Idées déco d'entrées avec un sol en carrelage de porcelaine et tomettes au sol
Trier par:Populaires du jour
101 - 120 sur 12 295 photos
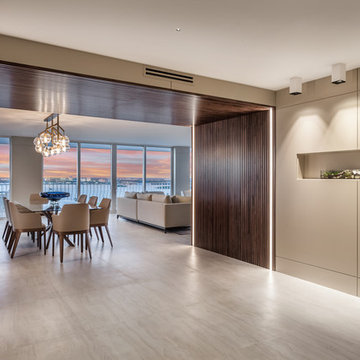
Another successfully finished project by 2id Interiors, in our hometown, Miami FL.
This stunning home is located in Bal Harbour FL with 360 views to the Sea, Canals , Bay and Downtown Miami.
Just AMAZING!
Photography by
Emilio Collavino
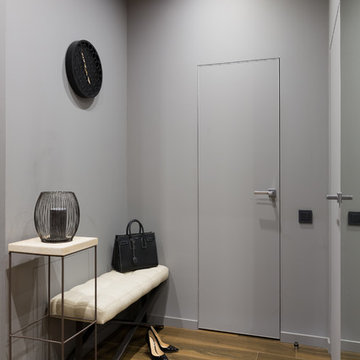
Иван Сорокин
Inspiration pour un petit vestibule design avec un mur gris, un sol en carrelage de porcelaine et un sol marron.
Inspiration pour un petit vestibule design avec un mur gris, un sol en carrelage de porcelaine et un sol marron.
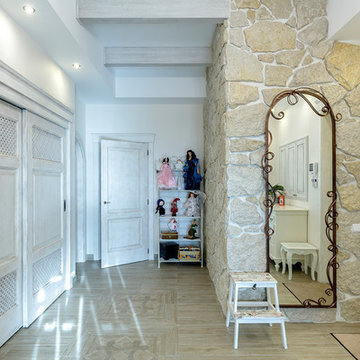
Прихожая в стиле прованс. Автор интерьера - Екатерина Билозор.
Inspiration pour un vestibule rustique de taille moyenne avec un mur blanc, un sol en carrelage de porcelaine, une porte simple, une porte blanche et un sol beige.
Inspiration pour un vestibule rustique de taille moyenne avec un mur blanc, un sol en carrelage de porcelaine, une porte simple, une porte blanche et un sol beige.

Entry from hallway overlooking living room
Built Photo
Idées déco pour un grand hall d'entrée rétro avec un mur blanc, un sol en carrelage de porcelaine, une porte double, une porte en bois foncé et un sol gris.
Idées déco pour un grand hall d'entrée rétro avec un mur blanc, un sol en carrelage de porcelaine, une porte double, une porte en bois foncé et un sol gris.
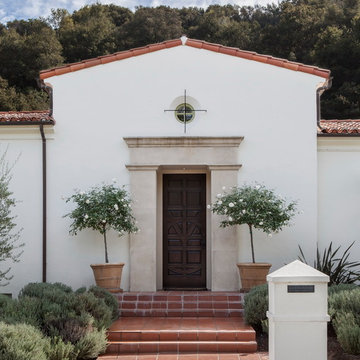
Placed on a large site with the Santa Monica Mountains Conservancy at the rear boundary, this one story residence presents a modest, composed public façade to the street while opening to the rear yard with two wings surrounding a large loggia or “outdoor living room.” With its thick walls, overhangs, and ample cross ventilation, the project demonstrates the simple idea that a building should respond carefully to its environment.
Laura Hull Photography
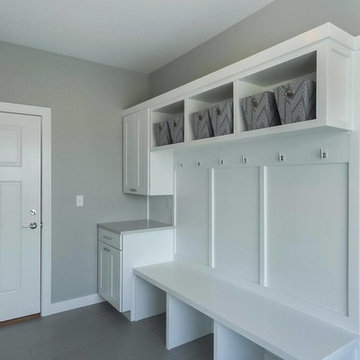
Exemple d'une petite entrée chic avec un vestiaire, un mur gris, un sol en carrelage de porcelaine, une porte simple, une porte blanche et un sol gris.
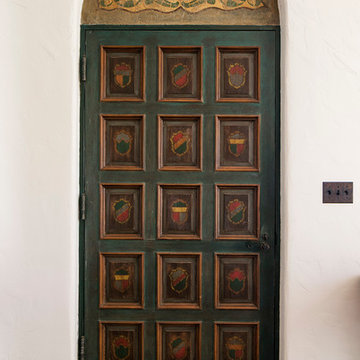
Historic landmark estate restoration with handpainted doorway and header, American Encaustic tile detailing, original tile floor, and original wrought iron hardware.
Photo by: Jim Bartsch
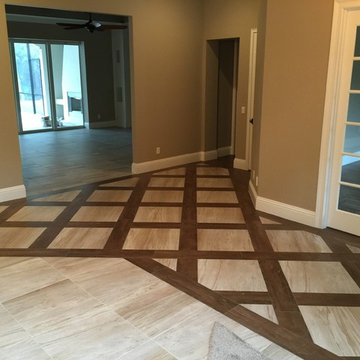
This was created out of 8"x36" Porcelain Wood Planks and 24"x24" Porcelain Tiles.
Aménagement d'une porte d'entrée classique de taille moyenne avec un mur beige, un sol en carrelage de porcelaine, une porte simple et une porte en bois foncé.
Aménagement d'une porte d'entrée classique de taille moyenne avec un mur beige, un sol en carrelage de porcelaine, une porte simple et une porte en bois foncé.
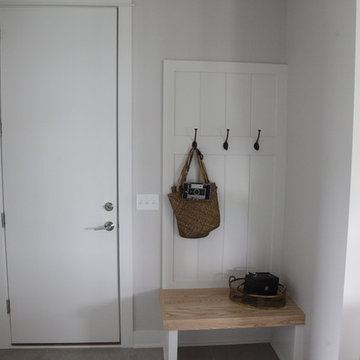
Réalisation d'une entrée tradition de taille moyenne avec un vestiaire, un mur gris, un sol en carrelage de porcelaine, une porte simple et une porte blanche.
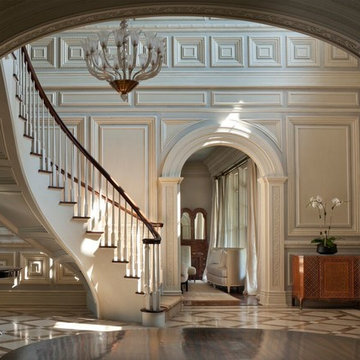
Réalisation d'un très grand hall d'entrée tradition avec un mur blanc et un sol en carrelage de porcelaine.
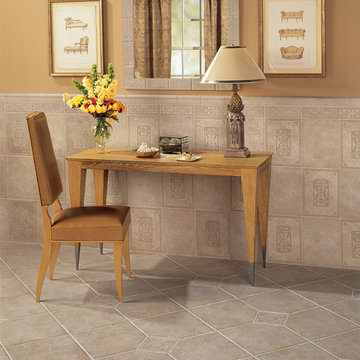
tile, listello tile, tile inserts
Idée de décoration pour une entrée méditerranéenne avec un couloir, un mur jaune et un sol en carrelage de porcelaine.
Idée de décoration pour une entrée méditerranéenne avec un couloir, un mur jaune et un sol en carrelage de porcelaine.
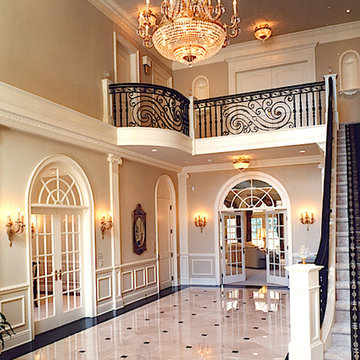
Réalisation d'un grand hall d'entrée tradition avec un mur beige, un sol en carrelage de porcelaine, une porte double, une porte blanche et un sol beige.
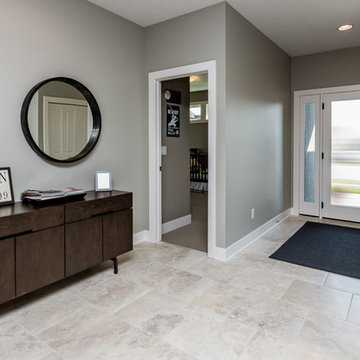
Idée de décoration pour une entrée tradition avec un couloir, un mur gris, un sol en carrelage de porcelaine, une porte simple et une porte blanche.
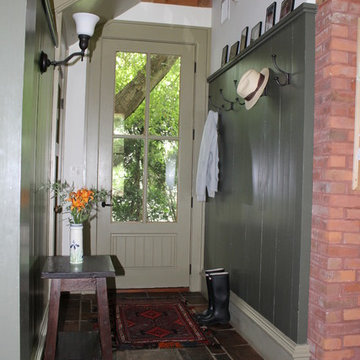
This hallway also doubles as a mudroom and entry area. The terra cotta hydro-radiant floor and the tall wainscot provide tough finishes.
Photo by Joanne Tall
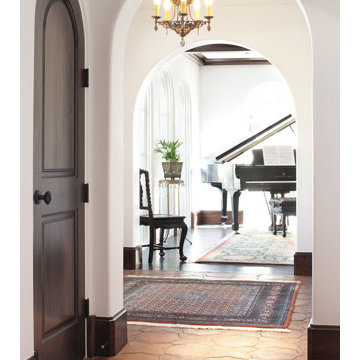
Interior Design: Ashley Astleford
Photography: Danny Piassick
Builder: Barry Buford
Réalisation d'un hall d'entrée méditerranéen avec tomettes au sol.
Réalisation d'un hall d'entrée méditerranéen avec tomettes au sol.

Inspiration pour une grande entrée minimaliste avec un vestiaire, un mur gris, un sol en carrelage de porcelaine et un sol gris.

This very busy family of five needed a convenient place to drop coats, shoes and bookbags near the active side entrance of their home. Creating a mudroom space was an essential part of a larger renovation project we were hired to design which included a kitchen, family room, butler’s pantry, home office, laundry room, and powder room. These additional spaces, including the new mudroom, did not exist previously and were created from the home’s existing square footage.
The location of the mudroom provides convenient access from the entry door and creates a roomy hallway that allows an easy transition between the family room and laundry room. This space also is used to access the back staircase leading to the second floor addition which includes a bedroom, full bath, and a second office.
The color pallet features peaceful shades of blue-greys and neutrals accented with textural storage baskets. On one side of the hallway floor-to-ceiling cabinetry provides an abundance of vital closed storage, while the other side features a traditional mudroom design with coat hooks, open cubbies, shoe storage and a long bench. The cubbies above and below the bench were specifically designed to accommodate baskets to make storage accessible and tidy. The stained wood bench seat adds warmth and contrast to the blue-grey paint. The desk area at the end closest to the door provides a charging station for mobile devices and serves as a handy landing spot for mail and keys. The open area under the desktop is perfect for the dog bowls.
Photo: Peter Krupenye
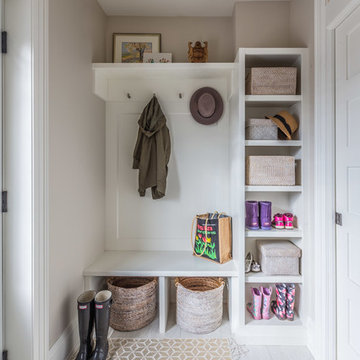
This small mudroom is at the back entrance of the house adjacent to a three piece bathroom. With open storage for easy access, this small space is packed with function for the growing family.

Modern entry design JL Interiors is a LA-based creative/diverse firm that specializes in residential interiors. JL Interiors empowers homeowners to design their dream home that they can be proud of! The design isn’t just about making things beautiful; it’s also about making things work beautifully. Contact us for a free consultation Hello@JLinteriors.design _ 310.390.6849_ www.JLinteriors.design

Exemple d'une entrée chic de taille moyenne avec un vestiaire, un mur blanc, un sol en carrelage de porcelaine, une porte simple, une porte blanche, un sol gris et du lambris de bois.
Idées déco d'entrées avec un sol en carrelage de porcelaine et tomettes au sol
6