Idées déco d'entrées avec un sol en carrelage de porcelaine et tomettes au sol
Trier par :
Budget
Trier par:Populaires du jour
41 - 60 sur 12 295 photos
1 sur 3
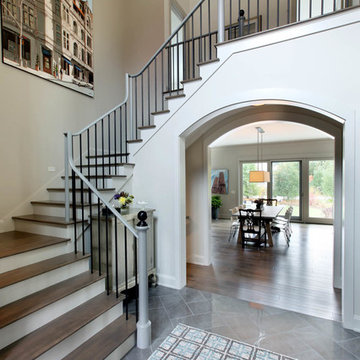
2014 Fall Parade East Grand Rapids I J Visser Design I Joel Peterson Homes I Rock Kauffman Design I Photography by M-Buck Studios
Exemple d'un hall d'entrée chic avec un mur beige, un sol en carrelage de porcelaine et un sol gris.
Exemple d'un hall d'entrée chic avec un mur beige, un sol en carrelage de porcelaine et un sol gris.
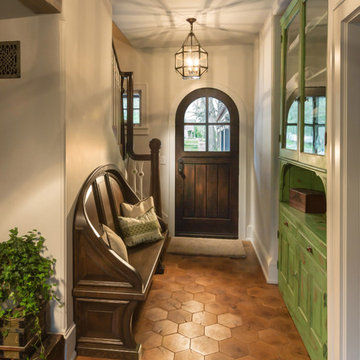
Small Lanterns in an Antique Zinc finish give this foyer a unique look and feel. The hexagon floor tile brings texture and a warm environment to the space.
photo by Doug Edmunds

Featured in the November 2008 issue of Phoenix Home & Garden, this "magnificently modern" home is actually a suburban loft located in Arcadia, a neighborhood formerly occupied by groves of orange and grapefruit trees in Phoenix, Arizona. The home, designed by architect C.P. Drewett, offers breathtaking views of Camelback Mountain from the entire main floor, guest house, and pool area. These main areas "loft" over a basement level featuring 4 bedrooms, a guest room, and a kids' den. Features of the house include white-oak ceilings, exposed steel trusses, Eucalyptus-veneer cabinetry, honed Pompignon limestone, concrete, granite, and stainless steel countertops. The owners also enlisted the help of Interior Designer Sharon Fannin. The project was built by Sonora West Development of Scottsdale, AZ.

Cette image montre un grand hall d'entrée craftsman avec un sol en carrelage de porcelaine, une porte simple et une porte en bois foncé.
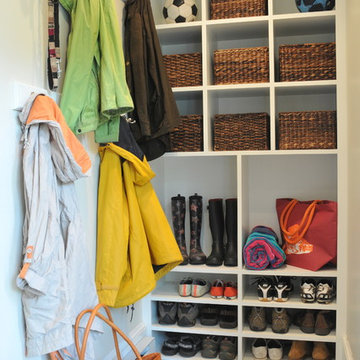
Existing farmer's porch was enclosed to create a new mudroom offering much needed shoe, boot, and coat storage; also a great place for wet dogs.
Photo Credit: Betsy Bassett
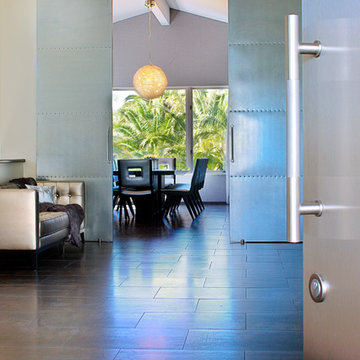
A contemporary home entry with steel front doors. Looking into the foyer, and on beyond to the dining area. A chandelier made with paper clips over the natural stone dining table. The foyer has a silver leather tufted sofa, and the chairs in the dining room are also upholstered in silver.
Modern Home Interiors and Exteriors, featuring clean lines, textures, colors and simple design with floor to ceiling windows. Hardwood, slate, and porcelain floors, all natural materials that give a sense of warmth throughout the spaces. Some homes have steel exposed beams and monolith concrete and galvanized steel walls to give a sense of weight and coolness in these very hot, sunny Southern California locations. Kitchens feature built in appliances, and glass backsplashes. Living rooms have contemporary style fireplaces and custom upholstery for the most comfort.
Bedroom headboards are upholstered, with most master bedrooms having modern wall fireplaces surounded by large porcelain tiles.
Project Locations: Ojai, Santa Barbara, Westlake, California. Projects designed by Maraya Interior Design. From their beautiful resort town of Ojai, they serve clients in Montecito, Hope Ranch, Malibu, Westlake and Calabasas, across the tri-county areas of Santa Barbara, Ventura and Los Angeles, south to Hidden Hills- north through Solvang and more.
photo by Peter Malinowski
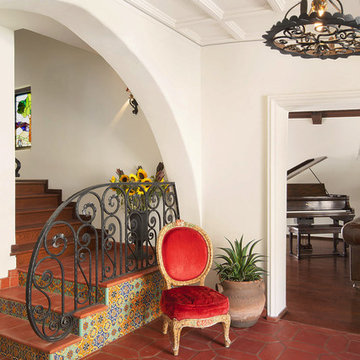
Hollywood Hills Rennovation
Idée de décoration pour un hall d'entrée méditerranéen avec tomettes au sol et un sol rouge.
Idée de décoration pour un hall d'entrée méditerranéen avec tomettes au sol et un sol rouge.
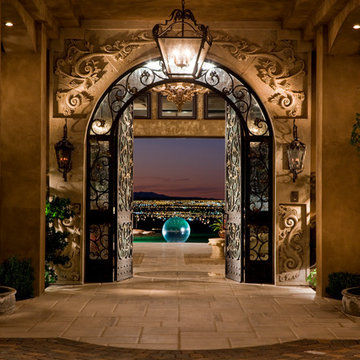
501 Studios
Cette photo montre un grand hall d'entrée méditerranéen avec un mur beige, un sol en carrelage de porcelaine, une porte double et une porte en verre.
Cette photo montre un grand hall d'entrée méditerranéen avec un mur beige, un sol en carrelage de porcelaine, une porte double et une porte en verre.

Cette image montre une entrée marine avec un vestiaire, un mur blanc et un sol en carrelage de porcelaine.
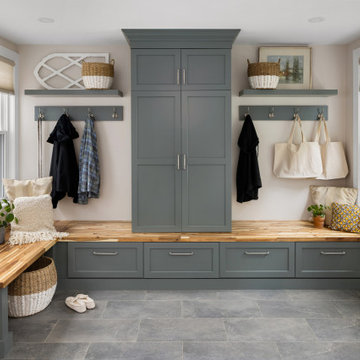
Mudroom design and remodel with green-gray painted cabinetry, wood bench top, tile flooring, and floating shelves.
Idées déco pour une entrée classique avec un mur beige, un sol en carrelage de porcelaine et un sol gris.
Idées déco pour une entrée classique avec un mur beige, un sol en carrelage de porcelaine et un sol gris.
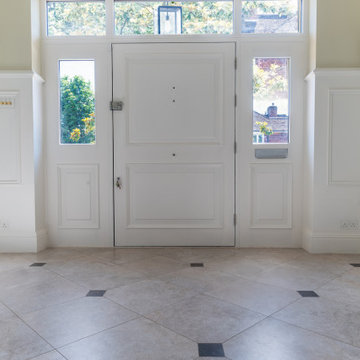
Taking aesthetics a notch higher, the hallway floor features a bespoke tile layout designed by York House and setting the tone for the rest of the scheme.

Aménagement d'un grand hall d'entrée classique avec un mur bleu, un sol en carrelage de porcelaine, une porte double, une porte bleue et du lambris.
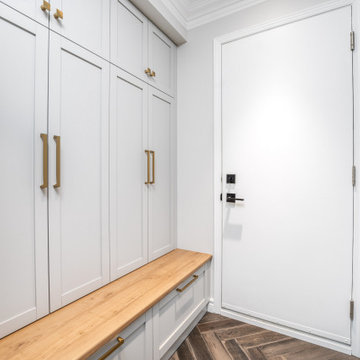
Build-in mudroom complete with bench, double rod closets and custom shoe storage. Part of a complete main floor renovation. Simple sines and design monochromatic design with minimal colours flow through the entire space.

A small entryway at the rear of the house was transformed by the kitchen addition, into a more spacious, accommodating space for the entire family, including children, pets and guests.

Exemple d'une petite porte d'entrée chic avec un mur rose, un sol en carrelage de porcelaine, une porte double, une porte en bois foncé, un sol multicolore et du papier peint.
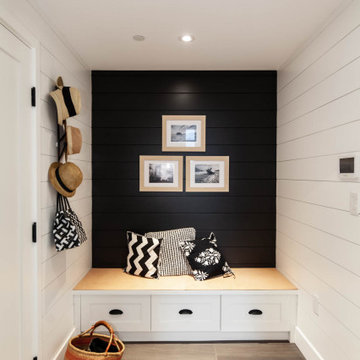
Réalisation d'une entrée champêtre de taille moyenne avec un vestiaire, un mur noir, un sol en carrelage de porcelaine, un sol gris et du lambris de bois.
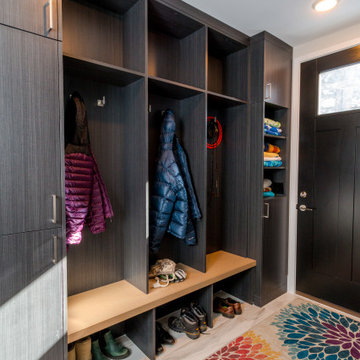
Cette image montre une entrée minimaliste avec un vestiaire, un sol en carrelage de porcelaine et un sol blanc.

This spacious mudroom in Scotch Plains, NJ, provided plenty of storage for a growing family. Drawers, locker doors with screen openings and high shelves provided enabled the mudroom to maintain a tidy appearance. Galaxy Construction, In House Photography.

For this knock down rebuild, in the established Canberra suburb of Yarralumla, the client's brief was modern Hampton style. The main finishes include Hardwood American Oak floors, shaker style joinery, patterned tiles and wall panelling, to create a classic, elegant and relaxed feel for this family home. Built by CJC Constructions. Photography by Hcreations.

The doorway to the beautiful backyard in the lower level was designed with a small, but very handy staging area to accommodate the transition from indoors to out. This custom home was designed and built by Meadowlark Design+Build in Ann Arbor, Michigan. Photography by Joshua Caldwell.
Idées déco d'entrées avec un sol en carrelage de porcelaine et tomettes au sol
3