Idées déco d'entrées avec un sol en carrelage de céramique et un sol gris
Trier par :
Budget
Trier par:Populaires du jour
21 - 40 sur 2 181 photos
1 sur 3
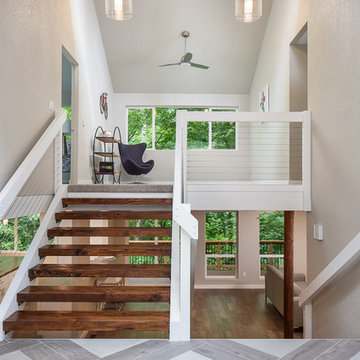
Large front entry of this split level received a new tile floor. Existing stair treads were refinished and stained. Cable railing was added to enhance the openness of the entry way.
Fred Ueckert
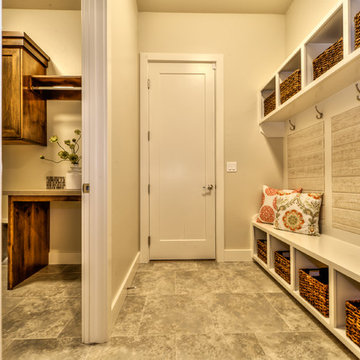
Réalisation d'une entrée champêtre de taille moyenne avec un mur beige, un sol en carrelage de céramique, un vestiaire, une porte simple, une porte blanche et un sol gris.

A boot room lies off the kitchen, providing further additional storage, with cupboards, open shelving, shoe storage and a concealed storage bench seat. Iron coat hooks on a lye treated board, provide lots of coat hanging space.
Charlie O'Beirne - Lukonic Photography

Claustra bois pour délimiter l'entrée du séjour.
Réalisation d'un petit hall d'entrée minimaliste avec un mur blanc, un sol en carrelage de céramique, une porte simple, une porte noire et un sol gris.
Réalisation d'un petit hall d'entrée minimaliste avec un mur blanc, un sol en carrelage de céramique, une porte simple, une porte noire et un sol gris.

Cette photo montre un vestibule chic de taille moyenne avec un mur bleu, un sol en carrelage de céramique, une porte simple, une porte grise, un sol gris et un plafond à caissons.

Квартира 118квм в ЖК Vavilove на Юго-Западе Москвы. Заказчики поставили задачу сделать планировку квартиры с тремя спальнями: родительская и 2 детские, гостиная и обязательно изолированная кухня. Но тк изначально квартира была трехкомнатная, то окон в квартире было всего 4 и одно из помещений должно было оказаться без окна. Выбор пал на гостиную. Именно ее разместили в глубине квартиры без окон. Несмотря на современную планировку по сути эта квартира-распашонка. И нам повезло, что в ней удалось выкроить просторное помещение холла, которое и превратилось в полноценную гостиную. Общая планировка такова, что помимо того, что гостиная без окон, в неё ещё выходят двери всех помещений - и кухни, и спальни, и 2х детских, и 2х су, и коридора - 7 дверей выходят в одно помещение без окон. Задача оказалась нетривиальная. Но я считаю, мы успешно справились и смогли достичь не только функциональной планировки, но и стилистически привлекательного интерьера. В интерьере превалирует зелёная цветовая гамма. Этот природный цвет прекрасно сочетается со всеми остальными природными оттенками, а кто как не природа щедра на интересные приемы и сочетания. Практически все пространства за исключением мастер-спальни выдержаны в светлых тонах.
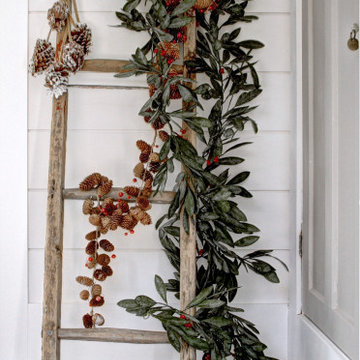
Cette image montre une grande entrée rustique avec un mur blanc, un sol en carrelage de céramique, un sol gris et du lambris de bois.
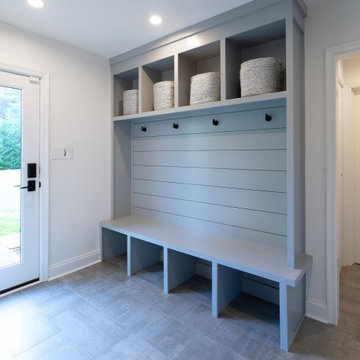
Renovations made this house bright, open, and modern. In addition to installing white oak flooring, we opened up and brightened the living space by removing a wall between the kitchen and family room and added large windows to the kitchen. In the family room, we custom made the built-ins with a clean design and ample storage. In the family room, we custom-made the built-ins. We also custom made the laundry room cubbies, using shiplap that we painted light blue.
Rudloff Custom Builders has won Best of Houzz for Customer Service in 2014, 2015 2016, 2017 and 2019. We also were voted Best of Design in 2016, 2017, 2018, 2019 which only 2% of professionals receive. Rudloff Custom Builders has been featured on Houzz in their Kitchen of the Week, What to Know About Using Reclaimed Wood in the Kitchen as well as included in their Bathroom WorkBook article. We are a full service, certified remodeling company that covers all of the Philadelphia suburban area. This business, like most others, developed from a friendship of young entrepreneurs who wanted to make a difference in their clients’ lives, one household at a time. This relationship between partners is much more than a friendship. Edward and Stephen Rudloff are brothers who have renovated and built custom homes together paying close attention to detail. They are carpenters by trade and understand concept and execution. Rudloff Custom Builders will provide services for you with the highest level of professionalism, quality, detail, punctuality and craftsmanship, every step of the way along our journey together.
Specializing in residential construction allows us to connect with our clients early in the design phase to ensure that every detail is captured as you imagined. One stop shopping is essentially what you will receive with Rudloff Custom Builders from design of your project to the construction of your dreams, executed by on-site project managers and skilled craftsmen. Our concept: envision our client’s ideas and make them a reality. Our mission: CREATING LIFETIME RELATIONSHIPS BUILT ON TRUST AND INTEGRITY.
Photo Credit: Linda McManus Images
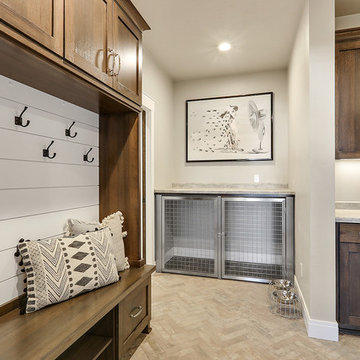
Inspiration pour une entrée rustique de taille moyenne avec un vestiaire, un mur gris, un sol en carrelage de céramique et un sol gris.

Photo Credits: Brian Vanden Brink
Idées déco pour une entrée bord de mer de taille moyenne avec un vestiaire, un mur jaune, un sol en carrelage de céramique et un sol gris.
Idées déco pour une entrée bord de mer de taille moyenne avec un vestiaire, un mur jaune, un sol en carrelage de céramique et un sol gris.

Inspiration pour une petite entrée vintage avec un vestiaire, un mur blanc, un sol en carrelage de céramique, une porte simple, une porte en verre et un sol gris.

Exemple d'une entrée éclectique de taille moyenne avec un mur blanc, un sol en carrelage de céramique, un sol gris et du lambris de bois.

Exemple d'une grande entrée industrielle avec un couloir, un mur gris, un sol en carrelage de céramique, une porte simple, une porte en bois brun et un sol gris.
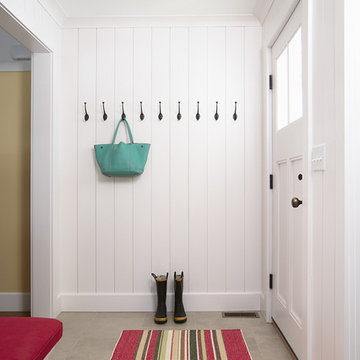
Susan Gilmore
Réalisation d'une grande entrée champêtre avec un mur blanc, un sol en carrelage de céramique et un sol gris.
Réalisation d'une grande entrée champêtre avec un mur blanc, un sol en carrelage de céramique et un sol gris.

This new house is located in a quiet residential neighborhood developed in the 1920’s, that is in transition, with new larger homes replacing the original modest-sized homes. The house is designed to be harmonious with its traditional neighbors, with divided lite windows, and hip roofs. The roofline of the shingled house steps down with the sloping property, keeping the house in scale with the neighborhood. The interior of the great room is oriented around a massive double-sided chimney, and opens to the south to an outdoor stone terrace and gardens. Photo by: Nat Rea Photography

Cette image montre un hall d'entrée traditionnel de taille moyenne avec un mur bleu, un sol en carrelage de céramique, une porte double, une porte noire et un sol gris.

Aménagement d'une porte d'entrée rétro de taille moyenne avec un mur beige, un sol en carrelage de céramique, une porte blanche et un sol gris.

Blue and white mudroom with light wood accents.
Cette photo montre une grande entrée bord de mer avec un vestiaire, un mur bleu, un sol en carrelage de céramique, un sol gris, un plafond voûté et du lambris de bois.
Cette photo montre une grande entrée bord de mer avec un vestiaire, un mur bleu, un sol en carrelage de céramique, un sol gris, un plafond voûté et du lambris de bois.
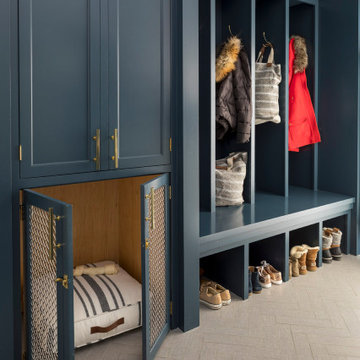
Martha O'Hara Interiors, Interior Design & Photo Styling | John Kraemer & Sons, Builder | Troy Thies, Photography Please Note: All “related,” “similar,” and “sponsored” products tagged or listed by Houzz are not actual products pictured. They have not been approved by Martha O’Hara Interiors nor any of the professionals credited. For information about our work, please contact design@oharainteriors.com.
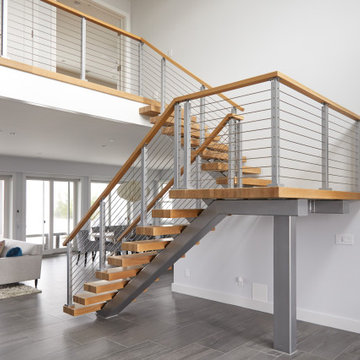
| SWITCHBACK STAIRS |
From Before to After, it's amazing to see vision become a reality.
In Westhampton, New York, a homeowner installed this modern switchback floating staircase to connect two floors. They used a speedboat silver powder coat on both the rod railing and the stair stringer, creating an artistic wash of color.
The homeowner knew that this staircase would be the first thing seen upon entering the house. They had a vision for a defining staircase that would hold the house together. The silver melds nicely with the wooden handrail and thick stair treads. It’s a look that is as sturdy as it is beautiful.
Idées déco d'entrées avec un sol en carrelage de céramique et un sol gris
2