Idées déco d'entrées avec un sol en contreplaqué et un sol en liège
Trier par :
Budget
Trier par:Populaires du jour
61 - 80 sur 471 photos
1 sur 3

和室の要素、床の間の掛け軸、書院の違い棚などを盛り込んだり、照明は蛇の目傘職人による製作。和紙も手漉きの楮和紙でカスタマイズ。
Idée de décoration pour une petite entrée minimaliste avec un couloir, un mur beige, un sol en contreplaqué, une porte double, une porte marron et un sol marron.
Idée de décoration pour une petite entrée minimaliste avec un couloir, un mur beige, un sol en contreplaqué, une porte double, une porte marron et un sol marron.
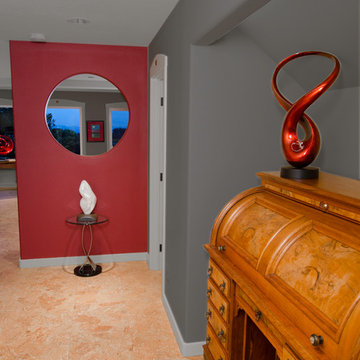
This entry hallway originally had bifold doors on an entry closet. A beloved roll-top desk was repurposed in this space, serving as a drop spot and charging station, opposite the garage door.
Photography by Kevin Felts.
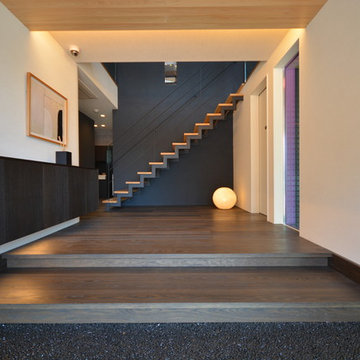
ヨーロピアンオーク
床暖房対応挽板フローリング 130mm巾
草木染マスハナ737
ラスティックグレード
FEKE57-737
框・式台
ホワイトオーク
草木染マスハナ737
Cette image montre une entrée asiatique avec un couloir, un mur blanc, un sol en contreplaqué et un sol noir.
Cette image montre une entrée asiatique avec un couloir, un mur blanc, un sol en contreplaqué et un sol noir.
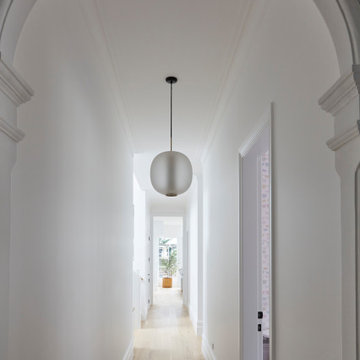
Inspiration pour une entrée avec un couloir, un mur blanc, un sol en contreplaqué, un sol marron et du lambris.
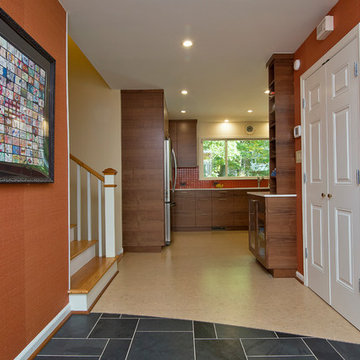
Marilyn Peryer Style House Photography
Idées déco pour un hall d'entrée rétro de taille moyenne avec un mur orange, un sol en liège, une porte simple, une porte blanche et un sol beige.
Idées déco pour un hall d'entrée rétro de taille moyenne avec un mur orange, un sol en liège, une porte simple, une porte blanche et un sol beige.
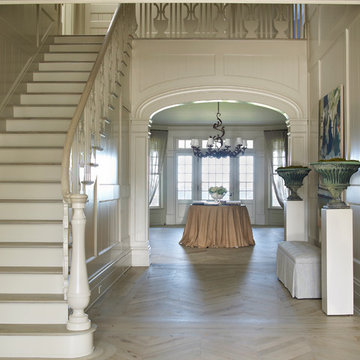
Réalisation d'un grand hall d'entrée champêtre avec un mur beige, un sol en contreplaqué et un sol beige.
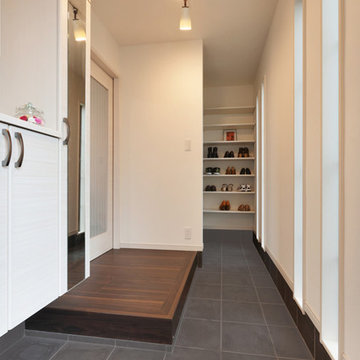
玄関を入るとつきあたりがシューズクローゼット。
運動部のお子様の用具を家の中に持ち込まなくても済むように。
防犯上、居住スペースが道路面からみえないようにするため、あえて細長い玄関ホールをプランニングしました。
バーチカルウインドウで採光と採風ができる、開放感のある空間になっています。
Inspiration pour une entrée minimaliste avec un couloir, un mur blanc, un sol en contreplaqué et un sol marron.
Inspiration pour une entrée minimaliste avec un couloir, un mur blanc, un sol en contreplaqué et un sol marron.
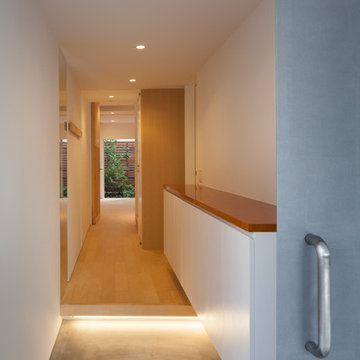
引き戸の玄関扉はフェロドール。奥に見えるのは1階の坪庭。右手は下足箱。その天板は漆塗り。框下に間接照明を仕込んでいます。Photo by 吉田誠
Exemple d'une porte d'entrée moderne avec un mur blanc, un sol en contreplaqué, une porte coulissante, une porte métallisée et un sol beige.
Exemple d'une porte d'entrée moderne avec un mur blanc, un sol en contreplaqué, une porte coulissante, une porte métallisée et un sol beige.

和室の要素、床の間の掛け軸、書院の違い棚などを盛り込んだり、照明は蛇の目傘職人による製作。和紙も手漉きの楮和紙でカスタマイズ。
Aménagement d'une petite entrée moderne avec un couloir, un mur beige, un sol en contreplaqué, une porte double, une porte marron et un sol marron.
Aménagement d'une petite entrée moderne avec un couloir, un mur beige, un sol en contreplaqué, une porte double, une porte marron et un sol marron.

Inspiration pour une entrée nordique avec un couloir, un mur blanc, un sol en contreplaqué, une porte simple, une porte en bois brun et un sol marron.
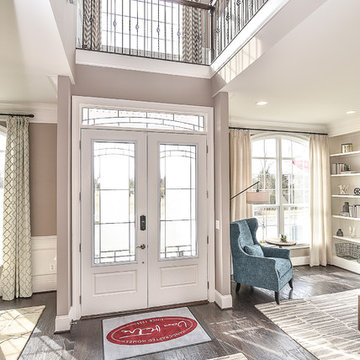
Aménagement d'une grande entrée classique avec un couloir, un mur beige, un sol en contreplaqué, une porte double et une porte blanche.
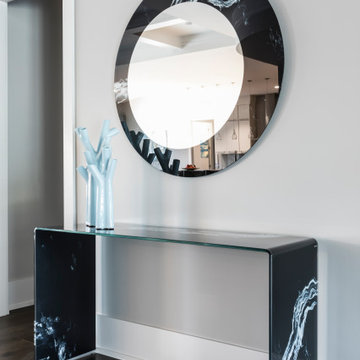
Modern foyer with dramatic black glass console table and mirror and modern blue flower vase
Cette photo montre un grand hall d'entrée tendance avec un mur gris et un sol en contreplaqué.
Cette photo montre un grand hall d'entrée tendance avec un mur gris et un sol en contreplaqué.
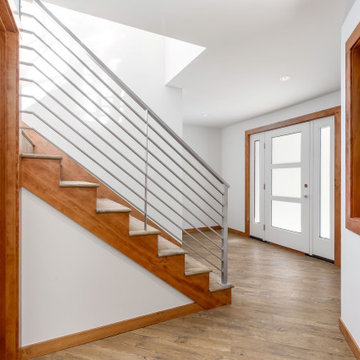
Cette photo montre une porte d'entrée moderne avec un mur blanc, un sol en contreplaqué, une porte simple, une porte blanche et un sol marron.
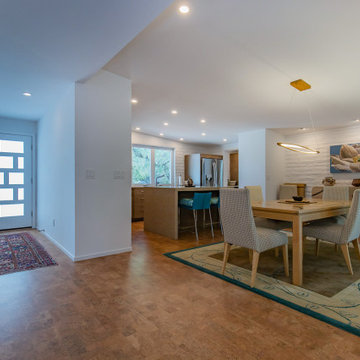
View from the far end of the Entry into the Dining space and Kitchen.
Inspiration pour un hall d'entrée de taille moyenne avec un sol en liège, une porte simple et une porte blanche.
Inspiration pour un hall d'entrée de taille moyenne avec un sol en liège, une porte simple et une porte blanche.
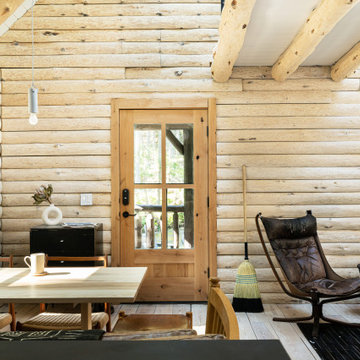
Little River Cabin Airbnb
Idées déco pour une porte d'entrée rétro en bois de taille moyenne avec un mur beige, un sol en contreplaqué, une porte simple, une porte en bois brun, un sol beige et poutres apparentes.
Idées déco pour une porte d'entrée rétro en bois de taille moyenne avec un mur beige, un sol en contreplaqué, une porte simple, une porte en bois brun, un sol beige et poutres apparentes.
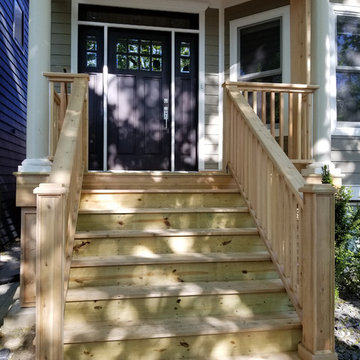
Chicago, IL 60618 Exterior Siding Remodel in James Hardie Plank Siding Woodstock Brown, HardieTrim & Crown Moldings in Arctic White and remodeled Front Entry Portico.

玄関入って正面に地窓を設け、隣地からの視線を遮りつつ玄関内に陽が射し込む設計になっています。
Cette photo montre une entrée moderne de taille moyenne avec un couloir, un mur blanc, un sol en contreplaqué, une porte simple, une porte en bois brun et un sol beige.
Cette photo montre une entrée moderne de taille moyenne avec un couloir, un mur blanc, un sol en contreplaqué, une porte simple, une porte en bois brun et un sol beige.
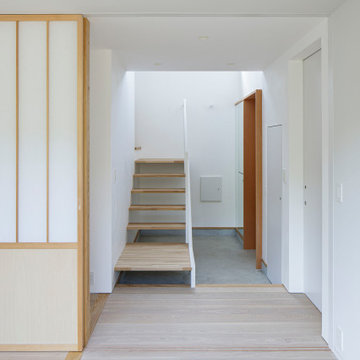
子供部屋から吹抜のある玄関とホールを見たところ。
Photo:中村 晃
Cette image montre une entrée minimaliste de taille moyenne avec un couloir, un mur blanc, un sol en contreplaqué et un sol beige.
Cette image montre une entrée minimaliste de taille moyenne avec un couloir, un mur blanc, un sol en contreplaqué et un sol beige.
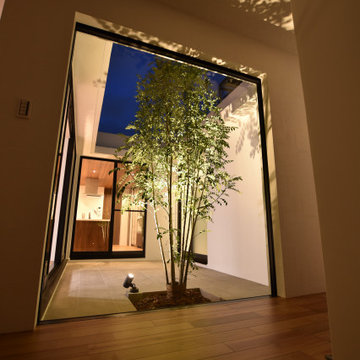
Idée de décoration pour une entrée minimaliste avec un couloir, un mur blanc, un sol en contreplaqué, un sol marron, un plafond en papier peint et du papier peint.
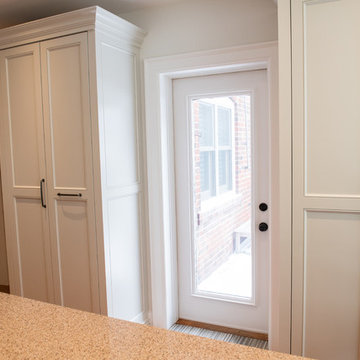
Cette image montre une grande porte d'entrée traditionnelle avec un sol en liège, un mur blanc, une porte simple et une porte blanche.
Idées déco d'entrées avec un sol en contreplaqué et un sol en liège
4