Idées déco d'entrées avec un sol en contreplaqué et un sol en liège
Trier par :
Budget
Trier par:Populaires du jour
141 - 160 sur 471 photos
1 sur 3
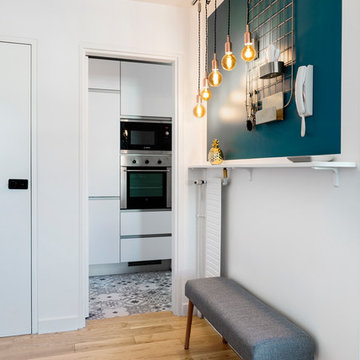
Juliette JEM
Idées déco pour un hall d'entrée scandinave de taille moyenne avec un mur blanc, un sol en contreplaqué, une porte simple, une porte blanche et un sol beige.
Idées déco pour un hall d'entrée scandinave de taille moyenne avec un mur blanc, un sol en contreplaqué, une porte simple, une porte blanche et un sol beige.
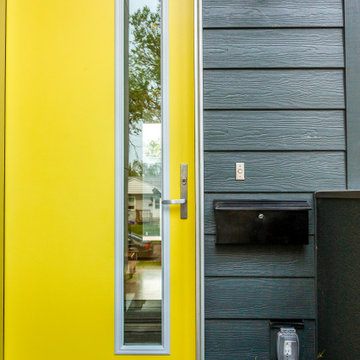
Cette image montre une petite porte d'entrée design avec un mur gris, un sol en contreplaqué, une porte simple et une porte jaune.
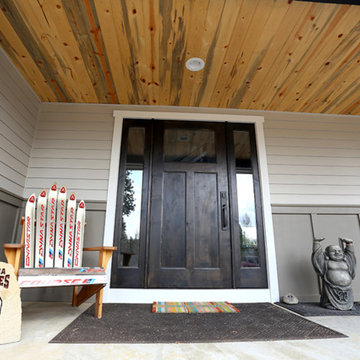
Réalisation d'une grande porte d'entrée tradition avec une porte simple, une porte en bois foncé, un mur gris, un sol en contreplaqué et un sol beige.
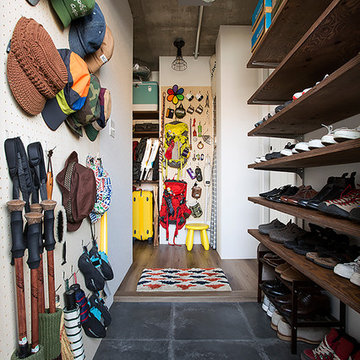
玄関ドアを開けると左側には帽子、右側には靴が整然と並びます。
よくみると奥にはアウトドアグッズが。
もともと「アウトドアグッズの収納のため、玄関から土間を広くとりたい」とご希望されていたお施主様。
残念ながら、この物件では水回りが玄関から切り離せないため、土間をつくることができませんでした。
しかし、玄関を広く取れなくても、賢い収納術でむしろ素敵に収納されています。
有孔ボードを利用して、帽子やバッグなどを壁掛けにしてしまうことで、壁一面を見せる収納にしてしまっています。
また、シューズラックやアウトドアグッズの収納としては、可動棚(高さを変えられる造作棚)を設置し、
収納家具を増やさないことで、スペースを有効活用しています。
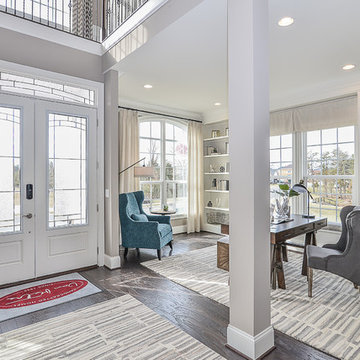
Exemple d'une grande entrée chic avec un couloir, un mur beige, un sol en contreplaqué, une porte double et une porte blanche.

シューズクロークには上り口を設け、通り抜け(ウォークスルー)できるようにすることで、家族用と来客用で靴を脱ぎ履きできる空間を分けています。
シューズクローク経由で家に上がれる家族用の動線を確保することで、靴が散らかっていても目隠しになります。
Exemple d'une entrée tendance de taille moyenne avec un couloir, un mur blanc, un sol en contreplaqué, une porte simple, une porte marron, un sol beige, un plafond en papier peint et du papier peint.
Exemple d'une entrée tendance de taille moyenne avec un couloir, un mur blanc, un sol en contreplaqué, une porte simple, une porte marron, un sol beige, un plafond en papier peint et du papier peint.
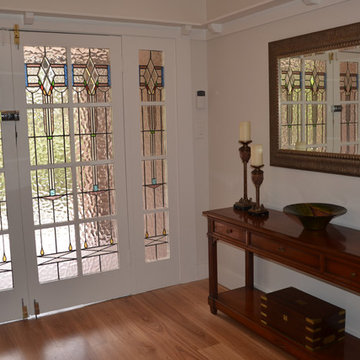
Exemple d'un hall d'entrée chic avec un mur blanc, un sol en contreplaqué, une porte double, une porte blanche et un sol marron.
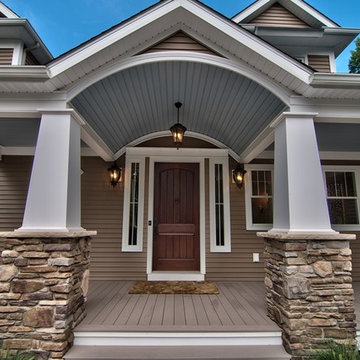
Cette photo montre une grande porte d'entrée chic avec un mur beige, un sol en contreplaqué, une porte simple, une porte en bois foncé et un sol gris.
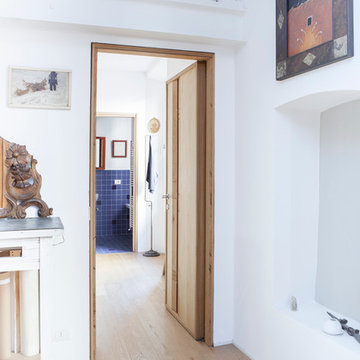
Daniele Signaroldi
Aménagement d'une grande porte d'entrée méditerranéenne avec un mur blanc, un sol en contreplaqué, une porte simple et une porte marron.
Aménagement d'une grande porte d'entrée méditerranéenne avec un mur blanc, un sol en contreplaqué, une porte simple et une porte marron.
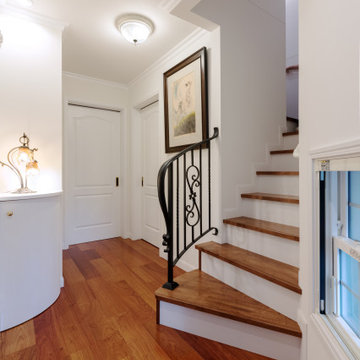
赤褐色カリン。赤の濃淡の縞模様が上品でかつ重厚感に
溢れるフローリング。緩やかな弧を描くアイアン手摺が
階段をインテリアのアクセントにする。
Réalisation d'un petit hall d'entrée victorien avec un mur blanc, un sol en contreplaqué et un sol marron.
Réalisation d'un petit hall d'entrée victorien avec un mur blanc, un sol en contreplaqué et un sol marron.
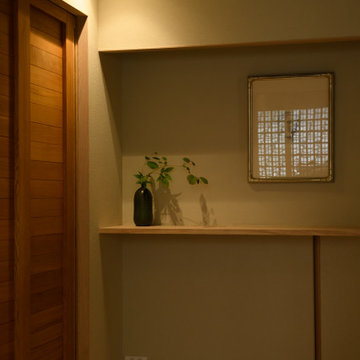
Réalisation d'une entrée de taille moyenne avec un couloir, un sol en contreplaqué et une porte simple.

真っ暗だった廊下へは階段を介して光が届きます。
玄関スペースを広げてワークスペースとしました(写真右側)。
玄関収納にはバギー置場を設け、子どもの成長に合わせて変えていきます。
(写真 傍島利浩)
Réalisation d'une petite entrée minimaliste avec un couloir, un mur blanc, un sol en liège, une porte simple, une porte grise, un sol marron, un plafond en lambris de bois et du lambris de bois.
Réalisation d'une petite entrée minimaliste avec un couloir, un mur blanc, un sol en liège, une porte simple, une porte grise, un sol marron, un plafond en lambris de bois et du lambris de bois.
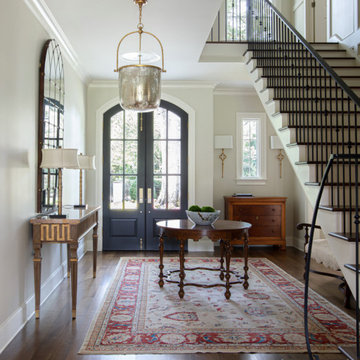
Inspiration pour un hall d'entrée traditionnel de taille moyenne avec un mur noir, un sol en contreplaqué, une porte double, une porte noire, un sol marron et du lambris.
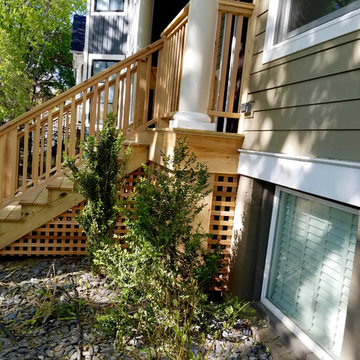
Chicago, IL 60618 Exterior Siding Remodel in James Hardie Plank Siding Woodstock Brown, HardieTrim & Crown Moldings in Arctic White and remodeled Front Entry Portico.
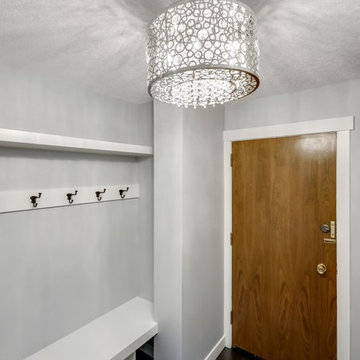
"The owner of this 700 square foot condo sought to completely remodel her home to better suit her needs. After completion, she now enjoys an updated kitchen including prep counter, art room, a bright sunny living room and full washroom remodel.
In the main entryway a recessed niche with coat hooks, bench and shoe storage welcomes you into this condo.
As an avid cook, this homeowner sought more functionality and counterspace with her kitchen makeover. All new Kitchenaid appliances were added. Quartzite countertops add a fresh look, while custom cabinetry adds sufficient storage. A marble mosaic backsplash and two-toned cabinetry add a classic feel to this kitchen.
In the main living area, new sliding doors onto the balcony, along with cork flooring and Benjamin Moore’s Silver Lining paint open the previously dark area. A new wall was added to give the homeowner a full pantry and art space. Custom barn doors were added to separate the art space from the living area.
In the master bedroom, an expansive walk-in closet was added. New flooring, paint, baseboards and chandelier make this the perfect area for relaxing.
To complete the en-suite remodel, everything was completely torn out. A combination tub/shower with custom mosaic wall niche and subway tile was installed. A new vanity with quartzite countertops finishes off this room.
The homeowner is pleased with the new layout and functionality of her home. The result of this remodel is a bright, welcoming condo that is both well-designed and beautiful. "
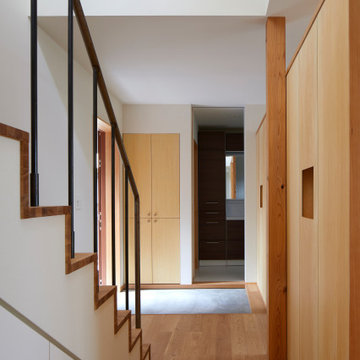
Idée de décoration pour une entrée design avec un couloir, un mur blanc, un sol en contreplaqué, une porte simple, une porte en bois brun, un plafond en papier peint et du papier peint.
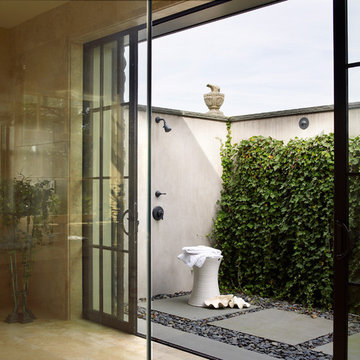
Inspiration pour un grand hall d'entrée rustique avec un mur beige, un sol en contreplaqué, une porte simple, une porte en verre et un sol beige.
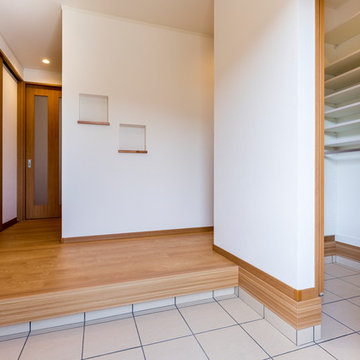
落ち着いた色合いの外観に玄関引き戸の赤色がアクセント。
光熱費を節約できる断熱性能に優れた樹脂サッシ。駐車場から勝手口、家事室へと繋がる使い勝手の良い家事動線。大きなカップボードにパントリー、洗面収納、クローゼット・・・と必要な場所に必要な収納がある。家事、育児に忙しい奥様のご要望がたくさん取り入れられた奥様思いのお家です。
家事をしながら、お子様の様子が見られるようにと造られた、キッチン前のカウンターや和室もあり、ママにやさしいお家は家族に優しいお家となりました
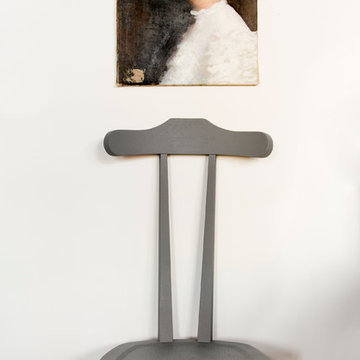
Rikki Snyder
Réalisation d'une entrée tradition avec un mur blanc et un sol en contreplaqué.
Réalisation d'une entrée tradition avec un mur blanc et un sol en contreplaqué.
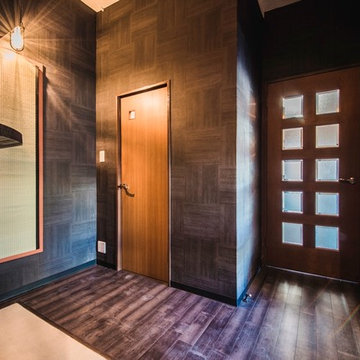
Design & Planning : Atsushi Enomoto(「和処 -wadocoro-」-(株)Q-be)
Construction : (株)H Create
Photos : Jun Matsuoka(Foto Folly)
Inspiration pour une entrée asiatique de taille moyenne avec un vestiaire, un mur noir et un sol en contreplaqué.
Inspiration pour une entrée asiatique de taille moyenne avec un vestiaire, un mur noir et un sol en contreplaqué.
Idées déco d'entrées avec un sol en contreplaqué et un sol en liège
8