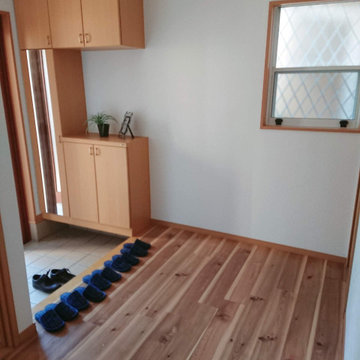Idées déco d'entrées avec un sol en contreplaqué et un sol en liège
Trier par :
Budget
Trier par:Populaires du jour
121 - 140 sur 471 photos
1 sur 3
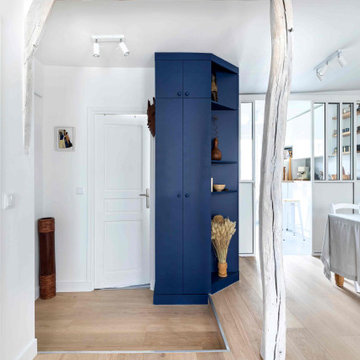
Rénovation complète: sols, murs et plafonds, des espaces de vie d'un vieil appartement (1870) : entrée, salon, salle à manger, cuisine, soit environ 35 m2
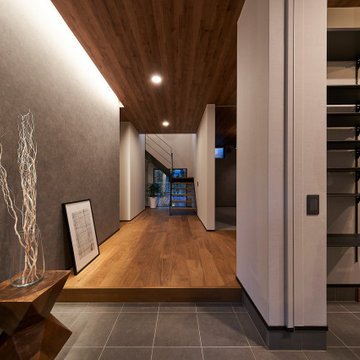
Aménagement d'une entrée avec un mur gris, un sol en contreplaqué, un sol gris, un plafond en bois et du papier peint.
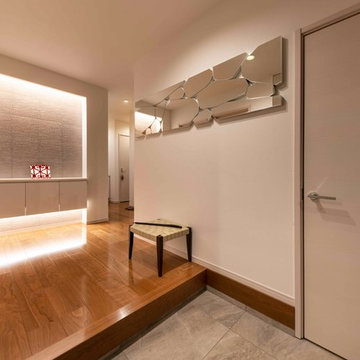
余分なものがない、ゆったりとした玄関、大きなシューズクロークを確保すると、こんなにも気持ちが良い。
壁面のミラーオブジェは、TIME & STYLE
Idée de décoration pour une grande entrée design avec un couloir, un mur blanc, un sol en contreplaqué, une porte double et un sol marron.
Idée de décoration pour une grande entrée design avec un couloir, un mur blanc, un sol en contreplaqué, une porte double et un sol marron.
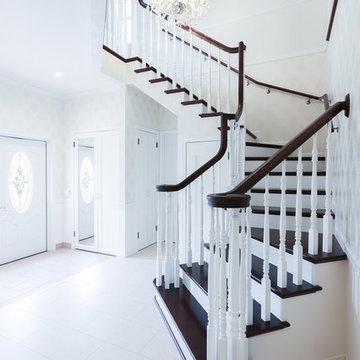
北の地に佇む白亜の邸宅
LJスミス社製階段
Idée de décoration pour une grande entrée tradition avec un couloir, un mur blanc, un sol en contreplaqué, une porte double, une porte blanche et un sol blanc.
Idée de décoration pour une grande entrée tradition avec un couloir, un mur blanc, un sol en contreplaqué, une porte double, une porte blanche et un sol blanc.
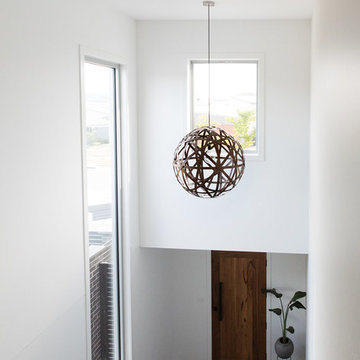
For this new family home, the interior design aesthetic was modern neutrals. Lots of bold charcoals, black, pale greys and whites, paired with timeless materials of timber, stone and concrete. A sophisticated and timeless interior. Interior design and styling by Studio Black Interiors. Built by R.E.P Building. Photography by Thorson Photography.
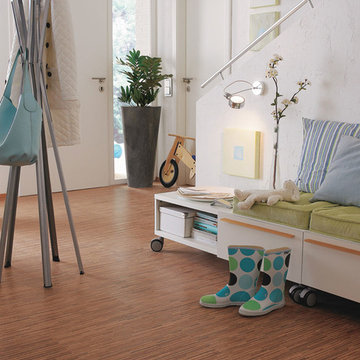
Color: Naturals-Mikado
Idées déco pour une porte d'entrée romantique de taille moyenne avec un mur blanc, un sol en liège, une porte simple et une porte blanche.
Idées déco pour une porte d'entrée romantique de taille moyenne avec un mur blanc, un sol en liège, une porte simple et une porte blanche.
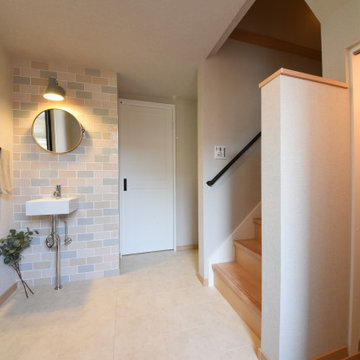
4色のタイルで気分が上がりそうな手洗いスペース。
Réalisation d'une entrée minimaliste avec un mur blanc, un sol en contreplaqué, un sol blanc, un plafond en papier peint et du papier peint.
Réalisation d'une entrée minimaliste avec un mur blanc, un sol en contreplaqué, un sol blanc, un plafond en papier peint et du papier peint.
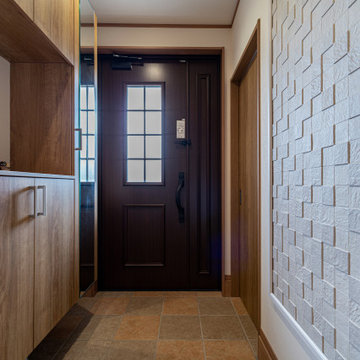
Cette image montre une entrée avec un mur blanc, un sol en contreplaqué, une porte simple, une porte marron, un sol marron, un plafond en papier peint et du papier peint.
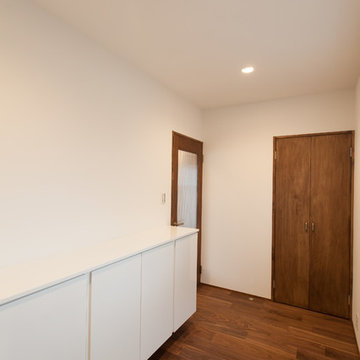
Idées déco pour une porte d'entrée asiatique de taille moyenne avec un mur blanc, un sol en contreplaqué, une porte simple, une porte en bois foncé et un sol marron.
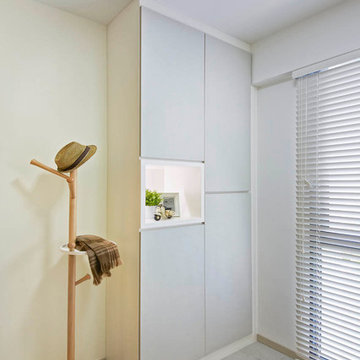
Foyer. The foyer has a cabinetry finished in white with light grey cabinetry door, with single shelving/display with hidden spotlight. Walls are white wash with flooring in high pressure laminate in pastel light beige.
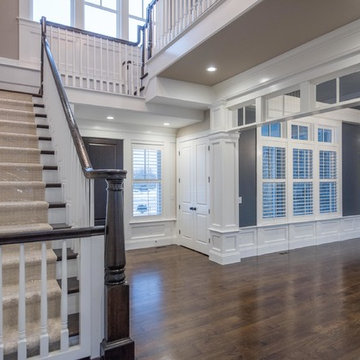
Rodney Middendorf Photography
Réalisation d'une grande porte d'entrée tradition avec un mur beige, un sol en liège, une porte simple, une porte en bois foncé et un sol marron.
Réalisation d'une grande porte d'entrée tradition avec un mur beige, un sol en liège, une porte simple, une porte en bois foncé et un sol marron.
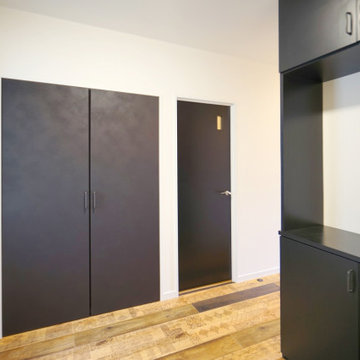
玄関入ってすぐ目に入るのは、黒を基調とした建具で統一されたシュークロークとクローゼット
Réalisation d'un hall d'entrée de taille moyenne avec un mur blanc, un sol en contreplaqué, un sol marron, un plafond en papier peint et du papier peint.
Réalisation d'un hall d'entrée de taille moyenne avec un mur blanc, un sol en contreplaqué, un sol marron, un plafond en papier peint et du papier peint.
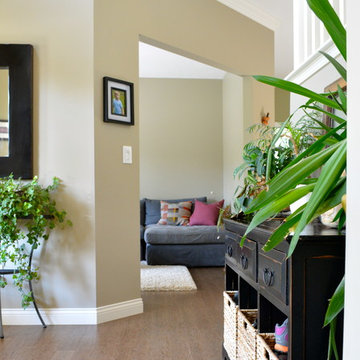
Natural, calm, family-centered. This client knew what she wanted and just needed some assistance getting there. Susan helped her out with imagery and product research, a first floor furniture plan and several working meetings to nail down the built-in functionality and look in the dining-room-turned-office/family drop-zone. Cork floors installed throughout give the home a warm and eco-friendly foundation. Pine-cones, tree trunk cookies, plants and lots of unstained wood make the family's focus on nature clear. The result: a beautiful and light-filled but relaxed and practical family space.
Carpenter/Contractor: Sam Dennis
From the client: We hired Susan to assist with a downstairs remodel. She brings a personalization that feels like getting advice from a family member at the same time adding helpful details of her industry knowledge. Her flexibly in work style allows her to come with plans fully researched and developed or to advise, plan and draw on the spot. She has been willing to do as much as we needed or to let us roll with our own ideas and time frame and consult with her as needed.
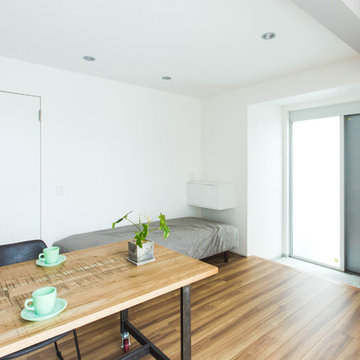
Space saving shared house 33.124㎡の狭小省スペースなシェアハウス
Aménagement d'une petite entrée moderne avec un mur blanc, un sol en contreplaqué, une porte simple et une porte métallisée.
Aménagement d'une petite entrée moderne avec un mur blanc, un sol en contreplaqué, une porte simple et une porte métallisée.
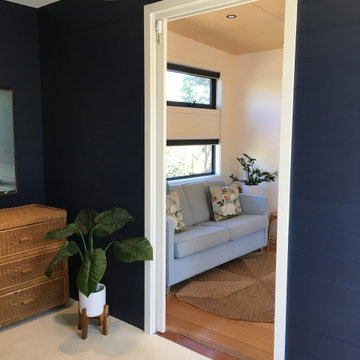
St Andrews Beach House Entry.
Idée de décoration pour une petite porte d'entrée marine avec un sol en contreplaqué, une porte simple, un sol blanc et du lambris.
Idée de décoration pour une petite porte d'entrée marine avec un sol en contreplaqué, une porte simple, un sol blanc et du lambris.
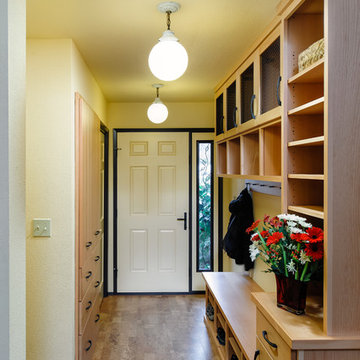
Wonderful storage and cubbies are added to the entry.
Idée de décoration pour une entrée design de taille moyenne avec un couloir, un mur jaune, un sol en liège, une porte simple et une porte blanche.
Idée de décoration pour une entrée design de taille moyenne avec un couloir, un mur jaune, un sol en liège, une porte simple et une porte blanche.
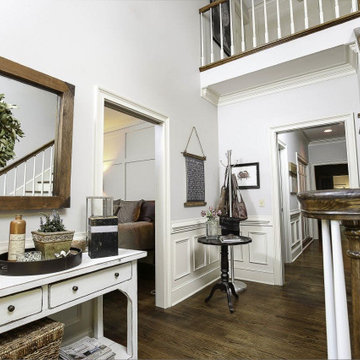
This client wanted to keep with the time-honored feel of their traditional home, but update the entryway, living room, master bath, and patio area. Phase One provided sensible updates including custom wood work and paneling, a gorgeous master bath soaker tub, and a hardwoods floors envious of the whole neighborhood.
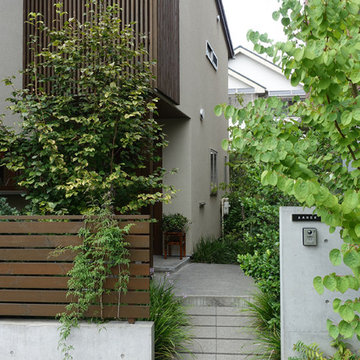
アプローチを玄関扉のある面からずらしてあり、道路からポーチが見えないようになっている.木製の格子で覆った物干しがポーチにシェードをつくり、玄関が目立たないようにしてある.
Ando Atelier d'Architecte
Inspiration pour une entrée minimaliste avec un couloir, un mur beige, un sol en contreplaqué, une porte simple, une porte marron et un sol marron.
Inspiration pour une entrée minimaliste avec un couloir, un mur beige, un sol en contreplaqué, une porte simple, une porte marron et un sol marron.
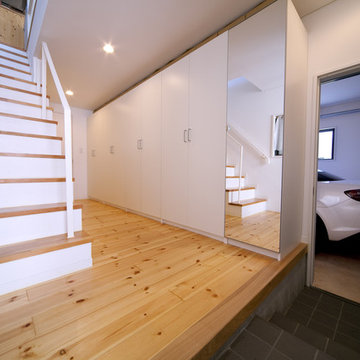
八千代の住宅|エントランスホール
コンパクトながら収納力抜群のエントランスホール。室内のドアからインナーガレージへの行き来ができるように計画されています。
Réalisation d'une petite entrée minimaliste avec un couloir, un mur blanc, un sol en contreplaqué, une porte simple, une porte noire et un sol beige.
Réalisation d'une petite entrée minimaliste avec un couloir, un mur blanc, un sol en contreplaqué, une porte simple, une porte noire et un sol beige.
Idées déco d'entrées avec un sol en contreplaqué et un sol en liège
7
