Idées déco d'entrées avec un sol marron et un plafond voûté
Trier par :
Budget
Trier par:Populaires du jour
81 - 100 sur 517 photos
1 sur 3
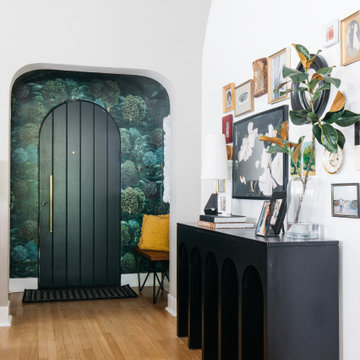
Idée de décoration pour un hall d'entrée minimaliste de taille moyenne avec un mur blanc, un sol en bois brun, une porte noire, un sol marron, un plafond voûté et du papier peint.
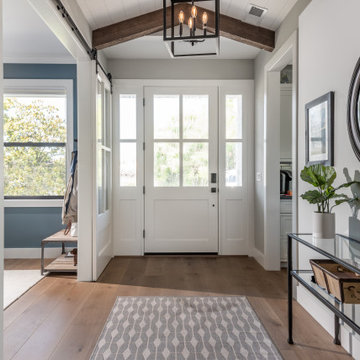
Réalisation d'une porte d'entrée champêtre avec un mur beige, un sol en bois brun, une porte simple, une porte blanche, un sol marron, un plafond voûté et du lambris de bois.
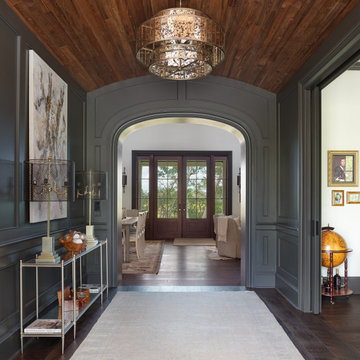
Exemple d'un hall d'entrée chic avec un mur vert, parquet foncé, une porte double, une porte en bois foncé, un sol marron, un plafond voûté et du lambris.
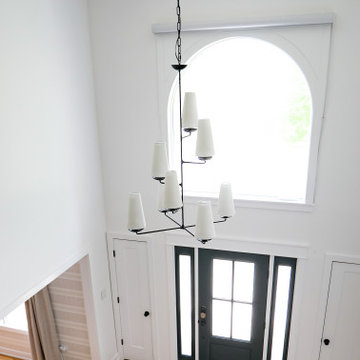
Exemple d'un hall d'entrée chic de taille moyenne avec un mur blanc, parquet clair, une porte simple, une porte verte, un sol marron et un plafond voûté.
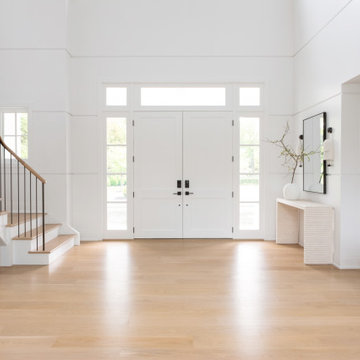
Advisement + Design - Construction advisement, custom millwork & custom furniture design, interior design & art curation by Chango & Co.
Idée de décoration pour une grande porte d'entrée tradition en bois avec un mur blanc, parquet clair, une porte double, une porte blanche, un sol marron et un plafond voûté.
Idée de décoration pour une grande porte d'entrée tradition en bois avec un mur blanc, parquet clair, une porte double, une porte blanche, un sol marron et un plafond voûté.
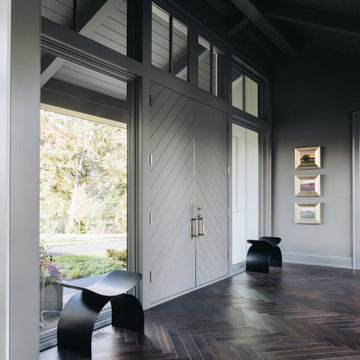
Cette image montre une grande porte d'entrée traditionnelle avec un mur gris, parquet foncé, une porte double, une porte grise, un sol marron et un plafond voûté.
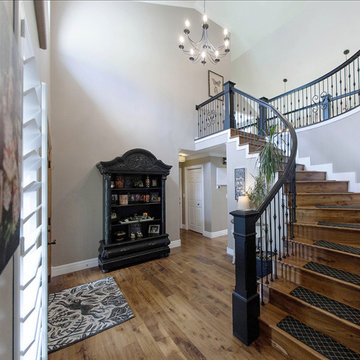
Réalisation d'un hall d'entrée tradition de taille moyenne avec un mur gris, un sol en bois brun, une porte simple, une porte en bois brun, un sol marron et un plafond voûté.

This lakeside retreat has been in the family for generations & is lovingly referred to as "the magnet" because it pulls friends and family together. When rebuilding on their family's land, our priority was to create the same feeling for generations to come.
This new build project included all interior & exterior architectural design features including lighting, flooring, tile, countertop, cabinet, appliance, hardware & plumbing fixture selections. My client opted in for an all inclusive design experience including space planning, furniture & decor specifications to create a move in ready retreat for their family to enjoy for years & years to come.
It was an honor designing this family's dream house & will leave you wanting a little slice of waterfront paradise of your own!
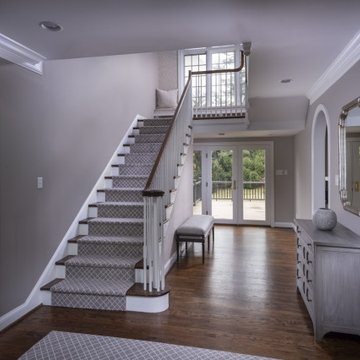
This carpet brought these stairs to life! Adding in some furniture and wallpaper really warmed this space up!
Cette photo montre un grand hall d'entrée chic avec un mur gris, parquet foncé, une porte simple, une porte blanche, un sol marron, un plafond voûté et du papier peint.
Cette photo montre un grand hall d'entrée chic avec un mur gris, parquet foncé, une porte simple, une porte blanche, un sol marron, un plafond voûté et du papier peint.
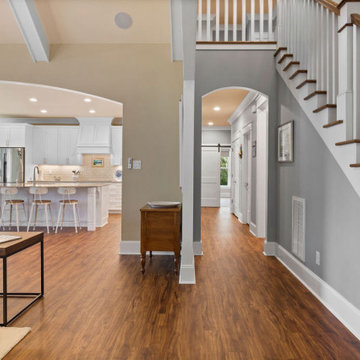
Ripple glass double doors. The flooring is Luxury Vinyl Tile but you'd swear it was real Acacia Wood because it's absolutely beautiful.
Cette image montre un grand hall d'entrée marin avec un mur bleu, un sol en vinyl, une porte double, une porte noire, un sol marron et un plafond voûté.
Cette image montre un grand hall d'entrée marin avec un mur bleu, un sol en vinyl, une porte double, une porte noire, un sol marron et un plafond voûté.
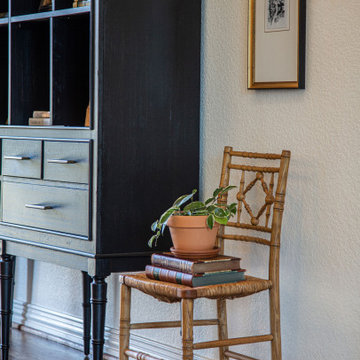
This close-up shot of the entry hallway showcases the texture and elegance of the furniture pieces. Placing a small framed artwork above the vintage chair rather than using a large artwork gives the space depth and visual interest. We love the turning details on the antique chair!
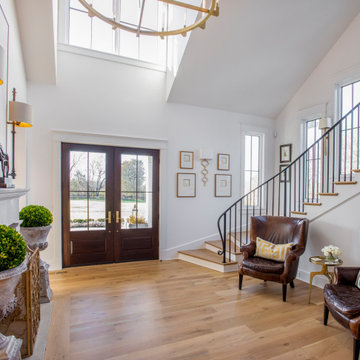
Idée de décoration pour un grand hall d'entrée champêtre avec un mur blanc, parquet clair, une porte double, une porte en bois brun, un sol marron et un plafond voûté.

This accessory dwelling unit has laminate flooring with a luminous skylight for an open and spacious living feeling. The kitchenette features gray, shaker style cabinets, a white granite counter top and has brass kitchen faucet matched wtih the kitchen drawer pulls.
And for extra viewing pleasure, a wall mounted flat screen TV adds enternainment at touch.
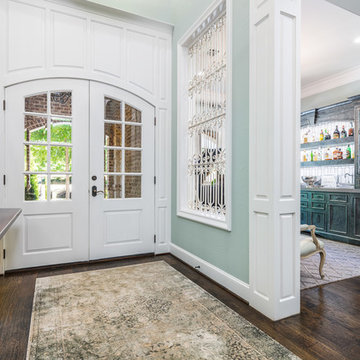
Inspiration pour un grand hall d'entrée bohème avec parquet foncé, une porte double, une porte blanche, un sol marron et un plafond voûté.
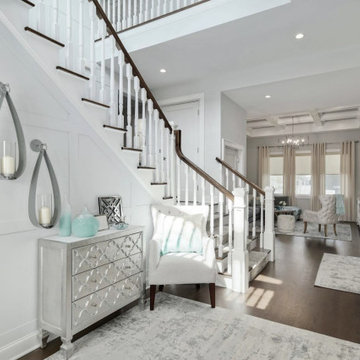
Inspiration pour un grand hall d'entrée traditionnel avec un mur gris, parquet foncé, une porte simple, une porte blanche, un sol marron, un plafond voûté et du papier peint.

This Australian-inspired new construction was a successful collaboration between homeowner, architect, designer and builder. The home features a Henrybuilt kitchen, butler's pantry, private home office, guest suite, master suite, entry foyer with concealed entrances to the powder bathroom and coat closet, hidden play loft, and full front and back landscaping with swimming pool and pool house/ADU.

Entry way featuring Natural Stone Walls, Chandelier, and exposed beams.
Inspiration pour un très grand hall d'entrée victorien avec un mur beige, une porte double, une porte noire, un sol marron, un plafond voûté et du papier peint.
Inspiration pour un très grand hall d'entrée victorien avec un mur beige, une porte double, une porte noire, un sol marron, un plafond voûté et du papier peint.
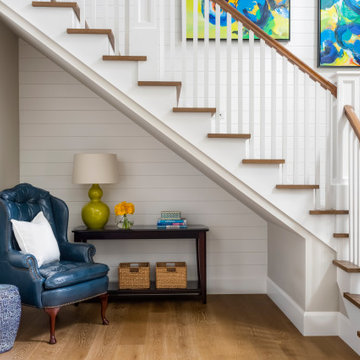
Modern Farmhouse style vaulted foyer
Idées déco pour un très grand hall d'entrée classique avec un mur blanc, un sol en bois brun, un sol marron, un plafond voûté et du lambris de bois.
Idées déco pour un très grand hall d'entrée classique avec un mur blanc, un sol en bois brun, un sol marron, un plafond voûté et du lambris de bois.
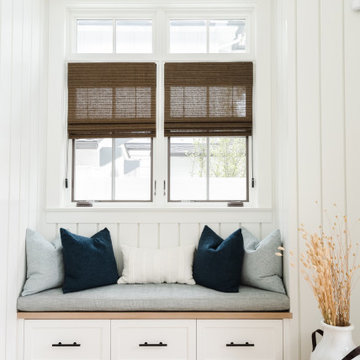
Inspiration pour un grand hall d'entrée rustique avec un mur blanc, parquet clair, une porte bleue, un sol marron, un plafond voûté et du lambris de bois.
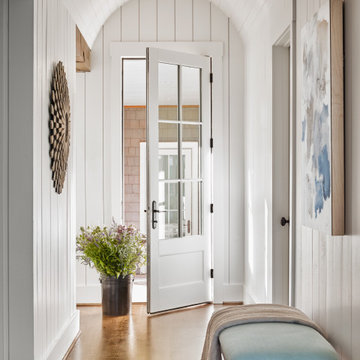
Exemple d'une entrée chic avec un couloir, un mur blanc, un sol en bois brun, une porte simple, une porte blanche, un sol marron, un plafond en lambris de bois, un plafond voûté et du lambris de bois.
Idées déco d'entrées avec un sol marron et un plafond voûté
5