Idées déco d'entrées avec un sol marron et un plafond voûté
Trier par :
Budget
Trier par:Populaires du jour
121 - 140 sur 517 photos
1 sur 3
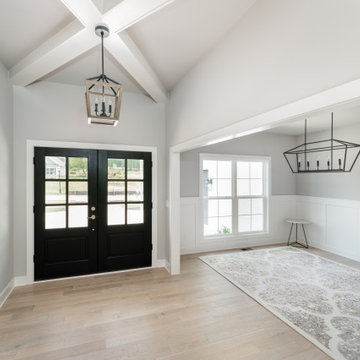
Idée de décoration pour une porte d'entrée tradition avec un mur gris, parquet clair, une porte double, une porte noire, un sol marron et un plafond voûté.
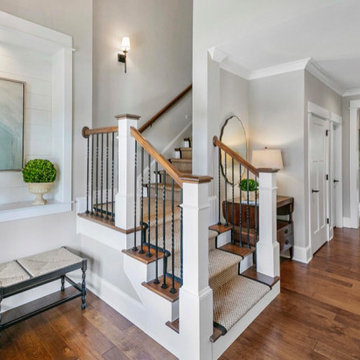
Inspiration pour un hall d'entrée traditionnel de taille moyenne avec un mur gris, un sol en bois brun, une porte double, une porte en bois foncé, un sol marron et un plafond voûté.
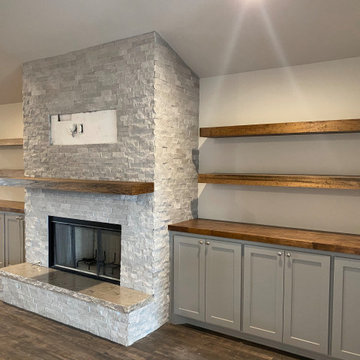
Classic modern entry room with wooden print vinyl floors and a vaulted ceiling with an exposed beam and a wooden ceiling fan. There's a white brick fireplace surrounded by grey cabinets and wooden shelves. There are three hanging kitchen lights- one over the sink and two over the kitchen island. There are eight recessed lights in the kitchen as well, and four in the entry room.
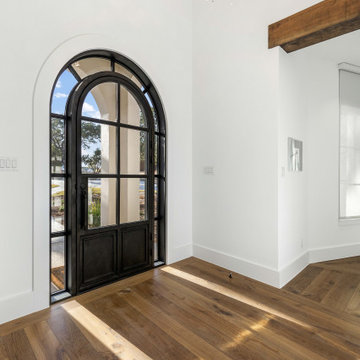
Engineered European Oak with a UV Oil Finish. Manufactured by WoodCo.
Aménagement d'un grand hall d'entrée classique avec un mur blanc, un sol en bois brun, une porte noire, un sol marron et un plafond voûté.
Aménagement d'un grand hall d'entrée classique avec un mur blanc, un sol en bois brun, une porte noire, un sol marron et un plafond voûté.
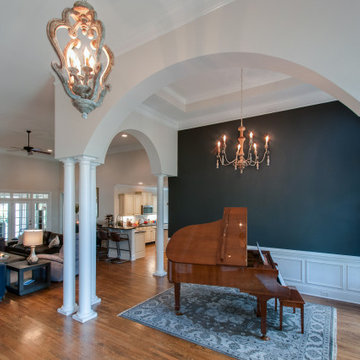
Exemple d'un hall d'entrée chic de taille moyenne avec un mur gris, un sol en bois brun, un sol marron et un plafond voûté.
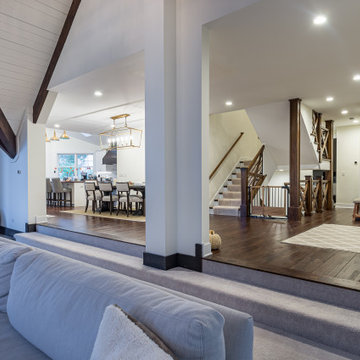
Cette image montre un grand hall d'entrée rustique avec un mur blanc, parquet foncé, une porte simple, une porte en bois foncé, un sol marron, un plafond voûté et du papier peint.
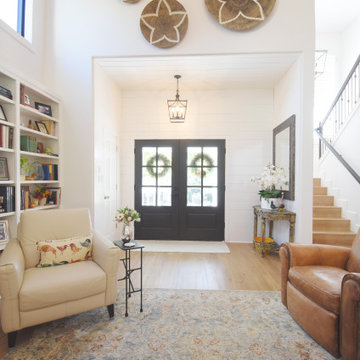
This enlarged entryway allowed more light to be let into this stunning lake front home.
Idée de décoration pour un hall d'entrée tradition de taille moyenne avec un mur blanc, sol en stratifié, une porte double, une porte noire, un sol marron, un plafond voûté et du lambris de bois.
Idée de décoration pour un hall d'entrée tradition de taille moyenne avec un mur blanc, sol en stratifié, une porte double, une porte noire, un sol marron, un plafond voûté et du lambris de bois.
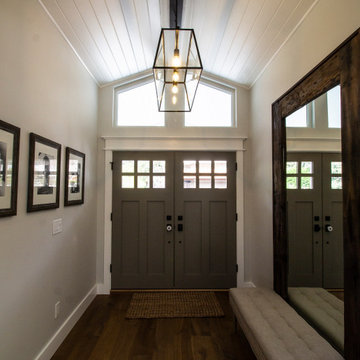
Cette image montre une grande porte d'entrée traditionnelle avec un mur blanc, parquet clair, une porte double, une porte grise, un sol marron et un plafond voûté.
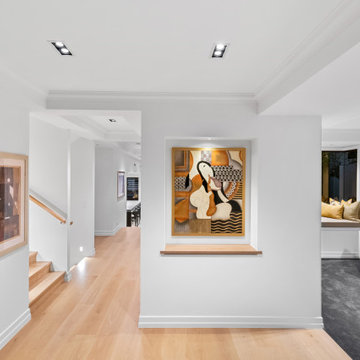
Cette photo montre une grande entrée tendance avec un mur blanc, parquet clair, une porte double, un sol marron et un plafond voûté.
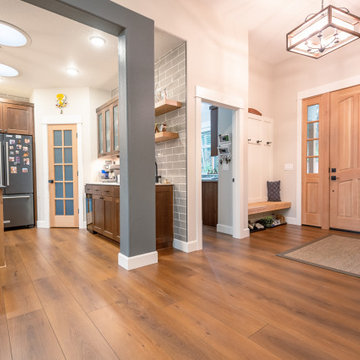
Rich toasted cherry with a light rustic grain that has iconic character and texture. With the Modin Collection, we have raised the bar on luxury vinyl plank. The result is a new standard in resilient flooring. Modin offers true embossed in register texture, a low sheen level, a rigid SPC core, an industry-leading wear layer, and so much more.

Uniting Greek Revival & Westlake Sophistication for a truly unforgettable home. Let Susan Semmelmann Interiors guide you in creating an exquisite living space that blends timeless elegance with contemporary comforts.
Susan Semmelmann's unique approach to design is evident in this project, where Greek Revival meets Westlake sophistication in a harmonious fusion of style and luxury. Our team of skilled artisans at our Fort Worth Fabric Studio crafts custom-made bedding, draperies, and upholsteries, ensuring that each room reflects your personal taste and vision.
The dining room showcases our commitment to innovation, featuring a stunning stone table with a custom brass base, beautiful wallpaper, and an elegant crystal light. Our use of vibrant hues of blues and greens in the formal living room brings a touch of life and energy to the space, while the grand room lives up to its name with sophisticated light fixtures and exquisite furnishings.
In the kitchen, we've combined whites and golds with splashes of black and touches of green leather in the bar stools to create a one-of-a-kind space that is both functional and luxurious. The primary suite offers a fresh and inviting atmosphere, adorned with blues, whites, and a charming floral wallpaper.
Each bedroom in the Happy Place is a unique sanctuary, featuring an array of colors such as purples, plums, pinks, blushes, and greens. These custom spaces are further enhanced by the attention to detail found in our Susan Semmelmann Interiors workroom creations.
Trust Susan Semmelmann and her 23 years of interior design expertise to bring your dream home to life, creating a masterpiece you'll be proud to call your own.
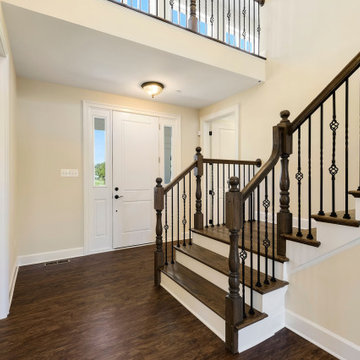
Réalisation d'une grande porte d'entrée champêtre avec un mur beige, parquet foncé, une porte blanche, un sol marron, un plafond voûté, du lambris et une porte simple.
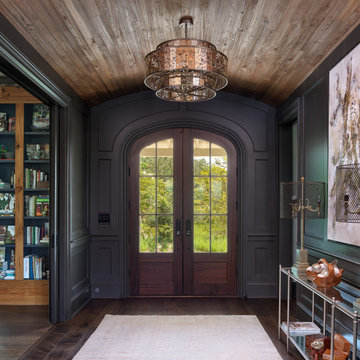
Idée de décoration pour un hall d'entrée tradition avec un mur vert, parquet foncé, une porte double, une porte en bois foncé, un sol marron, un plafond voûté et du lambris.
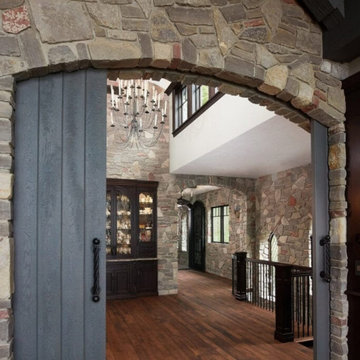
This gorgeous home showcases Brookhaven real limestone thin veneer as interior siding on the walls in the entrance and open hallways. Brookhaven is a dark and colorful blend of natural limestones. Although dark is a relative term, this natural stone veneer is unusually dark for limestone. The stone looks muted from a distance but is also colorful upon close inspection. There are some lighter tones as well as soft hints of red and lavender. Brookhaven is a fieldledge style stone. The fieldledge style allows the finished veneer to showcase multiple faces of the limestone which adds color and texture variations. The rectangular linear pieces show primarily the interior part of the stone, whereas, the irregular pieces show the exterior part with natural mineral staining.

This Australian-inspired new construction was a successful collaboration between homeowner, architect, designer and builder. The home features a Henrybuilt kitchen, butler's pantry, private home office, guest suite, master suite, entry foyer with concealed entrances to the powder bathroom and coat closet, hidden play loft, and full front and back landscaping with swimming pool and pool house/ADU.
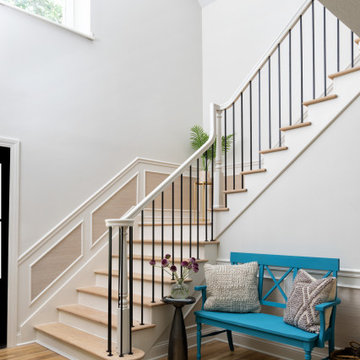
Idée de décoration pour un hall d'entrée avec un mur blanc, parquet clair, une porte simple, une porte noire, un sol marron et un plafond voûté.
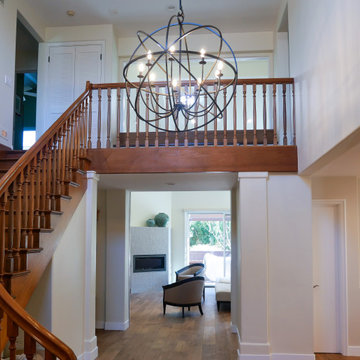
Exemple d'un hall d'entrée chic de taille moyenne avec un mur beige, un sol en bois brun, une porte simple, une porte marron, un sol marron et un plafond voûté.
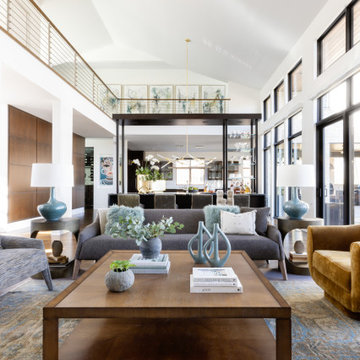
The spacious main living room and dining rooms are separated by the custom wet bar. The walnut wood panels on the left wall ground the room and and detail opposite the floor to ceiling black framed windows face the rear of the property. The walkway connect the left wing of the home to the right continuing the use of the stainless steel railings. Commissioned Modern art lines the walkway for additional color and focus.
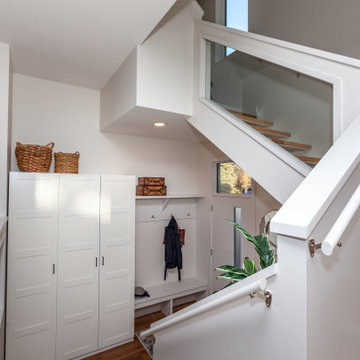
Inspiration pour un hall d'entrée design de taille moyenne avec un mur blanc, un sol en vinyl, une porte simple, une porte blanche, un sol marron et un plafond voûté.
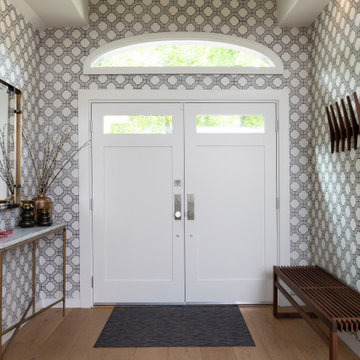
The entry into the home is covered in a graphic black, white and gray print. A brass and stone entry table has a brass mirror above it. The walnut slatted bench has a coatrack above it, echoing the slatted lines.
Idées déco d'entrées avec un sol marron et un plafond voûté
7