Idées déco d'entrées avec un sol marron et un plafond voûté
Trier par :
Budget
Trier par:Populaires du jour
161 - 180 sur 517 photos
1 sur 3
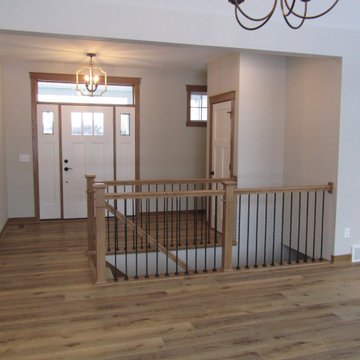
Idées déco pour une porte d'entrée campagne de taille moyenne avec un mur beige, parquet clair, une porte simple, une porte en verre, un sol marron et un plafond voûté.
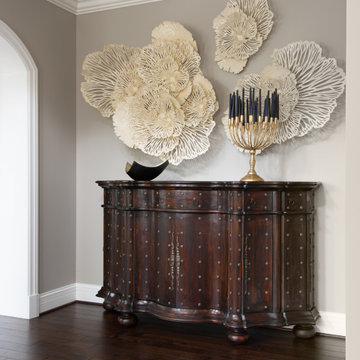
We wanted to create a welcoming statement upon entering this newly built, expansive house with soaring ceilings. To focus your attention on the entry and not the ceiling, we selected a custom, 48- inch round foyer table. It has a French Wax glaze, hand-rubbed, on the solid concrete table. The trefoil planter is made by the same U.S facility, where all products are created by hand using eco- friendly materials. The finish is white -wash and is also concrete. Because of its weight, it’s almost impossible to move, so the client adds freshly planted flowers according to the season. The table is grounded by the lux, hair- on -hide skin rug. A bronze sculpture measuring 2 feet wide buy 3 feet high fits perfectly in the built-in alcove. While the hexagon space is large, it’s six walls are not equal in size and wrap around a massive staircase, making furniture placement an awkward challenge
We chose a stately Italian cabinet with curved door fronts and hand hammered metal buttons to further frame the area. The metal botanical wall sculptures have a glossy lacquer finish. The various sizes compose elements of proportion on the walls above. The graceful candelabra, with its classic spindled silhouette holds 28 candles and the delicate arms rise -up like a blossoming flower. You can’t help but wowed in this elegant foyer. it’s almost impossible to move, so the client adds freshly planted flowers according to the season.
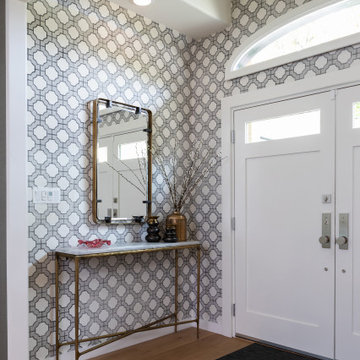
The entry into the home is covered in a graphic black, white and gray print. A brass and stone entry table has a brass mirror above it. The walnut slatted bench has a coatrack above it, echoing the slatted lines.

With such breathtaking interior design, this entryway doesn't need much to make a statement. The bold black door and exposed beams create a sense of depth in the already beautiful space.
Budget analysis and project development by: May Construction
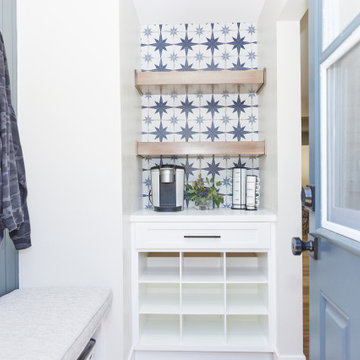
Turned dead space by the side door to the home into a Mudroom everyone could enjoy!
Idées déco pour une petite entrée classique avec un vestiaire, un mur blanc, un sol en vinyl, une porte simple, une porte bleue, un sol marron, un plafond voûté et du papier peint.
Idées déco pour une petite entrée classique avec un vestiaire, un mur blanc, un sol en vinyl, une porte simple, une porte bleue, un sol marron, un plafond voûté et du papier peint.
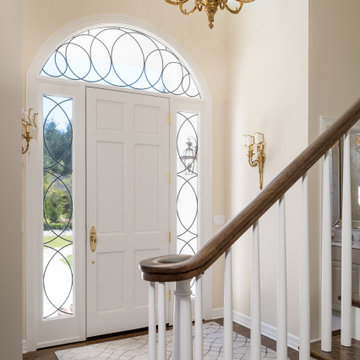
The couple’s new stairs, visible upon entrance to their home, are now much more in line with the first impression they want to give. The existing carpet was removed to highlight the refinished hardwoods, and the banister was modernized slightly to feature the rich espresso wood color. The existing front door, while allowing for a lot of natural light, was dated. The new door allows for even more light, with a bonus of offering an artistic feature. Larger windows were installed above the front door to maximize natural light into the entryway.
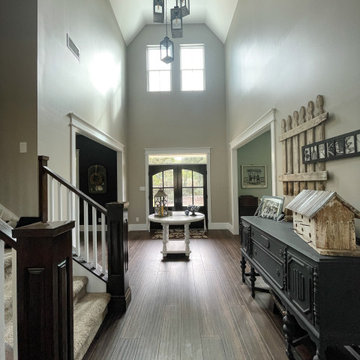
This entry way is floored with walnut colored bamboo and alder wood double doors. The ceiling is a double volume cathedral style ceiling. Doors and room entries are styled with a mission style finish.
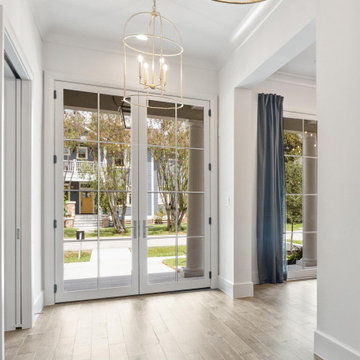
Exemple d'un très grand hall d'entrée chic avec un mur blanc, un sol en bois brun, une porte double, une porte blanche, un sol marron et un plafond voûté.
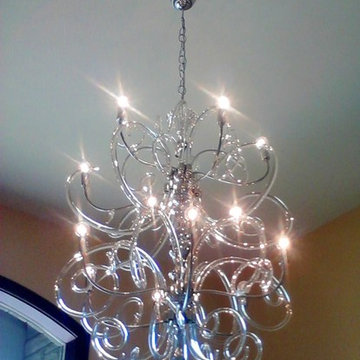
Great Room/Family Room. Check out the befores, to view the transformation!
Réalisation d'un très grand hall d'entrée tradition avec un mur beige, un sol en bois brun, une porte double, une porte en bois foncé, un sol marron et un plafond voûté.
Réalisation d'un très grand hall d'entrée tradition avec un mur beige, un sol en bois brun, une porte double, une porte en bois foncé, un sol marron et un plafond voûté.
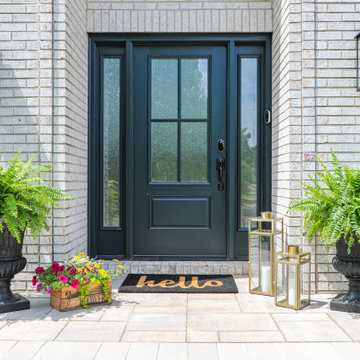
Aménagement d'un hall d'entrée classique de taille moyenne avec un mur blanc, parquet clair, une porte simple, une porte verte, un sol marron et un plafond voûté.
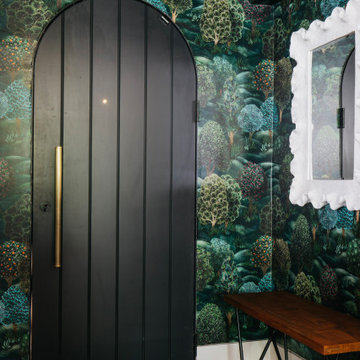
Exemple d'une porte d'entrée moderne de taille moyenne avec un mur vert, un sol en bois brun, une porte simple, une porte noire, un sol marron, un plafond voûté et du papier peint.

Advisement + Design - Construction advisement, custom millwork & custom furniture design, interior design & art curation by Chango & Co.
Réalisation d'une grande porte d'entrée tradition en bois avec un mur blanc, parquet clair, une porte double, une porte blanche, un sol marron et un plafond voûté.
Réalisation d'une grande porte d'entrée tradition en bois avec un mur blanc, parquet clair, une porte double, une porte blanche, un sol marron et un plafond voûté.
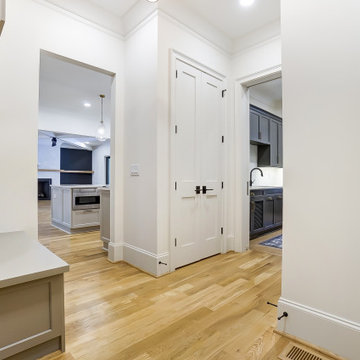
Aménagement d'un grand hall d'entrée campagne avec un mur blanc, parquet clair, une porte double, une porte noire, un sol marron et un plafond voûté.
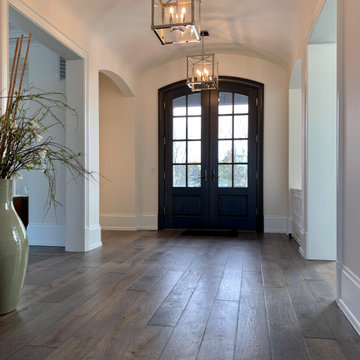
The view to the courtyard promises to be a singular experience. The pastoral color pallet and expansive windows pair well with the earth tone hand-scraped floor to create a modern yet classical all season luxury living space. Floor: 7″ wide-plank Vintage French Oak | Rustic Character | Victorian Collection hand scraped | pillowed edge | color Erin Grey |Satin Hardwax Oil. For more information please email us at: sales@signaturehardwoods.com
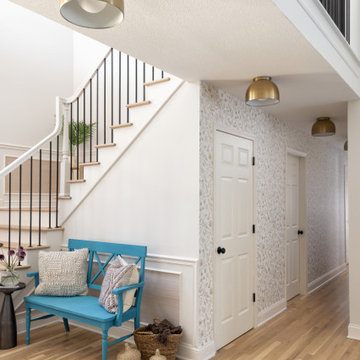
Exemple d'un hall d'entrée avec un mur blanc, parquet clair, une porte simple, une porte noire, un sol marron et un plafond voûté.
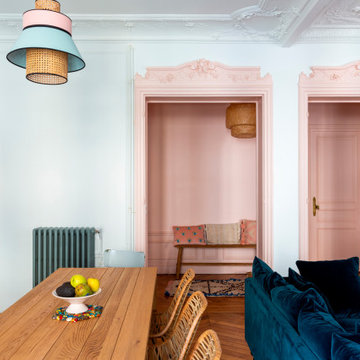
Un appartement typiquement haussmannien dans lequel les pièces ont été redistribuées et rénovées pour répondre aux besoins de nos clients.
Une palette de couleurs douces et complémentaires a été soigneusement sélectionnée pour apporter du caractère à l'ensemble. On aime l'entrée en total look rose !
Dans la nouvelle cuisine, nous avons opté pour des façades Amandier grisé de Plum kitchen.
Fonctionnelle et esthétique, la salle de bain aux couleurs chaudes Argile Peinture accueille une double vasque et une baignoire rétro.
Résultat : un appartement dans l'air du temps qui révèle le charme de l'ancien.
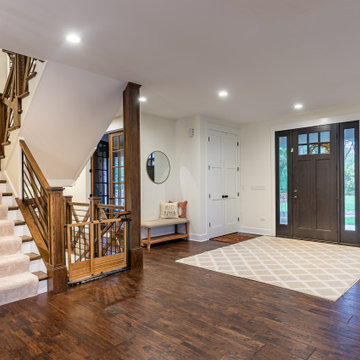
Cette photo montre un grand hall d'entrée nature avec un mur blanc, parquet foncé, une porte simple, une porte en bois foncé, un sol marron, un plafond voûté et du papier peint.
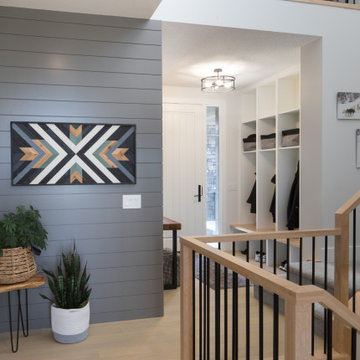
We are extremely proud of this client home as it was done during the 1st shutdown in 2020 while working remotely! Working with our client closely, we completed all of their selections on time for their builder, Broadview Homes.
Combining contemporary finishes with warm greys and light woods make this home a blend of comfort and style. The white clean lined hoodfan by Hammersmith, and the floating maple open shelves by Woodcraft Kitchens create a natural elegance. The black accents and contemporary lighting by Cartwright Lighting make a statement throughout the house.
We love the central staircase, the grey grounding cabinetry, and the brightness throughout the home. This home is a showstopper, and we are so happy to be a part of the amazing team!
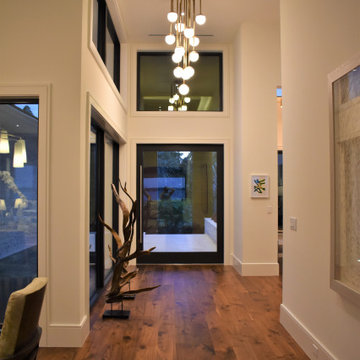
The foyer features walnut Hardwood flooring, and tree root sculptures with with a dramatic burnished brass chandelier and custom offset pivot hinge front door.
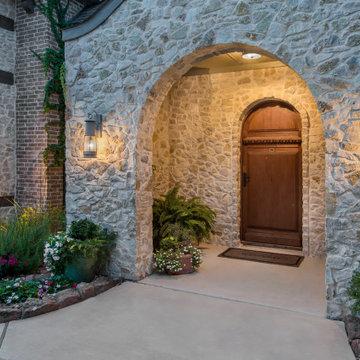
Arched entryway with reclaimed solid mahogany arch top entry door (circa 1920's)
Idées déco pour un grand hall d'entrée classique avec un mur blanc, un sol en bois brun, une porte simple, une porte en bois foncé, un sol marron et un plafond voûté.
Idées déco pour un grand hall d'entrée classique avec un mur blanc, un sol en bois brun, une porte simple, une porte en bois foncé, un sol marron et un plafond voûté.
Idées déco d'entrées avec un sol marron et un plafond voûté
9