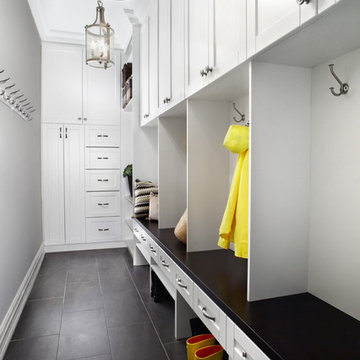Idées déco d'entrées avec un sol noir
Trier par :
Budget
Trier par:Populaires du jour
161 - 180 sur 1 950 photos
1 sur 2
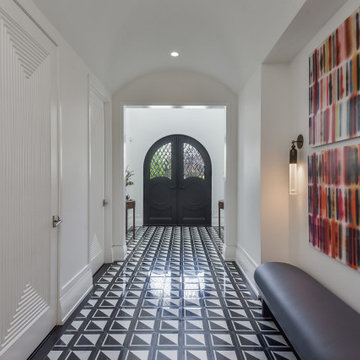
Réalisation d'un grand hall d'entrée bohème avec un mur blanc, un sol en marbre, une porte double, une porte noire et un sol noir.
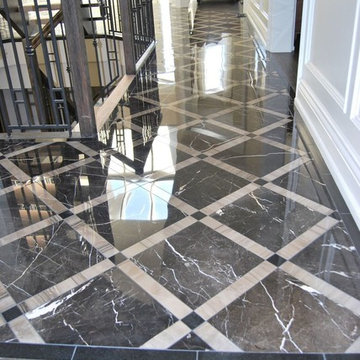
The floor is composite marble called St-Laurent. It is an assembly of 9 pieces installed. Once installed and grouted, the floor was grind down 1/16 in and polished several grades to create the mirror effect with no seems or lips. Giving this unique look.
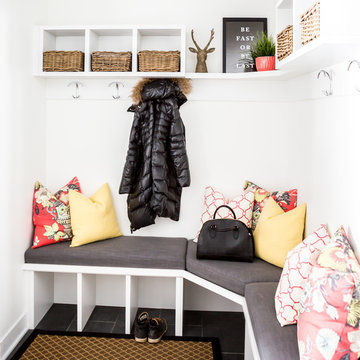
Accessorized by Lux Decor.
Photographed by Angela Auclair Photography
Cette photo montre une entrée tendance de taille moyenne avec un vestiaire, un mur blanc, un sol en ardoise et un sol noir.
Cette photo montre une entrée tendance de taille moyenne avec un vestiaire, un mur blanc, un sol en ardoise et un sol noir.
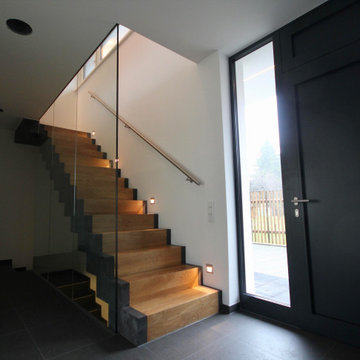
Eingangsbereich mit Sichtbetontreppe
Cette photo montre un hall d'entrée tendance de taille moyenne avec un mur blanc, un sol en carrelage de céramique, une porte simple, une porte noire et un sol noir.
Cette photo montre un hall d'entrée tendance de taille moyenne avec un mur blanc, un sol en carrelage de céramique, une porte simple, une porte noire et un sol noir.
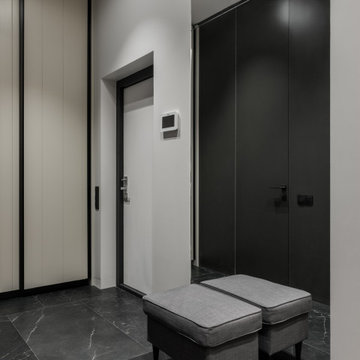
Пространство квартиры функцонально разделено на несколько зон: общая – с прихожей, санузлом и кухней-гостиной, приватная - мастер-блок с ванной комнатой и нишей для хоз инвентаря, и детская комната.

Midcentury Modern Foyer
Aménagement d'un hall d'entrée rétro de taille moyenne avec un mur blanc, un sol en carrelage de porcelaine, une porte simple, une porte noire, un sol noir et poutres apparentes.
Aménagement d'un hall d'entrée rétro de taille moyenne avec un mur blanc, un sol en carrelage de porcelaine, une porte simple, une porte noire, un sol noir et poutres apparentes.
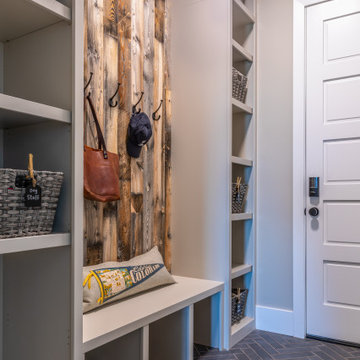
This mudroom is compact but functional. We used a herringbone pattern subway tile to create interest and added a reclaimed wood accent wall above the bench to warm things up.
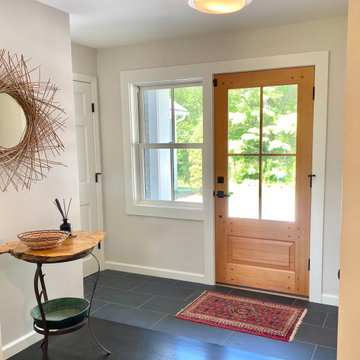
entry with coat closet, tiled floor and wood door with side window
Inspiration pour une porte d'entrée rustique de taille moyenne avec un mur blanc, un sol en ardoise, une porte simple, une porte en bois clair et un sol noir.
Inspiration pour une porte d'entrée rustique de taille moyenne avec un mur blanc, un sol en ardoise, une porte simple, une porte en bois clair et un sol noir.
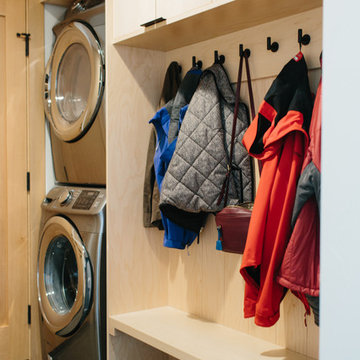
Aménagement d'une entrée contemporaine de taille moyenne avec un vestiaire, un mur blanc, un sol en carrelage de céramique, une porte simple, une porte en bois clair et un sol noir.
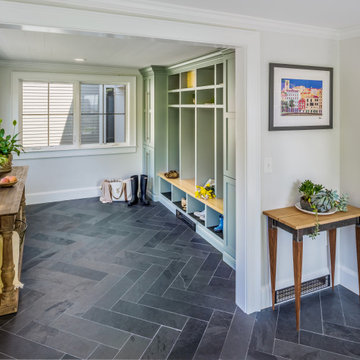
Part entryway, part playroom, with lots of stylish and functional storage. The Herringbone tile flooring adds beautiful detail to the space. Photography by Aaron Usher III. Styling by Liz Pinto.
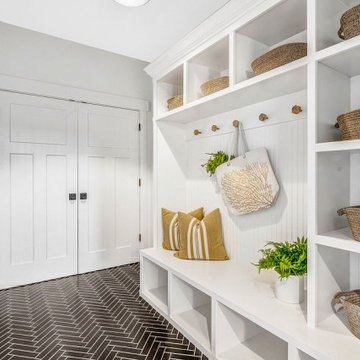
Cette image montre une entrée rustique avec un vestiaire, un mur blanc, un sol en carrelage de céramique et un sol noir.
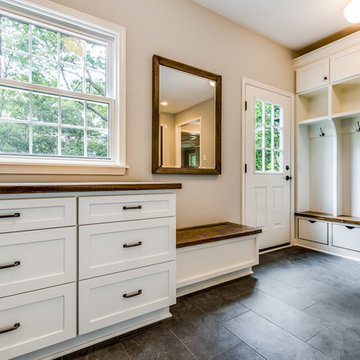
Inspiration pour une grande entrée rustique avec un vestiaire, un mur gris, un sol en ardoise et un sol noir.

a good dog hanging out
Inspiration pour une entrée traditionnelle de taille moyenne avec un vestiaire, un sol en carrelage de céramique, un sol noir et un mur gris.
Inspiration pour une entrée traditionnelle de taille moyenne avec un vestiaire, un sol en carrelage de céramique, un sol noir et un mur gris.

Rear foyer entry
Photography: Stacy Zarin Goldberg Photography; Interior Design: Kristin Try Interiors; Builder: Harry Braswell, Inc.
Exemple d'une entrée bord de mer avec un couloir, un mur beige, une porte simple, une porte en verre et un sol noir.
Exemple d'une entrée bord de mer avec un couloir, un mur beige, une porte simple, une porte en verre et un sol noir.

Exemple d'une entrée chic avec un vestiaire, un mur blanc, un sol en carrelage de porcelaine, une porte simple, une porte noire et un sol noir.

Picture Perfect Home
Inspiration pour une entrée traditionnelle de taille moyenne avec un vestiaire, un mur gris, un sol en bois brun et un sol noir.
Inspiration pour une entrée traditionnelle de taille moyenne avec un vestiaire, un mur gris, un sol en bois brun et un sol noir.

Exemple d'une entrée nature avec un vestiaire, un mur gris, une porte simple, une porte en verre et un sol noir.
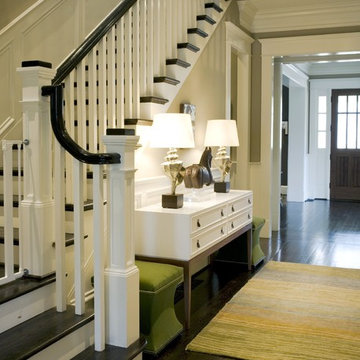
Aménagement d'une entrée classique avec un mur beige, parquet foncé et un sol noir.
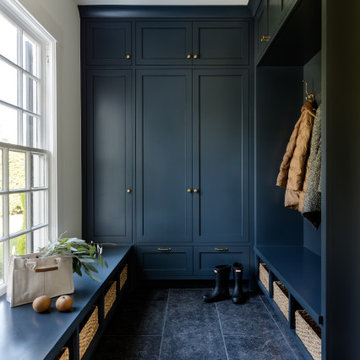
Idée de décoration pour une grande entrée tradition avec un vestiaire, un mur blanc, un sol en calcaire, une porte simple, une porte blanche et un sol noir.
Idées déco d'entrées avec un sol noir
9
