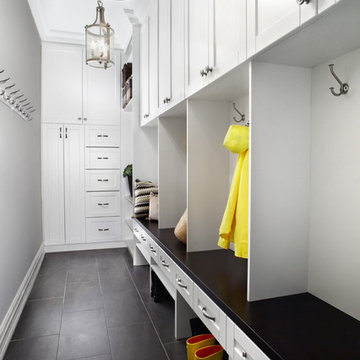Idées déco d'entrées avec un sol noir
Trier par :
Budget
Trier par:Populaires du jour
221 - 240 sur 1 950 photos
1 sur 2
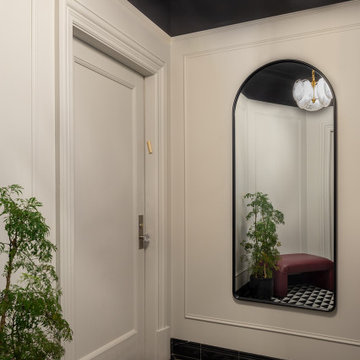
Welcome to the front vestibule of our Classic Six NYC apartment.
Classic Six is a six-room apartment floor plan found in buildings built in New York City prior to 1940. It consists of a formal dining room, a living room, a kitchen, two bedrooms, a smaller bedroom sometimes referred to as a maid's room, and one or two bathrooms.
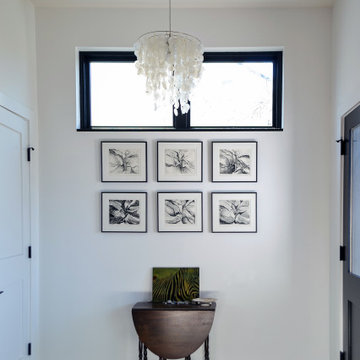
entry foyer
Réalisation d'une petite entrée tradition avec un couloir, un mur blanc, un sol en carrelage de porcelaine, une porte simple, une porte en bois foncé et un sol noir.
Réalisation d'une petite entrée tradition avec un couloir, un mur blanc, un sol en carrelage de porcelaine, une porte simple, une porte en bois foncé et un sol noir.
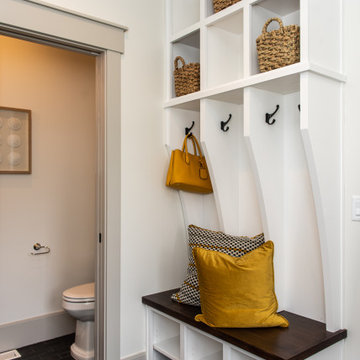
Exemple d'une entrée chic de taille moyenne avec un vestiaire, un mur blanc, un sol en carrelage de céramique et un sol noir.
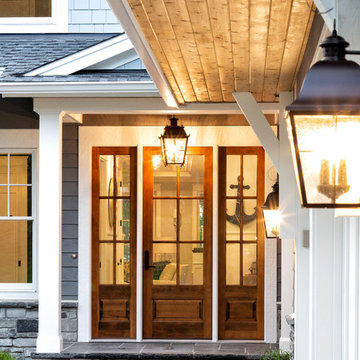
ORIJIN STONE's Friesian™ Limestone natural stone paving, steps and treads compliment the vintage-inspired coastal details of this custom built Orono, MN lakeside home.
NRD Landscape Design + Build Inc.
Mark D. Williams Custom Homes, Inc.
LandMark Photography & Design
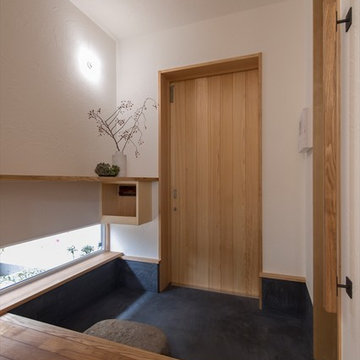
Inspiration pour une entrée asiatique avec un mur blanc, une porte simple, une porte en bois clair et un sol noir.

Architectural advisement, Interior Design, Custom Furniture Design & Art Curation by Chango & Co.
Architecture by Crisp Architects
Construction by Structure Works Inc.
Photography by Sarah Elliott
See the feature in Domino Magazine

A mud room with plenty of storage keeps the mess hidden and the character stand out. This Dutch door along with the slate floors makes this mudroom awesome. Space planning and cabinetry: Jennifer Howard, JWH Construction: JWH Construction Management Photography: Tim Lenz.
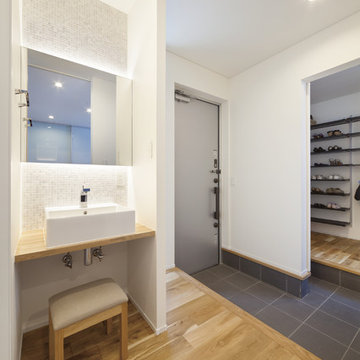
セレクトハウス photo by カキザワホームズ
Inspiration pour une entrée urbaine avec un mur blanc, une porte simple, une porte métallisée et un sol noir.
Inspiration pour une entrée urbaine avec un mur blanc, une porte simple, une porte métallisée et un sol noir.
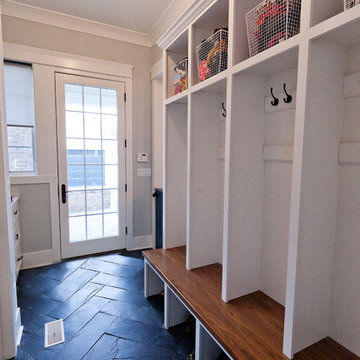
This mud room entry has a large window and full glass door to let in plenty of natural light. The open lockers make the room feel efficient and spacious. The slate herringbone tile looks amazing in this room!
Architect: Meyer Design
Photos: Reel Tour Media
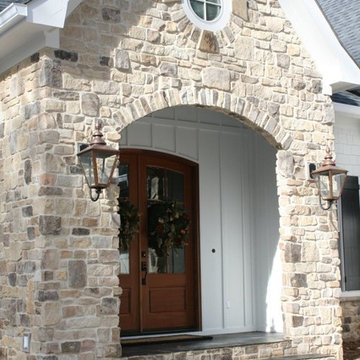
Daco Real Stone Veneers is the perfect solution for updating your exterior by adding the timeless beauty of natural stone that is as easy to use as tile
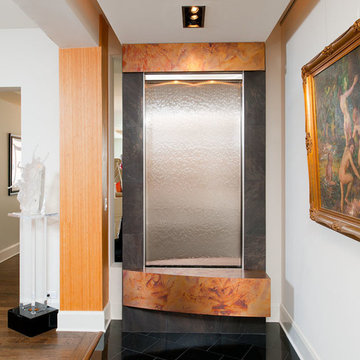
Water Feature
Craig Thompson Photography
Réalisation d'une entrée minimaliste de taille moyenne avec un couloir, un mur blanc, sol en granite et un sol noir.
Réalisation d'une entrée minimaliste de taille moyenne avec un couloir, un mur blanc, sol en granite et un sol noir.

Behind the glass front door is an Iron Works console table that sets the tone for the design of the home.
Idée de décoration pour un grand hall d'entrée tradition avec un mur blanc, un sol en ardoise, une porte double, une porte en verre et un sol noir.
Idée de décoration pour un grand hall d'entrée tradition avec un mur blanc, un sol en ardoise, une porte double, une porte en verre et un sol noir.

Aménagement d'une grande entrée classique avec un vestiaire, un mur bleu, un sol en ardoise, une porte simple, une porte noire, un sol noir et du lambris de bois.
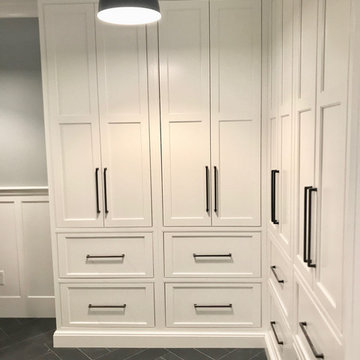
Inspiration pour une petite entrée traditionnelle avec un vestiaire, un mur bleu, un sol en carrelage de céramique, une porte simple, une porte blanche et un sol noir.
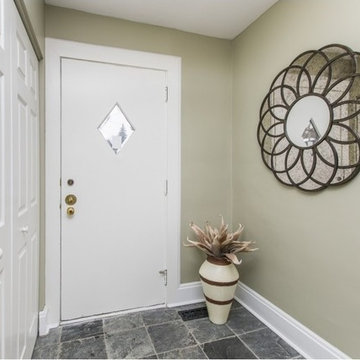
Cette photo montre une petite entrée chic avec un vestiaire, un mur vert, un sol en calcaire, une porte simple, une porte blanche et un sol noir.
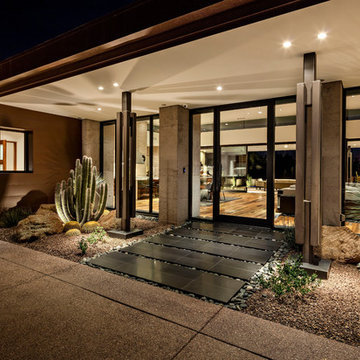
Front entry in to the home and the Great Room open floor plan / Interior Designer - Tate Studio / Builder - Peak Ventures - Glen Ernst
©ThompsonPhotographic.com 2018
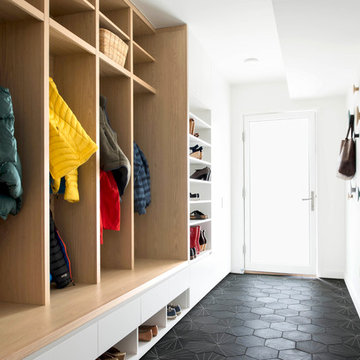
Lissa Gotwals
Cette photo montre une entrée rétro avec un mur blanc, une porte simple, une porte en verre et un sol noir.
Cette photo montre une entrée rétro avec un mur blanc, une porte simple, une porte en verre et un sol noir.
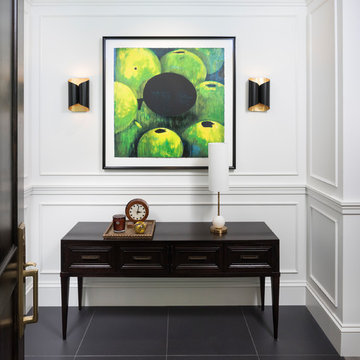
Builder: John Kraemer & Sons | Photographer: Landmark Photography
Cette photo montre un hall d'entrée tendance de taille moyenne avec un mur blanc, un sol en carrelage de porcelaine, une porte simple, une porte noire et un sol noir.
Cette photo montre un hall d'entrée tendance de taille moyenne avec un mur blanc, un sol en carrelage de porcelaine, une porte simple, une porte noire et un sol noir.
Idées déco d'entrées avec un sol noir
12
