Idées déco d'entrées avec un sol noir
Trier par :
Budget
Trier par:Populaires du jour
281 - 300 sur 1 950 photos
1 sur 2
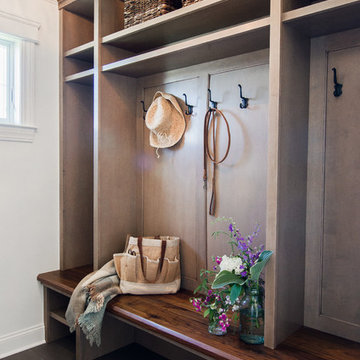
Aménagement d'une entrée classique de taille moyenne avec un mur blanc, sol en stratifié et un sol noir.

Custom dog wash located in mudroom
Réalisation d'une entrée champêtre de taille moyenne avec un vestiaire, un mur blanc, un sol noir et un plafond à caissons.
Réalisation d'une entrée champêtre de taille moyenne avec un vestiaire, un mur blanc, un sol noir et un plafond à caissons.

Our Armadale residence was a converted warehouse style home for a young adventurous family with a love of colour, travel, fashion and fun. With a brief of “artsy”, “cosmopolitan” and “colourful”, we created a bright modern home as the backdrop for our Client’s unique style and personality to shine. Incorporating kitchen, family bathroom, kids bathroom, master ensuite, powder-room, study, and other details throughout the home such as flooring and paint colours.
With furniture, wall-paper and styling by Simone Haag.
Construction: Hebden Kitchens and Bathrooms
Cabinetry: Precision Cabinets
Furniture / Styling: Simone Haag
Photography: Dylan James Photography
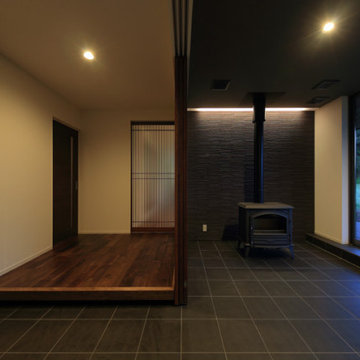
Cette image montre une entrée asiatique avec un couloir, un mur blanc, un sol en carrelage de porcelaine, une porte simple, une porte en bois foncé et un sol noir.
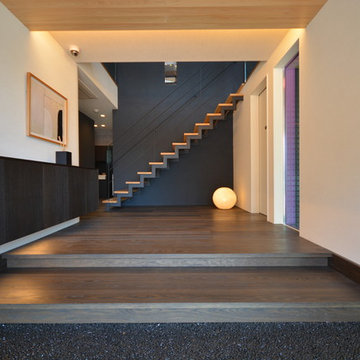
ヨーロピアンオーク
床暖房対応挽板フローリング 130mm巾
草木染マスハナ737
ラスティックグレード
FEKE57-737
框・式台
ホワイトオーク
草木染マスハナ737
Cette image montre une entrée asiatique avec un couloir, un mur blanc, un sol en contreplaqué et un sol noir.
Cette image montre une entrée asiatique avec un couloir, un mur blanc, un sol en contreplaqué et un sol noir.

Idée de décoration pour une entrée tradition de taille moyenne avec un vestiaire, un mur blanc, un sol en ardoise, une porte simple, une porte en bois foncé et un sol noir.
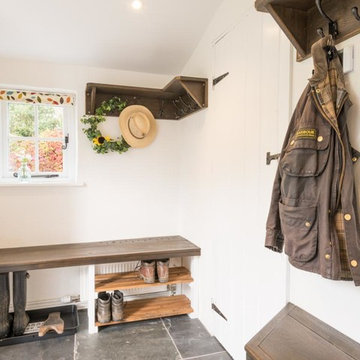
Cette image montre une petite entrée rustique avec un vestiaire, un mur blanc et un sol noir.
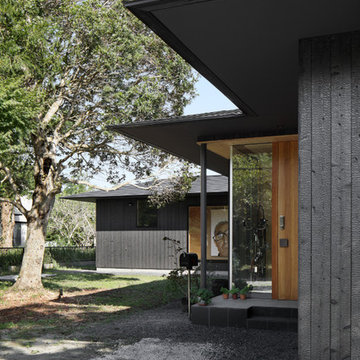
写真@安田誠
Exemple d'une porte d'entrée asiatique avec un mur noir, un sol en carrelage de porcelaine, une porte simple, une porte en bois clair et un sol noir.
Exemple d'une porte d'entrée asiatique avec un mur noir, un sol en carrelage de porcelaine, une porte simple, une porte en bois clair et un sol noir.
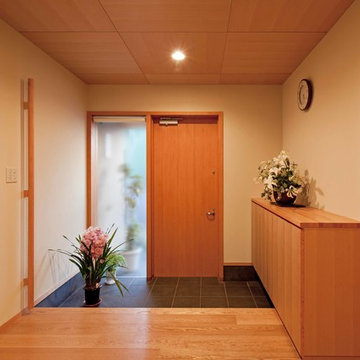
Cette image montre une entrée asiatique avec un couloir, un mur blanc, une porte simple, une porte en bois brun et un sol noir.
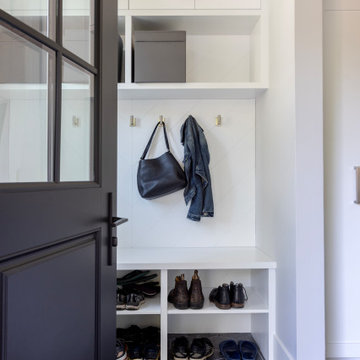
Réalisation d'une entrée tradition de taille moyenne avec un vestiaire, un mur gris, un sol en carrelage de porcelaine, une porte simple, une porte noire, un sol noir et du lambris.
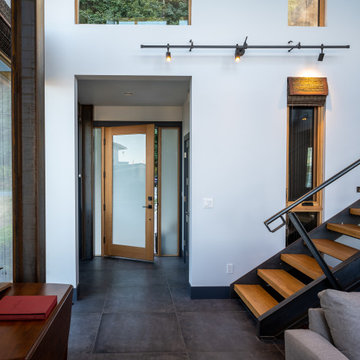
View towards entry.
Inspiration pour une porte d'entrée minimaliste de taille moyenne avec un mur blanc, un sol en carrelage de porcelaine, une porte simple, une porte en bois clair et un sol noir.
Inspiration pour une porte d'entrée minimaliste de taille moyenne avec un mur blanc, un sol en carrelage de porcelaine, une porte simple, une porte en bois clair et un sol noir.
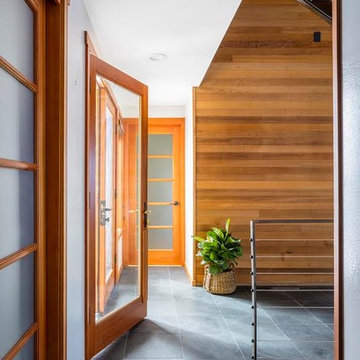
Réalisation d'une porte d'entrée minimaliste de taille moyenne avec un mur blanc, une porte double, un sol en ardoise, une porte en verre et un sol noir.

Black Venetian Plaster Music room with ornate white moldings. Handknotted grey and cream rug, Baccarat crystal lighting in Dining Room and Burgandy lighting in music room. Dining Room in background. This room is off the entry. Black wood floors, contemporary gold artwork. Antique black piano.
White, gold and almost black are used in this very large, traditional remodel of an original Landry Group Home, filled with contemporary furniture, modern art and decor. White painted moldings on walls and ceilings, combined with black stained wide plank wood flooring. Very grand spaces, including living room, family room, dining room and music room feature hand knotted rugs in modern light grey, gold and black free form styles. All large rooms, including the master suite, feature white painted fireplace surrounds in carved moldings. Music room is stunning in black venetian plaster and carved white details on the ceiling with burgandy velvet upholstered chairs and a burgandy accented Baccarat Crystal chandelier. All lighting throughout the home, including the stairwell and extra large dining room hold Baccarat lighting fixtures. Master suite is composed of his and her baths, a sitting room divided from the master bedroom by beautiful carved white doors. Guest house shows arched white french doors, ornate gold mirror, and carved crown moldings. All the spaces are comfortable and cozy with warm, soft textures throughout. Project Location: Lake Sherwood, Westlake, California. Project designed by Maraya Interior Design. From their beautiful resort town of Ojai, they serve clients in Montecito, Hope Ranch, Malibu and Calabasas, across the tri-county area of Santa Barbara, Ventura and Los Angeles, south to Hidden Hills.

Eric Staudenmaier
Inspiration pour une grande entrée design avec un couloir, un mur blanc, un sol en ardoise, une porte simple, une porte rouge et un sol noir.
Inspiration pour une grande entrée design avec un couloir, un mur blanc, un sol en ardoise, une porte simple, une porte rouge et un sol noir.
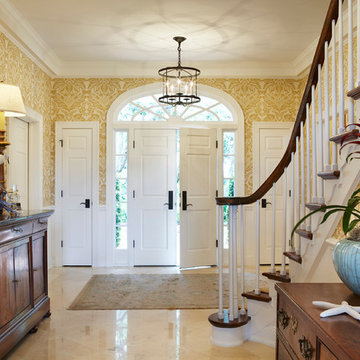
Inspiration pour un hall d'entrée marin de taille moyenne avec un mur beige, une porte double, une porte blanche et un sol noir.
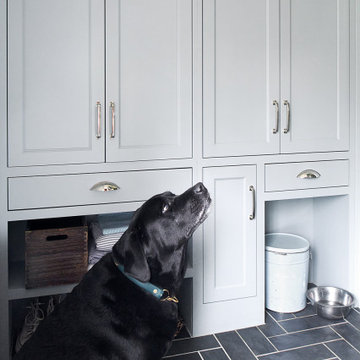
The blue-grey kitchen cabinet color continues into the laundry and mudroom, tying these two functional spaces together. The floors in the kitchen and pantry area are wood, but In the mudroom, we changed up the floor to a black herringbone tile and custom-designed the cabinets to accommodate dog-supplies. Cabinets also store shoes, towels, and overflow pantry items.
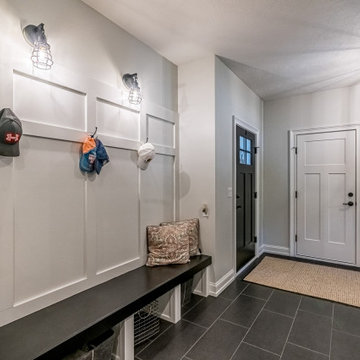
mud room off of garages
Inspiration pour une grande entrée craftsman avec un vestiaire, un mur gris, un sol en carrelage de céramique, une porte simple, une porte noire et un sol noir.
Inspiration pour une grande entrée craftsman avec un vestiaire, un mur gris, un sol en carrelage de céramique, une porte simple, une porte noire et un sol noir.

This mudroom can be opened up to the rest of the first floor plan with hidden pocket doors! The open bench, hooks and cubbies add super flexible storage!
Architect: Meyer Design
Photos: Jody Kmetz
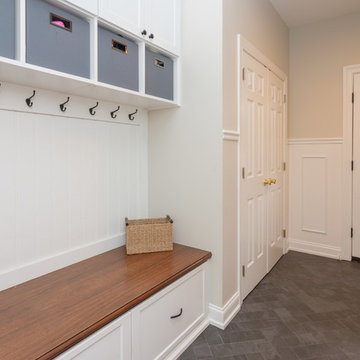
In this transitional farmhouse in West Chester, PA, we renovated the kitchen and family room, and installed new flooring and custom millwork throughout the entire first floor. This chic tuxedo kitchen has white cabinetry, white quartz counters, a black island, soft gold/honed gold pulls and a French door wall oven. The family room’s built in shelving provides extra storage. The shiplap accent wall creates a focal point around the white Carrera marble surround fireplace. The first floor features 8-in reclaimed white oak flooring (which matches the open shelving in the kitchen!) that ties the main living areas together.
Rudloff Custom Builders has won Best of Houzz for Customer Service in 2014, 2015 2016 and 2017. We also were voted Best of Design in 2016, 2017 and 2018, which only 2% of professionals receive. Rudloff Custom Builders has been featured on Houzz in their Kitchen of the Week, What to Know About Using Reclaimed Wood in the Kitchen as well as included in their Bathroom WorkBook article. We are a full service, certified remodeling company that covers all of the Philadelphia suburban area. This business, like most others, developed from a friendship of young entrepreneurs who wanted to make a difference in their clients’ lives, one household at a time. This relationship between partners is much more than a friendship. Edward and Stephen Rudloff are brothers who have renovated and built custom homes together paying close attention to detail. They are carpenters by trade and understand concept and execution. Rudloff Custom Builders will provide services for you with the highest level of professionalism, quality, detail, punctuality and craftsmanship, every step of the way along our journey together.
Specializing in residential construction allows us to connect with our clients early in the design phase to ensure that every detail is captured as you imagined. One stop shopping is essentially what you will receive with Rudloff Custom Builders from design of your project to the construction of your dreams, executed by on-site project managers and skilled craftsmen. Our concept: envision our client’s ideas and make them a reality. Our mission: CREATING LIFETIME RELATIONSHIPS BUILT ON TRUST AND INTEGRITY.
Photo Credit: JMB Photoworks
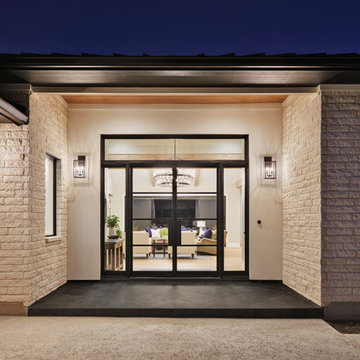
Craig Washburn
Réalisation d'une grande porte d'entrée champêtre avec un mur blanc, un sol en ardoise, une porte double, une porte en verre et un sol noir.
Réalisation d'une grande porte d'entrée champêtre avec un mur blanc, un sol en ardoise, une porte double, une porte en verre et un sol noir.
Idées déco d'entrées avec un sol noir
15