Idées déco d'entrées avec un vestiaire et un sol en bois brun
Trier par :
Budget
Trier par:Populaires du jour
1 - 20 sur 1 593 photos
1 sur 3

Exemple d'une entrée chic de taille moyenne avec un vestiaire, un mur marron, un sol en bois brun, une porte simple, une porte blanche et un sol marron.

The walk-through mudroom entrance from the garage to the kitchen is both stylish and functional. We created several drop zones for life's accessories.

Dwight Myers Real Estate Photography
Idée de décoration pour une grande entrée champêtre avec un vestiaire, un mur blanc, un sol en bois brun et un sol marron.
Idée de décoration pour une grande entrée champêtre avec un vestiaire, un mur blanc, un sol en bois brun et un sol marron.

Reagen Taylor
Exemple d'une petite entrée rétro avec un vestiaire, un mur blanc, un sol en bois brun, une porte simple et une porte en bois brun.
Exemple d'une petite entrée rétro avec un vestiaire, un mur blanc, un sol en bois brun, une porte simple et une porte en bois brun.

Mudroom is an entry hall of the garage. The space also includes stacking washer & dryer.
Idées déco pour une entrée campagne de taille moyenne avec un vestiaire, un mur bleu, un sol en bois brun, un sol marron et du lambris de bois.
Idées déco pour une entrée campagne de taille moyenne avec un vestiaire, un mur bleu, un sol en bois brun, un sol marron et du lambris de bois.
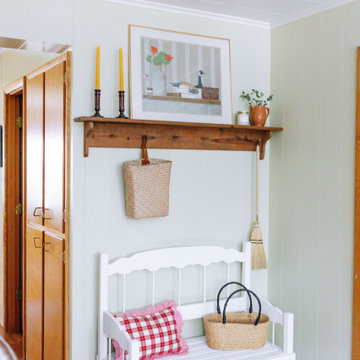
Aménagement d'une petite entrée campagne avec un vestiaire, un mur vert, un sol en bois brun et du lambris.
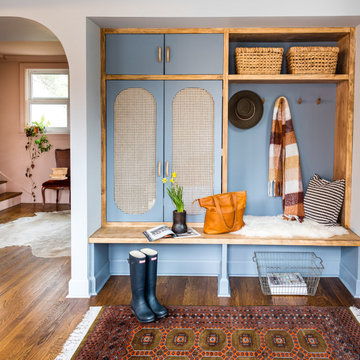
Simple mudroom storage brings character and color to this bungalow's entry. Rattan doors so belongings can air out of sight. A play on slate blue - slightly more saturated than the wall color.

Front entry of the home has been converted to a mudroom and provides organization and storage for the family.
Réalisation d'une entrée tradition de taille moyenne avec un vestiaire, un mur blanc, un sol en bois brun, une porte simple, un sol marron et du lambris de bois.
Réalisation d'une entrée tradition de taille moyenne avec un vestiaire, un mur blanc, un sol en bois brun, une porte simple, un sol marron et du lambris de bois.

Idée de décoration pour une entrée design avec un vestiaire, un sol en bois brun et un sol marron.

The entryway, living, and dining room in this Chevy Chase home were renovated with structural changes to accommodate a family of five. It features a bright palette, functional furniture, a built-in BBQ/grill, and statement lights.
Project designed by Courtney Thomas Design in La Cañada. Serving Pasadena, Glendale, Monrovia, San Marino, Sierra Madre, South Pasadena, and Altadena.
For more about Courtney Thomas Design, click here: https://www.courtneythomasdesign.com/
To learn more about this project, click here:
https://www.courtneythomasdesign.com/portfolio/home-renovation-la-canada/
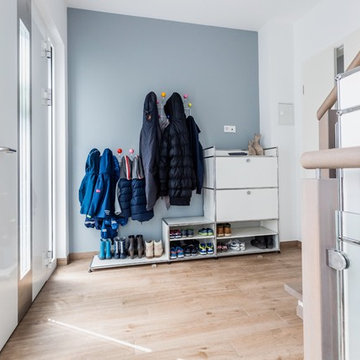
Dennis Möbus
Réalisation d'une entrée nordique de taille moyenne avec un vestiaire, un mur gris, un sol en bois brun, une porte simple, une porte blanche et un sol marron.
Réalisation d'une entrée nordique de taille moyenne avec un vestiaire, un mur gris, un sol en bois brun, une porte simple, une porte blanche et un sol marron.

Idées déco pour une entrée classique de taille moyenne avec un vestiaire, un mur blanc, un sol en bois brun et un sol marron.

The floor-to-ceiling cabinets provide customized, practical storage for hats, gloves, and shoes and just about anything else that comes through the door. To minimize scratches or dings, wainscoting was installed behind the bench for added durability.
Kara Lashuay
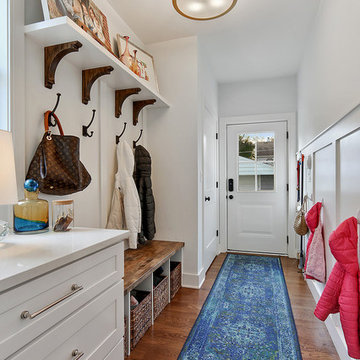
Cette photo montre une entrée chic avec un vestiaire, un mur blanc, un sol en bois brun, une porte simple, une porte blanche et un sol marron.
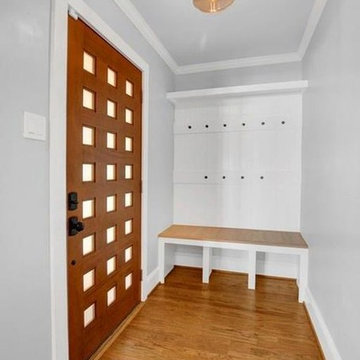
Remodel by Morris Minis Homebuilders
Réalisation d'une petite entrée vintage avec un vestiaire, un mur gris, un sol en bois brun, une porte simple et une porte en bois brun.
Réalisation d'une petite entrée vintage avec un vestiaire, un mur gris, un sol en bois brun, une porte simple et une porte en bois brun.
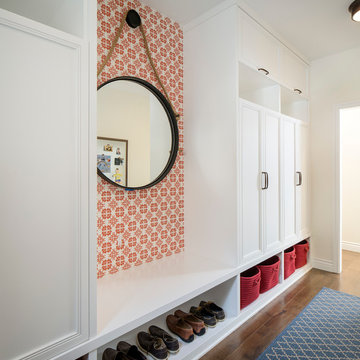
Chipper Hatter
Idée de décoration pour une grande entrée tradition avec un vestiaire, un sol en bois brun et un mur blanc.
Idée de décoration pour une grande entrée tradition avec un vestiaire, un sol en bois brun et un mur blanc.
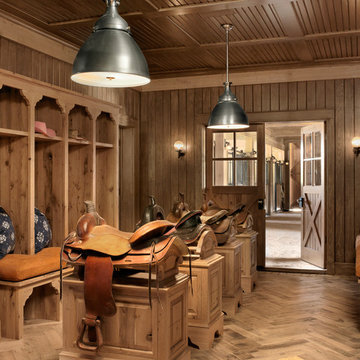
Alise O'Brien
Exemple d'une entrée nature avec un vestiaire, un sol en bois brun, une porte double et une porte en bois brun.
Exemple d'une entrée nature avec un vestiaire, un sol en bois brun, une porte double et une porte en bois brun.

As a conceptual urban infill project, the Wexley is designed for a narrow lot in the center of a city block. The 26’x48’ floor plan is divided into thirds from front to back and from left to right. In plan, the left third is reserved for circulation spaces and is reflected in elevation by a monolithic block wall in three shades of gray. Punching through this block wall, in three distinct parts, are the main levels windows for the stair tower, bathroom, and patio. The right two-thirds of the main level are reserved for the living room, kitchen, and dining room. At 16’ long, front to back, these three rooms align perfectly with the three-part block wall façade. It’s this interplay between plan and elevation that creates cohesion between each façade, no matter where it’s viewed. Given that this project would have neighbors on either side, great care was taken in crafting desirable vistas for the living, dining, and master bedroom. Upstairs, with a view to the street, the master bedroom has a pair of closets and a skillfully planned bathroom complete with soaker tub and separate tiled shower. Main level cabinetry and built-ins serve as dividing elements between rooms and framing elements for views outside.
Architect: Visbeen Architects
Builder: J. Peterson Homes
Photographer: Ashley Avila Photography

Entering from the garage, this mud area is a welcoming transition between the exterior and interior spaces. Since this is located in an open plan family room, the homeowners wanted the built-in cabinets to echo the style in the rest of the house while still providing all the benefits of a mud room.
Kara Lashuay

Emily Followill
Aménagement d'une entrée classique de taille moyenne avec un vestiaire, un mur beige, un sol en bois brun, une porte simple, une porte en verre et un sol marron.
Aménagement d'une entrée classique de taille moyenne avec un vestiaire, un mur beige, un sol en bois brun, une porte simple, une porte en verre et un sol marron.
Idées déco d'entrées avec un vestiaire et un sol en bois brun
1