Idées déco d'entrées avec un vestiaire et un sol en bois brun
Trier par :
Budget
Trier par:Populaires du jour
61 - 80 sur 1 593 photos
1 sur 3

Emily Followill
Aménagement d'une entrée classique de taille moyenne avec un vestiaire, un mur beige, un sol en bois brun, une porte simple, une porte en verre et un sol marron.
Aménagement d'une entrée classique de taille moyenne avec un vestiaire, un mur beige, un sol en bois brun, une porte simple, une porte en verre et un sol marron.
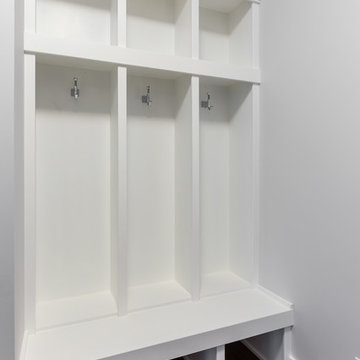
DJZ Photography
Aménagement d'une petite entrée contemporaine avec un vestiaire, un mur gris et un sol en bois brun.
Aménagement d'une petite entrée contemporaine avec un vestiaire, un mur gris et un sol en bois brun.

Idée de décoration pour une entrée tradition avec un vestiaire, un mur blanc, un sol en bois brun, une porte hollandaise, une porte blanche, un sol marron, poutres apparentes et du lambris de bois.
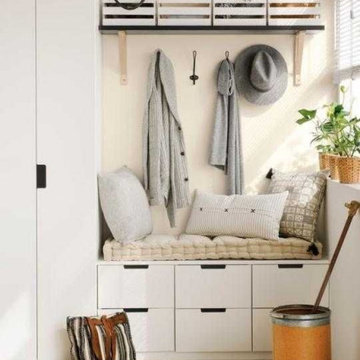
Modern and clean entryway with extra space for coats, hats, and shoes.
.
.
interior designer, interior, design, decorator, residential, commercial, staging, color consulting, product design, full service, custom home furnishing, space planning, full service design, furniture and finish selection, interior design consultation, functionality, award winning designers, conceptual design, kitchen and bathroom design, custom cabinetry design, interior elevations, interior renderings, hardware selections, lighting design, project management, design consultation
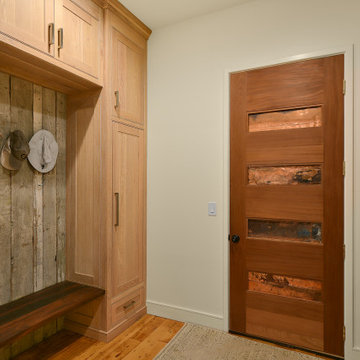
Mudroom entry from garage.
Réalisation d'une grande entrée champêtre en bois avec un vestiaire, un mur blanc et un sol en bois brun.
Réalisation d'une grande entrée champêtre en bois avec un vestiaire, un mur blanc et un sol en bois brun.
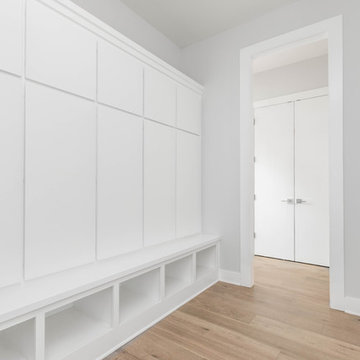
Exemple d'une entrée moderne de taille moyenne avec un vestiaire, un mur blanc, un sol en bois brun et un sol marron.
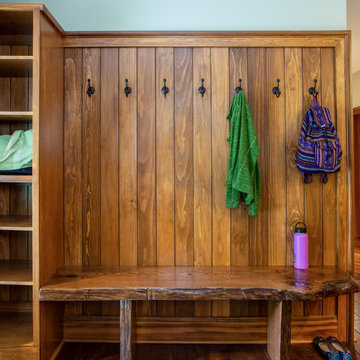
Our clients already had a cottage on Torch Lake that they loved to visit. It was a 1960s ranch that worked just fine for their needs. However, the lower level walkout became entirely unusable due to water issues. After purchasing the lot next door, they hired us to design a new cottage. Our first task was to situate the home in the center of the two parcels to maximize the view of the lake while also accommodating a yard area. Our second task was to take particular care to divert any future water issues. We took necessary precautions with design specifications to water proof properly, establish foundation and landscape drain tiles / stones, set the proper elevation of the home per ground water height and direct the water flow around the home from natural grade / drive. Our final task was to make appealing, comfortable, living spaces with future planning at the forefront. An example of this planning is placing a master suite on both the main level and the upper level. The ultimate goal of this home is for it to one day be at least a 3/4 of the year home and designed to be a multi-generational heirloom.
- Jacqueline Southby Photography
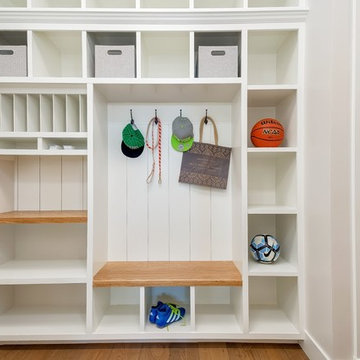
Idée de décoration pour une entrée design de taille moyenne avec un vestiaire, un mur blanc, un sol en bois brun et un sol marron.
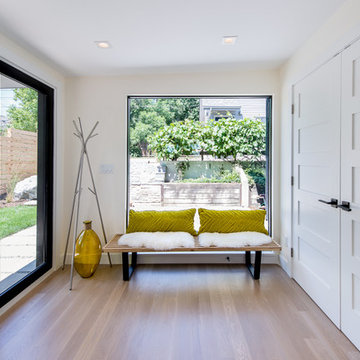
This project is a total rework and update of an existing outdated home with a total rework of the floor plan, an addition of a master suite, and an ADU (attached dwelling unit) with a separate entry added to the walk out basement.
Daniel O'Connor Photography
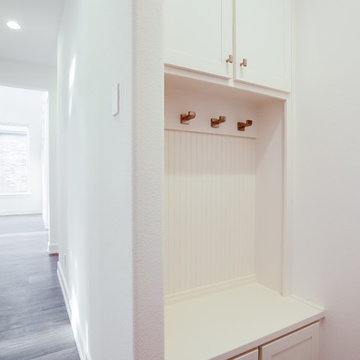
Ariana with ANM Photography. www.anmphoto.com
Aménagement d'une grande entrée moderne avec un vestiaire, un mur blanc, un sol en bois brun, une porte simple, une porte noire et un sol marron.
Aménagement d'une grande entrée moderne avec un vestiaire, un mur blanc, un sol en bois brun, une porte simple, une porte noire et un sol marron.
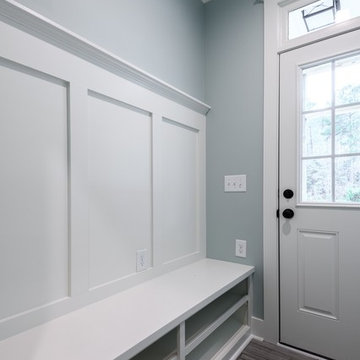
Exemple d'une entrée nature de taille moyenne avec un vestiaire, un mur gris, un sol en bois brun, une porte simple, une porte blanche et un sol marron.
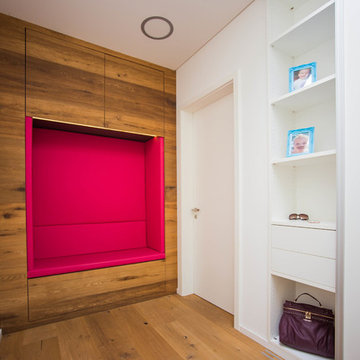
Gepolsterte Sitznische im Engangsbereich mit Stauraum
Cette photo montre une entrée tendance de taille moyenne avec un vestiaire, un mur blanc, un sol en bois brun et un sol marron.
Cette photo montre une entrée tendance de taille moyenne avec un vestiaire, un mur blanc, un sol en bois brun et un sol marron.
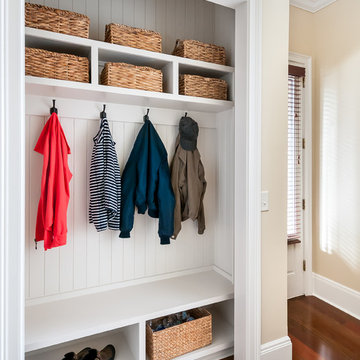
Cette image montre une entrée traditionnelle de taille moyenne avec un vestiaire, un mur beige, un sol en bois brun, une porte simple, une porte blanche et un sol marron.
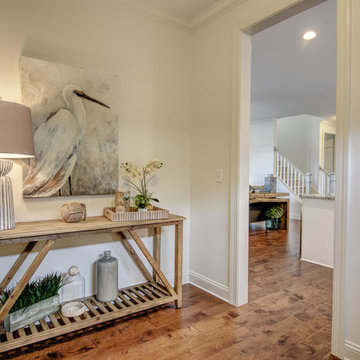
Cette image montre une entrée vintage de taille moyenne avec un vestiaire, un mur blanc, un sol en bois brun, une porte pivot, une porte blanche et un sol marron.
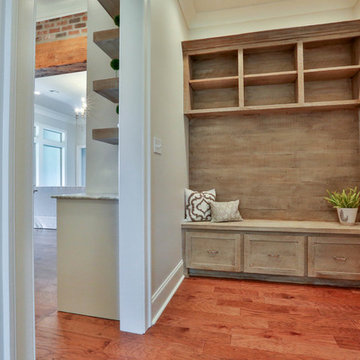
Cette image montre une entrée rustique avec un vestiaire, un mur gris, un sol en bois brun, une porte en bois brun et un sol marron.
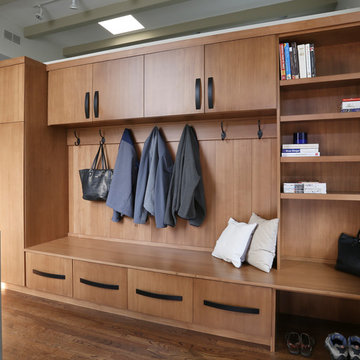
Photo Credit: Kaskel Photo
Inspiration pour une entrée design de taille moyenne avec un vestiaire, un sol en bois brun, une porte simple et un sol marron.
Inspiration pour une entrée design de taille moyenne avec un vestiaire, un sol en bois brun, une porte simple et un sol marron.
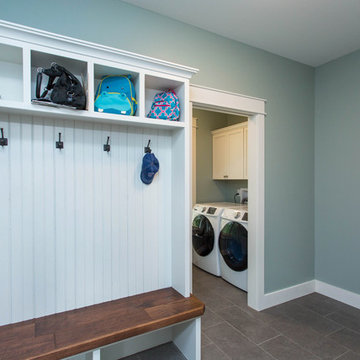
Inspiration pour une entrée craftsman de taille moyenne avec un vestiaire, un mur vert, un sol en bois brun, une porte simple, une porte blanche et un sol marron.
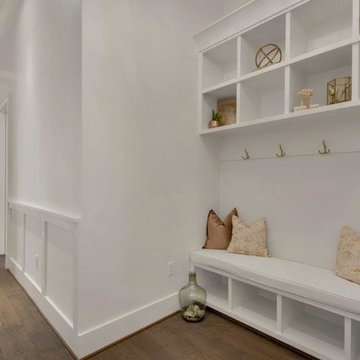
Idée de décoration pour une entrée champêtre de taille moyenne avec un vestiaire, un mur blanc et un sol en bois brun.
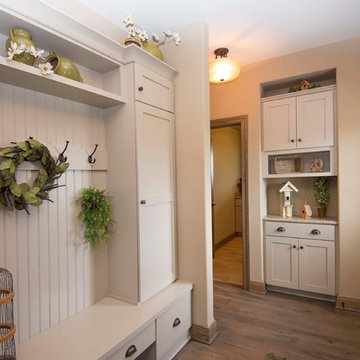
Detour Marketing, LLC
Cette photo montre une grande entrée chic avec un vestiaire, un mur beige, un sol en bois brun, une porte simple, une porte blanche et un sol marron.
Cette photo montre une grande entrée chic avec un vestiaire, un mur beige, un sol en bois brun, une porte simple, une porte blanche et un sol marron.
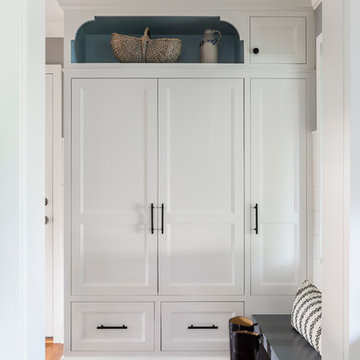
Shipshape Mudroom
Location: Edina, MN, USA
Liz Schupanitz Designs
Photographed by: Andrea Rugg Photography
Réalisation d'une petite entrée tradition avec un vestiaire, un mur bleu, une porte simple, une porte blanche et un sol en bois brun.
Réalisation d'une petite entrée tradition avec un vestiaire, un mur bleu, une porte simple, une porte blanche et un sol en bois brun.
Idées déco d'entrées avec un vestiaire et un sol en bois brun
4