Idées déco d'entrées avec un vestiaire et un sol en bois brun
Trier par :
Budget
Trier par:Populaires du jour
101 - 120 sur 1 593 photos
1 sur 3
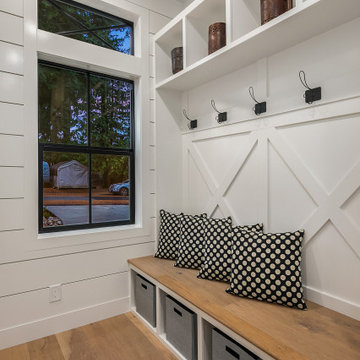
Enfort Homes - 2019
Aménagement d'une grande entrée campagne avec un mur blanc, un sol en bois brun, un vestiaire, une porte simple et une porte en verre.
Aménagement d'une grande entrée campagne avec un mur blanc, un sol en bois brun, un vestiaire, une porte simple et une porte en verre.
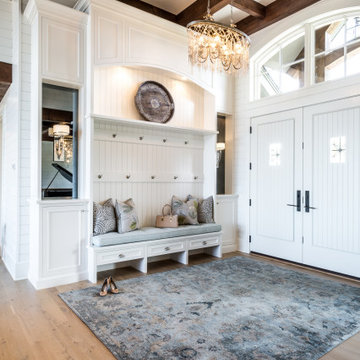
Idées déco pour une entrée classique avec un vestiaire, un mur blanc, un sol en bois brun, une porte double, une porte blanche et un sol marron.
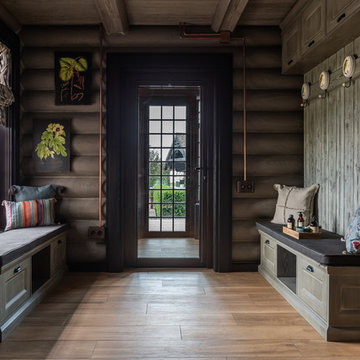
Cette photo montre une grande entrée nature avec un mur gris, une porte simple, une porte en verre, un sol beige, un vestiaire et un sol en bois brun.

This Cape Cod house on Hyannis Harbor was designed to capture the views of the harbor. Coastal design elements such as ship lap, compass tile, and muted coastal colors come together to create an ocean feel.
Photography: Joyelle West
Designer: Christine Granfield

By opening up the walls of the back portion of their home, we were able to create an amazing mudroom with plenty of storage that leads into the remodeled kitchen.
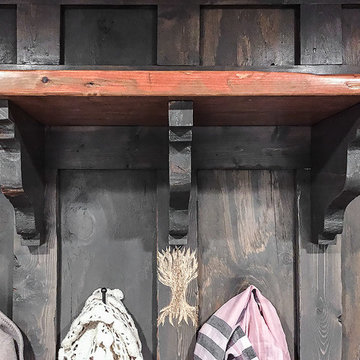
Idée de décoration pour une entrée chalet de taille moyenne avec un vestiaire, un mur gris, un sol en bois brun, une porte simple, une porte en bois brun et un sol marron.
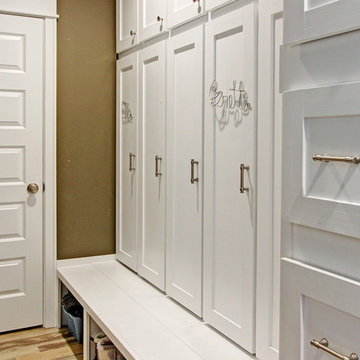
Cette image montre une entrée traditionnelle de taille moyenne avec un vestiaire, un mur marron, un sol en bois brun, une porte simple et une porte blanche.
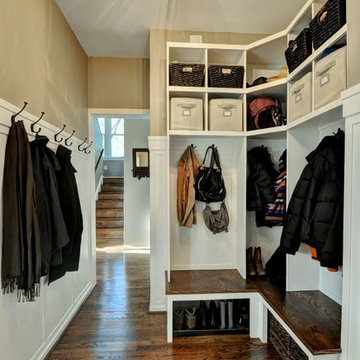
Lisa Garcia Architecture + Interior Design
Inspiration pour une entrée traditionnelle de taille moyenne avec un vestiaire, un mur beige, un sol en bois brun, une porte simple et une porte blanche.
Inspiration pour une entrée traditionnelle de taille moyenne avec un vestiaire, un mur beige, un sol en bois brun, une porte simple et une porte blanche.

Download our free ebook, Creating the Ideal Kitchen. DOWNLOAD NOW
Referred by past clients, the homeowners of this Glen Ellyn project were in need of an update and improvement in functionality for their kitchen, mudroom and laundry room.
The spacious kitchen had a great layout, but benefitted from a new island, countertops, hood, backsplash, hardware, plumbing and lighting fixtures. The main focal point is now the premium hand-crafted CopperSmith hood along with a dramatic tiered chandelier over the island. In addition, painting the wood beadboard ceiling and staining the existing beams darker helped lighten the space while the amazing depth and variation only available in natural stone brought the entire room together.
For the mudroom and laundry room, choosing complimentary paint colors and charcoal wave wallpaper brought depth and coziness to this project. The result is a timeless design for this Glen Ellyn family.
Photographer @MargaretRajic, Photo Stylist @brandidevers
Are you remodeling your kitchen and need help with space planning and custom finishes? We specialize in both design and build, so we understand the importance of timelines and building schedules. Contact us here to see how we can help!
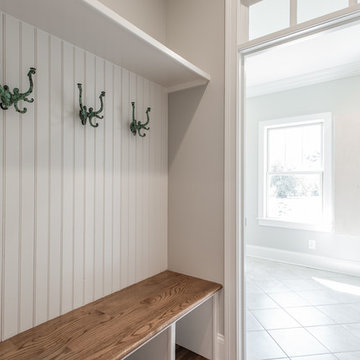
Elegant Homes Photography
Idée de décoration pour une petite entrée style shabby chic avec un vestiaire, un mur gris et un sol en bois brun.
Idée de décoration pour une petite entrée style shabby chic avec un vestiaire, un mur gris et un sol en bois brun.
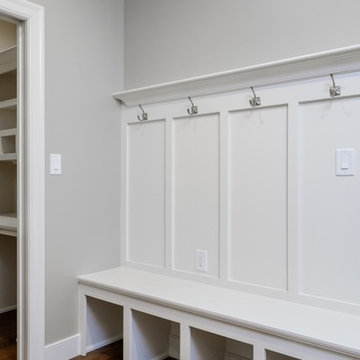
Cette image montre une entrée traditionnelle de taille moyenne avec un vestiaire, un mur gris, un sol en bois brun, une porte simple et une porte blanche.
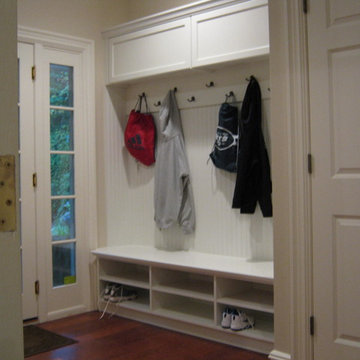
Idées déco pour une entrée classique de taille moyenne avec un vestiaire, un mur blanc et un sol en bois brun.
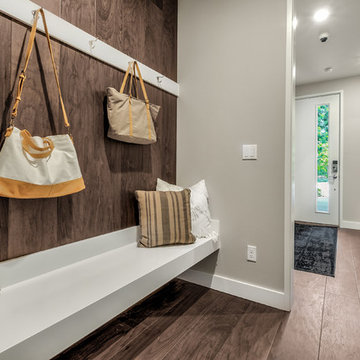
Idée de décoration pour une petite entrée minimaliste avec un vestiaire, un mur gris, un sol en bois brun et une porte simple.
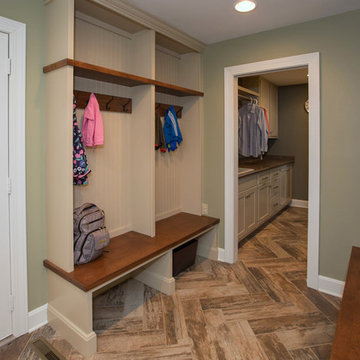
Aménagement d'une grande entrée classique avec un sol en bois brun, un sol marron, un vestiaire, un mur vert, une porte simple et une porte blanche.
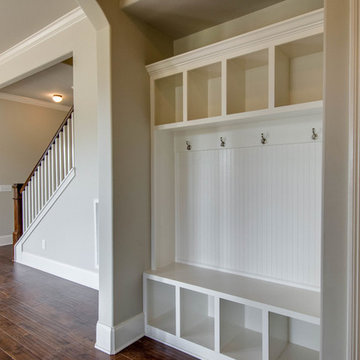
Inspiration pour une entrée rustique de taille moyenne avec un vestiaire, un mur gris et un sol en bois brun.
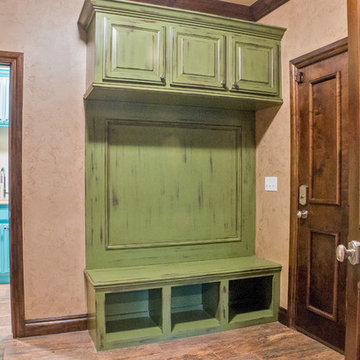
Réalisation d'une entrée tradition de taille moyenne avec un vestiaire, un mur beige, un sol en bois brun, une porte simple et une porte en bois foncé.
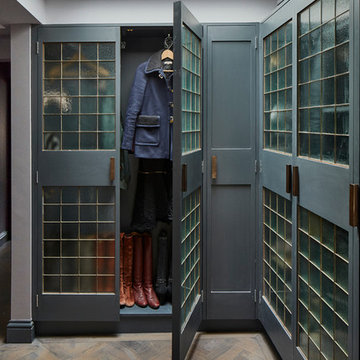
Petr Krejci
Cette image montre une entrée traditionnelle avec un sol en bois brun et un vestiaire.
Cette image montre une entrée traditionnelle avec un sol en bois brun et un vestiaire.
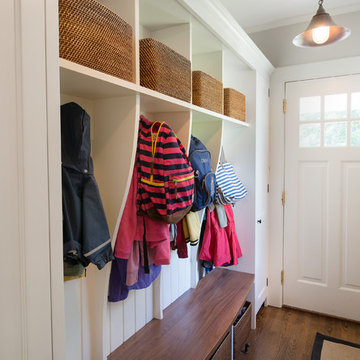
Photo by Jody Dole
This was a fast-track design-build project which began design in July and ended construction before Christmas. The scope included additions and first and second floor renovations. The house is an early 1900’s gambrel style with painted wood shingle siding and mission style detailing. On the first and second floor we removed previously constructed awkward additions and extended the gambrel style roof to make room for a large kitchen on the first floor and a master bathroom and bedroom on the second floor. We also added two new dormers to match the existing dormers to bring light into the master shower and new bedroom. We refinished the wood floors, repainted all of the walls and trim, added new vintage style light fixtures, and created a new half and kid’s bath. We also added new millwork features to continue the existing level of detail and texture within the house. A wrap-around covered porch with a corner trellis was also added, which provides a perfect opportunity to enjoy the back-yard. A wonderful project!
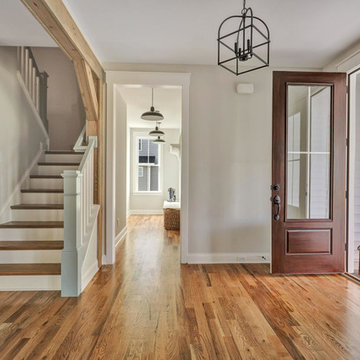
Foyer and Mudroom, Stairs with white riser and gray posts and handrails
Aménagement d'une entrée campagne avec un vestiaire, un mur gris, un sol en bois brun, une porte double et une porte en bois brun.
Aménagement d'une entrée campagne avec un vestiaire, un mur gris, un sol en bois brun, une porte double et une porte en bois brun.
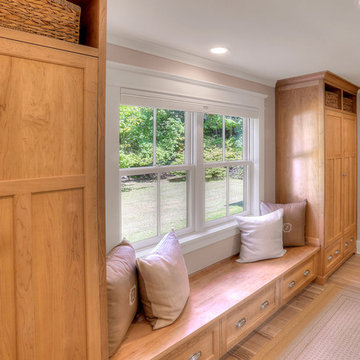
Russell Campaigne, AIA
Cette image montre une entrée rustique de taille moyenne avec un vestiaire, un mur beige, un sol en bois brun, une porte simple et une porte blanche.
Cette image montre une entrée rustique de taille moyenne avec un vestiaire, un mur beige, un sol en bois brun, une porte simple et une porte blanche.
Idées déco d'entrées avec un vestiaire et un sol en bois brun
6