Idées déco d'entrées avec un vestiaire et une porte en bois foncé
Trier par :
Budget
Trier par:Populaires du jour
81 - 100 sur 662 photos
1 sur 3
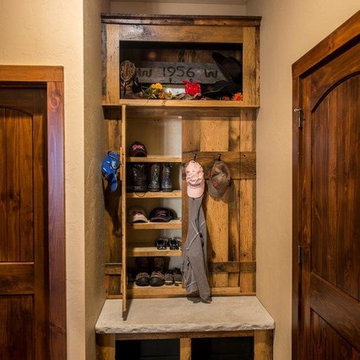
Idée de décoration pour une entrée chalet de taille moyenne avec un vestiaire, un mur beige, un sol en carrelage de céramique, une porte simple et une porte en bois foncé.
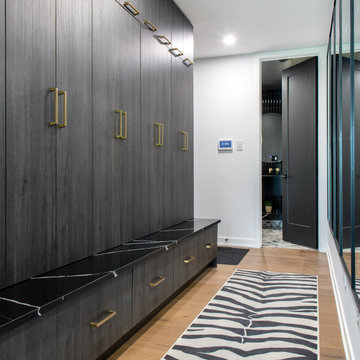
Aménagement d'une entrée moderne de taille moyenne avec un vestiaire, un mur gris, un sol en bois brun, une porte simple, une porte en bois foncé et un sol marron.
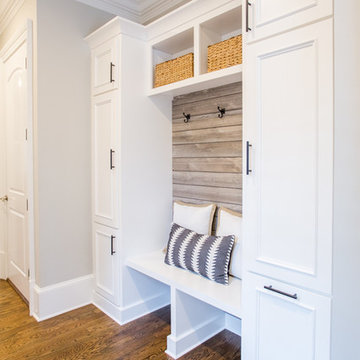
Aménagement d'une entrée classique de taille moyenne avec un vestiaire, un mur multicolore, un sol en bois brun, une porte simple, une porte en bois foncé et un sol marron.

This mud room connects the garage to the home and provides ample space for coats, boots and hats. It also provides space for mail, newspapers, 3 charging stations and a shredder behind the full height door. The cabinetry is red birch by Omega.

This ski room is functional providing ample room for storage.
Cette photo montre une grande entrée montagne avec un vestiaire, un mur noir, un sol en carrelage de céramique, une porte simple, une porte en bois foncé et un sol beige.
Cette photo montre une grande entrée montagne avec un vestiaire, un mur noir, un sol en carrelage de céramique, une porte simple, une porte en bois foncé et un sol beige.
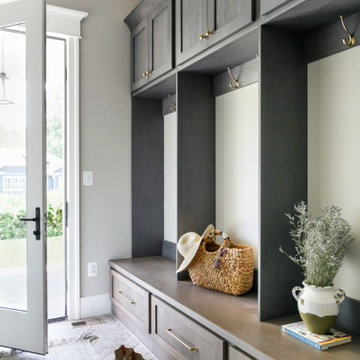
This farmhouse designed by our interior design studio showcases custom, traditional style with modern accents. The laundry room was given an interesting interplay of patterns and texture with a grey mosaic tile backsplash and printed tiled flooring. The dark cabinetry provides adequate storage and style. All the bathrooms are bathed in light palettes with hints of coastal color, while the mudroom features a grey and wood palette with practical built-in cabinets and cubbies. The kitchen is all about sleek elegance with a light palette and oversized pendants with metal accents.
---
Project designed by Pasadena interior design studio Amy Peltier Interior Design & Home. They serve Pasadena, Bradbury, South Pasadena, San Marino, La Canada Flintridge, Altadena, Monrovia, Sierra Madre, Los Angeles, as well as surrounding areas.
---
For more about Amy Peltier Interior Design & Home, click here: https://peltierinteriors.com/

Réalisation d'une grande entrée chalet en bois avec un vestiaire, un sol en ardoise, une porte simple, une porte en bois foncé, un sol gris, un plafond en bois et un mur marron.

As a conceptual urban infill project, the Wexley is designed for a narrow lot in the center of a city block. The 26’x48’ floor plan is divided into thirds from front to back and from left to right. In plan, the left third is reserved for circulation spaces and is reflected in elevation by a monolithic block wall in three shades of gray. Punching through this block wall, in three distinct parts, are the main levels windows for the stair tower, bathroom, and patio. The right two-thirds of the main level are reserved for the living room, kitchen, and dining room. At 16’ long, front to back, these three rooms align perfectly with the three-part block wall façade. It’s this interplay between plan and elevation that creates cohesion between each façade, no matter where it’s viewed. Given that this project would have neighbors on either side, great care was taken in crafting desirable vistas for the living, dining, and master bedroom. Upstairs, with a view to the street, the master bedroom has a pair of closets and a skillfully planned bathroom complete with soaker tub and separate tiled shower. Main level cabinetry and built-ins serve as dividing elements between rooms and framing elements for views outside.
Architect: Visbeen Architects
Builder: J. Peterson Homes
Photographer: Ashley Avila Photography
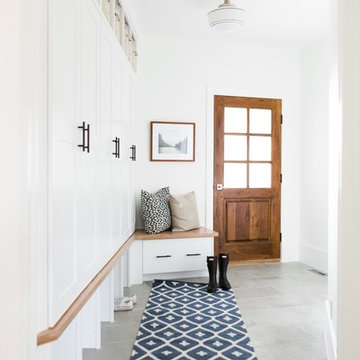
Shop the Look, See the Photo Tour here: https://www.studio-mcgee.com/search?q=Riverbottoms+remodel
Watch the Webisode:
https://www.youtube.com/playlist?list=PLFvc6K0dvK3camdK1QewUkZZL9TL9kmgy
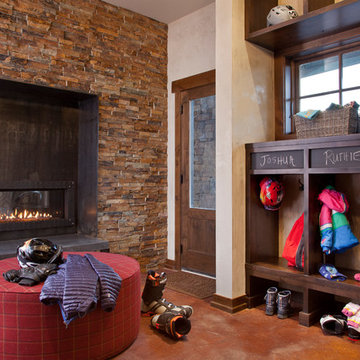
Mud room/boot room with built-in cubbies for ski gear. double-sided fireplace shared with family room.
Aménagement d'une entrée montagne avec un vestiaire, un mur beige, une porte simple, une porte en bois foncé et un sol rouge.
Aménagement d'une entrée montagne avec un vestiaire, un mur beige, une porte simple, une porte en bois foncé et un sol rouge.
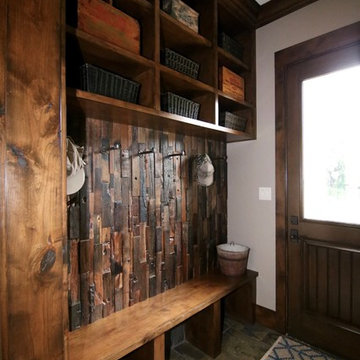
Inspiration pour une petite entrée chalet avec un vestiaire, un mur blanc, une porte simple, une porte en bois foncé, parquet clair et un sol beige.
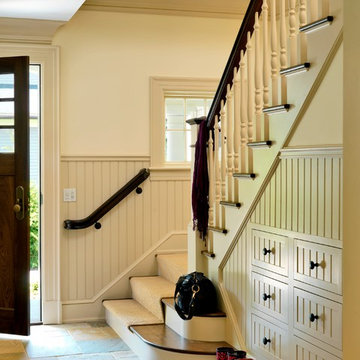
Photography by Richard Mandelkorn
Réalisation d'une entrée tradition de taille moyenne avec un vestiaire, un mur blanc, une porte simple et une porte en bois foncé.
Réalisation d'une entrée tradition de taille moyenne avec un vestiaire, un mur blanc, une porte simple et une porte en bois foncé.
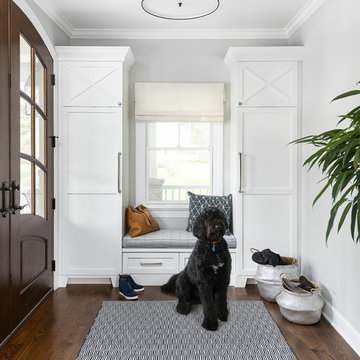
Idées déco pour une entrée bord de mer avec un vestiaire, un mur gris, parquet foncé, une porte double, une porte en bois foncé et un sol marron.

Idées déco pour une entrée campagne de taille moyenne avec un vestiaire, un mur blanc, une porte simple, une porte en bois foncé, un sol gris et un sol en carrelage de porcelaine.

Ann Parris
Aménagement d'une entrée campagne avec un vestiaire, un mur blanc, parquet clair, une porte simple, une porte en bois foncé et un sol marron.
Aménagement d'une entrée campagne avec un vestiaire, un mur blanc, parquet clair, une porte simple, une porte en bois foncé et un sol marron.
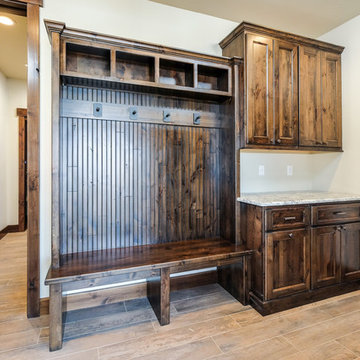
Shutter Avenue Photography
Idée de décoration pour une entrée chalet de taille moyenne avec un vestiaire, un mur beige, un sol en carrelage de porcelaine et une porte en bois foncé.
Idée de décoration pour une entrée chalet de taille moyenne avec un vestiaire, un mur beige, un sol en carrelage de porcelaine et une porte en bois foncé.
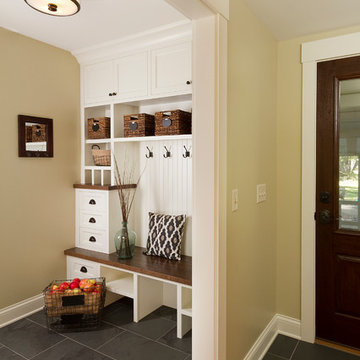
Building Design, Plans, and Interior Finishes by: Fluidesign Studio I Builder: Anchor Builders I Photographer: sethbennphoto.com
Cette image montre une entrée traditionnelle de taille moyenne avec un vestiaire, un mur beige, un sol en ardoise, une porte simple et une porte en bois foncé.
Cette image montre une entrée traditionnelle de taille moyenne avec un vestiaire, un mur beige, un sol en ardoise, une porte simple et une porte en bois foncé.

Architect: Michelle Penn, AIA This is remodel & addition project of an Arts & Crafts two-story home. It included the Kitchen & Dining remodel and an addition of an Office, Dining, Mudroom & 1/2 Bath. The new Mudroom has a bench & hooks for coats and storage. The skylight and angled ceiling create an inviting and warm entry from the backyard. Photo Credit: Jackson Studios
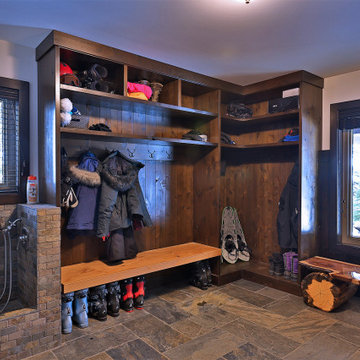
Custom Ski-Up bootroom with benches, lockers, ski racks, laundry, dog wash station, and powder room offers a versatile space perfect for storing gear and keeping the home organized. Unique custom millwork makes this bootroom beautiful as well as functional.

Gut renovation of mudroom and adjacent powder room. Included custom paneling, herringbone brick floors with radiant heat, and addition of storage and hooks. Bell original to owner's secondary residence circa 1894.
Idées déco d'entrées avec un vestiaire et une porte en bois foncé
5