Idées déco d'entrées avec une porte en bois brun et différents habillages de murs
Trier par :
Budget
Trier par:Populaires du jour
81 - 100 sur 747 photos
1 sur 3
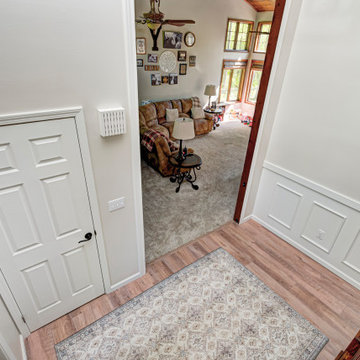
This elegant home remodel created a bright, transitional farmhouse charm, replacing the old, cramped setup with a functional, family-friendly design.
The main entrance exudes timeless elegance with a neutral palette. A polished wooden staircase takes the spotlight, while an elegant rug, perfectly matching the palette, adds warmth and sophistication to the space.
The main entrance exudes timeless elegance with a neutral palette. A polished wooden staircase takes the spotlight, while an elegant rug, perfectly matching the palette, adds warmth and sophistication to the space.
---Project completed by Wendy Langston's Everything Home interior design firm, which serves Carmel, Zionsville, Fishers, Westfield, Noblesville, and Indianapolis.
For more about Everything Home, see here: https://everythinghomedesigns.com/
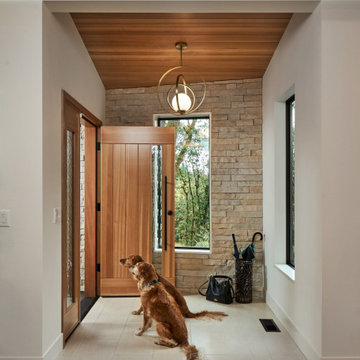
Réalisation d'une porte d'entrée design avec un sol en carrelage de porcelaine, une porte simple, une porte en bois brun, un sol beige, un plafond en bois et un mur en parement de brique.

Exemple d'une grande entrée chic avec un couloir, un mur blanc, un sol en bois brun, une porte double, une porte en bois brun, un sol marron et boiseries.

Cette photo montre un hall d'entrée nature de taille moyenne avec un mur blanc, parquet clair, une porte double, une porte en bois brun, un sol marron, poutres apparentes et boiseries.

www.lowellcustomhomes.com - Lake Geneva, WI,
Réalisation d'un grand hall d'entrée tradition avec un mur blanc, un sol en bois brun, une porte simple, une porte en bois brun, un plafond à caissons et boiseries.
Réalisation d'un grand hall d'entrée tradition avec un mur blanc, un sol en bois brun, une porte simple, une porte en bois brun, un plafond à caissons et boiseries.

Front Entry features traditional details and finishes with modern, oversized front door - Old Northside Historic Neighborhood, Indianapolis - Architect: HAUS | Architecture For Modern Lifestyles - Builder: ZMC Custom Homes
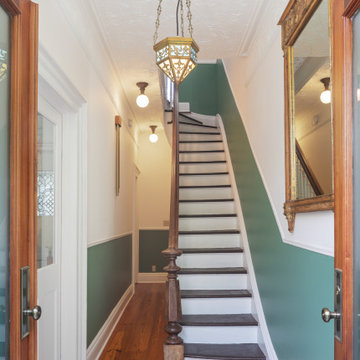
The entryway to this old wooden house says welcome. A rich green wainscoting subtly shows off anaglypta wall coverings. Antique pine wood flooring was installed throughout. The stained glass pendant light was lovingly restored and rehung. New doors by Upstate door were installed in the interior and a mid-century door chime loosens up the space.

Feature door and planting welcomes visitors to the home
Réalisation d'une grande porte d'entrée design en bois avec un mur noir, parquet clair, une porte simple, une porte en bois brun, un sol beige et un plafond en lambris de bois.
Réalisation d'une grande porte d'entrée design en bois avec un mur noir, parquet clair, une porte simple, une porte en bois brun, un sol beige et un plafond en lambris de bois.
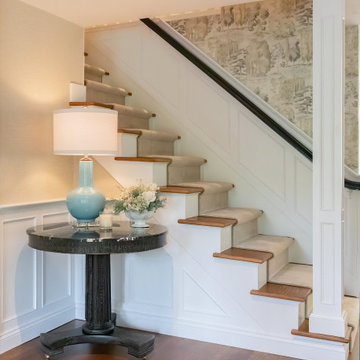
One of three entrances to the home, this foyer sports a handsome black wood showing wood grain and a black marble top. An impressive foundation for the pop of pale blue in the table lamp. The custom rug is shades of blue and grays, and the soft and subtle woodsy scene wallpaper lures you to the second floor.
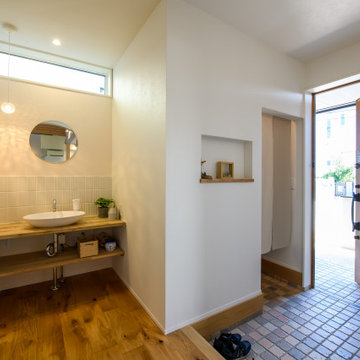
玄関ホールには、帰宅後すぐに手洗いできるように専用手洗器を設置しました。また、玄関には土間収納も設けました。
Inspiration pour une entrée minimaliste avec un couloir, un mur blanc, un sol en bois brun, une porte simple, une porte en bois brun, un plafond en papier peint et du papier peint.
Inspiration pour une entrée minimaliste avec un couloir, un mur blanc, un sol en bois brun, une porte simple, une porte en bois brun, un plafond en papier peint et du papier peint.
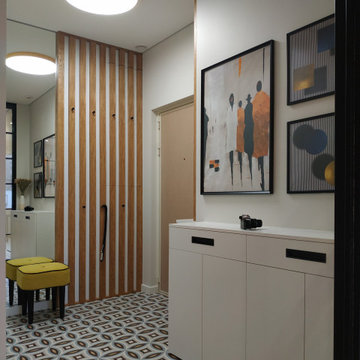
Рейки скрывают электрощит и выполняют функцию вешалки
Cette photo montre une petite entrée scandinave avec un couloir, un mur blanc, un sol en carrelage de porcelaine, une porte simple, une porte en bois brun, un sol multicolore et du papier peint.
Cette photo montre une petite entrée scandinave avec un couloir, un mur blanc, un sol en carrelage de porcelaine, une porte simple, une porte en bois brun, un sol multicolore et du papier peint.

Плитка из дореволюционных руколепных кирпичей BRICKTILES в оформлении стен прихожей. Поверхность под защитной пропиткой - не пылит и влажная уборка разрешена.
Дизайнер проекта: Кира Яковлева. Фото: Сергей Красюк. Стилист: Александра Пиленкова.
Проект опубликован на сайте журнала AD Russia в 2020 году.
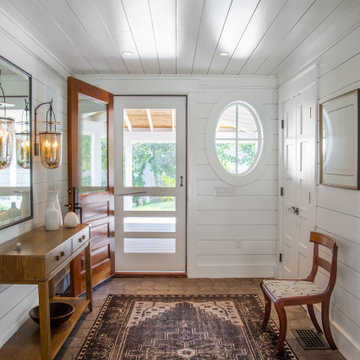
Cette image montre un hall d'entrée marin avec un mur blanc, une porte simple, une porte en bois brun, un sol marron, un plafond en lambris de bois et du lambris de bois.
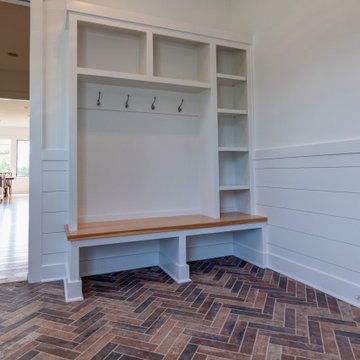
Réalisation d'un vestibule champêtre de taille moyenne avec un mur blanc, un sol en brique, une porte simple, une porte en bois brun, un sol marron et du lambris de bois.
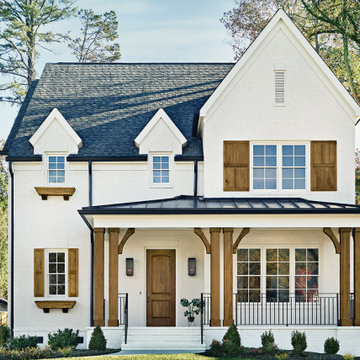
Knotty Alder Fiberglass 2-Panel Arch Top Jeld-Wen door in Mocha
Cette photo montre une porte d'entrée nature avec un mur blanc, un sol en brique, une porte simple, une porte en bois brun, un sol blanc et un mur en parement de brique.
Cette photo montre une porte d'entrée nature avec un mur blanc, un sol en brique, une porte simple, une porte en bois brun, un sol blanc et un mur en parement de brique.
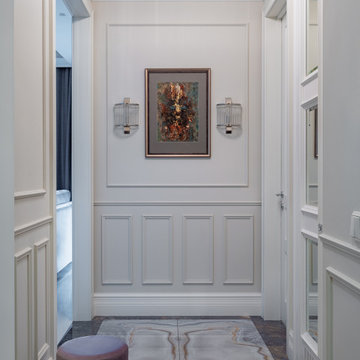
Дизайн-проект реализован Архитектором-Дизайнером Екатериной Ялалтыновой. Комплектация и декорирование - Бюро9.
Aménagement d'un vestibule classique de taille moyenne avec un mur beige, un sol en carrelage de porcelaine, une porte simple, une porte en bois brun, un sol bleu et du lambris.
Aménagement d'un vestibule classique de taille moyenne avec un mur beige, un sol en carrelage de porcelaine, une porte simple, une porte en bois brun, un sol bleu et du lambris.

This 6,000sf luxurious custom new construction 5-bedroom, 4-bath home combines elements of open-concept design with traditional, formal spaces, as well. Tall windows, large openings to the back yard, and clear views from room to room are abundant throughout. The 2-story entry boasts a gently curving stair, and a full view through openings to the glass-clad family room. The back stair is continuous from the basement to the finished 3rd floor / attic recreation room.
The interior is finished with the finest materials and detailing, with crown molding, coffered, tray and barrel vault ceilings, chair rail, arched openings, rounded corners, built-in niches and coves, wide halls, and 12' first floor ceilings with 10' second floor ceilings.
It sits at the end of a cul-de-sac in a wooded neighborhood, surrounded by old growth trees. The homeowners, who hail from Texas, believe that bigger is better, and this house was built to match their dreams. The brick - with stone and cast concrete accent elements - runs the full 3-stories of the home, on all sides. A paver driveway and covered patio are included, along with paver retaining wall carved into the hill, creating a secluded back yard play space for their young children.
Project photography by Kmieick Imagery.

The front foyer is compact and as charming as ever. The criss cross beams in the ceiling give it character and it has everything a welcoming space needs. This view is from the dining room.

The formal entry with simple improvements, new front door and sidelite, lighting, cedar siding and wood columns wrapped in metal.
Idée de décoration pour une grande porte d'entrée minimaliste en bois avec un sol en calcaire, une porte simple, une porte en bois brun, un sol blanc et un plafond en bois.
Idée de décoration pour une grande porte d'entrée minimaliste en bois avec un sol en calcaire, une porte simple, une porte en bois brun, un sol blanc et un plafond en bois.
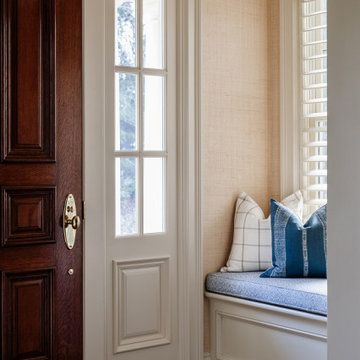
Idée de décoration pour une entrée tradition avec un mur beige, un sol en bois brun, une porte simple, une porte en bois brun, un sol marron et du papier peint.
Idées déco d'entrées avec une porte en bois brun et différents habillages de murs
5