Idées déco d'entrées avec une porte en bois brun et différents habillages de murs
Trier par :
Budget
Trier par:Populaires du jour
141 - 160 sur 747 photos
1 sur 3
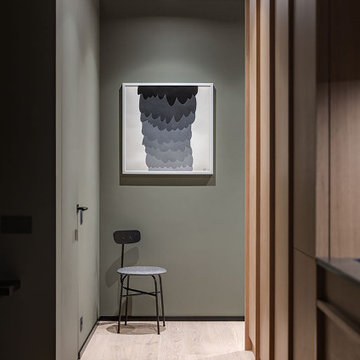
В портфолио Design Studio Yuriy Zimenko можно найти разные проекты: монохромные и яркие, минималистичные и классические. А все потому, что Юрий Зименко любит экспериментировать. Да и заказчики свое жилье видят по-разному. В случае с этой квартирой, расположенной в одном из новых жилых комплексов Киева, построение проекта началось с эмоций. Во время первой встречи с дизайнером, его будущие заказчики обмолвились о недавнем путешествии в Австрию. В семье двое сыновей, оба спортсмены и поездки на горнолыжные курорты – не просто часть общего досуга. Во время последнего вояжа, родители и их дети провели несколько дней в шале. Рассказывали о нем настолько эмоционально, что именно дома на альпийских склонах стали для дизайнера Юрия Зименко главной вводной в разработке концепции квартиры в Киеве. «В чем главная особенность шале? В обилии натурального дерева. А дерево в интерьере – отличный фон для цветовых экспериментов, к которым я время от времени прибегаю. Мы ухватились за эту идею и постарались максимально раскрыть ее в пространстве интерьера», – рассказывает Юрий Зименко.
Началось все с доработки изначальной планировки. Центральное ядро апартаментов выделили под гостиную, объединенную с кухней и столовой. По соседству расположили две спальни и ванные комнаты, выкроить место для которых удалось за счет просторного коридора. А вот главную ставку в оформлении квартиры сделали на фактуры: дерево, металл, камень, натуральный текстиль и меховую обивку. А еще – на цветовые акценты и арт-объекты от украинских художников. Большая часть мебели в этом интерьере также украинского производства. «Мы ставили перед собой задачу сформировать современное пространство с атмосферой, которую заказчики смогли бы назвать «своим домом». Для этого использовали тактильные материалы и богатую палитру.
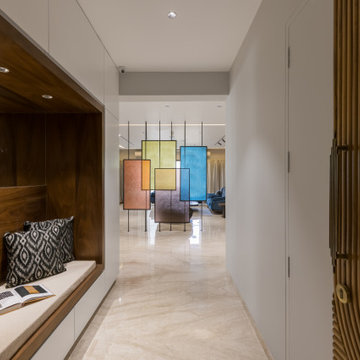
Foyer area of this 5bhk apartment is big with veneer, wood and glass finish, between living and foyer there is colored glass partition.
Aménagement d'un hall d'entrée moderne de taille moyenne avec un mur gris, un sol en marbre, une porte double, une porte en bois brun, un sol beige et du lambris.
Aménagement d'un hall d'entrée moderne de taille moyenne avec un mur gris, un sol en marbre, une porte double, une porte en bois brun, un sol beige et du lambris.
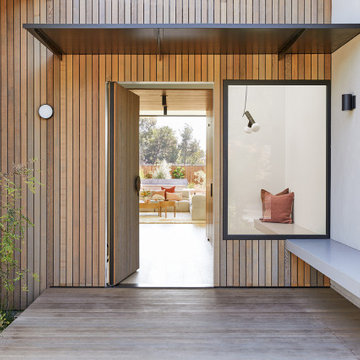
Exemple d'une grande porte d'entrée moderne en bois avec une porte pivot et une porte en bois brun.
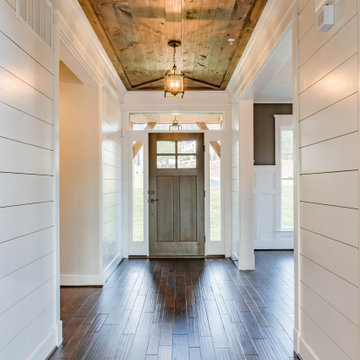
Exemple d'un hall d'entrée nature avec un mur blanc, parquet foncé, une porte simple, une porte en bois brun, un sol marron, un plafond en bois et du lambris de bois.

We assisted with building and furnishing this model home.
The entry way is two story. We kept the furnishings minimal, simply adding wood trim boxes.
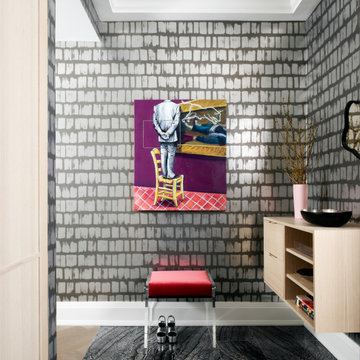
Réalisation d'un petit hall d'entrée minimaliste avec mur métallisé, un sol en marbre, une porte simple, une porte en bois brun, un sol bleu, un plafond à caissons et du papier peint.
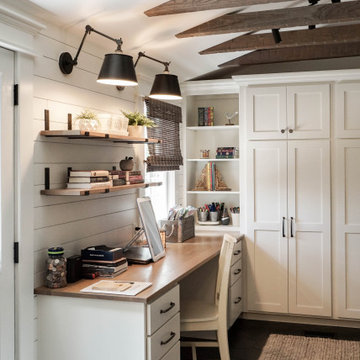
Inspiration pour une petite entrée rustique avec un vestiaire, un mur blanc, un sol en carrelage de céramique, une porte simple, une porte en bois brun, un sol gris, poutres apparentes et du lambris de bois.
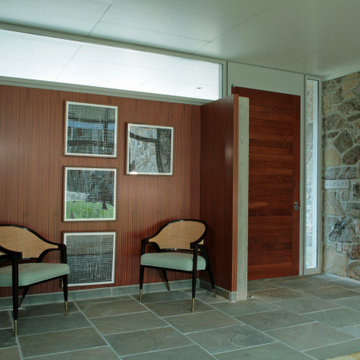
Idée de décoration pour une porte d'entrée minimaliste en bois avec un sol en ardoise, une porte simple, une porte en bois brun et un sol gris.
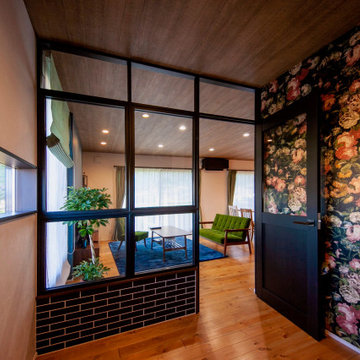
玄関ホール
Cette image montre une entrée design de taille moyenne avec un couloir, un mur marron, parquet peint, une porte simple, une porte en bois brun, un plafond en papier peint et du papier peint.
Cette image montre une entrée design de taille moyenne avec un couloir, un mur marron, parquet peint, une porte simple, une porte en bois brun, un plafond en papier peint et du papier peint.
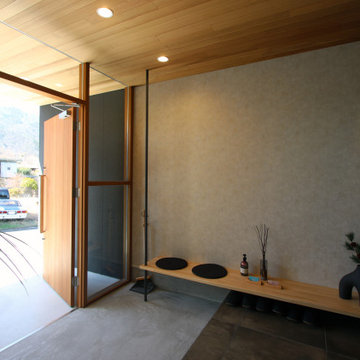
Inspiration pour une entrée vintage avec un mur gris, un sol en carrelage de céramique, une porte simple, une porte en bois brun, un sol gris, un plafond en lambris de bois et du papier peint.
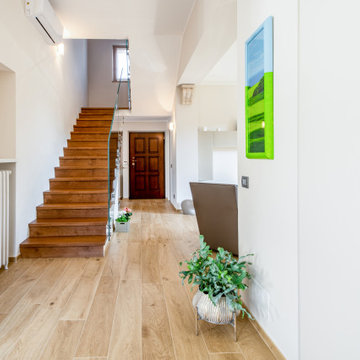
Réalisation d'un hall d'entrée minimaliste de taille moyenne avec un mur beige, un sol en carrelage de céramique, une porte simple, une porte en bois brun, un plafond à caissons et du lambris.
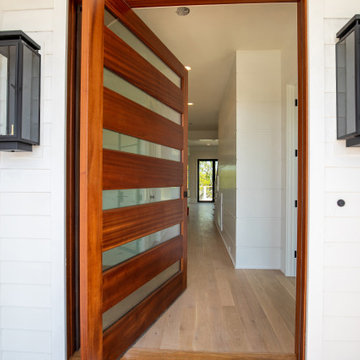
Idées déco pour une porte d'entrée avec un mur blanc, une porte pivot, une porte en bois brun et du lambris de bois.

玄関に腰掛を設けてその下と、背面壁に間接照明を入れました。
Idée de décoration pour une entrée en bois de taille moyenne avec un couloir, un mur bleu, un sol en calcaire, une porte simple, une porte en bois brun, un sol gris et un plafond en papier peint.
Idée de décoration pour une entrée en bois de taille moyenne avec un couloir, un mur bleu, un sol en calcaire, une porte simple, une porte en bois brun, un sol gris et un plafond en papier peint.
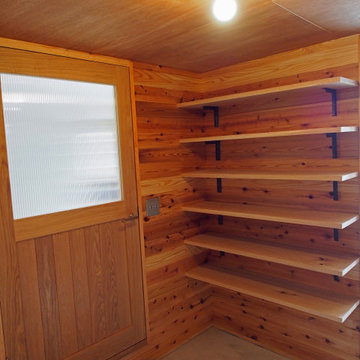
Cette photo montre une entrée scandinave en bois avec un couloir, un mur marron, sol en béton ciré, une porte simple, une porte en bois brun, un sol gris et un plafond en bois.
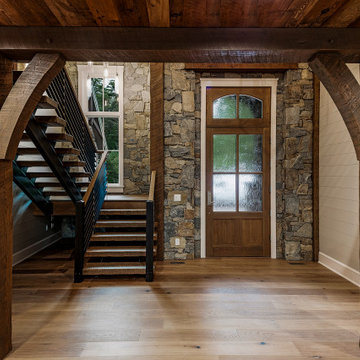
Natural stone walls, White Oak timbers, metal rails, painted shiplap and millwork, wide plank oak flooring and reclaimed wood ceilings, all work together to provide a striking entry to this custom home.
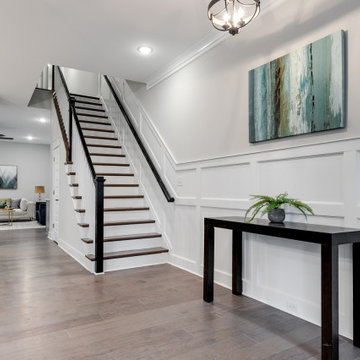
Gorgeous townhouse with stylish black windows, 10 ft. ceilings on the first floor, first-floor guest suite with full bath and 2-car dedicated parking off the alley. Dining area with wainscoting opens into kitchen featuring large, quartz island, soft-close cabinets and stainless steel appliances. Uniquely-located, white, porcelain farmhouse sink overlooks the family room, so you can converse while you clean up! Spacious family room sports linear, contemporary fireplace, built-in bookcases and upgraded wall trim. Drop zone at rear door (with keyless entry) leads out to stamped, concrete patio. Upstairs features 9 ft. ceilings, hall utility room set up for side-by-side washer and dryer, two, large secondary bedrooms with oversized closets and dual sinks in shared full bath. Owner’s suite, with crisp, white wainscoting, has three, oversized windows and two walk-in closets. Owner’s bath has double vanity and large walk-in shower with dual showerheads and floor-to-ceiling glass panel. Home also features attic storage and tankless water heater, as well as abundant recessed lighting and contemporary fixtures throughout.
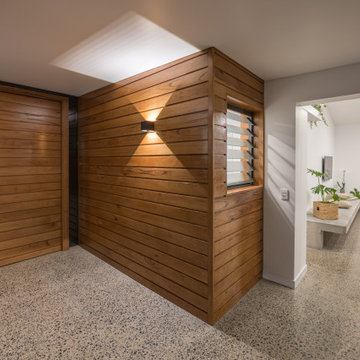
The oversize pivot door secures the home, whilst louvres allow breezes to filter through. The home feels spacious and well lit, contrasting to the dark evening outside.
Smooth polished concrete with an exposed aggregate leads you into the home.
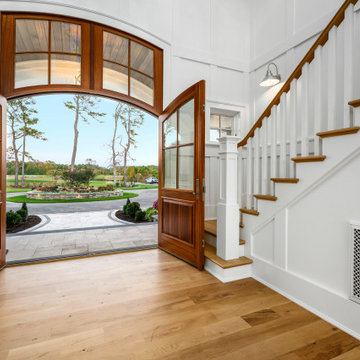
Aménagement d'un grand hall d'entrée bord de mer avec un mur blanc, un sol en bois brun, une porte double, une porte en bois brun et boiseries.

The brief for this grand old Taringa residence was to blur the line between old and new. We renovated the 1910 Queenslander, restoring the enclosed front sleep-out to the original balcony and designing a new split staircase as a nod to tradition, while retaining functionality to access the tiered front yard. We added a rear extension consisting of a new master bedroom suite, larger kitchen, and family room leading to a deck that overlooks a leafy surround. A new laundry and utility rooms were added providing an abundance of purposeful storage including a laundry chute connecting them.
Selection of materials, finishes and fixtures were thoughtfully considered so as to honour the history while providing modern functionality. Colour was integral to the design giving a contemporary twist on traditional colours.
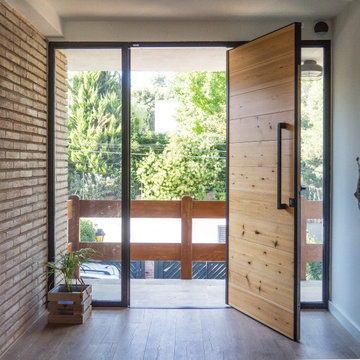
Inspiration pour une grande porte d'entrée design avec un mur marron, un sol en bois brun, une porte pivot, une porte en bois brun, un sol marron et un mur en parement de brique.
Idées déco d'entrées avec une porte en bois brun et différents habillages de murs
8