Idées déco d'entrées avec une porte en bois brun et différents habillages de murs
Trier par :
Budget
Trier par:Populaires du jour
121 - 140 sur 747 photos
1 sur 3
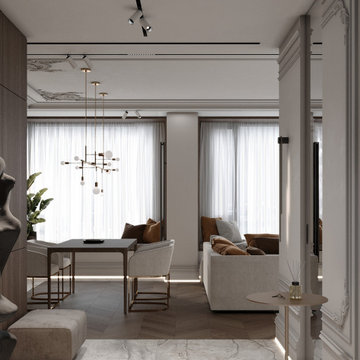
Cette photo montre une porte d'entrée chic de taille moyenne avec un mur blanc, un sol en carrelage de céramique, une porte simple, une porte en bois brun, un sol beige, un plafond décaissé et boiseries.
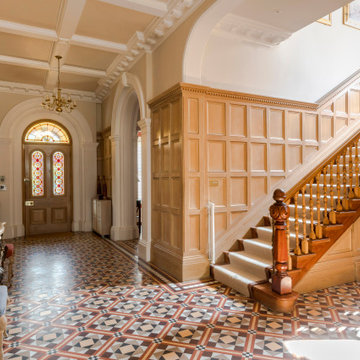
Idées déco pour un hall d'entrée classique avec un mur beige, une porte simple, une porte en bois brun, un sol multicolore, un plafond à caissons et du lambris.
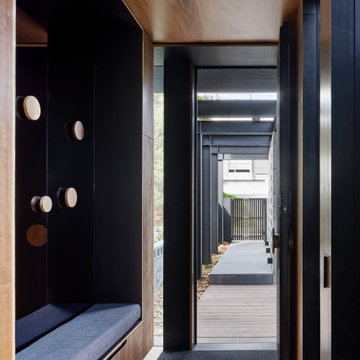
Cette image montre une porte d'entrée minimaliste de taille moyenne avec un mur marron, un sol en bois brun, une porte simple, une porte en bois brun, un sol marron, un plafond en lambris de bois et du lambris.
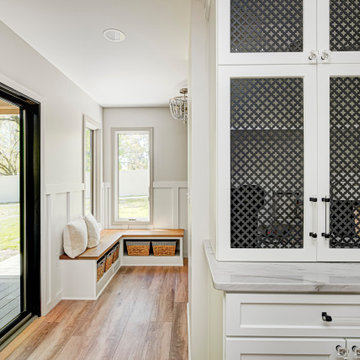
This elegant home remodel created a bright, transitional farmhouse charm, replacing the old, cramped setup with a functional, family-friendly design.
This beautifully designed mudroom was born from a clever space solution for the kitchen. Originally an office, this area became a much-needed mudroom with a new garage entrance. The elegant white and wood theme exudes sophistication, offering ample storage and delightful artwork.
---Project completed by Wendy Langston's Everything Home interior design firm, which serves Carmel, Zionsville, Fishers, Westfield, Noblesville, and Indianapolis.
For more about Everything Home, see here: https://everythinghomedesigns.com/
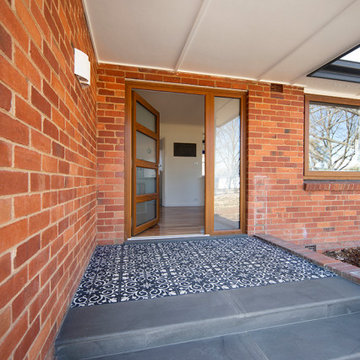
Inspiration pour une porte d'entrée design de taille moyenne avec un mur blanc, un sol en carrelage de céramique, une porte simple, une porte en bois brun, un sol bleu et un mur en parement de brique.

We assisted with building and furnishing this model home.
The entry way is two story. We kept the furnishings minimal, simply adding wood trim boxes.
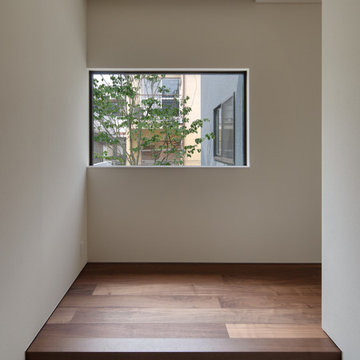
玄関のまどは抜け感が欲しいもののとなりのアパートの視線が気になることも有って、窓を腰窓として植栽の緑で
多少のプライバシーの確認ガ出来るようにしました
Cette image montre une petite entrée minimaliste en bois avec un couloir, un mur blanc, parquet foncé, une porte coulissante, une porte en bois brun, un sol marron et un plafond en papier peint.
Cette image montre une petite entrée minimaliste en bois avec un couloir, un mur blanc, parquet foncé, une porte coulissante, une porte en bois brun, un sol marron et un plafond en papier peint.

This 6,000sf luxurious custom new construction 5-bedroom, 4-bath home combines elements of open-concept design with traditional, formal spaces, as well. Tall windows, large openings to the back yard, and clear views from room to room are abundant throughout. The 2-story entry boasts a gently curving stair, and a full view through openings to the glass-clad family room. The back stair is continuous from the basement to the finished 3rd floor / attic recreation room.
The interior is finished with the finest materials and detailing, with crown molding, coffered, tray and barrel vault ceilings, chair rail, arched openings, rounded corners, built-in niches and coves, wide halls, and 12' first floor ceilings with 10' second floor ceilings.
It sits at the end of a cul-de-sac in a wooded neighborhood, surrounded by old growth trees. The homeowners, who hail from Texas, believe that bigger is better, and this house was built to match their dreams. The brick - with stone and cast concrete accent elements - runs the full 3-stories of the home, on all sides. A paver driveway and covered patio are included, along with paver retaining wall carved into the hill, creating a secluded back yard play space for their young children.
Project photography by Kmieick Imagery.

#thevrindavanproject
ranjeet.mukherjee@gmail.com thevrindavanproject@gmail.com
https://www.facebook.com/The.Vrindavan.Project
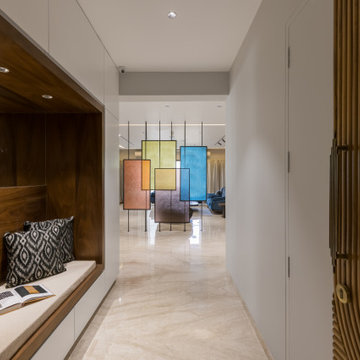
Foyer area of this 5bhk apartment is big with veneer, wood and glass finish, between living and foyer there is colored glass partition.
Aménagement d'un hall d'entrée moderne de taille moyenne avec un mur gris, un sol en marbre, une porte double, une porte en bois brun, un sol beige et du lambris.
Aménagement d'un hall d'entrée moderne de taille moyenne avec un mur gris, un sol en marbre, une porte double, une porte en bois brun, un sol beige et du lambris.
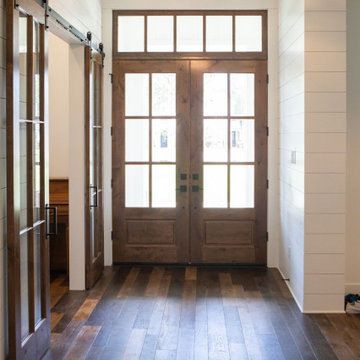
Réalisation d'un grand hall d'entrée champêtre avec un mur blanc, un sol en bois brun, une porte double, une porte en bois brun, un sol marron, un plafond en lambris de bois et du lambris de bois.
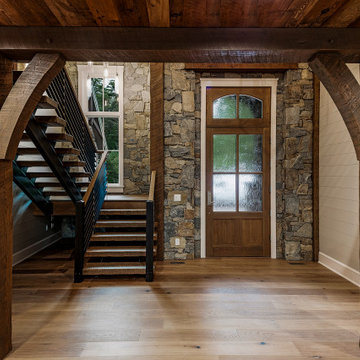
Natural stone walls, White Oak timbers, metal rails, painted shiplap and millwork, wide plank oak flooring and reclaimed wood ceilings, all work together to provide a striking entry to this custom home.
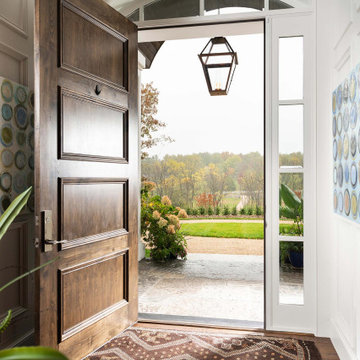
Inspiration pour une porte d'entrée traditionnelle de taille moyenne avec un mur blanc, un sol en bois brun, une porte en bois brun, un sol marron et du lambris.
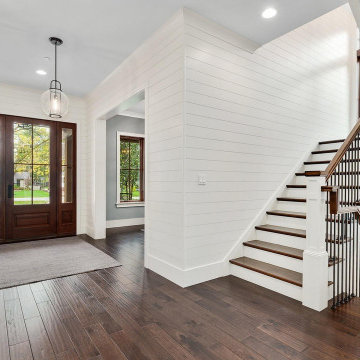
Front Foyer and Entry Staircase
Réalisation d'un très grand hall d'entrée champêtre avec un mur blanc, un sol en bois brun, une porte simple, une porte en bois brun, un sol marron, un plafond en lambris de bois et du lambris de bois.
Réalisation d'un très grand hall d'entrée champêtre avec un mur blanc, un sol en bois brun, une porte simple, une porte en bois brun, un sol marron, un plafond en lambris de bois et du lambris de bois.
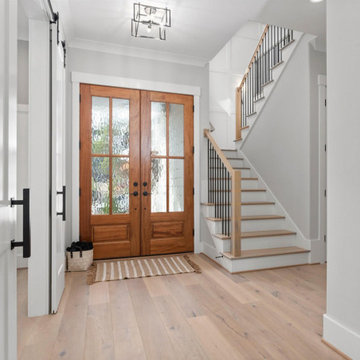
Hawthorne Oak – The Novella Hardwood Collection feature our slice-cut style, with boards that have been lightly sculpted by hand, with detailed coloring. This versatile collection was designed to fit any design scheme and compliment any lifestyle.
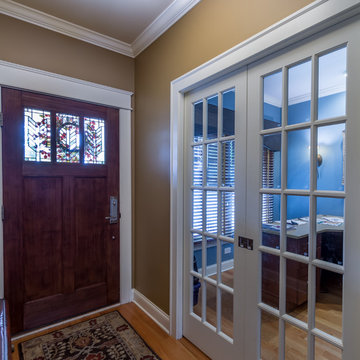
This compact entry has a home office immediately adjacent.
Photo by Kmiecik Imagery.
Idées déco pour une petite entrée classique avec un couloir, un mur marron, parquet clair, une porte simple, une porte en bois brun, un sol marron, un plafond en papier peint et du papier peint.
Idées déco pour une petite entrée classique avec un couloir, un mur marron, parquet clair, une porte simple, une porte en bois brun, un sol marron, un plafond en papier peint et du papier peint.
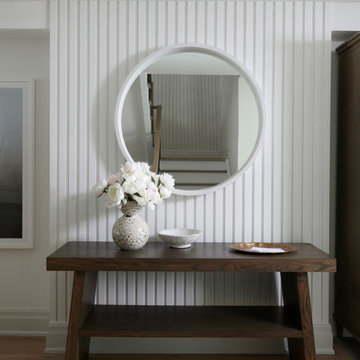
Idée de décoration pour un grand hall d'entrée tradition avec un mur blanc, parquet clair, une porte double, une porte en bois brun, un sol beige et du lambris.
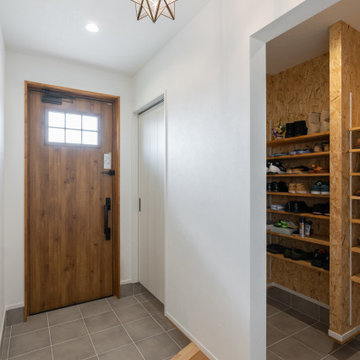
玄関入ってすぐにあるのが、2帖の玄関収納。来客用と自分たち用とルートを分けられるようにしています。扉もついているので、スッキリと見せられるのも嬉しいポイントです。
Réalisation d'une entrée ethnique avec un couloir, un mur blanc, une porte en bois brun, un plafond en papier peint et du papier peint.
Réalisation d'une entrée ethnique avec un couloir, un mur blanc, une porte en bois brun, un plafond en papier peint et du papier peint.
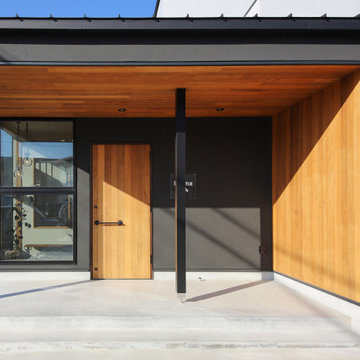
サロンへの入り口は、深い軒の出に天然木の板張りを施した印象的な仕上がりとなった。玄関横の大きな窓から、店内の様子を伺うことができる。
Idée de décoration pour une entrée minimaliste avec un couloir, un mur noir, sol en béton ciré, une porte simple, une porte en bois brun, un sol gris, un plafond en bois et du lambris de bois.
Idée de décoration pour une entrée minimaliste avec un couloir, un mur noir, sol en béton ciré, une porte simple, une porte en bois brun, un sol gris, un plafond en bois et du lambris de bois.
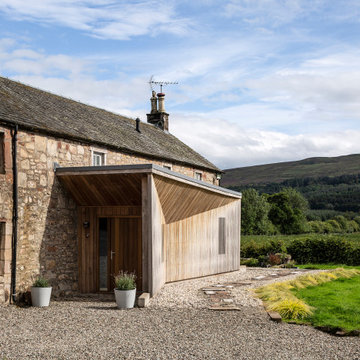
A striking new porch forms a welcoming entrance sequence with practical storage space for coats and boots.
Exemple d'une petite entrée tendance en bois avec un mur marron, une porte simple, une porte en bois brun et un plafond en lambris de bois.
Exemple d'une petite entrée tendance en bois avec un mur marron, une porte simple, une porte en bois brun et un plafond en lambris de bois.
Idées déco d'entrées avec une porte en bois brun et différents habillages de murs
7