Idées déco d'entrées avec une porte en bois brun
Trier par :
Budget
Trier par:Populaires du jour
81 - 100 sur 2 053 photos
1 sur 3
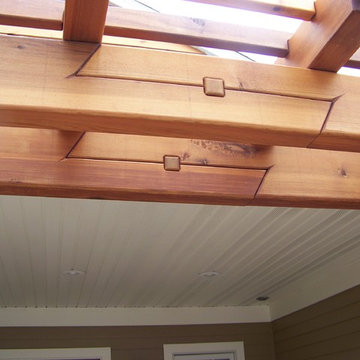
This is called a Scarf Joint. The purpose of this is to make a short beam longer while maintaining the strength. Here we have executed them not just for lengthening the beam but to what I consider to be a very beautiful element of the details!
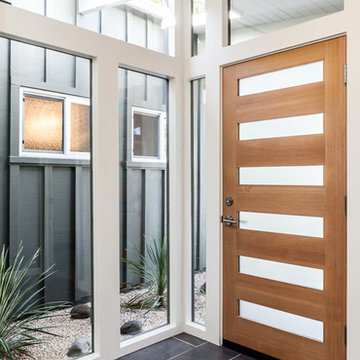
Travis Turner Photography
Réalisation d'un hall d'entrée vintage de taille moyenne avec un mur blanc, un sol en carrelage de céramique, une porte simple et une porte en bois brun.
Réalisation d'un hall d'entrée vintage de taille moyenne avec un mur blanc, un sol en carrelage de céramique, une porte simple et une porte en bois brun.
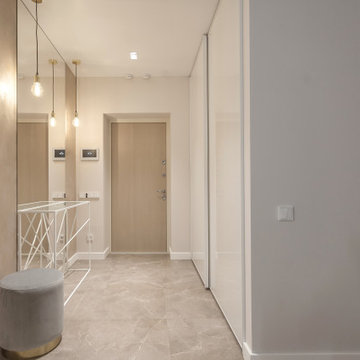
Минималистичная, светлая прихожая. Пол - мраморная плитка, зеркало во всю стену. Деревянные панели.
Minimalistic, bright entrance hall. Floor - marble tiles, full-length mirror. Wooden panels.
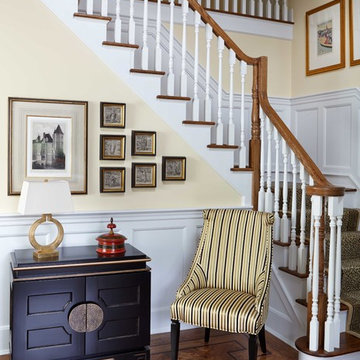
Keith Scott Morton Photography
The foyer to this colonial home has soaring tow floor height. The wood floor has a herringbone pattern with inlaid darker wood border. The custom black lacquer chest set the tone of the room. The gold accents in the art and fabric gave a regal and sophisticated feel and complimented the cheetah print carpet on the stairway.h Scott Morton Photography
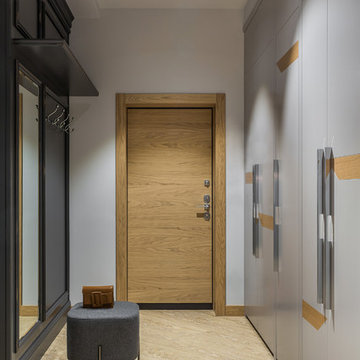
Архитектор: Егоров Кирилл
Текстиль: Егорова Екатерина
Фотограф: Спиридонов Роман
Стилист: Шимкевич Евгения
Aménagement d'une entrée contemporaine de taille moyenne avec un couloir, un mur gris, un sol en vinyl, une porte simple, une porte en bois brun et un sol jaune.
Aménagement d'une entrée contemporaine de taille moyenne avec un couloir, un mur gris, un sol en vinyl, une porte simple, une porte en bois brun et un sol jaune.
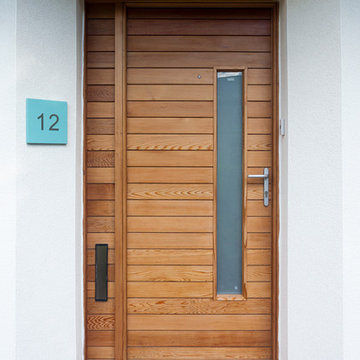
Idées déco pour une porte d'entrée contemporaine de taille moyenne avec un mur blanc, tomettes au sol, une porte pivot et une porte en bois brun.
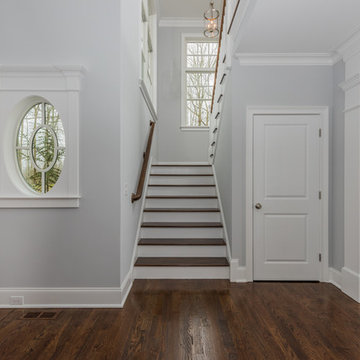
A classically designed house located near the Connecticut Shoreline at the acclaimed Fox Hopyard Golf Club. This home features a shingle and stone exterior with crisp white trim and plentiful widows. Also featured are carriage style garage doors with barn style lights above each, and a beautiful stained fir front door. The interior features a sleek gray and white color palate with dark wood floors and crisp white trim and casework. The marble and granite kitchen with shaker style white cabinets are a chefs delight. The master bath is completely done out of white marble with gray cabinets., and to top it all off this house is ultra energy efficient with a high end insulation package and geothermal heating.
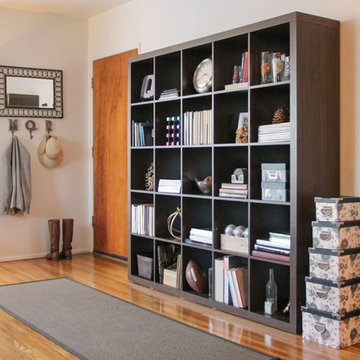
A floor-runner rug was used to create the illusion of a separate entry in this open concept one-bedroom apartment.
Photo: Rebecca Quandt
Exemple d'une petite porte d'entrée chic avec un mur blanc, un sol en bois brun, une porte simple, une porte en bois brun et un sol marron.
Exemple d'une petite porte d'entrée chic avec un mur blanc, un sol en bois brun, une porte simple, une porte en bois brun et un sol marron.
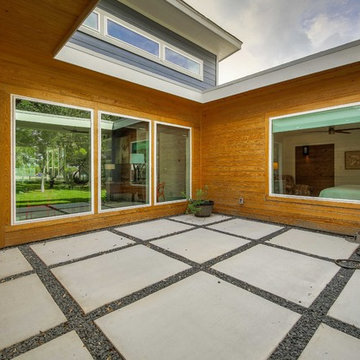
mid century modern house locate north of san antonio texas
house designed by oscar e flores design studio
photos by lauren keller
Idée de décoration pour une porte d'entrée vintage de taille moyenne avec un mur gris, sol en béton ciré, une porte simple, une porte en bois brun et un sol gris.
Idée de décoration pour une porte d'entrée vintage de taille moyenne avec un mur gris, sol en béton ciré, une porte simple, une porte en bois brun et un sol gris.
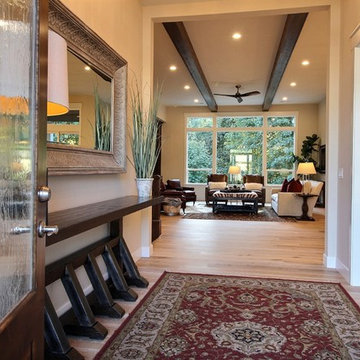
Paint by Sherwin Williams
Body Color - Wool Skein - SW 6148
Flex Suite Color - Universal Khaki - SW 6150
Downstairs Guest Suite Color - Silvermist - SW 7621
Downstairs Media Room Color - Quiver Tan - SW 6151
Exposed Beams & Banister Stain - Northwood Cabinets - Custom Truffle Stain
Gas Fireplace by Heat & Glo
Flooring & Tile by Macadam Floor & Design
Hardwood by Shaw Floors
Hardwood Product Kingston Oak in Tapestry
Carpet Products by Dream Weaver Carpet
Main Level Carpet Cosmopolitan in Iron Frost
Downstairs Carpet Santa Monica in White Orchid
Kitchen Backsplash by Z Tile & Stone
Tile Product - Textile in Ivory
Kitchen Backsplash Mosaic Accent by Glazzio Tiles
Tile Product - Versailles Series in Dusty Trail Arabesque Mosaic
Sinks by Decolav
Slab Countertops by Wall to Wall Stone Corp
Main Level Granite Product Colonial Cream
Downstairs Quartz Product True North Silver Shimmer
Windows by Milgard Windows & Doors
Window Product Style Line® Series
Window Supplier Troyco - Window & Door
Window Treatments by Budget Blinds
Lighting by Destination Lighting
Interior Design by Creative Interiors & Design
Custom Cabinetry & Storage by Northwood Cabinets
Customized & Built by Cascade West Development
Photography by ExposioHDR Portland
Original Plans by Alan Mascord Design Associates
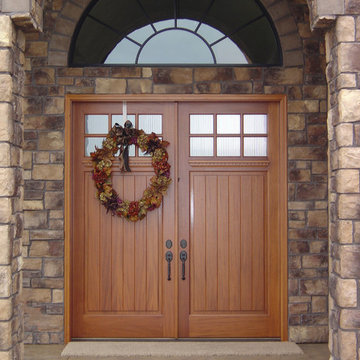
Inspiration pour une grande porte d'entrée traditionnelle avec un mur marron, sol en béton ciré, une porte double, une porte en bois brun et un sol marron.
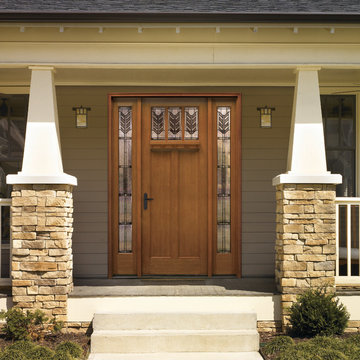
Cette image montre une porte d'entrée craftsman de taille moyenne avec un mur gris, parquet foncé, une porte simple, une porte en bois brun et un sol marron.
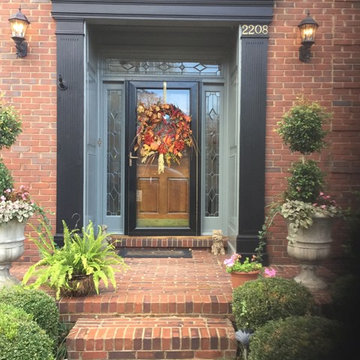
Idées déco pour une porte d'entrée classique de taille moyenne avec une porte simple et une porte en bois brun.
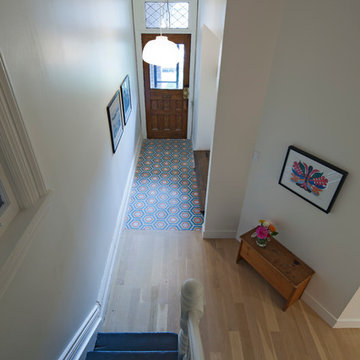
Studio Z Design
Nicholas Moshenko Photography
Idée de décoration pour un hall d'entrée victorien de taille moyenne avec un mur blanc, un sol en carrelage de céramique, une porte simple et une porte en bois brun.
Idée de décoration pour un hall d'entrée victorien de taille moyenne avec un mur blanc, un sol en carrelage de céramique, une porte simple et une porte en bois brun.
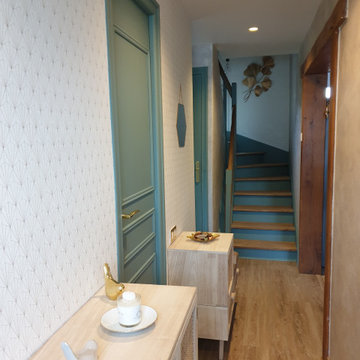
Après 25 ans sans travaux les clients souhaitaient redonner un nouveau souffle a leur intérieur. Nous avons refait le sol en lames de PVC imitation parquet. repris tout les murs et peintures des portes. un faux plafond a été crée afin d'intégrer des spots. L'escalier a était complètement poncé puis repeint partiellement afin de donné un esprit très cosy british. L'ajout de nouveaux meubles moins haut a permis au couloir de respirer.
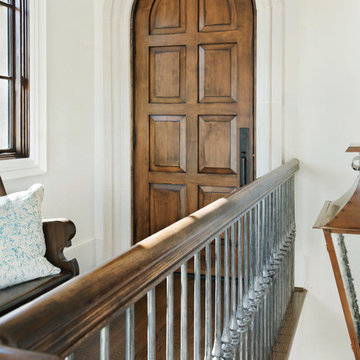
Condo entry from spiral staircase into large hallway.
Cette photo montre une petite porte d'entrée méditerranéenne avec un mur beige, parquet foncé, une porte simple et une porte en bois brun.
Cette photo montre une petite porte d'entrée méditerranéenne avec un mur beige, parquet foncé, une porte simple et une porte en bois brun.
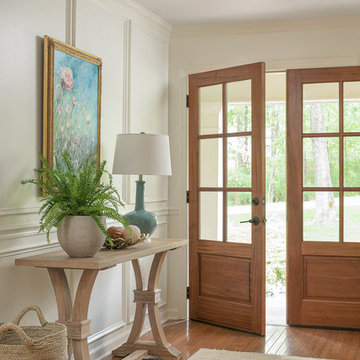
Foyer refresh with custom moldings and coastal inspired decor.
Aménagement d'un hall d'entrée classique de taille moyenne avec un mur blanc, un sol en bois brun, une porte double et une porte en bois brun.
Aménagement d'un hall d'entrée classique de taille moyenne avec un mur blanc, un sol en bois brun, une porte double et une porte en bois brun.
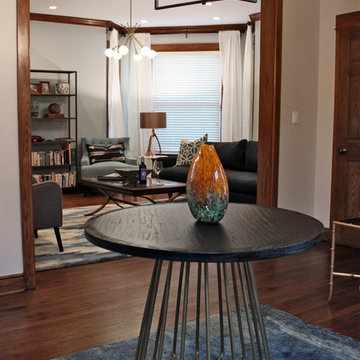
Hip and fresh update to this historic home in Evanston, using bold colors, shapes and patterns.
Idées déco pour un hall d'entrée contemporain de taille moyenne avec un mur gris, parquet foncé, une porte simple et une porte en bois brun.
Idées déco pour un hall d'entrée contemporain de taille moyenne avec un mur gris, parquet foncé, une porte simple et une porte en bois brun.
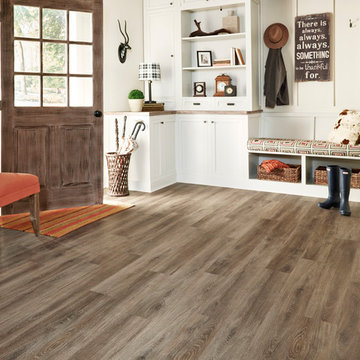
With authentic coloring and natural underflow, Adura® "Margate Oak" luxury vinyl plank flooring has the look of centuries-old reclaimed wood with a sense of craftsmanship found in times past. Available in 6" wide planks and 4 colors (Harbor shown here).
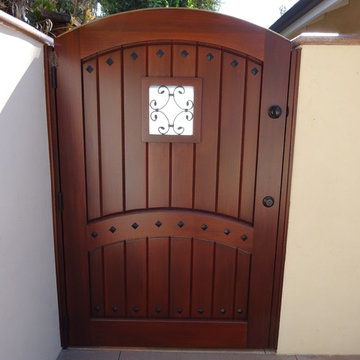
Inspiration pour une porte d'entrée méditerranéenne de taille moyenne avec une porte simple, une porte en bois brun et un mur blanc.
Idées déco d'entrées avec une porte en bois brun
5