Idées déco d'entrées avec une porte en bois brun
Trier par :
Budget
Trier par:Populaires du jour
161 - 180 sur 2 053 photos
1 sur 3
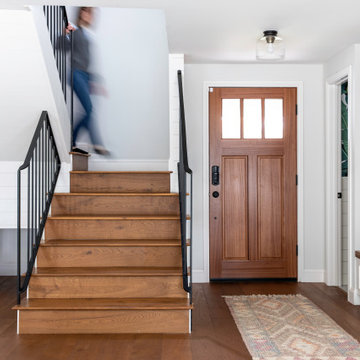
Exemple d'une petite porte d'entrée nature avec un mur blanc, parquet foncé, une porte simple, une porte en bois brun, un sol marron et boiseries.
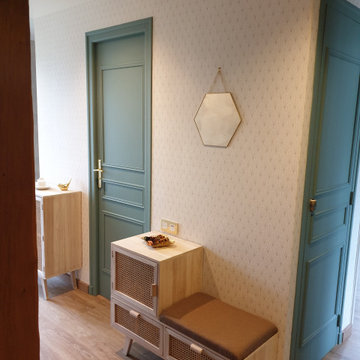
Après 25 ans sans travaux les clients souhaitaient redonner un nouveau souffle a leur intérieur. Nous avons refait le sol en lames de PVC imitation parquet. repris tout les murs et peintures des portes. un faux plafond a été crée afin d'intégrer des spots. L'escalier a était complètement poncé puis repeint partiellement afin de donné un esprit très cosy british. L'ajout de nouveaux meubles moins haut a permis au couloir de respirer.
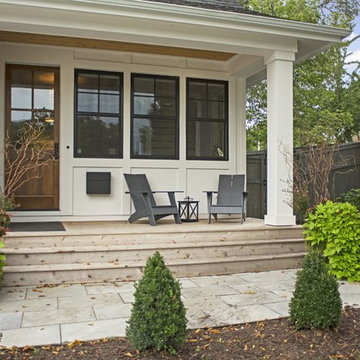
Aménagement d'une porte d'entrée classique de taille moyenne avec un mur blanc, une porte simple et une porte en bois brun.
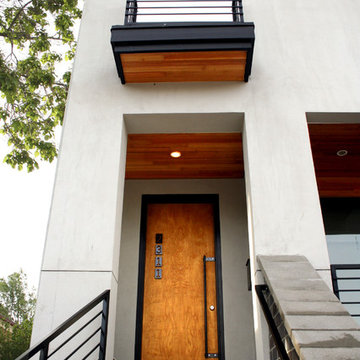
Project by Studio H:T principal in charge Brad Tomecek (now with Tomecek Studio Architecture). This project tests the theory of bringing high quality design to a prefabricated factory setting. Enrolled in the LEED-Home Pilot, this residence completed certification. The modular home was conceived as two boxes that slide above one another to create outdoor living space and a lower covered rear entry. The passive solar design invites large amounts of light from the south while minimizing openings to the east and west. Factory construction saves both time and costs while reducing waste and using a controlled labor force.
Built in a factory north of Denver, the home arrived by flatbed truck in two pieces and was craned into place in about 4 hours providing a fast, sustainable, cost effective alternative to traditional homebuilding techniques. Upgraded lighting fixtures, plumbing fixtures, doors, door hardware, windows, tile and bamboo flooring were incorporated into the design. 80% of the residence was completed in the factory in less than 3 weeks and other items were finished on site including the exterior stucco, garage, metal railing and stair.
Stack-Slide-Stitch describes the conceptual process of how to tie together two distinct modular boxes. Stack refers to setting one modular directly on top of the other. Slide refers to the action that creates an upper southern deck area while simultaneously providing a covered rear entry area. The stitching or interlocking occurs with the upward extension of the lower volume with the front deck walls and with the rear two story vertical.
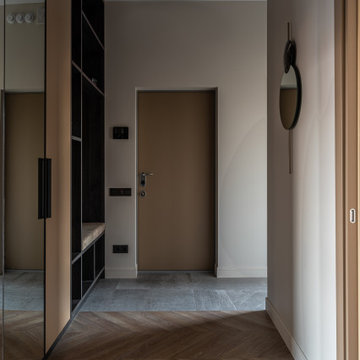
Просторная прихожая, коридор с зеркалами, гардероб для верхней одежды.
Spacious entrance hall, corridor with mirrors, wardrobe for outerwear.
Réalisation d'une entrée design de taille moyenne avec un couloir, un mur blanc, parquet clair, une porte simple, une porte en bois brun, un sol beige et du papier peint.
Réalisation d'une entrée design de taille moyenne avec un couloir, un mur blanc, parquet clair, une porte simple, une porte en bois brun, un sol beige et du papier peint.
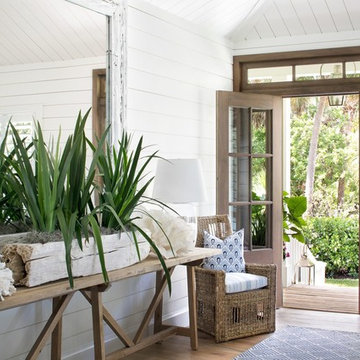
Charming summer home was built with the true Florida Cracker architecture of the past, & blends perfectly with its historic surroundings. Cracker architecture was used widely in the 19th century in Florida, characterized by metal roofs, wrap around porches, long & straight central hallways from the front to the back of the home. Featured in the latest issue of Cottages & Bungalows, designed by Pineapple, Palms, Etc.
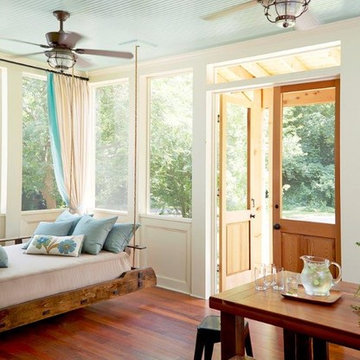
Cette photo montre un hall d'entrée nature de taille moyenne avec un mur blanc, parquet foncé, une porte double, une porte en bois brun et un sol marron.
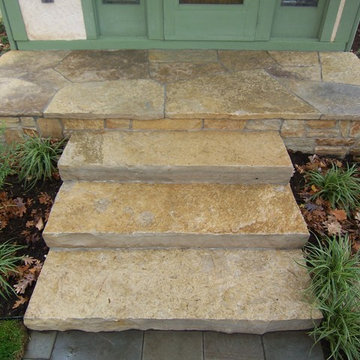
Cette photo montre une porte d'entrée montagne de taille moyenne avec une porte simple et une porte en bois brun.
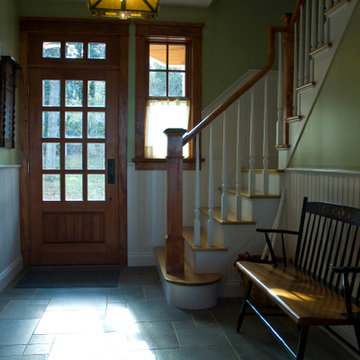
3500 sf new Shingle Style country home. photos Kevin Sprague
Idée de décoration pour un hall d'entrée craftsman de taille moyenne avec un mur vert, un sol en ardoise, une porte simple et une porte en bois brun.
Idée de décoration pour un hall d'entrée craftsman de taille moyenne avec un mur vert, un sol en ardoise, une porte simple et une porte en bois brun.

Inviting entryway
Idée de décoration pour un hall d'entrée champêtre de taille moyenne avec un mur blanc, un sol en bois brun, une porte double, une porte en bois brun, un sol marron, poutres apparentes et boiseries.
Idée de décoration pour un hall d'entrée champêtre de taille moyenne avec un mur blanc, un sol en bois brun, une porte double, une porte en bois brun, un sol marron, poutres apparentes et boiseries.
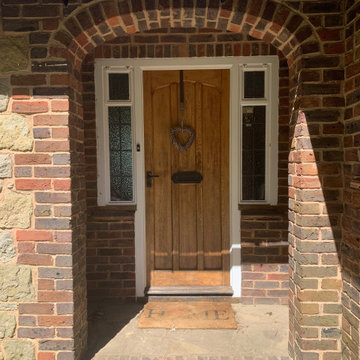
Cette image montre une petite porte d'entrée rustique avec un sol en calcaire, une porte simple et une porte en bois brun.
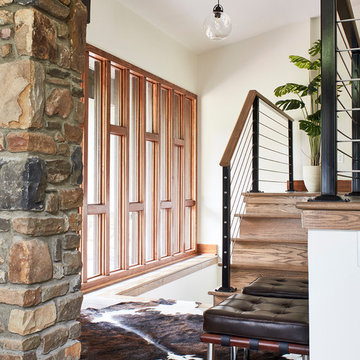
Cette image montre une petite porte d'entrée chalet avec un mur blanc, un sol en carrelage de porcelaine, une porte simple, une porte en bois brun et un sol gris.
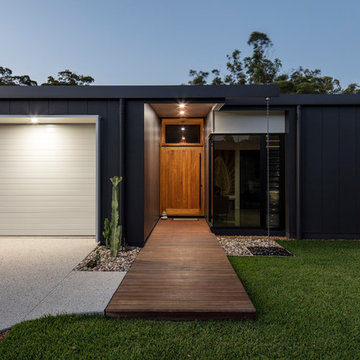
Lucas Muro Photography
Cette image montre une porte d'entrée design de taille moyenne avec une porte simple et une porte en bois brun.
Cette image montre une porte d'entrée design de taille moyenne avec une porte simple et une porte en bois brun.
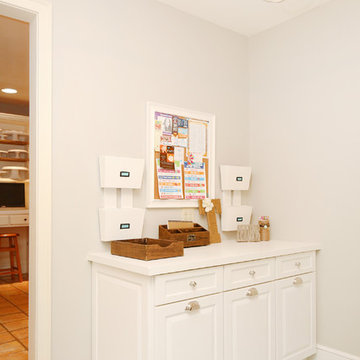
In the new mudroom I created a Command Center. It has mailboxes, bulletin board, a device charging station, and homework center for our three children. It also contains our mail center and three pull-out recycling bins. I hand painted our existing concrete floor with a floral design. We already owned the wood mailboxes and I repainted them to match the cabinetry. The orb chandelier is from Ballard Designs. Cabinetry is from Starmark and wood charging station/inbox are from Target. Design by Postbox Designs. Photography by Jacob Harr
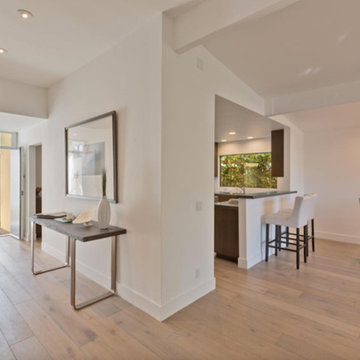
Idée de décoration pour un grand hall d'entrée minimaliste avec un mur blanc, parquet clair, une porte double, une porte en bois brun et un sol beige.
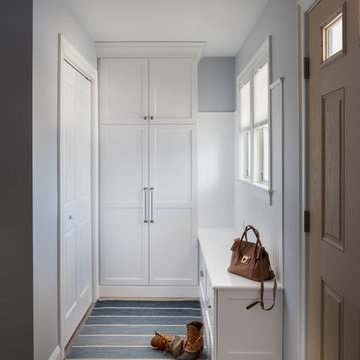
Photography by Daniela Goncalves
Idée de décoration pour une petite entrée tradition avec un vestiaire, un mur gris, un sol en bois brun, une porte simple et une porte en bois brun.
Idée de décoration pour une petite entrée tradition avec un vestiaire, un mur gris, un sol en bois brun, une porte simple et une porte en bois brun.
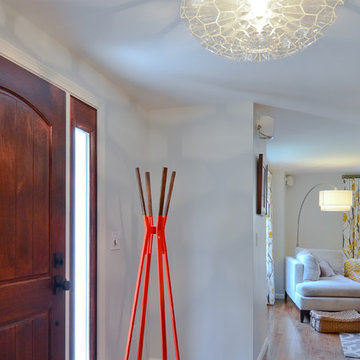
chase thuente
Cette image montre une petite porte d'entrée bohème avec un mur gris, un sol en bois brun, une porte simple et une porte en bois brun.
Cette image montre une petite porte d'entrée bohème avec un mur gris, un sol en bois brun, une porte simple et une porte en bois brun.
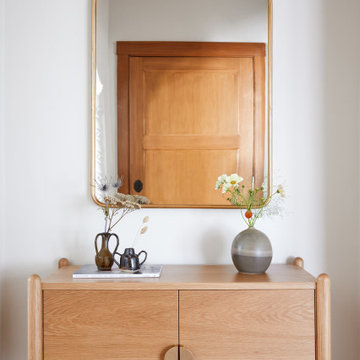
We updated this century-old iconic Edwardian San Francisco home to meet the homeowners' modern-day requirements while still retaining the original charm and architecture. The color palette was earthy and warm to play nicely with the warm wood tones found in the original wood floors, trim, doors and casework.
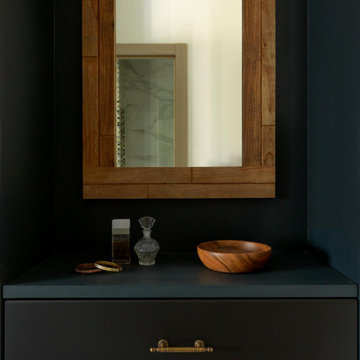
Миниатюрная квартира-студия площадью 28 метров в Москве с гардеробной комнатой, просторной кухней-гостиной и душевой комнатой с естественным освещением.
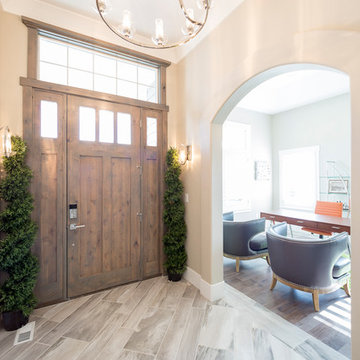
Réalisation d'une entrée chalet de taille moyenne avec un mur blanc, un sol en carrelage de céramique, une porte simple et une porte en bois brun.
Idées déco d'entrées avec une porte en bois brun
9