Idées déco d'entrées avec une porte en bois foncé et poutres apparentes
Trier par :
Budget
Trier par:Populaires du jour
21 - 40 sur 101 photos
1 sur 3
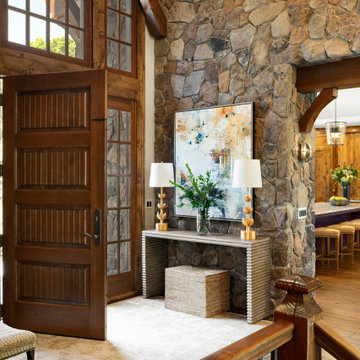
Front Entry with natural stone walls
Idées déco pour un grand hall d'entrée montagne avec un sol en bois brun, une porte simple, une porte en bois foncé, un sol marron et poutres apparentes.
Idées déco pour un grand hall d'entrée montagne avec un sol en bois brun, une porte simple, une porte en bois foncé, un sol marron et poutres apparentes.
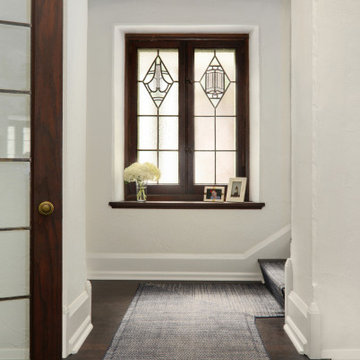
Dark floors, bright white walls and trim, and a new classic runner update entry in this classic Tudor home.
Cette photo montre une entrée chic de taille moyenne avec un couloir, un mur blanc, parquet foncé, une porte simple, une porte en bois foncé, un sol marron et poutres apparentes.
Cette photo montre une entrée chic de taille moyenne avec un couloir, un mur blanc, parquet foncé, une porte simple, une porte en bois foncé, un sol marron et poutres apparentes.
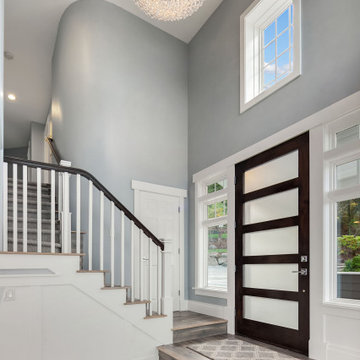
Magnificent pinnacle estate in a private enclave atop Cougar Mountain showcasing spectacular, panoramic lake and mountain views. A rare tranquil retreat on a shy acre lot exemplifying chic, modern details throughout & well-appointed casual spaces. Walls of windows frame astonishing views from all levels including a dreamy gourmet kitchen, luxurious master suite, & awe-inspiring family room below. 2 oversize decks designed for hosting large crowds. An experience like no other!

We created this beautiful entrance that welcomes you into the house. The new retaining walls help terrace the yard and make it more usable space.
Photo: M. Orenich
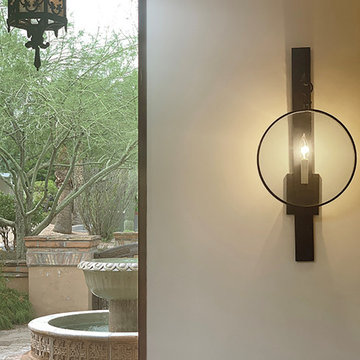
Heather Ryan, Interior Designer
H.Ryan Studio - Scottsdale, AZ
www.hryanstudio.com
Cette image montre une grande porte d'entrée traditionnelle avec un mur blanc, parquet foncé, une porte simple, une porte en bois foncé, un sol marron et poutres apparentes.
Cette image montre une grande porte d'entrée traditionnelle avec un mur blanc, parquet foncé, une porte simple, une porte en bois foncé, un sol marron et poutres apparentes.
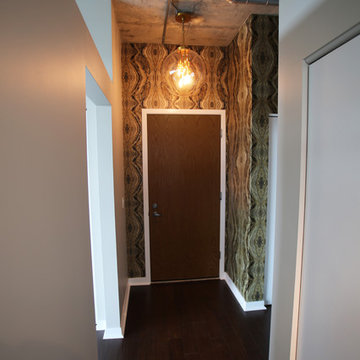
Quartz-inspired wallpaper and a new chandelier in the entry bring immediate impact and interest.
Cette image montre une porte d'entrée design de taille moyenne avec un mur multicolore, parquet foncé, une porte simple, une porte en bois foncé, un sol marron, poutres apparentes et du papier peint.
Cette image montre une porte d'entrée design de taille moyenne avec un mur multicolore, parquet foncé, une porte simple, une porte en bois foncé, un sol marron, poutres apparentes et du papier peint.
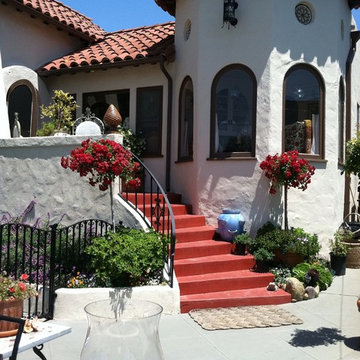
This gorgeous Spanish revival home required new stucco plaster, paint, iron fencing, completely new landscaping, aromatic and romantic garden and terrace furnishings perfect for entertaining and gazing the San Diego city line view.
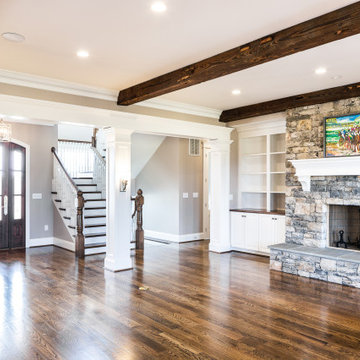
Inspiration pour une entrée rustique avec un mur beige, parquet foncé, une porte simple, une porte en bois foncé et poutres apparentes.
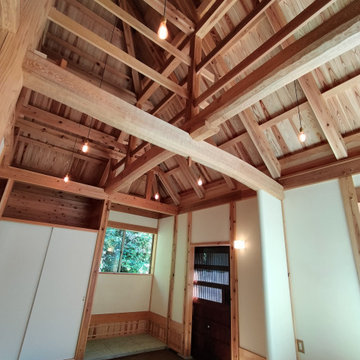
土間は三和土です。
Aménagement d'une entrée craftsman de taille moyenne avec un couloir, un mur blanc, une porte coulissante, une porte en bois foncé et poutres apparentes.
Aménagement d'une entrée craftsman de taille moyenne avec un couloir, un mur blanc, une porte coulissante, une porte en bois foncé et poutres apparentes.
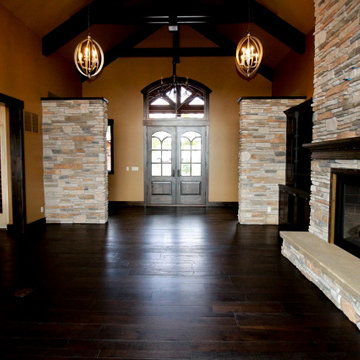
A beautiful custom home with rustic touches and gorgeous lake views.
Aménagement d'un hall d'entrée montagne avec parquet foncé, une porte double, une porte en bois foncé et poutres apparentes.
Aménagement d'un hall d'entrée montagne avec parquet foncé, une porte double, une porte en bois foncé et poutres apparentes.
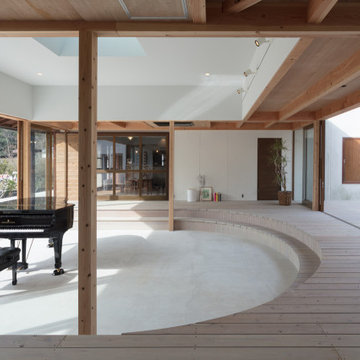
Cette image montre une entrée nordique de taille moyenne avec un couloir, un mur blanc, parquet clair, une porte coulissante, une porte en bois foncé, un sol gris et poutres apparentes.
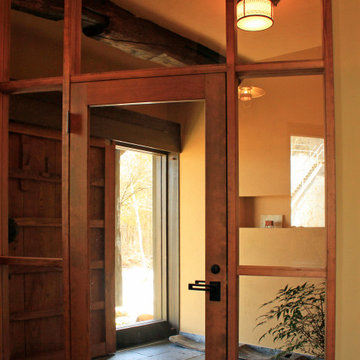
Cette image montre une grande entrée chalet avec un couloir, un mur beige, un sol en marbre, une porte coulissante, une porte en bois foncé, un sol noir et poutres apparentes.

Aménagement d'une entrée industrielle avec un couloir, un mur blanc, un sol en bois brun, une porte simple, une porte en bois foncé, poutres apparentes et du papier peint.

The transformation of this ranch-style home in Carlsbad, CA, exemplifies a perfect blend of preserving the charm of its 1940s origins while infusing modern elements to create a unique and inviting space. By incorporating the clients' love for pottery and natural woods, the redesign pays homage to these preferences while enhancing the overall aesthetic appeal and functionality of the home. From building new decks and railings, surf showers, a reface of the home, custom light up address signs from GR Designs Line, and more custom elements to make this charming home pop.
The redesign carefully retains the distinctive characteristics of the 1940s style, such as architectural elements, layout, and overall ambiance. This preservation ensures that the home maintains its historical charm and authenticity while undergoing a modern transformation. To infuse a contemporary flair into the design, modern elements are strategically introduced. These modern twists add freshness and relevance to the space while complementing the existing architectural features. This balanced approach creates a harmonious blend of old and new, offering a timeless appeal.
The design concept revolves around the clients' passion for pottery and natural woods. These elements serve as focal points throughout the home, lending a sense of warmth, texture, and earthiness to the interior spaces. By integrating pottery-inspired accents and showcasing the beauty of natural wood grains, the design celebrates the clients' interests and preferences. A key highlight of the redesign is the use of custom-made tile from Japan, reminiscent of beautifully glazed pottery. This bespoke tile adds a touch of artistry and craftsmanship to the home, elevating its visual appeal and creating a unique focal point. Additionally, fabrics that evoke the elements of the ocean further enhance the connection with the surrounding natural environment, fostering a serene and tranquil atmosphere indoors.
The overall design concept aims to evoke a warm, lived-in feeling, inviting occupants and guests to relax and unwind. By incorporating elements that resonate with the clients' personal tastes and preferences, the home becomes more than just a living space—it becomes a reflection of their lifestyle, interests, and identity.
In summary, the redesign of this ranch-style home in Carlsbad, CA, successfully merges the charm of its 1940s origins with modern elements, creating a space that is both timeless and distinctive. Through careful attention to detail, thoughtful selection of materials, rebuilding of elements outside to add character, and a focus on personalization, the home embodies a warm, inviting atmosphere that celebrates the clients' passions and enhances their everyday living experience.
This project is on the same property as the Carlsbad Cottage and is a great journey of new and old.
Redesign of the kitchen, bedrooms, and common spaces, custom made tile, appliances from GE Monogram Cafe, bedroom window treatments custom from GR Designs Line, Lighting and Custom Address Signs from GR Designs Line, Custom Surf Shower, and more.
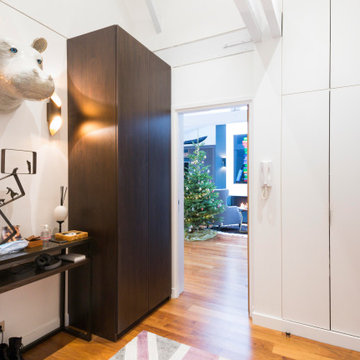
Création d'une entrée pour 2 raisons:
- sécurisation du palier ascenseur (qui arrive directement dans l'appartement (en hors champs: situé derrière la porte blindée que l'on aperçoit à droite de l'image)
- Isolation de l'accès pompier à la toiture (qui se trouve lui aussi à droite sur l'image (en hors-champs).
=> Abattement de l'ancienne paroi de verre et refonte de la cloison pour blindage
=> Fourniture et pose d'une porte blindée
- Création d'une zone vestibule : avec rangements toute hauteur, et permettant de la même manière le coffrage des compteurs et autres tableaux techniques.
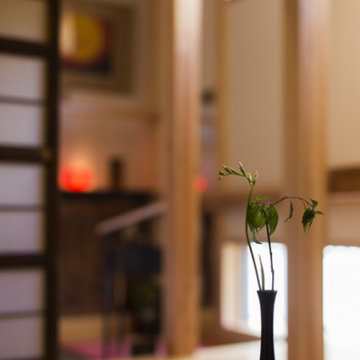
Idée de décoration pour un petit vestibule asiatique avec un mur blanc, une porte coulissante, une porte en bois foncé, un sol gris et poutres apparentes.
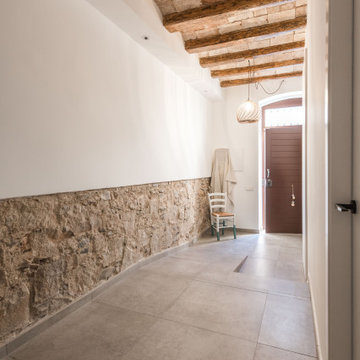
En esta casa pareada hemos reformado siguiendo criterios de eficiencia energética y sostenibilidad.
Aplicando soluciones para aislar el suelo, las paredes y el techo, además de puertas y ventanas. Así conseguimos que no se pierde frío o calor y se mantiene una temperatura agradable sin necesidad de aires acondicionados.
También hemos reciclado bigas, ladrillos y piedra original del edificio como elementos decorativos. La casa de Cobi es un ejemplo de bioarquitectura, eficiencia energética y de cómo podemos contribuir a revertir los efectos del cambio climático.
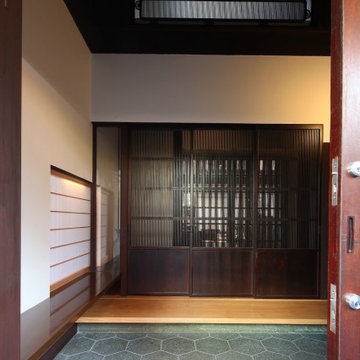
古建具を随所に再利用している。2階とつながる上部の欄間も同様。正面の格子戸の奥にもさらに格子戸がありリビングルームと仕切って奥の様子をおぼろげながら見せる。
床は埼玉県桶川の遠山記念館で見入った人造石の研ぎ出し。それを現代でもできるのか試みた。目地の型取りに使った亀甲紋様はオープンデスクの学生の作!
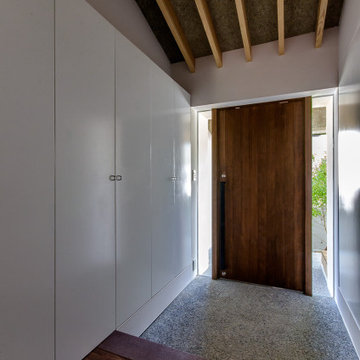
30代のご夫婦と子供が新しい生活を始めるために計画された住居です。
敷地は大阪府の堺市内で、御陵(天皇の古墳)に隣接する位置にあり、緑豊かな絶好のロケーションと共に、周辺はとても静かで、ここが大阪の住宅街であることを忘れさせてくれます。 そして御陵はお堀(水面)に守られているかのようで、手付かずの自然の木樹に覆われたその姿は、まるで神でもやどしているかのような錯覚すら覚えるものでした。
このロケーションを活かすべくスタートした計画の基本方針は、当然ながら自然に覆われたこの美しい御陵の景観を宅内の全てのスペースより望める事となり、あとは御陵の描く美しく緩やかな稜線を建物のどこかにデザインとして取り入れられないかということでした。
計画初期は平屋での計画もありましたが、建ぺい率と必要面積、要望の関係もあり、最終的には1階にパブリックスペース、 2階をプライベートスペースとした一部2階建てとし、建物の中央に中庭を配する形状に落ち着きました。
1階は道路側より順に前庭、和室、中庭、LDK、奥庭と続き、その先に隣接する水面(お堀)、そして古墳へと連続し、全ての場所から隣り合う空間を突っきって古墳を望める配置としています。また内部と外部の空間が交互に連続することでリズムと奥行き、適度な間を持ちつつ 、つながりのある構成となりました。
外部に面する建具は全て木製の引き込み戸とし、全開口時には1階全体が古墳まで突き抜けた気持ちのよい一体空間となります。
また2階の居室へは高さ5mの吹抜を介しながら緩やかな階段でアプローチします。 勿論その2階の各部屋からも美しい御陵の自然を望むことができるよう配慮されています。
外観は全体の高さ、軒の高さ共に極力低く抑えることで、水平ラインを強調させました。
また道路側から建物を見た時に奥へ向かって大きく伸び上がる印象的な一枚大屋根の形状は、 御陵の描く緩やかな稜線をイメージのもととし、外観のデザインとして取り入れられました。
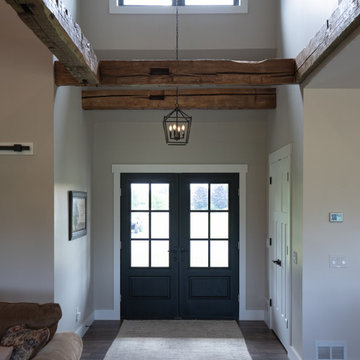
Aménagement d'une grande porte d'entrée campagne avec un mur gris, un sol en bois brun, une porte double, une porte en bois foncé, un sol marron et poutres apparentes.
Idées déco d'entrées avec une porte en bois foncé et poutres apparentes
2