Idées déco d'entrées avec une porte en bois foncé et poutres apparentes
Trier par :
Budget
Trier par:Populaires du jour
41 - 60 sur 101 photos
1 sur 3
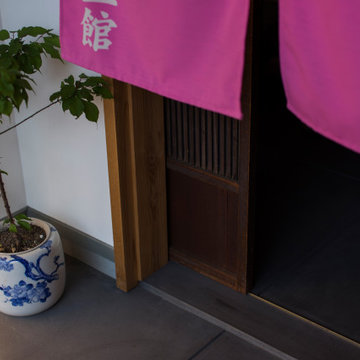
Cette image montre un petit hall d'entrée asiatique avec un mur blanc, une porte coulissante, une porte en bois foncé, un sol gris et poutres apparentes.
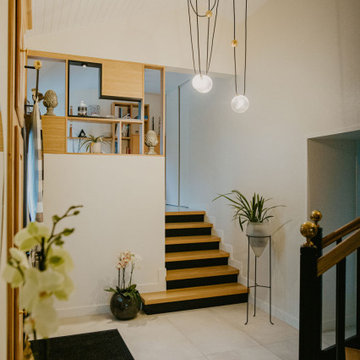
Une fois la porte passée, c’est l’élégant escalier noir et bois qui trône dans l’entrée et donne le ton !
L’ensemble des murs a été traité dans un ton neutre afin de mettre en valeur les éléments décoratifs.
Le claustra s’insère parfaitement dans l’ambiance tout en créant un filtre décoratif devant l’espace bureau.

Aménagement d'une entrée scandinave avec un couloir, un mur blanc, parquet foncé, une porte simple, une porte en bois foncé, un sol marron et poutres apparentes.
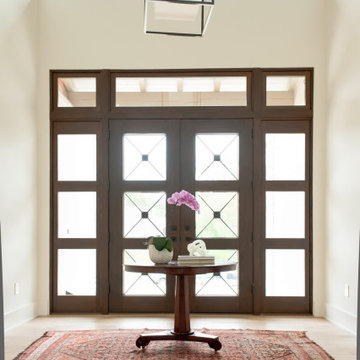
Cette image montre un hall d'entrée design avec parquet clair, une porte double, une porte en bois foncé et poutres apparentes.
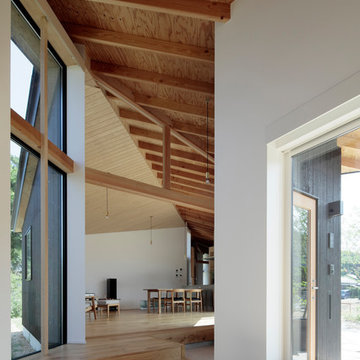
Ⓒ KOICHI TORIMURA
Réalisation d'une entrée minimaliste avec un couloir, un mur blanc, une porte simple, une porte en bois foncé, un sol beige, poutres apparentes, du papier peint et un sol en bois brun.
Réalisation d'une entrée minimaliste avec un couloir, un mur blanc, une porte simple, une porte en bois foncé, un sol beige, poutres apparentes, du papier peint et un sol en bois brun.
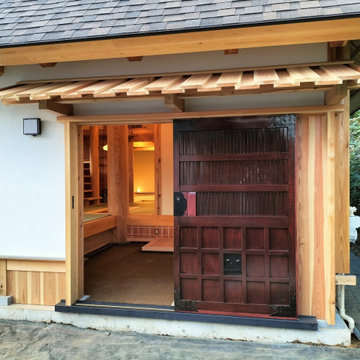
蔵戸の玄関戸です。
無垢板大和張りの玄関庇です。
Cette photo montre une porte d'entrée craftsman de taille moyenne avec un mur blanc, une porte coulissante, une porte en bois foncé et poutres apparentes.
Cette photo montre une porte d'entrée craftsman de taille moyenne avec un mur blanc, une porte coulissante, une porte en bois foncé et poutres apparentes.
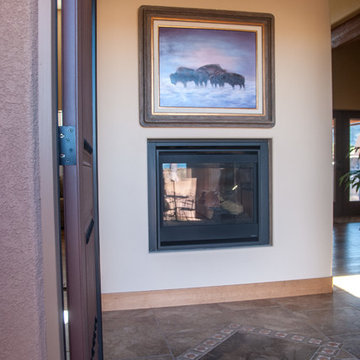
A warm welcome with the two sided fireplace.
Custom tile work to incorporated the same tile used in the kitchen.
Built by Keystone Custom Builders, Inc. Photo by Alyssa Falk
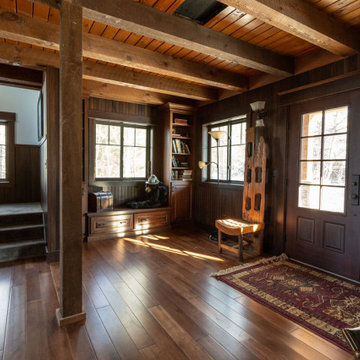
Réalisation d'un hall d'entrée de taille moyenne avec un sol en bois brun, une porte double, une porte en bois foncé, poutres apparentes et du lambris.
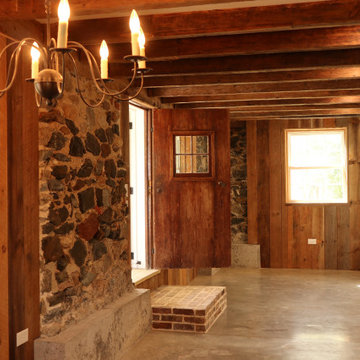
Idées déco pour un hall d'entrée classique de taille moyenne avec un mur marron, sol en béton ciré, une porte simple, une porte en bois foncé, un sol gris, poutres apparentes et du lambris.
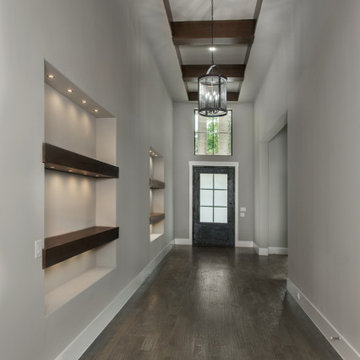
Cette photo montre un grand hall d'entrée nature avec un mur beige, un sol en bois brun, une porte simple, une porte en bois foncé, un sol beige et poutres apparentes.
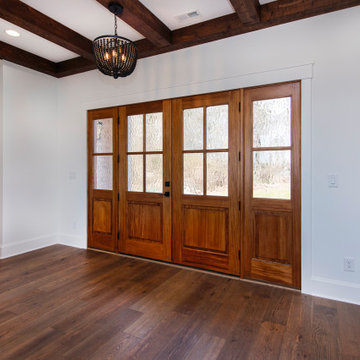
Exemple d'une grande porte d'entrée craftsman avec un mur blanc, parquet foncé, une porte double, une porte en bois foncé, un sol marron et poutres apparentes.
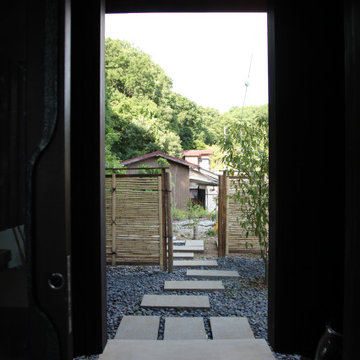
玄関アプローチを見返しています。
Idée de décoration pour une entrée craftsman en bois de taille moyenne avec un couloir, un mur violet, sol en béton ciré, une porte coulissante, une porte en bois foncé, un sol gris et poutres apparentes.
Idée de décoration pour une entrée craftsman en bois de taille moyenne avec un couloir, un mur violet, sol en béton ciré, une porte coulissante, une porte en bois foncé, un sol gris et poutres apparentes.
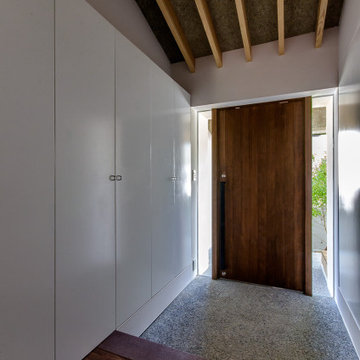
30代のご夫婦と子供が新しい生活を始めるために計画された住居です。
敷地は大阪府の堺市内で、御陵(天皇の古墳)に隣接する位置にあり、緑豊かな絶好のロケーションと共に、周辺はとても静かで、ここが大阪の住宅街であることを忘れさせてくれます。 そして御陵はお堀(水面)に守られているかのようで、手付かずの自然の木樹に覆われたその姿は、まるで神でもやどしているかのような錯覚すら覚えるものでした。
このロケーションを活かすべくスタートした計画の基本方針は、当然ながら自然に覆われたこの美しい御陵の景観を宅内の全てのスペースより望める事となり、あとは御陵の描く美しく緩やかな稜線を建物のどこかにデザインとして取り入れられないかということでした。
計画初期は平屋での計画もありましたが、建ぺい率と必要面積、要望の関係もあり、最終的には1階にパブリックスペース、 2階をプライベートスペースとした一部2階建てとし、建物の中央に中庭を配する形状に落ち着きました。
1階は道路側より順に前庭、和室、中庭、LDK、奥庭と続き、その先に隣接する水面(お堀)、そして古墳へと連続し、全ての場所から隣り合う空間を突っきって古墳を望める配置としています。また内部と外部の空間が交互に連続することでリズムと奥行き、適度な間を持ちつつ 、つながりのある構成となりました。
外部に面する建具は全て木製の引き込み戸とし、全開口時には1階全体が古墳まで突き抜けた気持ちのよい一体空間となります。
また2階の居室へは高さ5mの吹抜を介しながら緩やかな階段でアプローチします。 勿論その2階の各部屋からも美しい御陵の自然を望むことができるよう配慮されています。
外観は全体の高さ、軒の高さ共に極力低く抑えることで、水平ラインを強調させました。
また道路側から建物を見た時に奥へ向かって大きく伸び上がる印象的な一枚大屋根の形状は、 御陵の描く緩やかな稜線をイメージのもととし、外観のデザインとして取り入れられました。
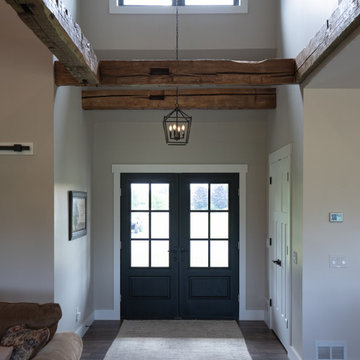
Aménagement d'une grande porte d'entrée campagne avec un mur gris, un sol en bois brun, une porte double, une porte en bois foncé, un sol marron et poutres apparentes.
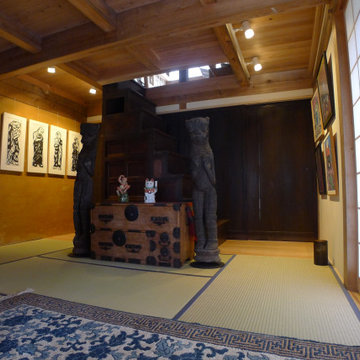
Exemple d'un grand hall d'entrée avec un mur blanc, un sol de tatami, une porte simple, une porte en bois foncé et poutres apparentes.
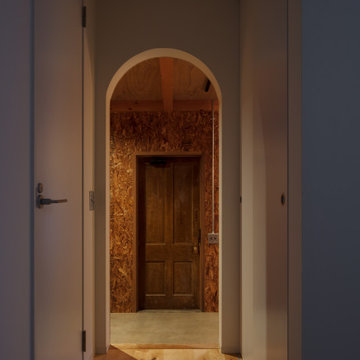
Inspiration pour une petite entrée nordique en bois avec un couloir, sol en béton ciré, une porte simple, une porte en bois foncé, un sol gris et poutres apparentes.
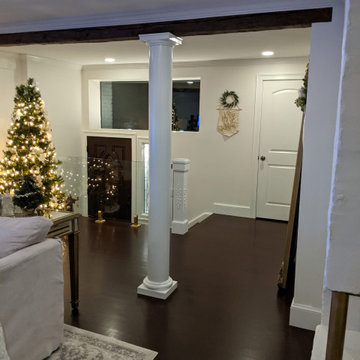
The original entry way was closed off with a closet, raised up platform from the rest of the living space and had a awkward feel. The new space seen here was completely opened up and a glass railing installed. The floor was dropped to the living space floor and the result is spectacular.
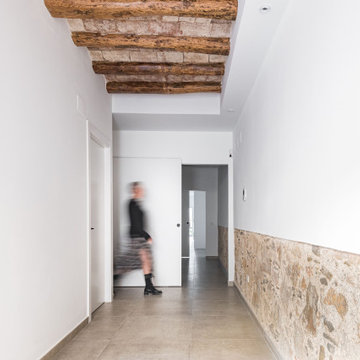
En esta casa pareada hemos reformado siguiendo criterios de eficiencia energética y sostenibilidad.
Aplicando soluciones para aislar el suelo, las paredes y el techo, además de puertas y ventanas. Así conseguimos que no se pierde frío o calor y se mantiene una temperatura agradable sin necesidad de aires acondicionados.
También hemos reciclado bigas, ladrillos y piedra original del edificio como elementos decorativos. La casa de Cobi es un ejemplo de bioarquitectura, eficiencia energética y de cómo podemos contribuir a revertir los efectos del cambio climático.
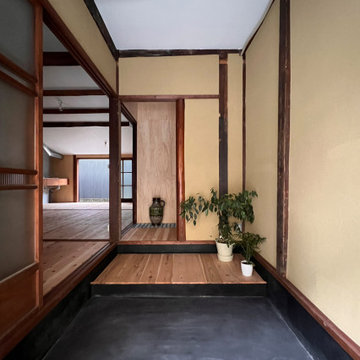
玄関。土間床は墨入りモルタル仕上げ。既存の床柱を玄関正面に移設し、クローゼットのニッチを床の間のように設えている。
Idée de décoration pour une entrée avec un mur beige, sol en béton ciré, une porte coulissante, une porte en bois foncé, un sol noir et poutres apparentes.
Idée de décoration pour une entrée avec un mur beige, sol en béton ciré, une porte coulissante, une porte en bois foncé, un sol noir et poutres apparentes.
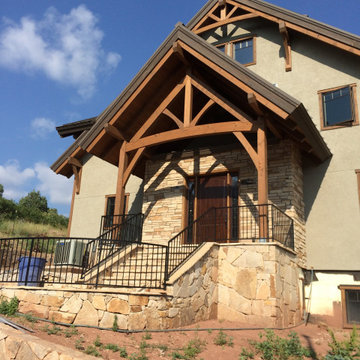
Very modest entry for such a large timber frame home. It looks smaller than it is and the objective was not to take away from what really counts.
Exemple d'une grande entrée craftsman avec un mur beige, une porte simple, une porte en bois foncé et poutres apparentes.
Exemple d'une grande entrée craftsman avec un mur beige, une porte simple, une porte en bois foncé et poutres apparentes.
Idées déco d'entrées avec une porte en bois foncé et poutres apparentes
3