Idées déco d'entrées avec une porte en verre et différents designs de plafond
Trier par :
Budget
Trier par:Populaires du jour
161 - 180 sur 373 photos
1 sur 3
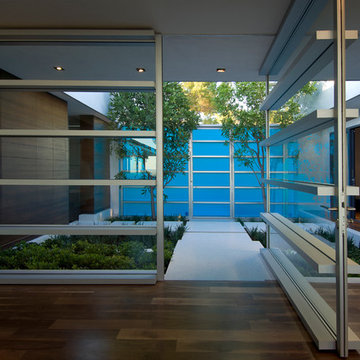
Hopen Place Hollywood Hills luxury home modern glass pivot door & entry courtyard. Photo by William MacCollum.
Idée de décoration pour une très grande porte d'entrée minimaliste avec un sol en bois brun, une porte pivot, une porte en verre, un sol marron et un plafond décaissé.
Idée de décoration pour une très grande porte d'entrée minimaliste avec un sol en bois brun, une porte pivot, une porte en verre, un sol marron et un plafond décaissé.
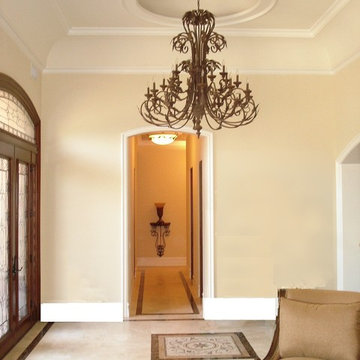
Grand Entry Lobby at New large Estate custom Home on 1/2 acre lot of Covina Hills http://ZenArchitect.com
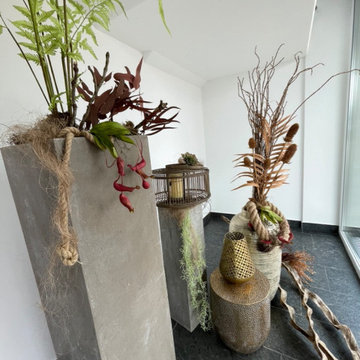
Idée de décoration pour un hall d'entrée design de taille moyenne avec un mur blanc, un sol en carrelage de porcelaine, une porte simple, une porte en verre, un sol gris, un plafond en papier peint et du papier peint.
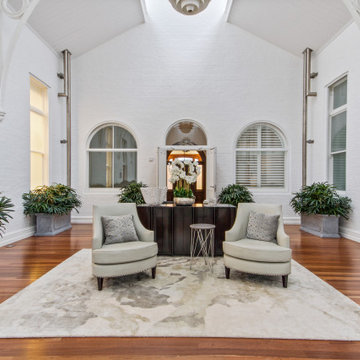
Idées déco pour un grand hall d'entrée classique avec un mur blanc, un sol en bois brun, une porte pivot, une porte en verre, un sol marron, un plafond voûté et un mur en parement de brique.
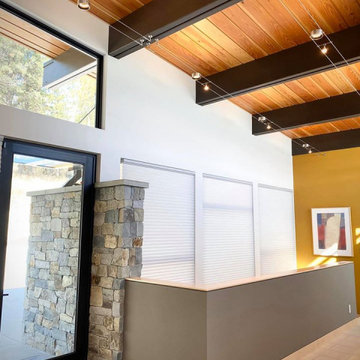
Entry and staircase down to lower level.
Aménagement d'un hall d'entrée contemporain de taille moyenne avec un mur blanc, un sol en carrelage de porcelaine, une porte simple, une porte en verre, un sol beige, poutres apparentes et différents habillages de murs.
Aménagement d'un hall d'entrée contemporain de taille moyenne avec un mur blanc, un sol en carrelage de porcelaine, une porte simple, une porte en verre, un sol beige, poutres apparentes et différents habillages de murs.
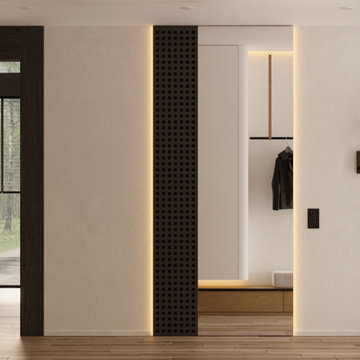
Exemple d'une entrée tendance de taille moyenne avec un couloir, un mur blanc, sol en stratifié, une porte simple, une porte en verre, un sol beige, un plafond décaissé et du papier peint.
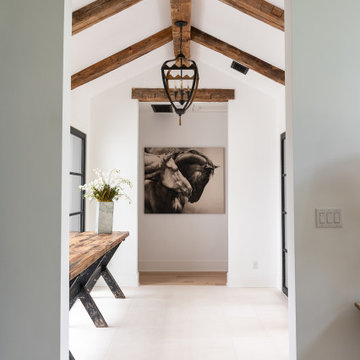
Aménagement d'un hall d'entrée campagne avec un mur blanc, une porte double, une porte en verre et un plafond voûté.
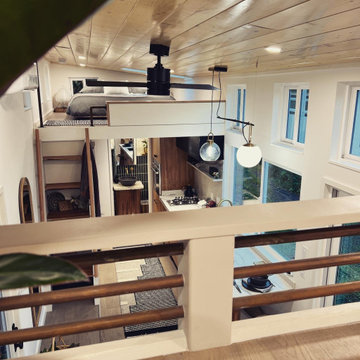
This Ohana model ATU tiny home is contemporary and sleek, cladded in cedar and metal. The slanted roof and clean straight lines keep this 8x28' tiny home on wheels looking sharp in any location, even enveloped in jungle. Cedar wood siding and metal are the perfect protectant to the elements, which is great because this Ohana model in rainy Pune, Hawaii and also right on the ocean.
A natural mix of wood tones with dark greens and metals keep the theme grounded with an earthiness.
Theres a sliding glass door and also another glass entry door across from it, opening up the center of this otherwise long and narrow runway. The living space is fully equipped with entertainment and comfortable seating with plenty of storage built into the seating. The window nook/ bump-out is also wall-mounted ladder access to the second loft.
The stairs up to the main sleeping loft double as a bookshelf and seamlessly integrate into the very custom kitchen cabinets that house appliances, pull-out pantry, closet space, and drawers (including toe-kick drawers).
A granite countertop slab extends thicker than usual down the front edge and also up the wall and seamlessly cases the windowsill.
The bathroom is clean and polished but not without color! A floating vanity and a floating toilet keep the floor feeling open and created a very easy space to clean! The shower had a glass partition with one side left open- a walk-in shower in a tiny home. The floor is tiled in slate and there are engineered hardwood flooring throughout.
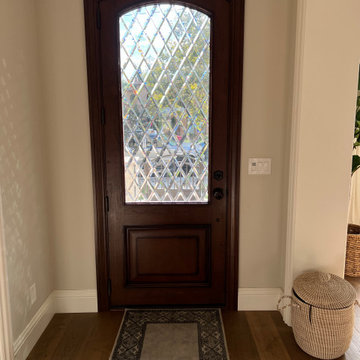
Beveled diamond triple pane insulated units made for clients front door and window frames that their contractor installed onsite. San Jose, CA
Aménagement d'un hall d'entrée classique de taille moyenne avec sol en stratifié, une porte simple, une porte en verre, un sol marron et un plafond décaissé.
Aménagement d'un hall d'entrée classique de taille moyenne avec sol en stratifié, une porte simple, une porte en verre, un sol marron et un plafond décaissé.
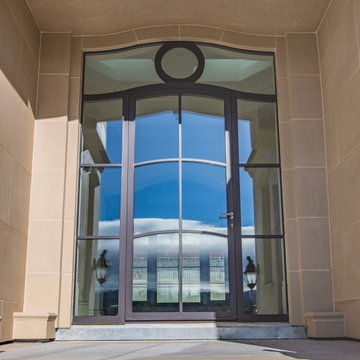
Aménagement d'une grande porte d'entrée avec une porte simple, une porte en verre, un mur beige, parquet foncé, un sol marron et un plafond voûté.

Inspiration pour un hall d'entrée design de taille moyenne avec un mur marron, parquet clair, une porte coulissante, une porte en verre, un plafond décaissé et du papier peint.
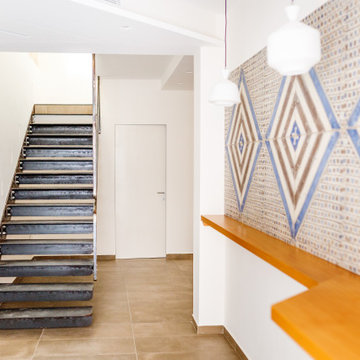
Una struttura ricettiva accogliente alla ricerca di un linguaggio stilistico originale dal sapore mediterraneo. Antiche riggiole napoletane, riproposte in maniera destrutturata in maxi formati, definiscono il linguaggio comunicativo dell’intera struttura.
La struttura è configurata su due livelli fuori terra più un terrazzo solarium posto in copertura.
La scala di accesso al piano primo, realizzata su progetto, è costituita da putrelle in ferro naturale fissate a sbalzo rispetto alla muratura portante perimetrale e passamano dal disegno essenziale.
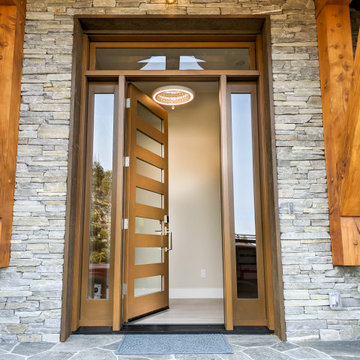
Aménagement d'une porte d'entrée classique de taille moyenne avec un mur beige, un sol en carrelage de céramique, une porte simple, une porte en verre, un sol blanc et poutres apparentes.
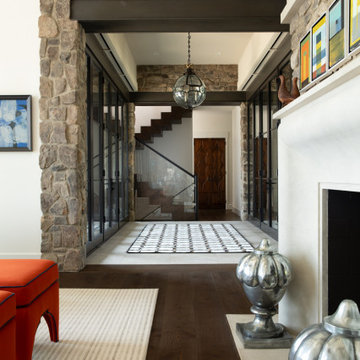
Cette image montre un grand hall d'entrée traditionnel en bois avec un mur blanc, un sol en ardoise, une porte double, une porte en verre, un sol gris et un plafond en bois.
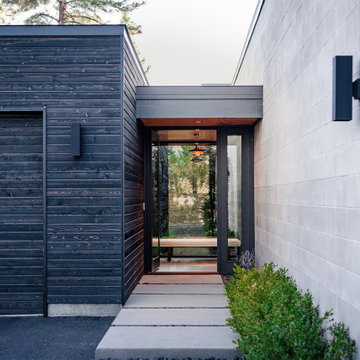
Réalisation d'une porte d'entrée minimaliste avec parquet clair, une porte simple, une porte en verre et un plafond en bois.
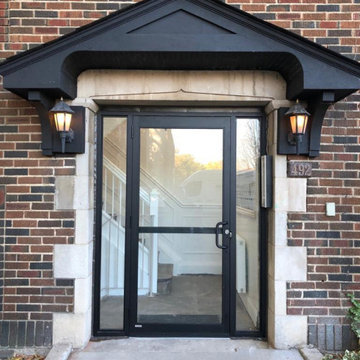
Front Door Replacement, Windows Replacement, All done by Total Commercial In Toronto.
Exemple d'une porte d'entrée moderne de taille moyenne avec un mur noir, un sol en brique, une porte simple, une porte en verre, un sol gris, un plafond voûté et un mur en parement de brique.
Exemple d'une porte d'entrée moderne de taille moyenne avec un mur noir, un sol en brique, une porte simple, une porte en verre, un sol gris, un plafond voûté et un mur en parement de brique.
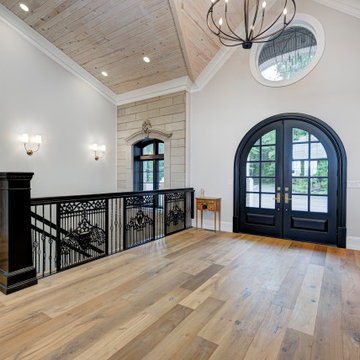
Our clients approached us nearly two years ago seeking professional guidance amid the overwhelming selection process and challenges in visualizing the final outcome of their Kokomo, IN, new build construction. The final result is a warm, sophisticated sanctuary that effortlessly embodies comfort and elegance.
...
Project completed by Wendy Langston's Everything Home interior design firm, which serves Carmel, Zionsville, Fishers, Westfield, Noblesville, and Indianapolis.
For more about Everything Home, see here: https://everythinghomedesigns.com/
To learn more about this project, see here: https://everythinghomedesigns.com/portfolio/kokomo-luxury-home-interior-design/
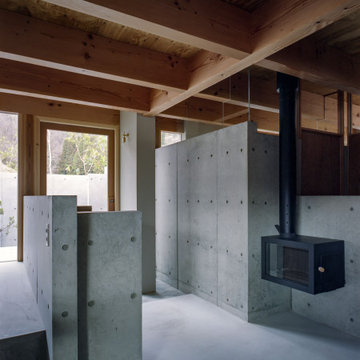
Aménagement d'une petite entrée moderne avec un mur gris, sol en béton ciré, une porte simple, une porte en verre, un sol gris et poutres apparentes.
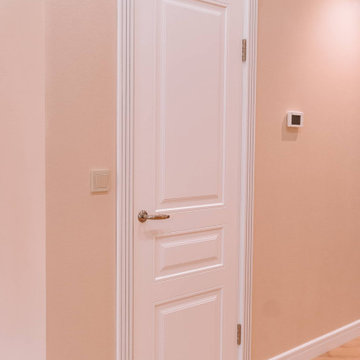
Об этом проекте №8 в нашем портфолио я буду рассказывать в несколько подходов, так как там мы сделали и лестницу и мебель, и двери, и прихожие, и арки, и кухню из массива. Поэтому начнем с лестницы. dom-buka.ru/projekt8
Лестница на заказ выполнена по основанию из бетона с обшивкой ступенями из дуба цельноламельного экстра класса без сучков и дефектов. По стене идет изогнутая пристенная панель из дуба с подсветкой ступеней лестницы.
Очень любопытное кованное художественное ограждение на заказ получилось. Гнутое по периметру лестницы, с вставками из стекла. Разработано специально для заказчика по его рисункам. Также как видно на фото, на втором этаже лестницы выполнена также изогнутая баллюстрада с этим ограждением, чтобы человек не упал вниз.
Цвет ступеней подбирался нашими специалистами 1 в 1 в цвет паркета. Ступени, подступенки и поручень лестницы покрыты 2 слоями дорогого итальянского паркетного лака Sayerlack. Практически 90% наших клиентов мы делаем покрытие именно этим лаком. Остальные 10% - это покрытие маслом. Выгодно отличает масло на фоне лака только стоимость, разница примерно в 2,5 раза. Из минусов масла - это то, что через 3-4 года оно изотрется на участках, где вы ходите чаще всего, и нужно снова вызывать специалиста который будет вышлифовывать лестницу и заново покрывать ее маслом, только ступени снять он уже не сможет и будет проводить все покрасочные работы у вас дома. А покрытие паркетным лаком держится долго 30-40 лет. Разницу я вам показал, ну а решение принимать уже вам :)
Если вам понравилась эта лестница и вы хотите похожую, звонит +7 (999) 600-2999 или оставляйте заявку на нашем сайте dom-buka.ru и наши специалисты помогут вам с установкой шикарной лестницы в ваш дом.
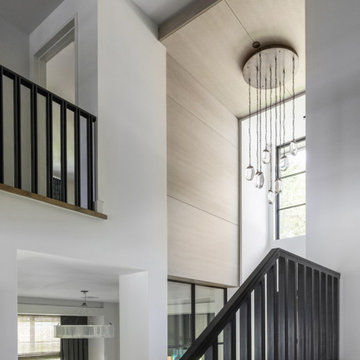
Aménagement d'un hall d'entrée classique en bois de taille moyenne avec un mur blanc, un sol en calcaire, une porte pivot, une porte en verre, un sol beige et un plafond en bois.
Idées déco d'entrées avec une porte en verre et différents designs de plafond
9