Idées déco d'entrées avec une porte en verre et différents designs de plafond
Trier par :
Budget
Trier par:Populaires du jour
81 - 100 sur 373 photos
1 sur 3
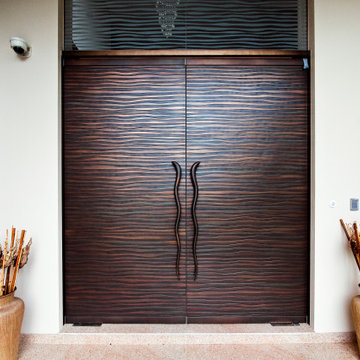
Idée de décoration pour une grande porte d'entrée design avec un mur beige, un sol en carrelage de porcelaine, une porte double, une porte en verre, un sol beige et un plafond à caissons.
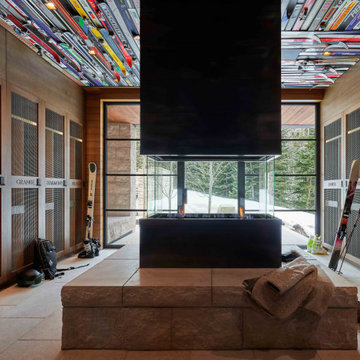
Exemple d'une très grande entrée moderne en bois avec un vestiaire, un mur marron, un sol en calcaire, une porte simple, une porte en verre, un sol beige et un plafond en papier peint.
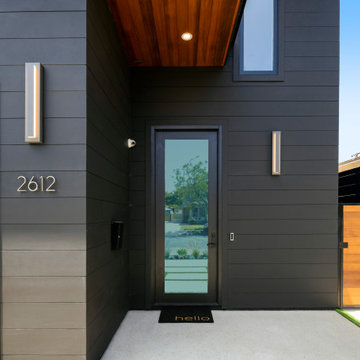
Idée de décoration pour une porte d'entrée design en bois de taille moyenne avec un mur noir, sol en béton ciré, une porte simple, une porte en verre, un sol gris et un plafond en bois.
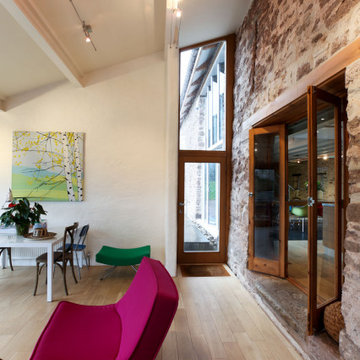
Lean-to space on the side of a barn conversion. With a step down and plenty of daylight linking the kitchen with a more informal play space and entrance to external spaces.

Exemple d'une grande entrée craftsman avec un vestiaire, un mur vert, tomettes au sol, une porte simple, une porte en verre, un sol multicolore, poutres apparentes et du papier peint.
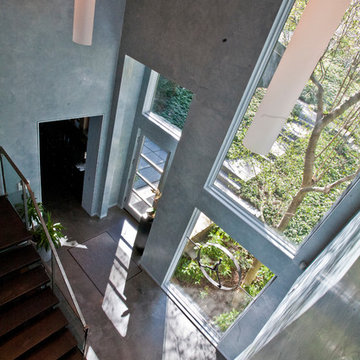
Aménagement d'un grand hall d'entrée contemporain avec un mur gris, sol en béton ciré, une porte simple, une porte en verre, un sol gris et un plafond voûté.
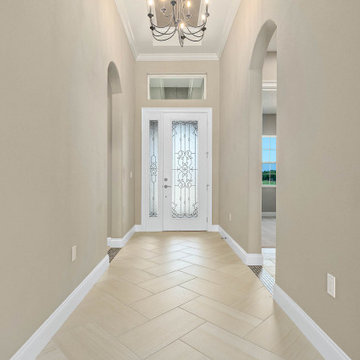
Idée de décoration pour un grand hall d'entrée tradition avec un mur beige, un sol en carrelage de céramique, une porte simple, une porte en verre, un sol beige et un plafond décaissé.
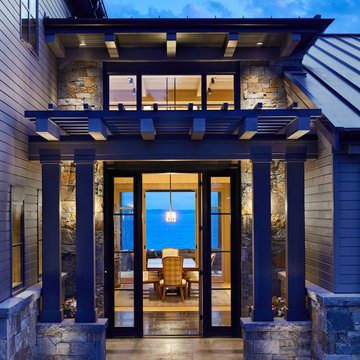
The entry tucks between the four-car garage and the bedroom wing, offering a glimpse of the spectacular views and spaces that await inside. // Image : Benjamin Benschneider Photography
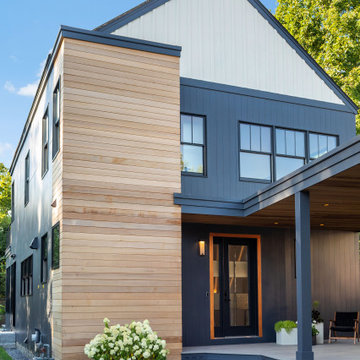
Front walkway and entry to tasteful modern contemporary house.
Cette photo montre une petite entrée tendance en bois avec un mur noir, une porte simple, une porte en verre et un plafond en bois.
Cette photo montre une petite entrée tendance en bois avec un mur noir, une porte simple, une porte en verre et un plafond en bois.
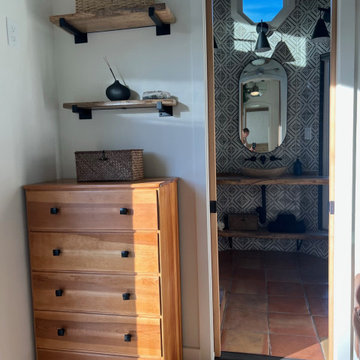
This Paradise Model ATU is extra tall and grand! As you would in you have a couch for lounging, a 6 drawer dresser for clothing, and a seating area and closet that mirrors the kitchen. Quartz countertops waterfall over the side of the cabinets encasing them in stone. The custom kitchen cabinetry is sealed in a clear coat keeping the wood tone light. Black hardware accents with contrast to the light wood. A main-floor bedroom- no crawling in and out of bed. The wallpaper was an owner request; what do you think of their choice?
The bathroom has natural edge Hawaiian mango wood slabs spanning the length of the bump-out: the vanity countertop and the shelf beneath. The entire bump-out-side wall is tiled floor to ceiling with a diamond print pattern. The shower follows the high contrast trend with one white wall and one black wall in matching square pearl finish. The warmth of the terra cotta floor adds earthy warmth that gives life to the wood. 3 wall lights hang down illuminating the vanity, though durning the day, you likely wont need it with the natural light shining in from two perfect angled long windows.
This Paradise model was way customized. The biggest alterations were to remove the loft altogether and have one consistent roofline throughout. We were able to make the kitchen windows a bit taller because there was no loft we had to stay below over the kitchen. This ATU was perfect for an extra tall person. After editing out a loft, we had these big interior walls to work with and although we always have the high-up octagon windows on the interior walls to keep thing light and the flow coming through, we took it a step (or should I say foot) further and made the french pocket doors extra tall. This also made the shower wall tile and shower head extra tall. We added another ceiling fan above the kitchen and when all of those awning windows are opened up, all the hot air goes right up and out.
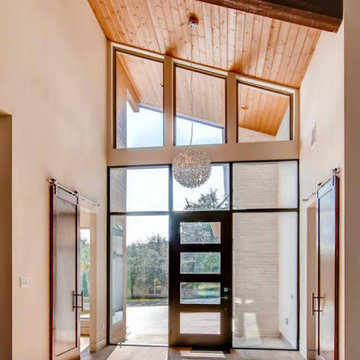
Contemporary Entry
Réalisation d'un hall d'entrée design de taille moyenne avec un mur blanc, un sol en carrelage de céramique, une porte simple, une porte en verre, un sol gris et un plafond voûté.
Réalisation d'un hall d'entrée design de taille moyenne avec un mur blanc, un sol en carrelage de céramique, une porte simple, une porte en verre, un sol gris et un plafond voûté.
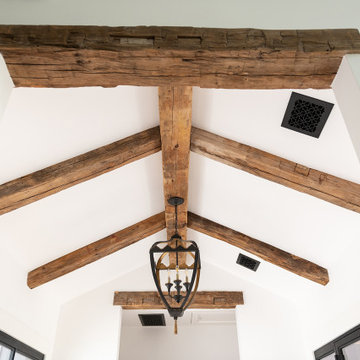
Cette photo montre un hall d'entrée nature avec un mur blanc, une porte double, une porte en verre et un plafond voûté.
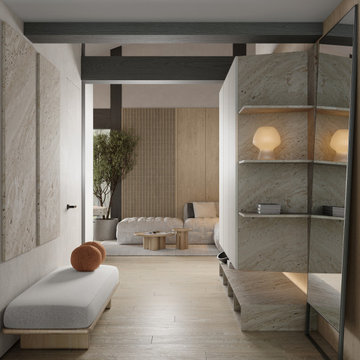
Aménagement d'une entrée contemporaine de taille moyenne avec un couloir, un mur beige, sol en stratifié, une porte simple, une porte en verre, un sol beige, poutres apparentes et du papier peint.
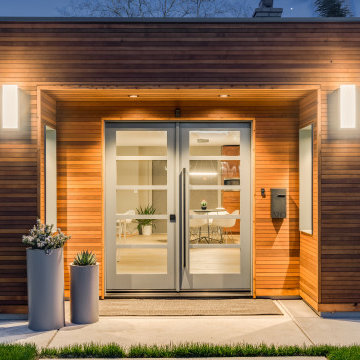
Inspiration pour une grande porte d'entrée minimaliste en bois avec un mur marron, sol en béton ciré, une porte double, une porte en verre, un sol gris et un plafond en bois.
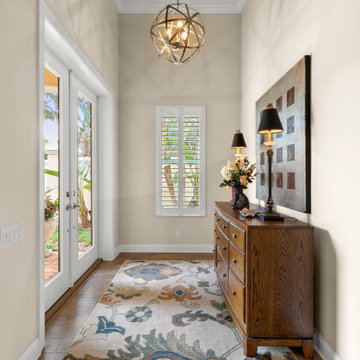
Aménagement d'un petit hall d'entrée classique avec un mur beige, un sol en bois brun, une porte double, une porte en verre, un sol marron et un plafond à caissons.
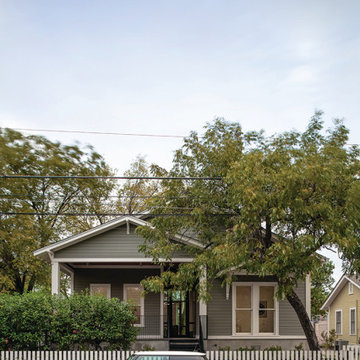
Located in the Heritage Neighborhood of Austin, TX, it was important for the Architecture to maintain the scale and material of the original 1920-era cottage, and for the landscape work to remain sympathetic to the neighboring houses.
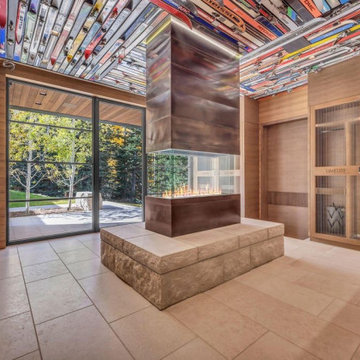
Beautiful Ski Locker Room featuring over 500 skis from the 1950's & 1960's and lockers named after the iconic ski trails of Park City.
Custom windows, doors, and hardware designed and furnished by Thermally Broken Steel USA.
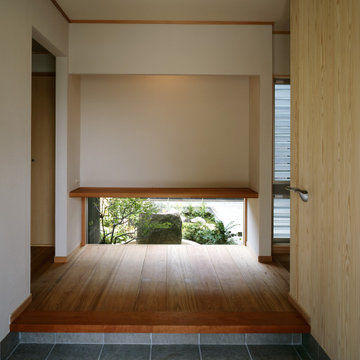
Cette photo montre une entrée de taille moyenne avec un mur beige, un sol en carrelage de porcelaine, une porte simple, une porte en verre, un sol gris et un plafond en papier peint.
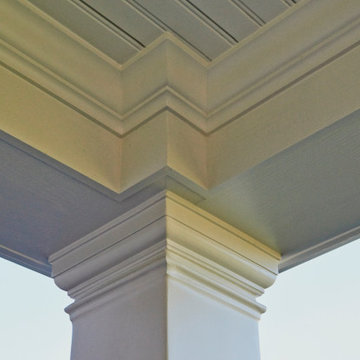
Our Clients came to us with a desire to renovate their home built in 1997, suburban home in Bucks County, Pennsylvania. The owners wished to create some individuality and transform the exterior side entry point of their home with timeless inspired character and purpose to match their lifestyle. One of the challenges during the preliminary phase of the project was to create a design solution that transformed the side entry of the home, while remaining architecturally proportionate to the existing structure.
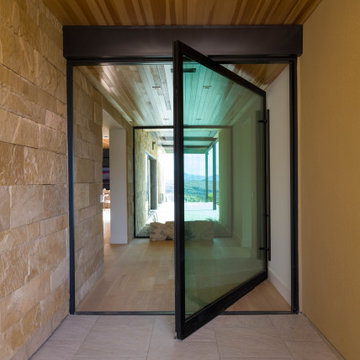
Gorgeous modern facade clad in natural stone surrounded by desert landscape. Covered entryway features black sheathing, wood ceiling, and an incredible triple-pane glass pivot door.
Idées déco d'entrées avec une porte en verre et différents designs de plafond
5