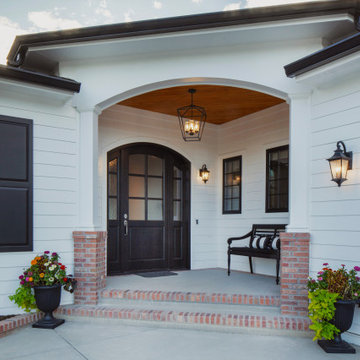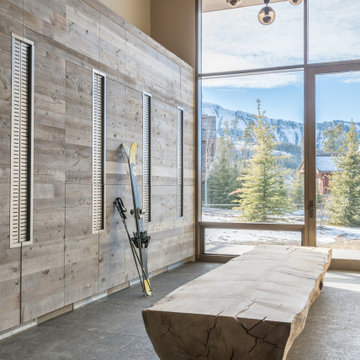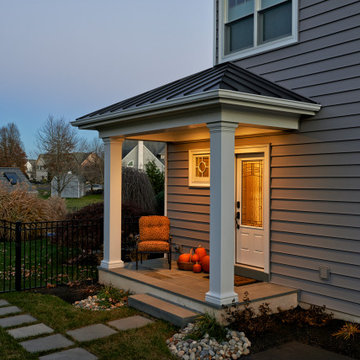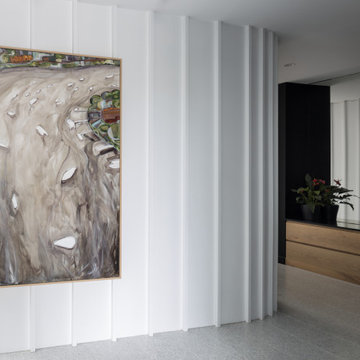Idées déco d'entrées avec une porte en verre et différents designs de plafond
Trier par :
Budget
Trier par:Populaires du jour
21 - 40 sur 373 photos
1 sur 3

Réalisation d'un très grand hall d'entrée ethnique avec un mur blanc, une porte double, une porte en verre, un sol multicolore et un plafond en bois.

The foyer has a custom door with sidelights and custom inlaid floor, setting the tone into this fabulous home on the river in Florida.
Exemple d'un grand hall d'entrée chic avec un mur gris, parquet foncé, une porte simple, une porte en verre, un sol marron et un plafond en papier peint.
Exemple d'un grand hall d'entrée chic avec un mur gris, parquet foncé, une porte simple, une porte en verre, un sol marron et un plafond en papier peint.

Exemple d'une porte d'entrée moderne de taille moyenne avec un mur gris, parquet foncé, une porte pivot, une porte en verre, un sol marron et un plafond en bois.

Réalisation d'une grande entrée tradition avec un mur blanc, un sol en carrelage de céramique, une porte simple, un sol multicolore, un couloir, une porte en verre et un plafond à caissons.

Inspiration pour une entrée minimaliste avec un mur beige, un sol en bois brun, une porte pivot, une porte en verre, un sol marron et un plafond voûté.

Cette photo montre une entrée montagne en bois avec un mur marron, une porte simple, une porte en verre, un sol beige et un plafond en bois.

Ranch home with covered entry porch
Inspiration pour une porte d'entrée traditionnelle de taille moyenne avec sol en béton ciré, une porte simple, une porte en verre et un plafond en bois.
Inspiration pour une porte d'entrée traditionnelle de taille moyenne avec sol en béton ciré, une porte simple, une porte en verre et un plafond en bois.

This Ohana model ATU tiny home is contemporary and sleek, cladded in cedar and metal. The slanted roof and clean straight lines keep this 8x28' tiny home on wheels looking sharp in any location, even enveloped in jungle. Cedar wood siding and metal are the perfect protectant to the elements, which is great because this Ohana model in rainy Pune, Hawaii and also right on the ocean.
A natural mix of wood tones with dark greens and metals keep the theme grounded with an earthiness.
Theres a sliding glass door and also another glass entry door across from it, opening up the center of this otherwise long and narrow runway. The living space is fully equipped with entertainment and comfortable seating with plenty of storage built into the seating. The window nook/ bump-out is also wall-mounted ladder access to the second loft.
The stairs up to the main sleeping loft double as a bookshelf and seamlessly integrate into the very custom kitchen cabinets that house appliances, pull-out pantry, closet space, and drawers (including toe-kick drawers).
A granite countertop slab extends thicker than usual down the front edge and also up the wall and seamlessly cases the windowsill.
The bathroom is clean and polished but not without color! A floating vanity and a floating toilet keep the floor feeling open and created a very easy space to clean! The shower had a glass partition with one side left open- a walk-in shower in a tiny home. The floor is tiled in slate and there are engineered hardwood flooring throughout.

Entry/Central stair hall features steel/ glass at both ends.
Idée de décoration pour une grande entrée tradition avec un couloir, un mur blanc, un sol en calcaire, une porte simple, une porte en verre, un sol marron, un plafond voûté et différents habillages de murs.
Idée de décoration pour une grande entrée tradition avec un couloir, un mur blanc, un sol en calcaire, une porte simple, une porte en verre, un sol marron, un plafond voûté et différents habillages de murs.

When transforming this large warehouse into the home base for a security company, it was important to maintain the historic integrity of the building, as well as take security considerations into account. Selections were made to stay within historic preservation guidelines, working around and with existing architectural elements. This led us to finding creative solutions for floor plans and furniture to fit around the original railroad track beams that cut through the walls, as well as fantastic light fixtures that worked around rafters and with the existing wiring. Utilizing what was available, the entry stairway steps were created from original wood beams that were salvaged.
The building was empty when the remodel began: gutted, and without a second floor. This blank slate allowed us to fully realize the vision of our client - a 50+ year veteran of the fire department - to reflect a connection with emergency responders, and to emanate confidence and safety. A firepole was installed in the lobby which is now complete with a retired fire truck.

This new contemporary reception area with herringbone flooring for good acoustics and a wooden reception desk to reflect Bird & Lovibonds solid and reliable reputation is light and inviting. By painting the wall in two colours, the attention is drawn away from the electric ventilation system and drawn to the furniture and Bird & Lovibond's signage.

Front covered entrance to tasteful modern contemporary house. A pleasing blend of materials.
Exemple d'une petite porte d'entrée tendance en bois avec un mur noir, une porte simple, une porte en verre, un sol gris et un plafond en bois.
Exemple d'une petite porte d'entrée tendance en bois avec un mur noir, une porte simple, une porte en verre, un sol gris et un plafond en bois.

Inspiration pour un grand hall d'entrée design avec un mur blanc, parquet clair, une porte simple, une porte en verre, un sol marron et un plafond décaissé.

Beautiful Ski Locker Room featuring over 500 skis from the 1950's & 1960's and lockers named after the iconic ski trails of Park City.
Photo credit: Kevin Scott.

Cette photo montre une entrée montagne avec un vestiaire, une porte simple, une porte en verre, un sol gris et un plafond en bois.

Inspiration pour une grande porte d'entrée nordique avec un mur blanc, sol en béton ciré, une porte double, une porte en verre, un sol gris et poutres apparentes.

Our Clients came to us with a desire to renovate their home built in 1997, suburban home in Bucks County, Pennsylvania. The owners wished to create some individuality and transform the exterior side entry point of their home with timeless inspired character and purpose to match their lifestyle. One of the challenges during the preliminary phase of the project was to create a design solution that transformed the side entry of the home, while remaining architecturally proportionate to the existing structure.

This Paradise Model ATU is extra tall and grand! As you would in you have a couch for lounging, a 6 drawer dresser for clothing, and a seating area and closet that mirrors the kitchen. Quartz countertops waterfall over the side of the cabinets encasing them in stone. The custom kitchen cabinetry is sealed in a clear coat keeping the wood tone light. Black hardware accents with contrast to the light wood. A main-floor bedroom- no crawling in and out of bed. The wallpaper was an owner request; what do you think of their choice?
The bathroom has natural edge Hawaiian mango wood slabs spanning the length of the bump-out: the vanity countertop and the shelf beneath. The entire bump-out-side wall is tiled floor to ceiling with a diamond print pattern. The shower follows the high contrast trend with one white wall and one black wall in matching square pearl finish. The warmth of the terra cotta floor adds earthy warmth that gives life to the wood. 3 wall lights hang down illuminating the vanity, though durning the day, you likely wont need it with the natural light shining in from two perfect angled long windows.
This Paradise model was way customized. The biggest alterations were to remove the loft altogether and have one consistent roofline throughout. We were able to make the kitchen windows a bit taller because there was no loft we had to stay below over the kitchen. This ATU was perfect for an extra tall person. After editing out a loft, we had these big interior walls to work with and although we always have the high-up octagon windows on the interior walls to keep thing light and the flow coming through, we took it a step (or should I say foot) further and made the french pocket doors extra tall. This also made the shower wall tile and shower head extra tall. We added another ceiling fan above the kitchen and when all of those awning windows are opened up, all the hot air goes right up and out.

Inspiration pour un hall d'entrée design de taille moyenne avec un mur blanc, un sol en terrazzo, une porte pivot, une porte en verre, un sol gris, un plafond décaissé et boiseries.

Complete redesign of this traditional golf course estate to create a tropical paradise with glitz and glam. The client's quirky personality is displayed throughout the residence through contemporary elements and modern art pieces that are blended with traditional architectural features. Gold and brass finishings were used to convey their sparkling charm. And, tactile fabrics were chosen to accent each space so that visitors will keep their hands busy. The outdoor space was transformed into a tropical resort complete with kitchen, dining area and orchid filled pool space with waterfalls.
Photography by Luxhunters Productions
Idées déco d'entrées avec une porte en verre et différents designs de plafond
2