Idées déco d'entrées avec une porte en verre et différents designs de plafond
Trier par :
Budget
Trier par:Populaires du jour
101 - 120 sur 373 photos
1 sur 3
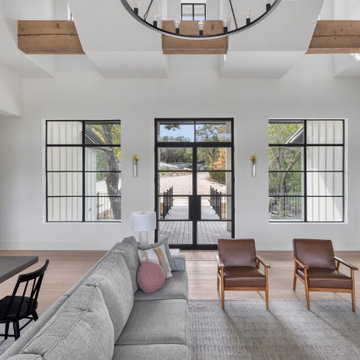
Idées déco pour une porte d'entrée campagne de taille moyenne avec un mur blanc, un sol en bois brun, une porte double, une porte en verre, un sol marron et poutres apparentes.

Gorgeous modern single family home with magnificent views.
Cette image montre un hall d'entrée design de taille moyenne avec un mur multicolore, un sol en carrelage de céramique, une porte pivot, une porte en verre, un sol beige, un plafond en bois et un mur en parement de brique.
Cette image montre un hall d'entrée design de taille moyenne avec un mur multicolore, un sol en carrelage de céramique, une porte pivot, une porte en verre, un sol beige, un plafond en bois et un mur en parement de brique.

Spacious modern contemporary mansion entrance with light coloured interior.
Réalisation d'une très grande porte d'entrée minimaliste avec une porte double, un mur gris, un sol en carrelage de porcelaine, une porte en verre, un sol blanc, un plafond voûté et boiseries.
Réalisation d'une très grande porte d'entrée minimaliste avec une porte double, un mur gris, un sol en carrelage de porcelaine, une porte en verre, un sol blanc, un plafond voûté et boiseries.
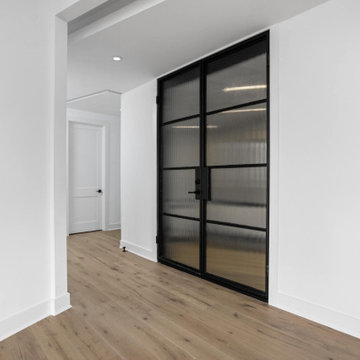
Front door with access to elevator.
Cette image montre une porte d'entrée design de taille moyenne avec un mur blanc, parquet clair, une porte double, une porte en verre, un sol multicolore et un plafond à caissons.
Cette image montre une porte d'entrée design de taille moyenne avec un mur blanc, parquet clair, une porte double, une porte en verre, un sol multicolore et un plafond à caissons.
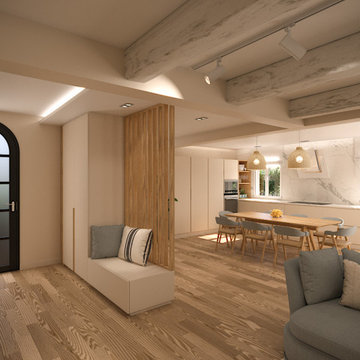
Rénovation d'une villa provençale.
Cette image montre une entrée méditerranéenne de taille moyenne avec un mur blanc, parquet clair, une porte simple, une porte en verre, un sol beige et poutres apparentes.
Cette image montre une entrée méditerranéenne de taille moyenne avec un mur blanc, parquet clair, une porte simple, une porte en verre, un sol beige et poutres apparentes.
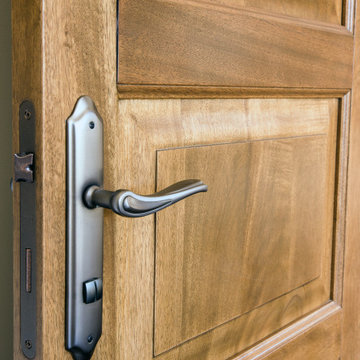
Idées déco pour un grand hall d'entrée avec un mur multicolore, un sol en bois brun, une porte simple, une porte en verre, un sol marron et un plafond décaissé.
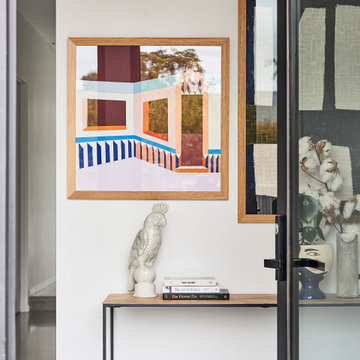
Idées déco pour une petite porte d'entrée exotique avec un mur blanc, sol en béton ciré, une porte simple, une porte en verre, un sol gris et un plafond voûté.
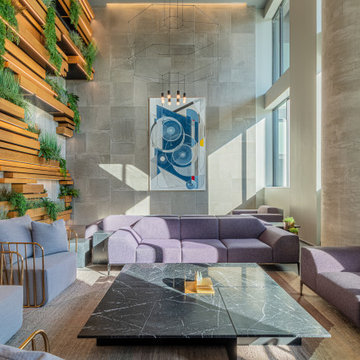
In the ever expanding market of multi-family residential projects, we were approached with one main goal - create a luxury hospitality experience to rival any name brand destination a patron would aspire to visit. 7SeventyHouse is positioned on the West side of Hoboken amongst an emerging set of developments transforming the previously industrial section of the city. In order to compete with other signature properties not only is 7SeventyHouse ‘a brand new residential collection that is more a destination than simply a home’ BUT as a resident ‘you are a part of something bigger; a community thriving on tranquility, sustainability, innovation and a holistic approach to everyday living’. See, we nailed it (or so says the savvy marketing team paid to bring people to the property).
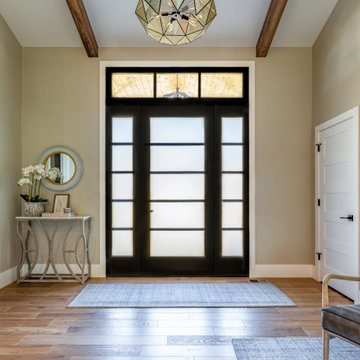
Idées déco pour une porte d'entrée classique de taille moyenne avec un mur beige, un sol en bois brun, une porte simple, une porte en verre, un sol marron et un plafond voûté.
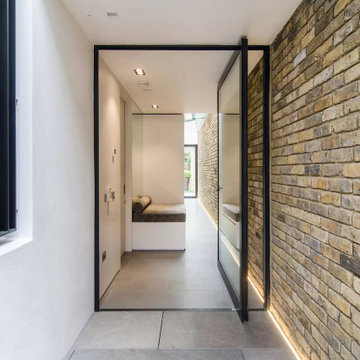
Idées déco pour un grand vestibule contemporain avec un sol en calcaire, une porte pivot, une porte en verre, un sol gris, un plafond voûté et un mur en parement de brique.
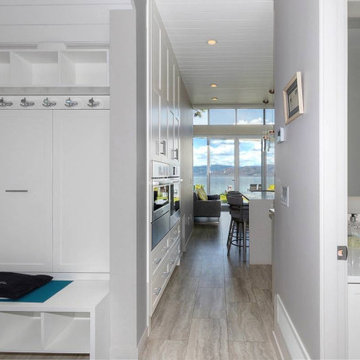
Entry/mudroom with entrance to the kitchen and powder room
Cette photo montre une petite entrée bord de mer avec un couloir, une porte simple, un mur blanc, un sol en vinyl, une porte en verre, un sol gris et un plafond en lambris de bois.
Cette photo montre une petite entrée bord de mer avec un couloir, une porte simple, un mur blanc, un sol en vinyl, une porte en verre, un sol gris et un plafond en lambris de bois.
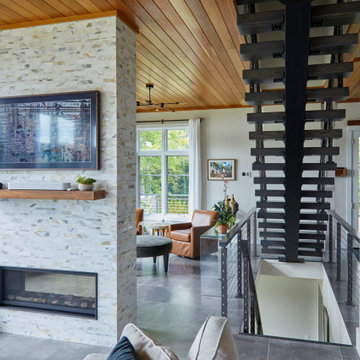
Cable Railing on Ash Floating Stairs
These Vermont homeowners were looking for a custom stair and railing system that saved space and kept their space open. For the materials, they chose to order two FLIGHT Systems. Their design decisions included a black stringer, colonial gray posts, and Ash treads with a Storm Gray finish. This finished project looks amazing when paired with the white interior and gray stone flooring, and pulls together the open views of the surrounding bay.
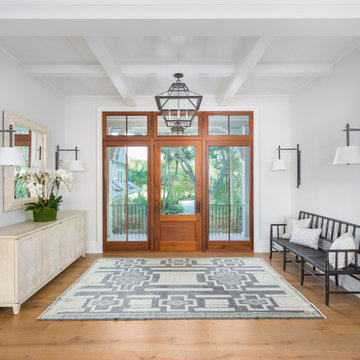
Cette image montre une entrée marine avec un mur blanc, un sol en bois brun, une porte simple, une porte en verre, un sol marron, un plafond à caissons et un plafond en lambris de bois.
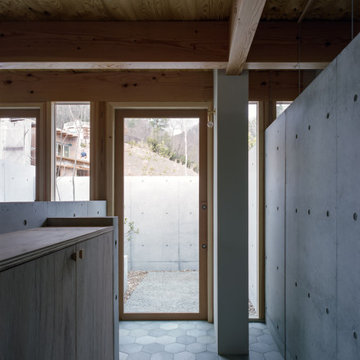
Cette photo montre une petite entrée moderne avec un mur gris, un sol en carrelage de porcelaine, une porte simple, une porte en verre, un sol gris et poutres apparentes.
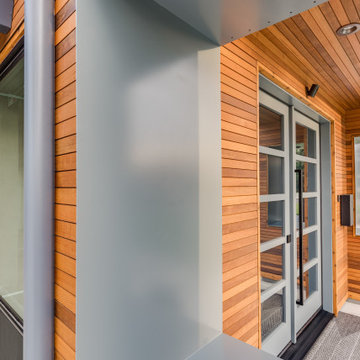
Idée de décoration pour une grande porte d'entrée minimaliste en bois avec un mur marron, sol en béton ciré, une porte double, une porte en verre, un sol gris et un plafond en bois.
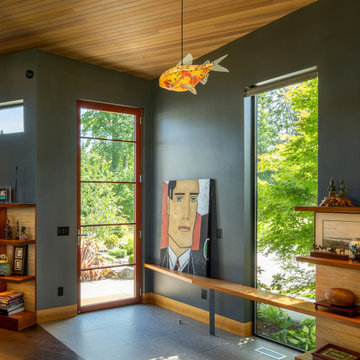
Entry with fish shaped custom light fixture.
Cette photo montre un hall d'entrée moderne de taille moyenne avec un mur gris, sol en béton ciré, une porte simple, une porte en verre, un sol gris et un plafond en bois.
Cette photo montre un hall d'entrée moderne de taille moyenne avec un mur gris, sol en béton ciré, une porte simple, une porte en verre, un sol gris et un plafond en bois.
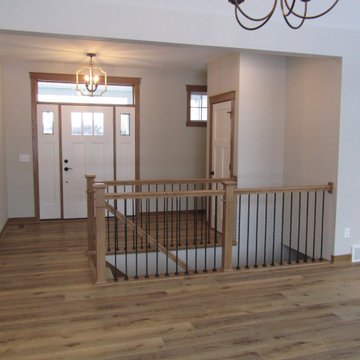
Idées déco pour une porte d'entrée campagne de taille moyenne avec un mur beige, parquet clair, une porte simple, une porte en verre, un sol marron et un plafond voûté.

double pocket doors allow the den to be closed off from the entry and open kitchen at the front of this modern california beach cottage
Idées déco pour un petit hall d'entrée avec un mur blanc, parquet clair, une porte hollandaise, une porte en verre, un sol beige, poutres apparentes et du lambris.
Idées déco pour un petit hall d'entrée avec un mur blanc, parquet clair, une porte hollandaise, une porte en verre, un sol beige, poutres apparentes et du lambris.

This grand foyer is welcoming and inviting as your enter this country club estate.
Cette image montre un grand hall d'entrée traditionnel avec un mur gris, un sol en marbre, une porte double, une porte en verre, un sol blanc, boiseries et un plafond décaissé.
Cette image montre un grand hall d'entrée traditionnel avec un mur gris, un sol en marbre, une porte double, une porte en verre, un sol blanc, boiseries et un plafond décaissé.
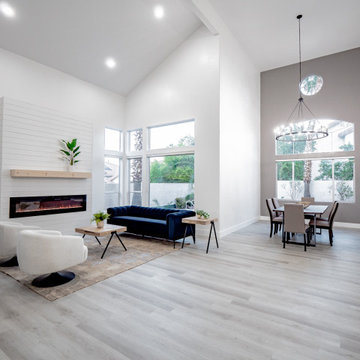
Aménagement d'un très grand hall d'entrée moderne avec un mur blanc, sol en stratifié, une porte double, une porte en verre, un sol gris et un plafond voûté.
Idées déco d'entrées avec une porte en verre et différents designs de plafond
6