Idées déco d'entrées avec une porte noire et un plafond voûté
Trier par :
Budget
Trier par:Populaires du jour
81 - 100 sur 235 photos
1 sur 3
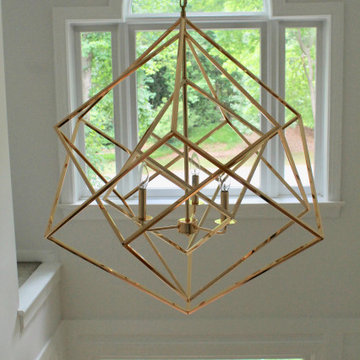
All this classic home needed was some new life and love poured into it. The client's had a very modern style and were drawn to Restoration Hardware inspirations. The palette we stuck to in this space incorporated easy neutrals, mixtures of brass, and black accents. We freshened up the original hardwood flooring throughout with a natural matte stain, added wainscoting to enhance the integrity of the home, and brightened the space with white paint making the rooms feel more expansive than reality.
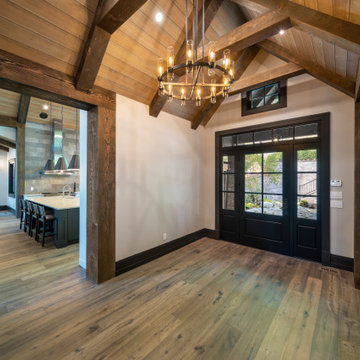
Interior Design :
ZWADA home Interiors & Design
Architectural Design :
Bronson Design
Builder:
Kellton Contracting Ltd.
Photography:
Paul Grdina
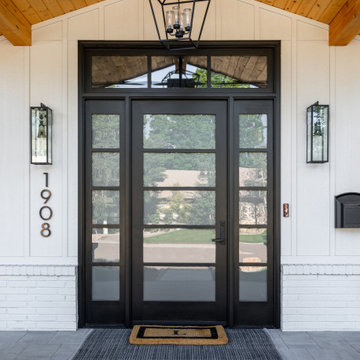
Cette image montre une entrée rustique avec un mur blanc, sol en béton ciré, une porte simple, une porte noire, un sol gris, un plafond voûté et du lambris de bois.
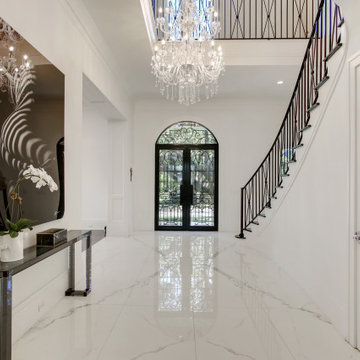
Sofia Joelsson Design, Interior Design Services. Interior Foyer, two story New Orleans new construction. Marble porcelain tiles, Rod Iron dark wood Staircase, Double Entry Doors, Crystal Chandelier, Wood Flooring, Art, Mirror, Large baseboards, wainscot, Console Table, Accessories
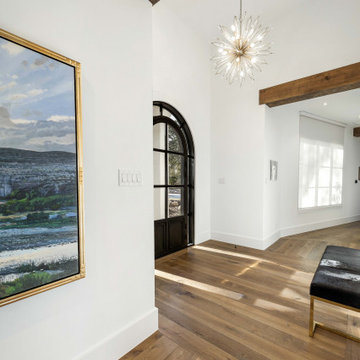
Engineered European Oak with a UV Oil Finish. Manufactured by WoodCo.
Idées déco pour un grand hall d'entrée classique avec un mur blanc, un sol en bois brun, une porte noire, un sol marron et un plafond voûté.
Idées déco pour un grand hall d'entrée classique avec un mur blanc, un sol en bois brun, une porte noire, un sol marron et un plafond voûté.
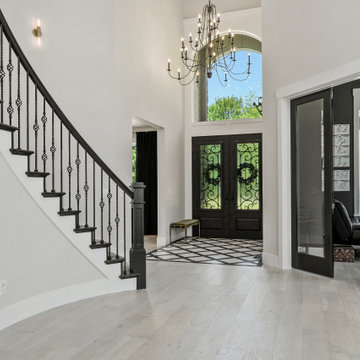
Entry foyer of the Stetson. View House Plan THD-4607: https://www.thehousedesigners.com/plan/stetson-4607/

The open foyer sets the tone for this modern farmhouse. Classic features such as the large front door, wide wooden trim and natural wooden floor are carried throughout the home.
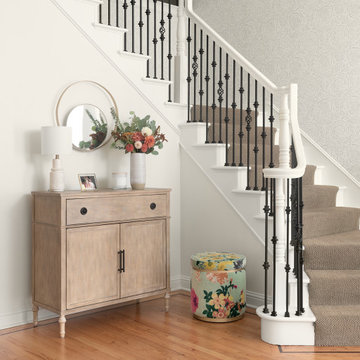
Bohemian chic entryway
Idée de décoration pour un hall d'entrée de taille moyenne avec un mur blanc, un sol en bois brun, une porte double, une porte noire, un sol beige, un plafond voûté et du papier peint.
Idée de décoration pour un hall d'entrée de taille moyenne avec un mur blanc, un sol en bois brun, une porte double, une porte noire, un sol beige, un plafond voûté et du papier peint.
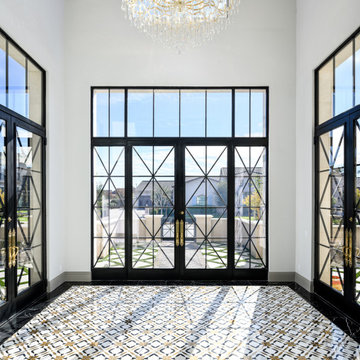
We love this formal front entry's double glass entry doors, mosaic floor tile, and vaulted ceilings.
Idée de décoration pour un petit hall d'entrée minimaliste avec un mur blanc, un sol en carrelage de céramique, une porte double, une porte noire et un plafond voûté.
Idée de décoration pour un petit hall d'entrée minimaliste avec un mur blanc, un sol en carrelage de céramique, une porte double, une porte noire et un plafond voûté.
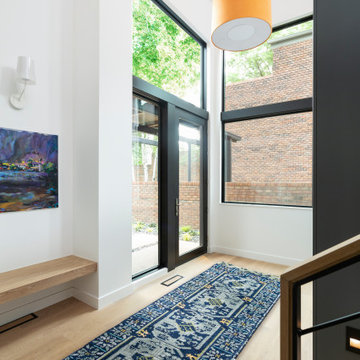
The bright floors and walls accentuate the dark details and balance the space. With huge windows and even a glass door, this space is never lacking natural light and a view of nature.
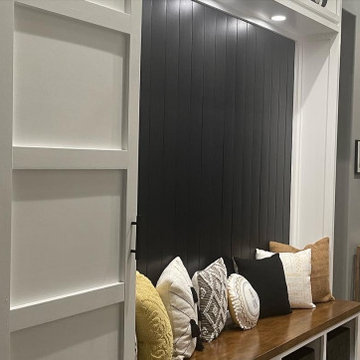
Custom foyer built-in unit with storage, seating, layered lighting, etc.
Inspiration pour un grand hall d'entrée avec un mur gris, un sol en carrelage de céramique, une porte simple, une porte noire, un sol multicolore, un plafond voûté et du lambris.
Inspiration pour un grand hall d'entrée avec un mur gris, un sol en carrelage de céramique, une porte simple, une porte noire, un sol multicolore, un plafond voûté et du lambris.
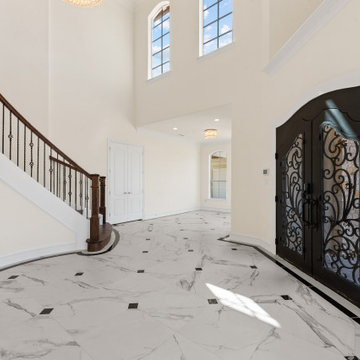
Located on over 2 acres this sprawling estate features creamy stucco with stone details and an authentic terra cotta clay roof. At over 6,000 square feet this home has 4 bedrooms, 4.5 bathrooms, formal dining room, formal living room, kitchen with breakfast nook, family room, game room and study. The 4 garages, porte cochere, golf cart parking and expansive covered outdoor living with fireplace and tv make this home complete.
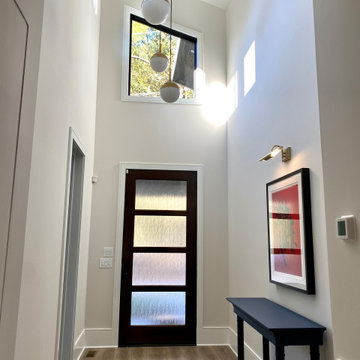
A contemporary entryway with high ceilings, great lighting, and contrasting accessories.
Réalisation d'un grand hall d'entrée design avec un mur gris, parquet clair, une porte simple, une porte noire, un plafond voûté et un sol marron.
Réalisation d'un grand hall d'entrée design avec un mur gris, parquet clair, une porte simple, une porte noire, un plafond voûté et un sol marron.
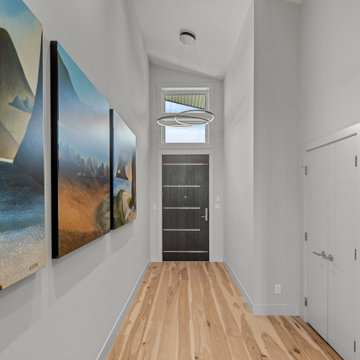
The Quamichan Net Zero Home is the Cowichan Valley’s first officially labelled Net Zero Home. Designed by award-winning Hoyt Design Co., it is located on the shores of Quamichan Lake in Duncan. It features 3,397 sq. ft. of living space over 2 levels. The design had to be carefully crafted to fit between two existing homes on a tight subdivision lot. But it captures the views of the lake beautifully through the large triple pane windows.
This custom home has 3 bedrooms, 3.5 bathrooms, a fitness room, and a large workshop. The home also includes a 474 sq. ft. garage and two levels of decking at the rear.
Recently, Quamichan Net Zero won a Gold Award for Best Single Family Detached Home $1 – 1.2 Million in the Victoria Residential Builders' Association's CARE Awards.

With such breathtaking interior design, this entryway doesn't need much to make a statement. The bold black door and exposed beams create a sense of depth in the already beautiful space.
Budget analysis and project development by: May Construction
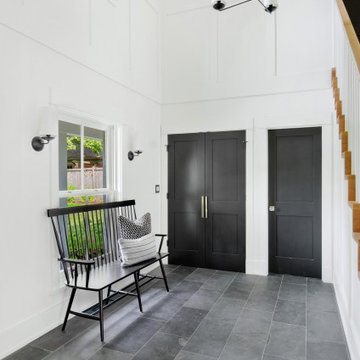
Cette image montre un hall d'entrée design de taille moyenne avec un mur blanc, un sol en ardoise, une porte simple, une porte noire, un sol gris, un plafond voûté et du lambris.
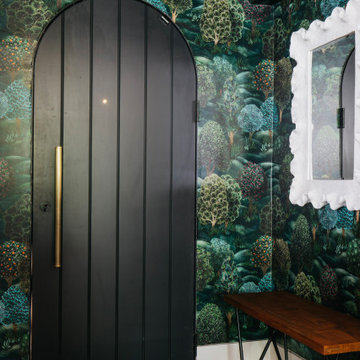
Exemple d'une porte d'entrée moderne de taille moyenne avec un mur vert, un sol en bois brun, une porte simple, une porte noire, un sol marron, un plafond voûté et du papier peint.
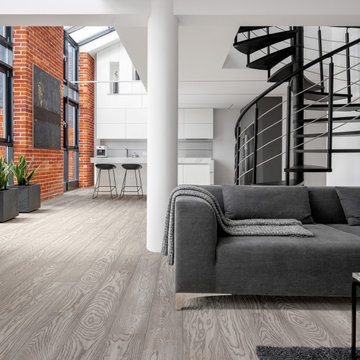
An industrial entrance to an apartment in New York. This apartment has our Luna European Oak Engineered Harwood floors installed throughout the home. The crisp gray tones in the floor accent nicely with the black staircase and red brick accent wall.
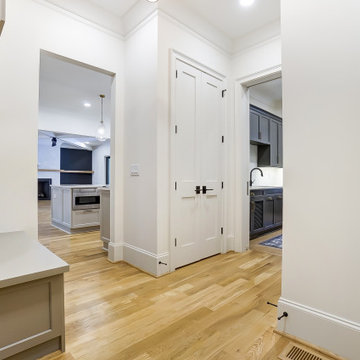
Aménagement d'un grand hall d'entrée campagne avec un mur blanc, parquet clair, une porte double, une porte noire, un sol marron et un plafond voûté.
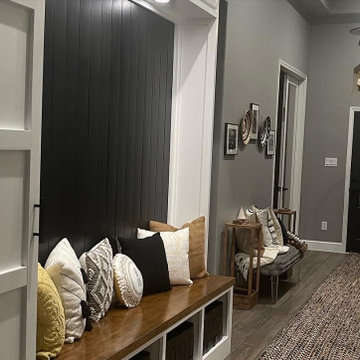
Custom entryway design
Réalisation d'un grand hall d'entrée avec un mur gris, un sol en carrelage de céramique, une porte simple, une porte noire, un sol multicolore, un plafond voûté et du lambris.
Réalisation d'un grand hall d'entrée avec un mur gris, un sol en carrelage de céramique, une porte simple, une porte noire, un sol multicolore, un plafond voûté et du lambris.
Idées déco d'entrées avec une porte noire et un plafond voûté
5