Idées déco d'entrées avec une porte noire et un plafond voûté
Trier par :
Budget
Trier par:Populaires du jour
161 - 180 sur 235 photos
1 sur 3
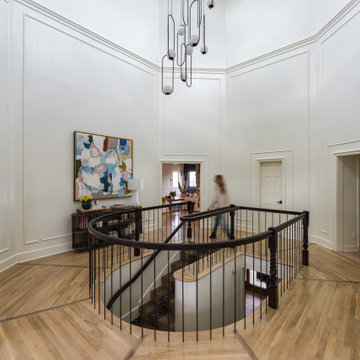
Idée de décoration pour une porte d'entrée tradition de taille moyenne avec un mur blanc, un sol en bois brun, une porte double, une porte noire, un sol multicolore, un plafond voûté et boiseries.
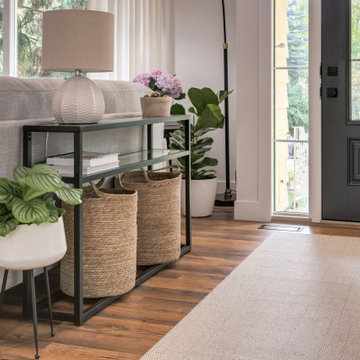
Cette photo montre une porte d'entrée nature avec un mur blanc, sol en stratifié, une porte simple, une porte noire et un plafond voûté.
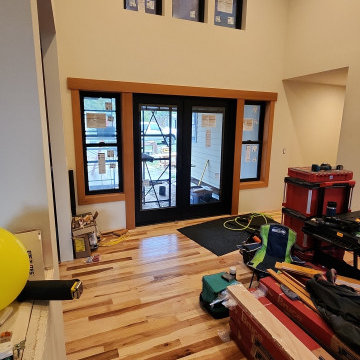
Pre-hung doors, bypass doors, pocket doors and pre-finished fir base and case in this beautifull craftsman addition on Camano Island.
Inspiration pour une entrée craftsman de taille moyenne avec un mur blanc, parquet clair, une porte noire et un plafond voûté.
Inspiration pour une entrée craftsman de taille moyenne avec un mur blanc, parquet clair, une porte noire et un plafond voûté.
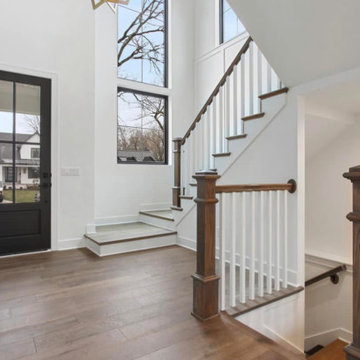
At Henry's Painting & Contracting, we take immense pride in presenting our latest masterpiece—an elegant staircase transformation that combines the timeless beauty of both painted and stained elements. Our mission? To craft a staircase that not only connects levels but also seamlessly blends artistry and functionality.
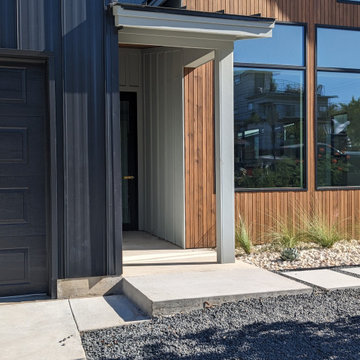
Entry way from the driveway.
Idées déco pour une porte d'entrée moderne en bois de taille moyenne avec un mur gris, sol en béton ciré, une porte pivot, une porte noire, un sol gris et un plafond voûté.
Idées déco pour une porte d'entrée moderne en bois de taille moyenne avec un mur gris, sol en béton ciré, une porte pivot, une porte noire, un sol gris et un plafond voûté.
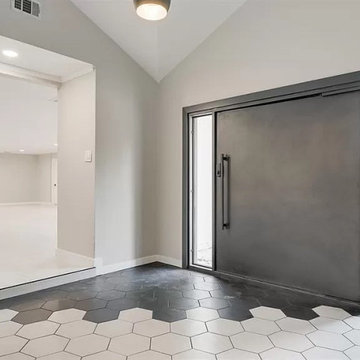
Cette image montre un grand hall d'entrée minimaliste avec un mur gris, un sol en carrelage de céramique, une porte pivot, une porte noire, un sol multicolore et un plafond voûté.
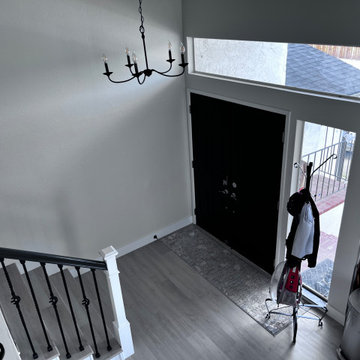
A lot of demolition to create a more open space an efficient space for living room,M.Bathroom, kitchen and Laundry Room
Idées déco pour un grand vestibule moderne avec un mur blanc, un sol en vinyl, une porte double, une porte noire, un sol gris et un plafond voûté.
Idées déco pour un grand vestibule moderne avec un mur blanc, un sol en vinyl, une porte double, une porte noire, un sol gris et un plafond voûté.
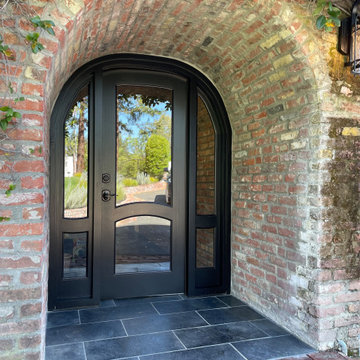
Custom arched entry door and two sidelights with clear insulated-tempered glass.
Cette image montre une porte d'entrée bohème de taille moyenne avec un mur rouge, un sol en carrelage de céramique, une porte simple, une porte noire, un plafond voûté et un mur en parement de brique.
Cette image montre une porte d'entrée bohème de taille moyenne avec un mur rouge, un sol en carrelage de céramique, une porte simple, une porte noire, un plafond voûté et un mur en parement de brique.
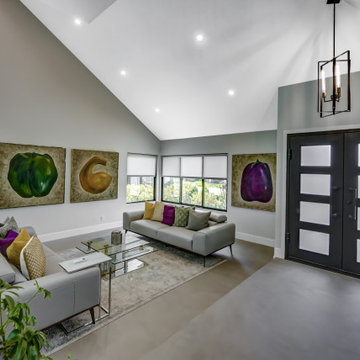
Modern style living room
Exemple d'une grande porte d'entrée avec un mur gris, sol en stratifié, une porte double, une porte noire, un sol beige et un plafond voûté.
Exemple d'une grande porte d'entrée avec un mur gris, sol en stratifié, une porte double, une porte noire, un sol beige et un plafond voûté.
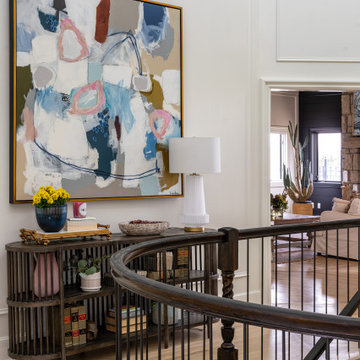
Idée de décoration pour une porte d'entrée tradition de taille moyenne avec un mur blanc, un sol en bois brun, une porte double, une porte noire, un sol multicolore, un plafond voûté et boiseries.
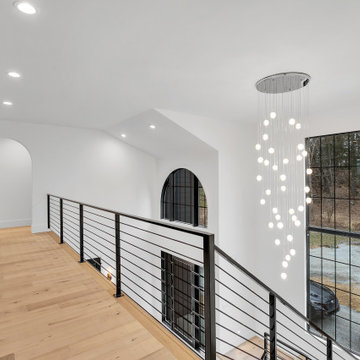
Catwalk from garage wing
Exemple d'une très grande entrée tendance avec un couloir, un mur blanc, parquet clair, une porte simple, une porte noire, un sol marron et un plafond voûté.
Exemple d'une très grande entrée tendance avec un couloir, un mur blanc, parquet clair, une porte simple, une porte noire, un sol marron et un plafond voûté.
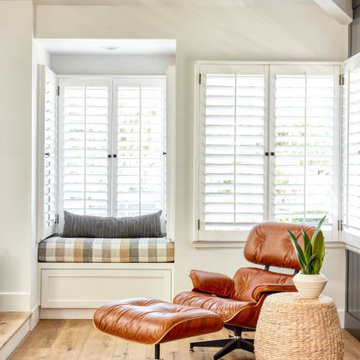
Exemple d'un hall d'entrée chic avec un mur blanc, une porte hollandaise, une porte noire, un plafond voûté et du lambris de bois.
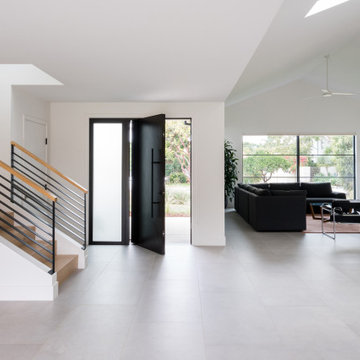
Inspiration pour un hall d'entrée marin de taille moyenne avec un mur blanc, un sol en carrelage de porcelaine, une porte pivot, une porte noire, un sol gris et un plafond voûté.
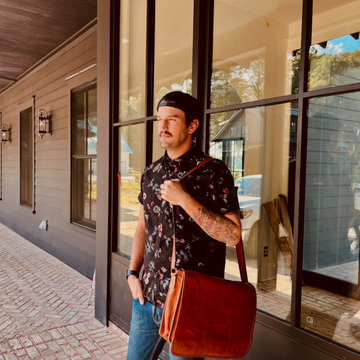
At Maebeck Doors, we create custom doors that transform your house into a home. We believe part of feeling comfortable in your own space relies on entryways tailored specifically to your design style and we are here to turn those visions into a reality.
We can create any interior and exterior door you can dream up.
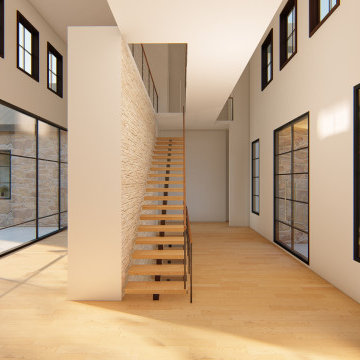
Entering into the atrium space, invites the visitor to be drawn through the space into the rear of the house where there is an uninterrupted view over a 200 acre horse farm.
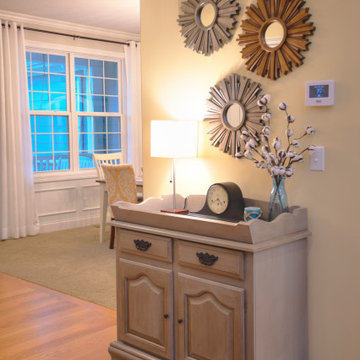
Karin Gudal
Inspiration pour un hall d'entrée marin de taille moyenne avec un mur jaune, un sol en bois brun, une porte simple, une porte noire, un sol beige et un plafond voûté.
Inspiration pour un hall d'entrée marin de taille moyenne avec un mur jaune, un sol en bois brun, une porte simple, une porte noire, un sol beige et un plafond voûté.
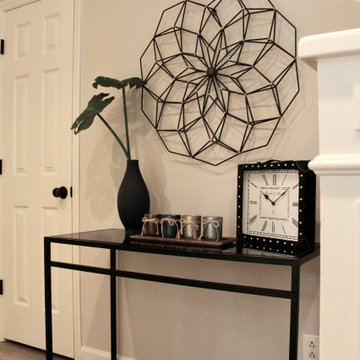
Front door enters immediate to a stairway leading upstairs, by decorating the small foyer redirect the focal point to the decoration creating a welcoming atmosphere.
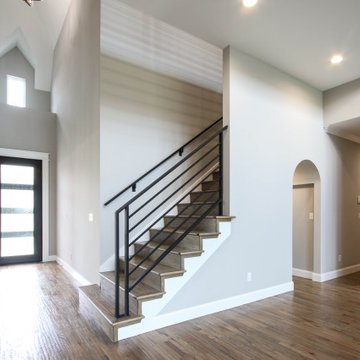
Cette photo montre un hall d'entrée chic de taille moyenne avec un mur gris, un sol en bois brun, une porte simple, une porte noire, un sol marron et un plafond voûté.
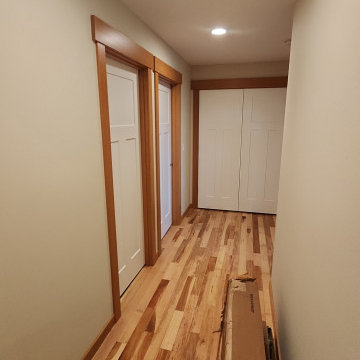
Pre-hung doors, bypass doors, pocket doors and pre-finished fir base and case in this beautifull craftsman addition on Camano Island.
Exemple d'une entrée craftsman de taille moyenne avec un mur blanc, parquet clair, une porte noire et un plafond voûté.
Exemple d'une entrée craftsman de taille moyenne avec un mur blanc, parquet clair, une porte noire et un plafond voûté.
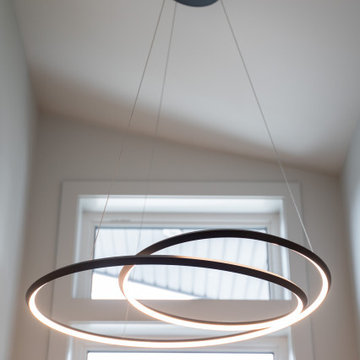
The Quamichan Net Zero Home is the Cowichan Valley’s first officially labelled Net Zero Home. Designed by award-winning Hoyt Design Co., it is located on the shores of Quamichan Lake in Duncan. It features 3,397 sq. ft. of living space over 2 levels. The design had to be carefully crafted to fit between two existing homes on a tight subdivision lot. But it captures the views of the lake beautifully through the large triple pane windows.
This custom home has 3 bedrooms, 3.5 bathrooms, a fitness room, and a large workshop. The home also includes a 474 sq. ft. garage and two levels of decking at the rear.
Recently, Quamichan Net Zero won a Gold Award for Best Single Family Detached Home $1 – 1.2 Million in the Victoria Residential Builders' Association's CARE Awards.
Idées déco d'entrées avec une porte noire et un plafond voûté
9