Idées déco d'entrées avec une porte noire et un plafond voûté
Trier par :
Budget
Trier par:Populaires du jour
141 - 160 sur 235 photos
1 sur 3
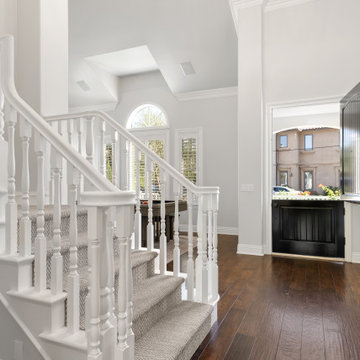
Cette photo montre une entrée bord de mer avec un mur blanc, parquet foncé, une porte hollandaise, une porte noire, un sol marron et un plafond voûté.
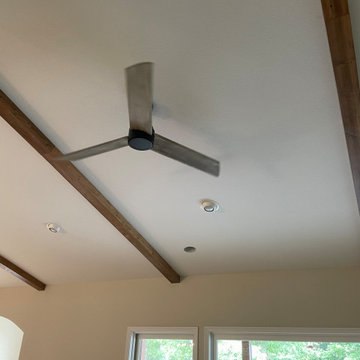
Exemple d'une grande entrée scandinave avec un mur beige, une porte simple, une porte noire, un sol jaune, un plafond voûté et boiseries.
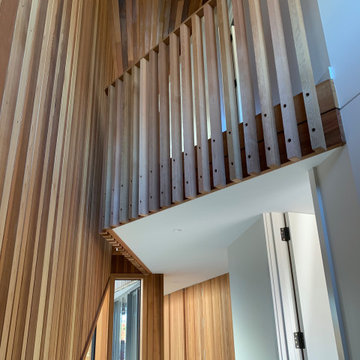
Entry, with cedar wall panelling
Cette photo montre un hall d'entrée tendance de taille moyenne avec un mur marron, sol en béton ciré, une porte simple, une porte noire, un sol gris, un plafond voûté et boiseries.
Cette photo montre un hall d'entrée tendance de taille moyenne avec un mur marron, sol en béton ciré, une porte simple, une porte noire, un sol gris, un plafond voûté et boiseries.
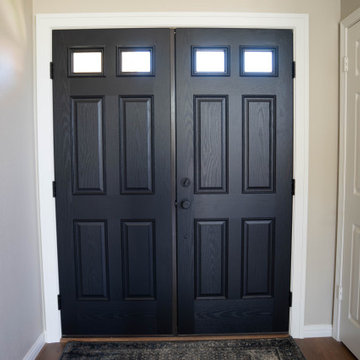
Réalisation d'un grand hall d'entrée design avec un mur beige, un sol en bois brun, une porte double, une porte noire, un sol marron et un plafond voûté.
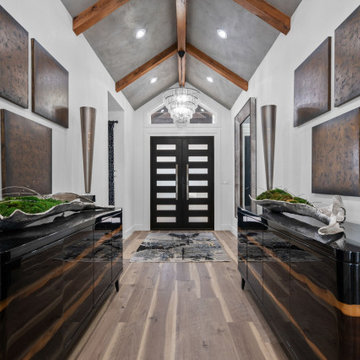
Réalisation d'un hall d'entrée tradition de taille moyenne avec un mur beige, un sol en bois brun, une porte double, une porte noire, un sol marron et un plafond voûté.
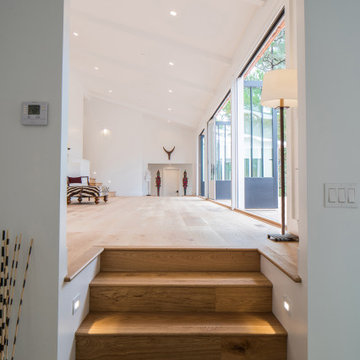
A view from the Entry stairs leading up into the Living Room. To the right are the 3 large bi-folding doors that lead out onto the Garapa Ipe deck.
Inspiration pour un grand vestibule bohème avec un mur blanc, un sol en bois brun, une porte double, une porte noire, un sol marron et un plafond voûté.
Inspiration pour un grand vestibule bohème avec un mur blanc, un sol en bois brun, une porte double, une porte noire, un sol marron et un plafond voûté.
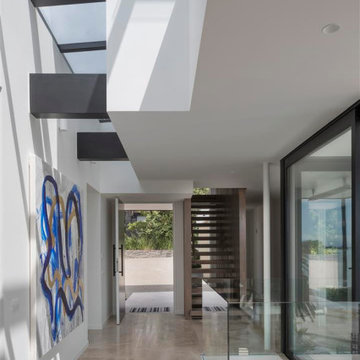
Réalisation d'un grand hall d'entrée minimaliste avec un mur blanc, un sol en carrelage de porcelaine, une porte pivot, une porte noire, un sol beige et un plafond voûté.
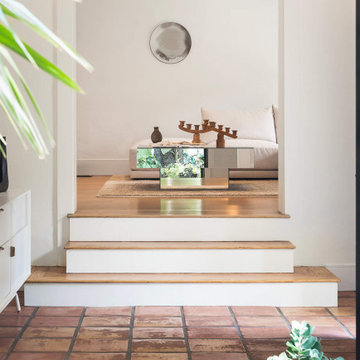
Tropical foyer entry space with natural terra-cotta tiles, wood floors and plaster walls. Wall sconces by Workstead and custom mirrored coffee table. Minimal style with vintage decor.
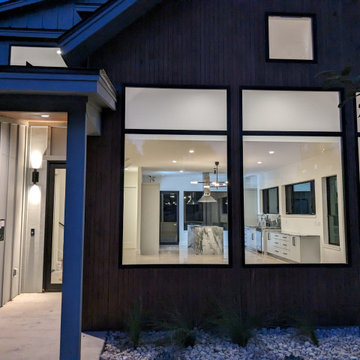
Entry way from the front to the Living Room and Kitchen beyond.
Idée de décoration pour une porte d'entrée minimaliste en bois de taille moyenne avec un mur gris, sol en béton ciré, une porte pivot, une porte noire, un sol gris et un plafond voûté.
Idée de décoration pour une porte d'entrée minimaliste en bois de taille moyenne avec un mur gris, sol en béton ciré, une porte pivot, une porte noire, un sol gris et un plafond voûté.
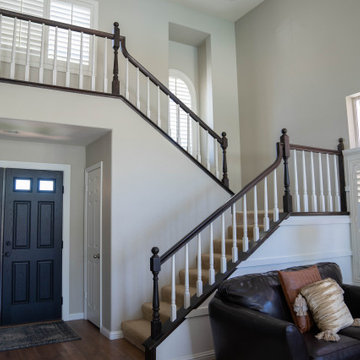
Cette image montre un grand hall d'entrée design avec un mur beige, un sol en bois brun, une porte double, une porte noire, un sol marron et un plafond voûté.
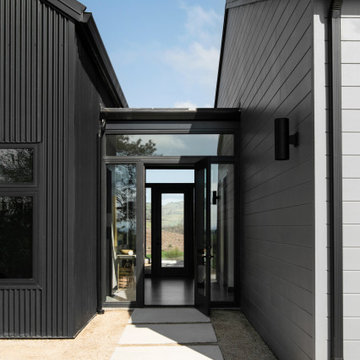
Glass hallway with visual connection on both sides to the surrounding site
Cette photo montre une entrée moderne de taille moyenne avec un couloir, un mur noir, sol en béton ciré, une porte simple, une porte noire, un sol gris et un plafond voûté.
Cette photo montre une entrée moderne de taille moyenne avec un couloir, un mur noir, sol en béton ciré, une porte simple, une porte noire, un sol gris et un plafond voûté.
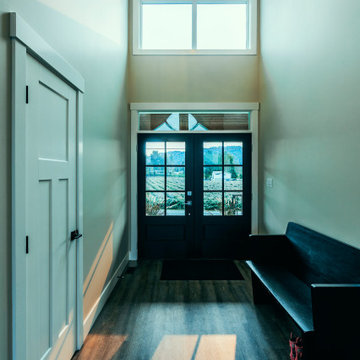
photo by Brice Ferre
Idées déco pour un hall d'entrée campagne de taille moyenne avec parquet foncé, une porte double, une porte noire et un plafond voûté.
Idées déco pour un hall d'entrée campagne de taille moyenne avec parquet foncé, une porte double, une porte noire et un plafond voûté.
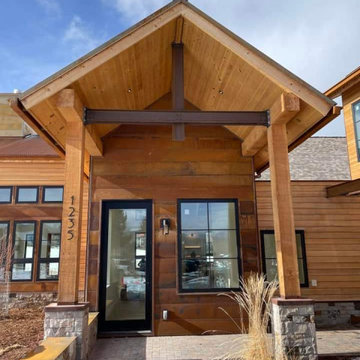
Rocky Mountain Finishes provided the prefinished CVG Doug Fir siding and soffit.
Réalisation d'une grande porte d'entrée chalet avec un mur orange, une porte simple, une porte noire et un plafond voûté.
Réalisation d'une grande porte d'entrée chalet avec un mur orange, une porte simple, une porte noire et un plafond voûté.
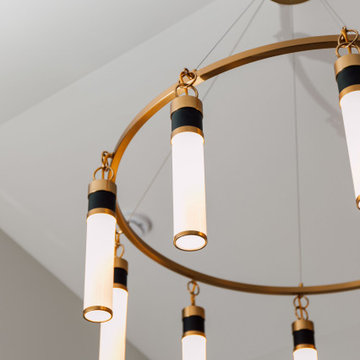
Dated front door were replaced with a more contemporary style. New light fixture and tile floor was added as well.
Inspiration pour un très grand hall d'entrée design avec un mur gris, un sol en carrelage de porcelaine, une porte double, une porte noire, un sol noir et un plafond voûté.
Inspiration pour un très grand hall d'entrée design avec un mur gris, un sol en carrelage de porcelaine, une porte double, une porte noire, un sol noir et un plafond voûté.
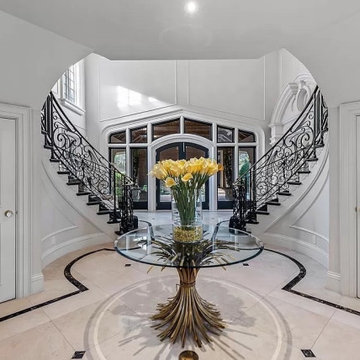
Formal front entry with double staircases, and vaulted ceilings.
Aménagement d'une entrée avec un mur blanc, une porte double, une porte noire et un plafond voûté.
Aménagement d'une entrée avec un mur blanc, une porte double, une porte noire et un plafond voûté.
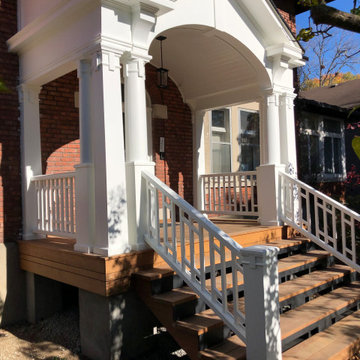
Restoration of a 130 year old portico in Montreal's West end. This project was undertaken to restore the grand entry to a lovely heritage home. The structure suffered from major deterioration including rot and damage from carpenter ants. The floor structure and stairs were completely replaced with Ipe decking and treads. The newel posts, square columns and pedestals were constructed on site from PVC lumber to prevent rot in the future. The entire structure stripped, sanded and repainted after all the fascia, soffits and cornice moldings were replaced. The handrails and balusters were reproduced in yellow pine and updated to meet modern code requirements. The metal roof was patched and repainted, and the concrete footings repaired and parged. I'm confident that our work will last another century!
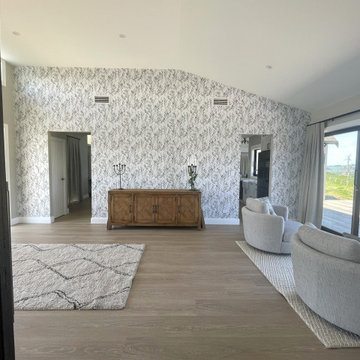
Aménagement d'une très grande entrée contemporaine avec un mur blanc, sol en stratifié, une porte double, une porte noire, un sol marron, un plafond voûté et du papier peint.
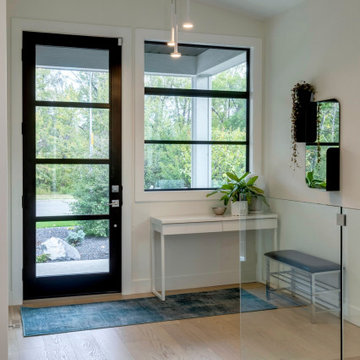
This inviting front entry uses crisp lines, clean details, and pops of warmth through the greenery and natural flooring to create a welcoming atmosphere.
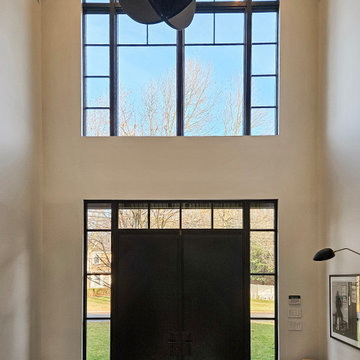
Custom thermally broken steel Entry Double Door with fixed side-lites and transom.
Cette image montre une grande porte d'entrée design avec un mur beige, un sol en bois brun, une porte double, une porte noire, un sol marron et un plafond voûté.
Cette image montre une grande porte d'entrée design avec un mur beige, un sol en bois brun, une porte double, une porte noire, un sol marron et un plafond voûté.
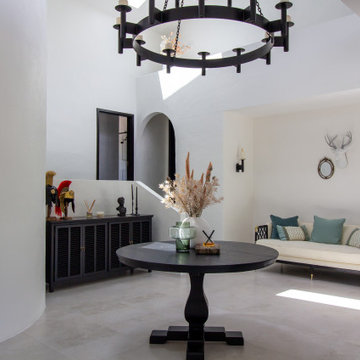
Réalisation d'un grand hall d'entrée tradition avec un mur blanc, un sol en carrelage de porcelaine, une porte noire, un sol gris et un plafond voûté.
Idées déco d'entrées avec une porte noire et un plafond voûté
8