Idées déco d'entrées blanches avec un mur gris
Trier par :
Budget
Trier par:Populaires du jour
81 - 100 sur 4 214 photos
1 sur 3
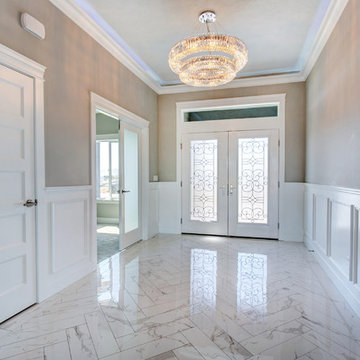
Inspiration pour une entrée traditionnelle de taille moyenne avec un couloir, un mur gris, un sol en marbre, une porte double, une porte blanche et un sol blanc.
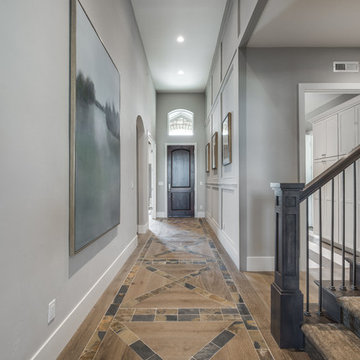
Réalisation d'une entrée tradition de taille moyenne avec un couloir, un mur gris, parquet clair, une porte simple, une porte en bois foncé et un sol marron.
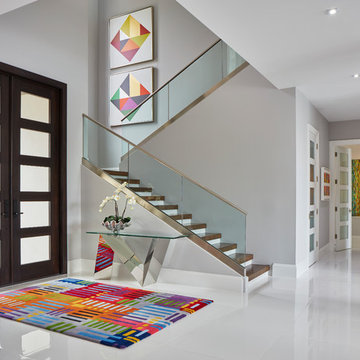
Brantley Photography
Cette photo montre un hall d'entrée tendance avec un mur gris, une porte double, une porte marron et un sol blanc.
Cette photo montre un hall d'entrée tendance avec un mur gris, une porte double, une porte marron et un sol blanc.
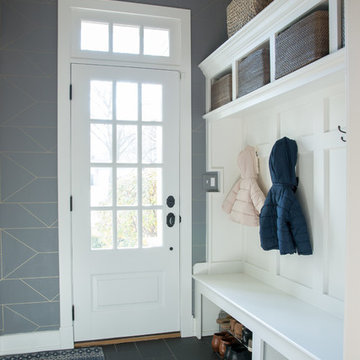
Madeline Tolle
Idée de décoration pour une entrée tradition avec un vestiaire, un mur gris, une porte simple, une porte blanche et un sol noir.
Idée de décoration pour une entrée tradition avec un vestiaire, un mur gris, une porte simple, une porte blanche et un sol noir.
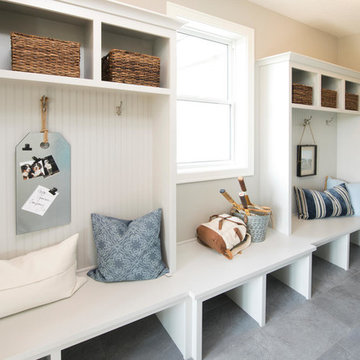
Builder: Robert Thomas Homes
Fall 2017 Parade of Homes
Cette image montre une entrée traditionnelle avec un vestiaire, un mur gris, une porte simple, une porte grise et un sol gris.
Cette image montre une entrée traditionnelle avec un vestiaire, un mur gris, une porte simple, une porte grise et un sol gris.
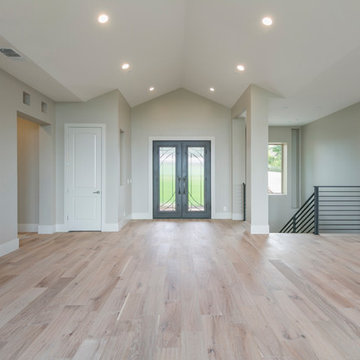
Idées déco pour un hall d'entrée contemporain de taille moyenne avec un mur gris, parquet clair, une porte double, une porte marron et un sol beige.
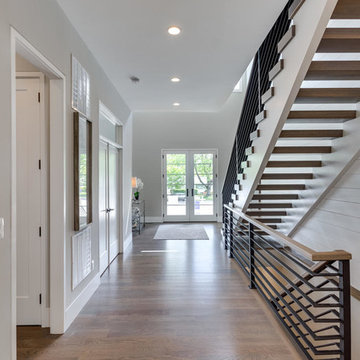
Cette photo montre une entrée chic de taille moyenne avec un couloir, un mur gris, parquet clair, une porte double, une porte en verre et un sol gris.
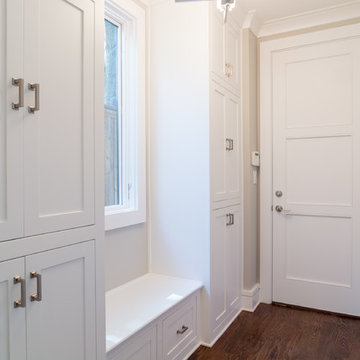
Garage entrance has plenty of storage and a useful built-in bench.
Exemple d'une grande entrée chic avec un vestiaire, un mur gris, parquet foncé, une porte double et une porte en bois foncé.
Exemple d'une grande entrée chic avec un vestiaire, un mur gris, parquet foncé, une porte double et une porte en bois foncé.
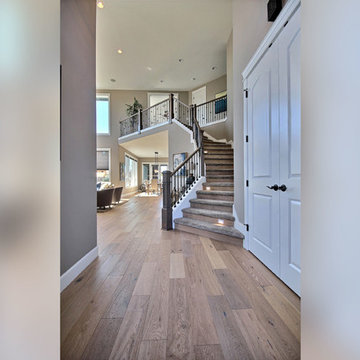
The Brahmin - in Ridgefield Washington by Cascade West Development Inc.
It has a very open and spacious feel the moment you walk in with the 2 story foyer and the 20’ ceilings throughout the Great room, but that is only the beginning! When you round the corner of the Great Room you will see a full 360 degree open kitchen that is designed with cooking and guests in mind….plenty of cabinets, plenty of seating, and plenty of counter to use for prep or use to serve food in a buffet format….you name it. It quite truly could be the place that gives birth to a new Master Chef in the making!
Cascade West Facebook: https://goo.gl/MCD2U1
Cascade West Website: https://goo.gl/XHm7Un
These photos, like many of ours, were taken by the good people of ExposioHDR - Portland, Or
Exposio Facebook: https://goo.gl/SpSvyo
Exposio Website: https://goo.gl/Cbm8Ya
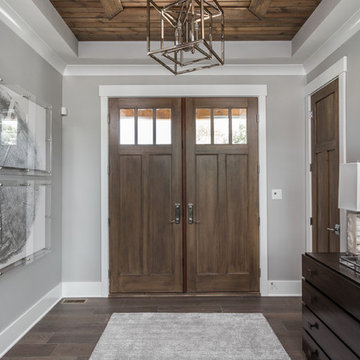
Exemple d'une porte d'entrée tendance de taille moyenne avec un mur gris, parquet foncé, une porte double, une porte en bois foncé et un sol marron.
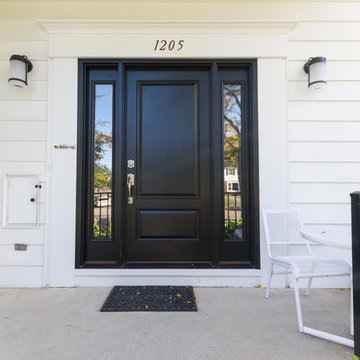
Stacey Gingras
Aménagement d'une porte d'entrée contemporaine de taille moyenne avec un mur gris, un sol en ardoise, une porte simple et une porte noire.
Aménagement d'une porte d'entrée contemporaine de taille moyenne avec un mur gris, un sol en ardoise, une porte simple et une porte noire.
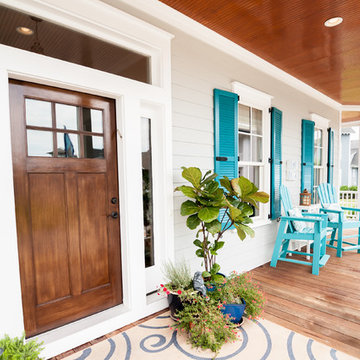
Journey Through Life Photography 2015
Réalisation d'une porte d'entrée marine avec un mur gris, un sol en bois brun, une porte simple et une porte en bois brun.
Réalisation d'une porte d'entrée marine avec un mur gris, un sol en bois brun, une porte simple et une porte en bois brun.
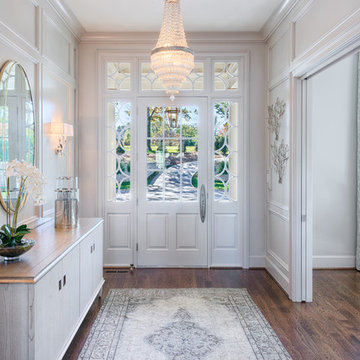
Getz Creative Photography.
Exemple d'une grande entrée chic avec un mur gris, parquet foncé et une porte simple.
Exemple d'une grande entrée chic avec un mur gris, parquet foncé et une porte simple.
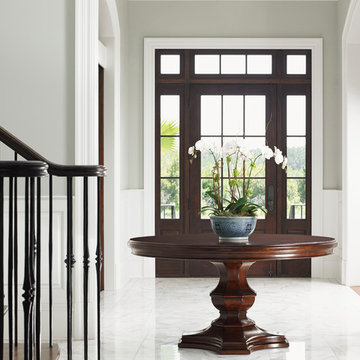
A monochromatic color scheme is achieved through white marble flooring, gray walls and white trim, which enhances the home's archways. The front door and round table's rich finish provides an elegant contrast.
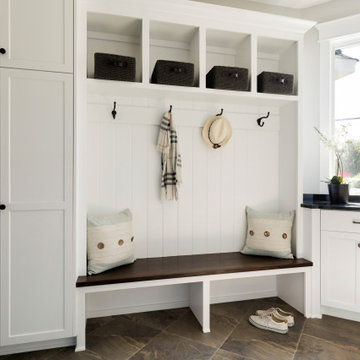
Custom mudroom with boot bench, cubbies lots of storage space.
Cette image montre une grande entrée traditionnelle avec un vestiaire, un mur gris, un sol en carrelage de céramique et un sol marron.
Cette image montre une grande entrée traditionnelle avec un vestiaire, un mur gris, un sol en carrelage de céramique et un sol marron.

Inspired by the modern romanticism, blissful tranquility and harmonious elegance of Bobby McAlpine’s home designs, this custom home designed and built by Anthony Wilder Design/Build perfectly combines all these elements and more. With Southern charm and European flair, this new home was created through careful consideration of the needs of the multi-generational family who lives there.
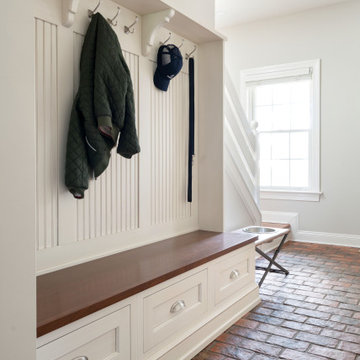
Cette photo montre une entrée chic avec un vestiaire et un mur gris.

Photography by Picture Perfect House
Idée de décoration pour un très grand hall d'entrée tradition avec un mur gris, un sol en bois brun, une porte simple, une porte blanche, un sol gris et un plafond voûté.
Idée de décoration pour un très grand hall d'entrée tradition avec un mur gris, un sol en bois brun, une porte simple, une porte blanche, un sol gris et un plafond voûté.
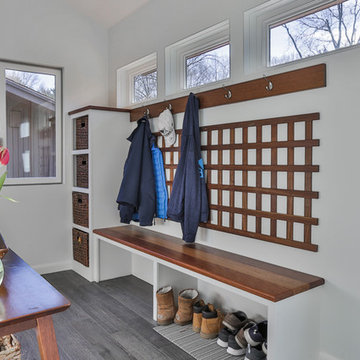
Idée de décoration pour une entrée design avec un vestiaire, un mur gris et un sol gris.
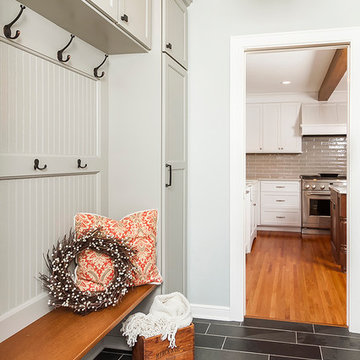
Seth Benn Photography
Idées déco pour une petite entrée classique avec un vestiaire, un mur gris, un sol en carrelage de céramique et un sol noir.
Idées déco pour une petite entrée classique avec un vestiaire, un mur gris, un sol en carrelage de céramique et un sol noir.
Idées déco d'entrées blanches avec un mur gris
5