Idées déco d'entrées blanches avec un mur gris
Trier par :
Budget
Trier par:Populaires du jour
141 - 160 sur 4 212 photos
1 sur 3
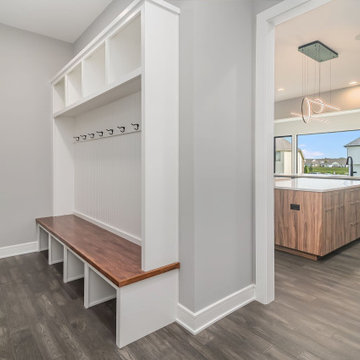
Aménagement d'une grande entrée avec un vestiaire, un mur gris, parquet foncé et un sol marron.
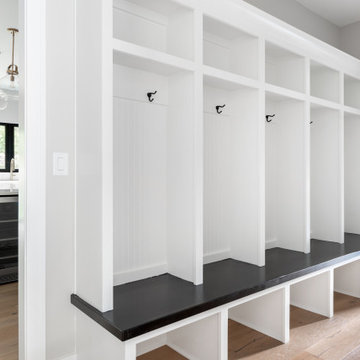
Mudroom with enough space for the entire family; 5 lockers for plenty of storage.
Réalisation d'une grande entrée champêtre avec un vestiaire, un mur gris, parquet clair et un sol beige.
Réalisation d'une grande entrée champêtre avec un vestiaire, un mur gris, parquet clair et un sol beige.
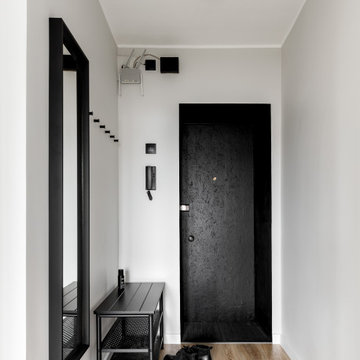
Inspiration pour une petite porte d'entrée design avec un mur gris, sol en stratifié, une porte simple, une porte noire et un sol marron.
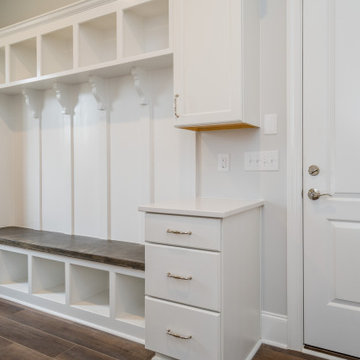
Cette photo montre une grande entrée chic avec un vestiaire et un mur gris.
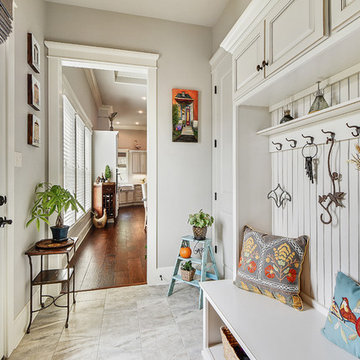
Idées déco pour une petite entrée classique avec un vestiaire, un mur gris, un sol gris et un sol en carrelage de porcelaine.
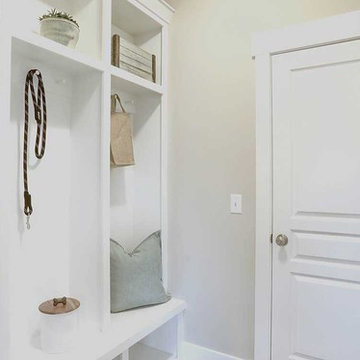
This 2-story home with inviting front porch includes a 3-car garage and mudroom entry complete with convenient built-in lockers. Stylish hardwood flooring in the foyer extends to the dining room, kitchen, and breakfast area. To the front of the home a formal living room is adjacent to the dining room with elegant tray ceiling and craftsman style wainscoting and chair rail. A butler’s pantry off of the dining area leads to the kitchen and breakfast area. The well-appointed kitchen features quartz countertops with tile backsplash, stainless steel appliances, attractive cabinetry and a spacious pantry. The sunny breakfast area provides access to the deck and back yard via sliding glass doors. The great room is open to the breakfast area and kitchen and includes a gas fireplace featuring stone surround and shiplap detail. Also on the 1st floor is a study with coffered ceiling. The 2nd floor boasts a spacious raised rec room and a convenient laundry room in addition to 4 bedrooms and 3 full baths. The owner’s suite with tray ceiling in the bedroom, includes a private bathroom with tray ceiling, quartz vanity tops, a freestanding tub, and a 5’ tile shower.
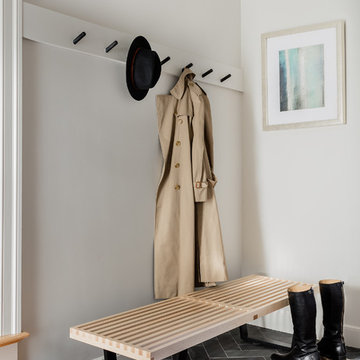
Michael J. Lee Photography
Idées déco pour une entrée contemporaine avec un mur gris, un sol en ardoise et un sol bleu.
Idées déco pour une entrée contemporaine avec un mur gris, un sol en ardoise et un sol bleu.
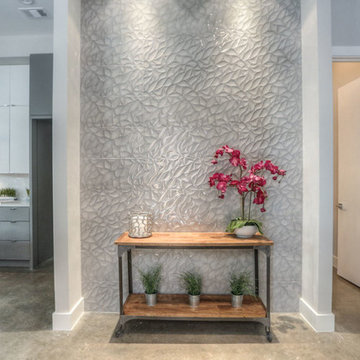
On Point Custom Homes
Réalisation d'une entrée tradition avec un couloir, un mur gris, sol en béton ciré et un sol gris.
Réalisation d'une entrée tradition avec un couloir, un mur gris, sol en béton ciré et un sol gris.
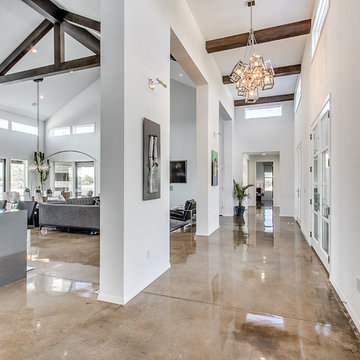
Open entry leading to the living room, dining room, and kitchen area.
Inspiration pour un très grand hall d'entrée design avec un mur gris, sol en béton ciré, une porte double et une porte en verre.
Inspiration pour un très grand hall d'entrée design avec un mur gris, sol en béton ciré, une porte double et une porte en verre.
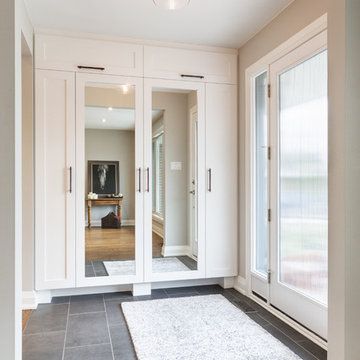
The new front door and sidelight give ample light and privacy. The clean style suits the architecture. A built-in storage closet keeps clutter to a minimum. Integrated mirrors in the doors solve an issue of wall space.
Photos: Dave Remple
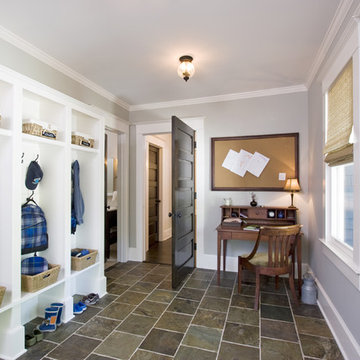
The mud room, a must-have space to keep this family of six organized, also has a gracious powder room, two large storage closets for off season coats and boots as well as a desk for all those important school papers.

We assisted with building and furnishing this model home.
The entry way is two story. We kept the furnishings minimal, simply adding wood trim boxes.
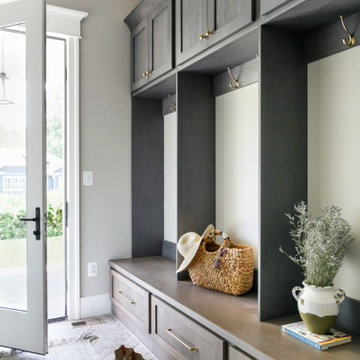
This farmhouse designed by our interior design studio showcases custom, traditional style with modern accents. The laundry room was given an interesting interplay of patterns and texture with a grey mosaic tile backsplash and printed tiled flooring. The dark cabinetry provides adequate storage and style. All the bathrooms are bathed in light palettes with hints of coastal color, while the mudroom features a grey and wood palette with practical built-in cabinets and cubbies. The kitchen is all about sleek elegance with a light palette and oversized pendants with metal accents.
---
Project designed by Pasadena interior design studio Amy Peltier Interior Design & Home. They serve Pasadena, Bradbury, South Pasadena, San Marino, La Canada Flintridge, Altadena, Monrovia, Sierra Madre, Los Angeles, as well as surrounding areas.
---
For more about Amy Peltier Interior Design & Home, click here: https://peltierinteriors.com/
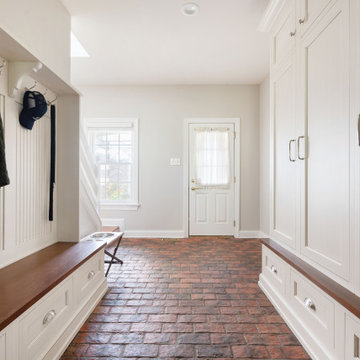
Cette image montre une entrée avec un vestiaire et un mur gris.
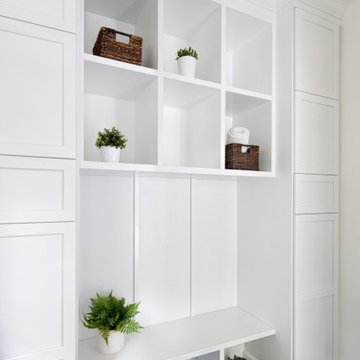
The family's mudroom got an update with clean lines and beautiful built-ins. Creating a landing space for this family was essential to have space where they could leave the stress, dirt, and germs from their day behind.
Photo by Mark Quentin / StudioQphoto.com
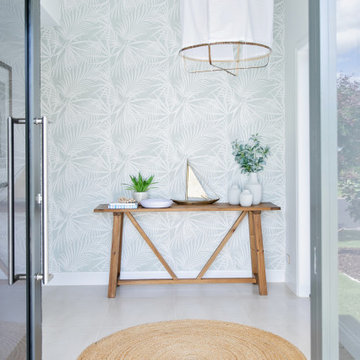
Réalisation d'un grand hall d'entrée marin avec un mur gris, un sol en carrelage de porcelaine, une porte simple, une porte noire, un sol gris et du papier peint.
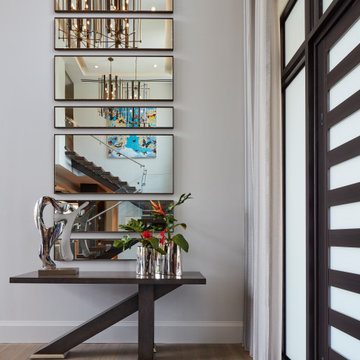
Brantley Photography
Inspiration pour un hall d'entrée design avec un mur gris, un sol en bois brun, une porte simple, une porte en bois foncé et un sol marron.
Inspiration pour un hall d'entrée design avec un mur gris, un sol en bois brun, une porte simple, une porte en bois foncé et un sol marron.
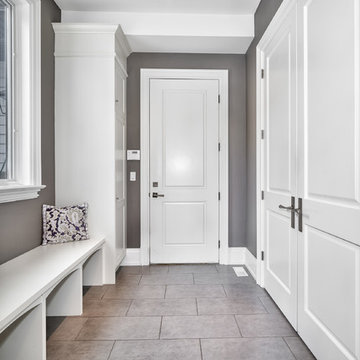
Cette image montre une grande entrée traditionnelle avec un vestiaire, un mur gris, un sol en carrelage de porcelaine et un sol gris.
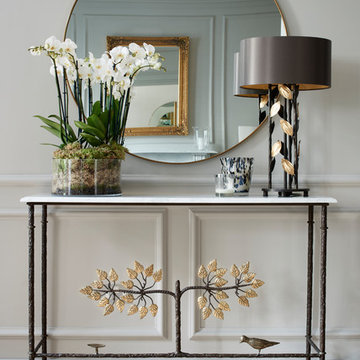
Mark Williams Photo
Idées déco pour une entrée de taille moyenne avec un couloir, un mur gris, parquet clair, une porte simple, une porte noire et un sol beige.
Idées déco pour une entrée de taille moyenne avec un couloir, un mur gris, parquet clair, une porte simple, une porte noire et un sol beige.
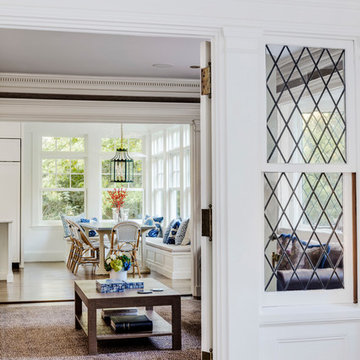
TEAM
Architect: LDa Architecture & Interiors
Builder: Old Grove Partners, LLC.
Landscape Architect: LeBlanc Jones Landscape Architects
Photographer: Greg Premru Photography
Idées déco d'entrées blanches avec un mur gris
8