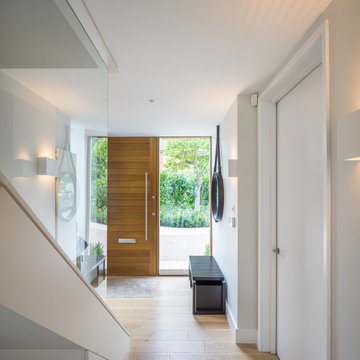Idées déco d'entrées blanches avec un mur gris
Trier par :
Budget
Trier par:Populaires du jour
121 - 140 sur 4 214 photos
1 sur 3
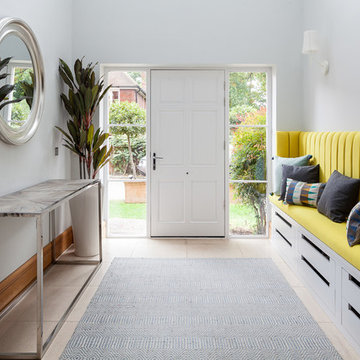
Ryan Wicks Photography
Idée de décoration pour un hall d'entrée design de taille moyenne avec un mur gris, une porte simple, une porte blanche et un sol beige.
Idée de décoration pour un hall d'entrée design de taille moyenne avec un mur gris, une porte simple, une porte blanche et un sol beige.
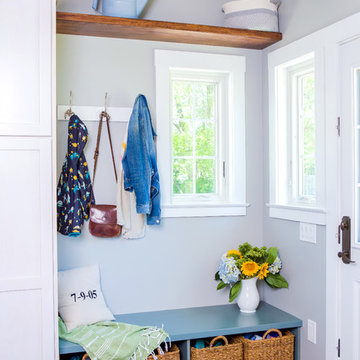
Built and designed by Shelton Design Build
Photo by: MissLPhotography
Idée de décoration pour une petite entrée tradition avec un vestiaire, un mur gris, parquet foncé, un sol marron, une porte simple et une porte blanche.
Idée de décoration pour une petite entrée tradition avec un vestiaire, un mur gris, parquet foncé, un sol marron, une porte simple et une porte blanche.

Pinemar, Inc. 2017 Entire House COTY award winner
Idées déco pour un vestibule victorien avec un mur gris, parquet foncé, une porte double, un sol marron et une porte noire.
Idées déco pour un vestibule victorien avec un mur gris, parquet foncé, une porte double, un sol marron et une porte noire.
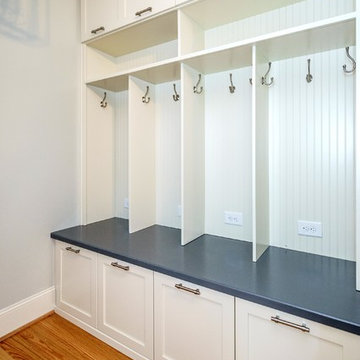
Cette photo montre une entrée tendance de taille moyenne avec un vestiaire, un mur gris, un sol en bois brun, une porte simple et une porte métallisée.
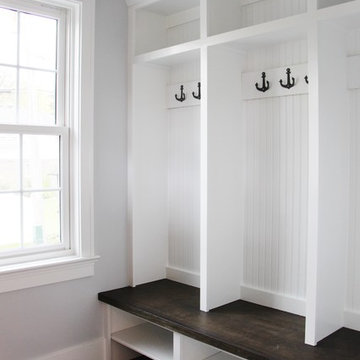
Inspiration pour une entrée traditionnelle de taille moyenne avec un vestiaire, un mur gris et un sol en carrelage de porcelaine.
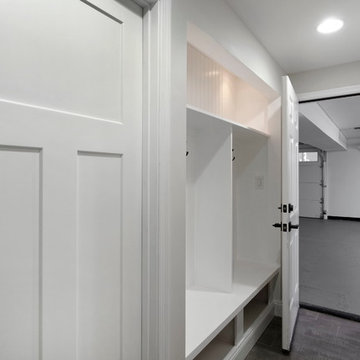
Paint colors:
Walls: Glidden Meeting House White 50YY 74/069
Ceilings/Trims/Doors: Glidden Swan White GLC23
Robert B. Narod Photography
Idées déco pour un grand vestibule craftsman avec un mur gris, un sol en carrelage de céramique, une porte simple, une porte blanche et un sol gris.
Idées déco pour un grand vestibule craftsman avec un mur gris, un sol en carrelage de céramique, une porte simple, une porte blanche et un sol gris.
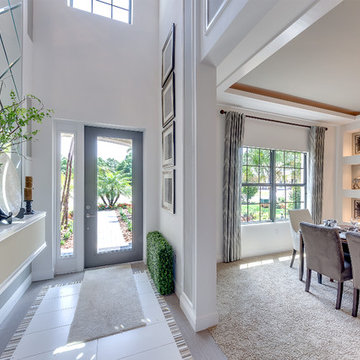
Aménagement d'un hall d'entrée contemporain de taille moyenne avec un mur gris, un sol en carrelage de céramique et une porte en verre.
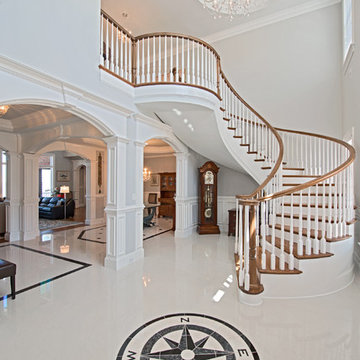
Michael Pennello
Idée de décoration pour un grand hall d'entrée tradition avec un mur gris, un sol en carrelage de céramique, une porte double et un sol blanc.
Idée de décoration pour un grand hall d'entrée tradition avec un mur gris, un sol en carrelage de céramique, une porte double et un sol blanc.
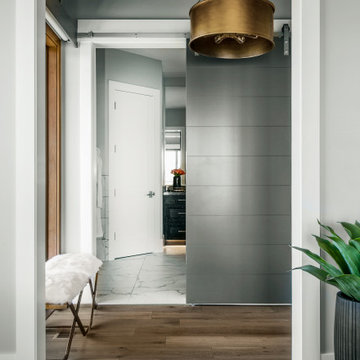
Idée de décoration pour un hall d'entrée tradition de taille moyenne avec un mur gris, parquet foncé et un sol marron.
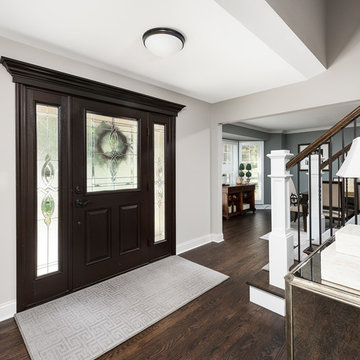
Picture Perfect House
Cette photo montre un grand hall d'entrée chic avec un mur gris, parquet foncé, une porte pivot, une porte en bois foncé et un sol marron.
Cette photo montre un grand hall d'entrée chic avec un mur gris, parquet foncé, une porte pivot, une porte en bois foncé et un sol marron.
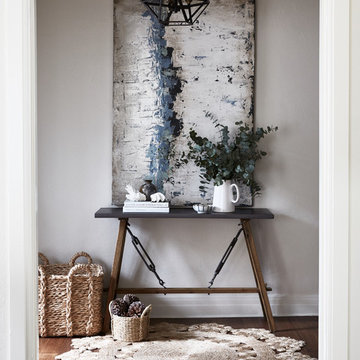
Hannah Caldwell
Inspiration pour une entrée traditionnelle avec un couloir, un mur gris, parquet foncé et un sol marron.
Inspiration pour une entrée traditionnelle avec un couloir, un mur gris, parquet foncé et un sol marron.
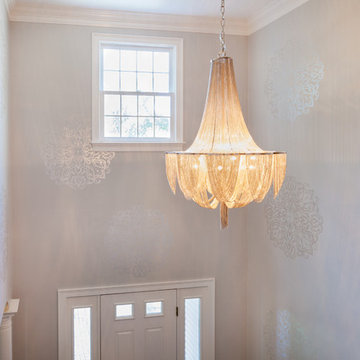
The idea was to find a large scaled pattern in a wallpaper for this grand foyer. After searching to no avail, we decided to create our own. We designed and laser cut these 33" round stencils, and placed them throughout the space. We then had our painter ,Joan Kingsbury, use a metallic paint to bring these stencils to life. The result, stunning!!
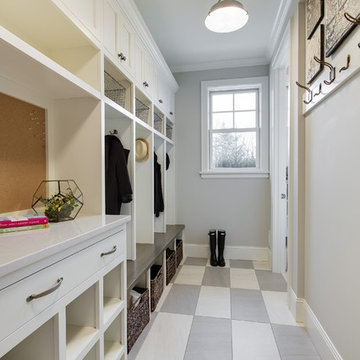
Réalisation d'une grande entrée tradition avec un vestiaire, un mur gris, un sol en carrelage de porcelaine et une porte simple.
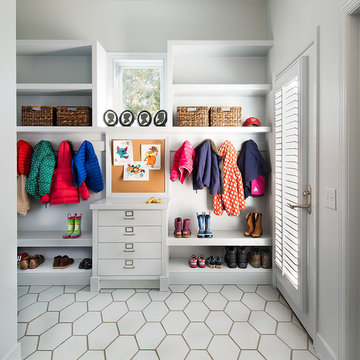
SCW Interiors
Hoachlander Davis Photography
Inspiration pour une entrée traditionnelle avec un vestiaire, un mur gris, une porte simple et une porte en verre.
Inspiration pour une entrée traditionnelle avec un vestiaire, un mur gris, une porte simple et une porte en verre.

Our clients needed more space for their family to eat, sleep, play and grow.
Expansive views of backyard activities, a larger kitchen, and an open floor plan was important for our clients in their desire for a more comfortable and functional home.
To expand the space and create an open floor plan, we moved the kitchen to the back of the house and created an addition that includes the kitchen, dining area, and living area.
A mudroom was created in the existing kitchen footprint. On the second floor, the addition made way for a true master suite with a new bathroom and walk-in closet.
Cette photo montre un petit hall d'entrée moderne avec un mur gris, parquet clair, une porte simple, une porte blanche et un sol beige.
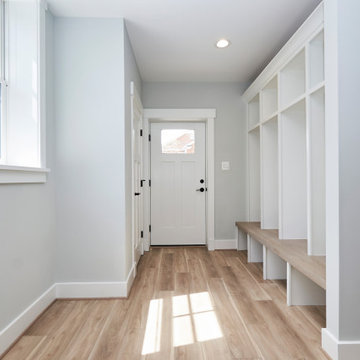
The mudroom space has doors leading from the driveway and garage. Built-in cubbies and a closet offer lots of storage. The bench seat is stained wood to match the durable vinyl tile flooring.
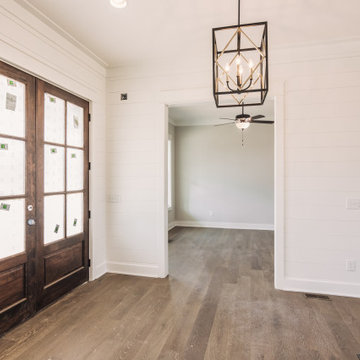
Cette image montre un hall d'entrée traditionnel de taille moyenne avec un mur gris, parquet foncé, une porte double, une porte en verre et un sol marron.
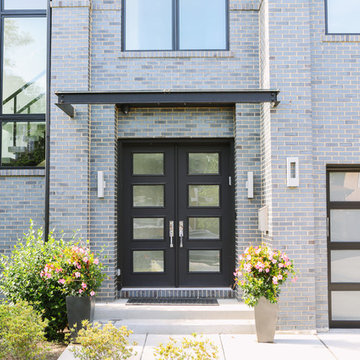
Photo Credit:
Aimée Mazzenga
Réalisation d'une grande porte d'entrée tradition avec un mur gris, une porte double et une porte noire.
Réalisation d'une grande porte d'entrée tradition avec un mur gris, une porte double et une porte noire.
Idées déco d'entrées blanches avec un mur gris
7
