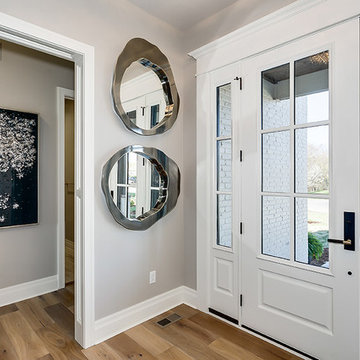Idées déco d'entrées blanches avec un mur marron
Trier par :
Budget
Trier par:Populaires du jour
61 - 80 sur 124 photos
1 sur 3
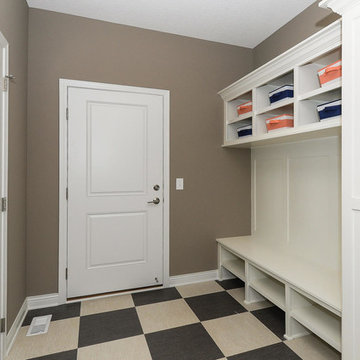
http://www.blvdphoto.com/
Cette photo montre une petite entrée chic avec un vestiaire, un mur marron, un sol en vinyl et un sol marron.
Cette photo montre une petite entrée chic avec un vestiaire, un mur marron, un sol en vinyl et un sol marron.
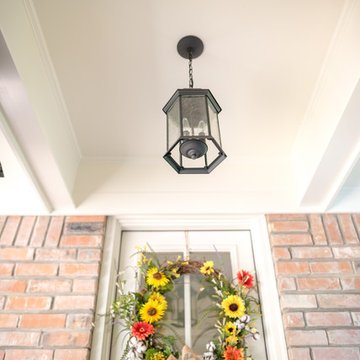
Idée de décoration pour une porte d'entrée tradition de taille moyenne avec un mur marron, une porte simple et une porte blanche.
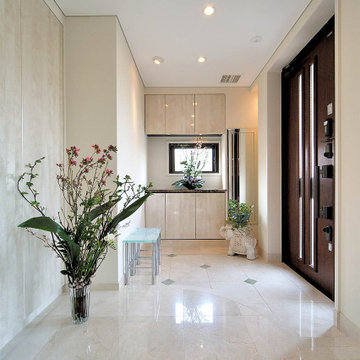
エレガントなデザインのエントランスに象のオブジェが遊び心を添える。
Aménagement d'une entrée victorienne avec un couloir, un mur marron, une porte simple et un sol beige.
Aménagement d'une entrée victorienne avec un couloir, un mur marron, une porte simple et un sol beige.
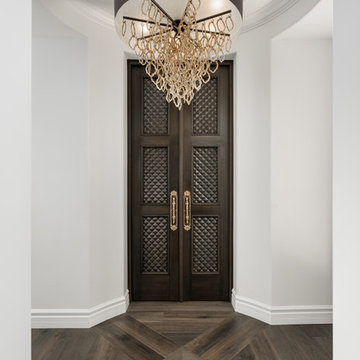
This grand entryway certainly caught our eye -- the double doors, wood flooring, chandelier and custom ceiling belong on the cover of an architectural digest magazine.
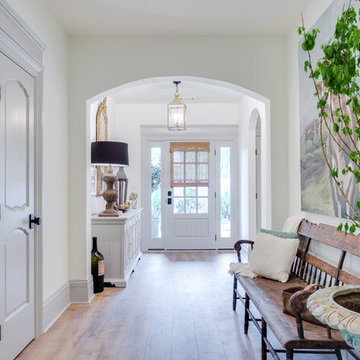
Exemple d'une entrée chic de taille moyenne avec un couloir, un mur marron, un sol en bois brun, une porte simple, une porte blanche et un sol marron.
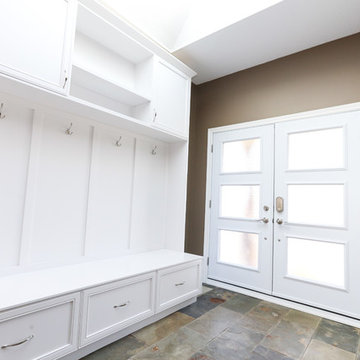
Krystal wanted a more open concept space, so we tore down some walls to open the kitchen into the living room and foyer. A traditional design style was incorporated throughout, with the cabinets and storage units all being made custom. Notable storage savers were built into the cabinetry, such as the door mounted trash can.
During this renovation, the stucco ceiling was scraped down for a more modern drywall ceiling and the floors were completely replaced with hardwood and slate tile.
For ease of maintenance, materials like hardwood, stainless steel and granite were the most prominently used.
Ask us for more information on specific colours and materials.
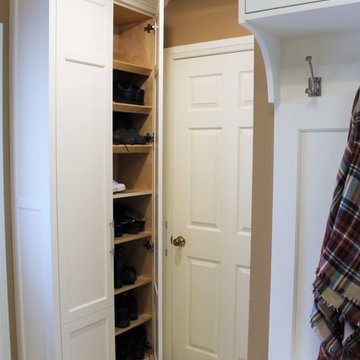
Photographer: Hailey Hill
Cette photo montre une petite entrée chic avec un vestiaire, un mur marron, une porte simple et un sol beige.
Cette photo montre une petite entrée chic avec un vestiaire, un mur marron, une porte simple et un sol beige.
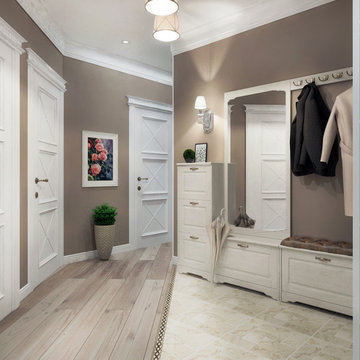
Idées déco pour un vestibule classique de taille moyenne avec un mur marron, un sol en carrelage de porcelaine, une porte simple, une porte marron et un sol beige.
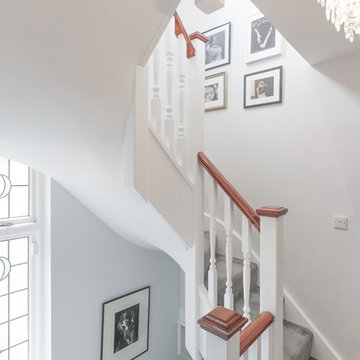
Cette photo montre une entrée moderne de taille moyenne avec un mur marron, moquette et un sol gris.
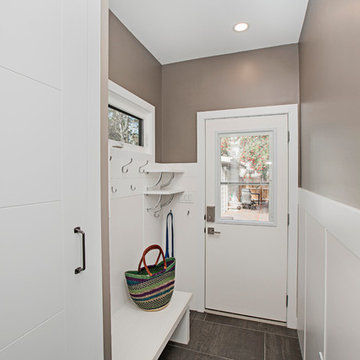
Leah Rae Photograpghy
Cette image montre une entrée design de taille moyenne avec un vestiaire, un mur marron, un sol en carrelage de céramique, une porte simple, une porte blanche et un sol gris.
Cette image montre une entrée design de taille moyenne avec un vestiaire, un mur marron, un sol en carrelage de céramique, une porte simple, une porte blanche et un sol gris.
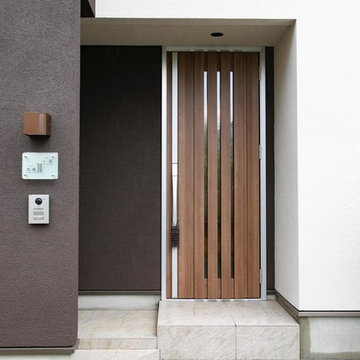
Exemple d'une entrée moderne avec un mur marron, une porte simple et une porte en bois foncé.
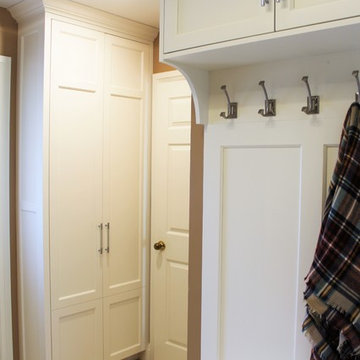
Photographer: Hailey Hill
Inspiration pour une petite entrée traditionnelle avec un vestiaire, un mur marron, une porte simple et un sol beige.
Inspiration pour une petite entrée traditionnelle avec un vestiaire, un mur marron, une porte simple et un sol beige.
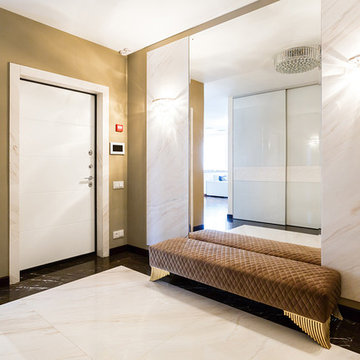
Дизайн: Дмитриева Татьяна
Фото: Антоненко Алексей
Cette photo montre une porte d'entrée tendance de taille moyenne avec un mur marron, un sol en marbre, une porte simple, une porte blanche et un sol beige.
Cette photo montre une porte d'entrée tendance de taille moyenne avec un mur marron, un sol en marbre, une porte simple, une porte blanche et un sol beige.
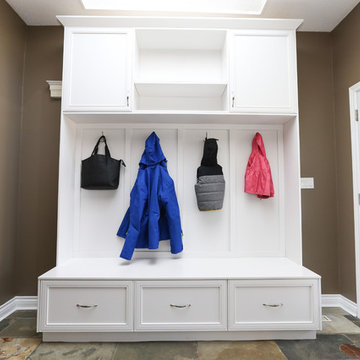
Krystal wanted a more open concept space, so we tore down some walls to open the kitchen into the living room and foyer. A traditional design style was incorporated throughout, with the cabinets and storage units all being made custom. Notable storage savers were built into the cabinetry, such as the door mounted trash can.
During this renovation, the stucco ceiling was scraped down for a more modern drywall ceiling and the floors were completely replaced with hardwood and slate tile.
For ease of maintenance, materials like hardwood, stainless steel and granite were the most prominently used.
Ask us for more information on specific colours and materials.
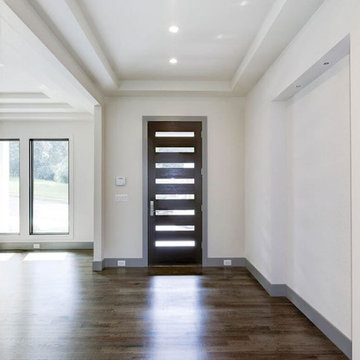
Exemple d'un grand hall d'entrée tendance avec un mur marron, parquet foncé, une porte en bois foncé et un sol marron.
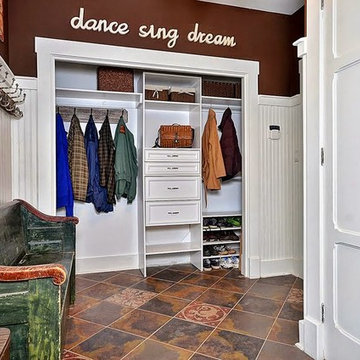
Greg Tilley, Interactive House
Idée de décoration pour une entrée de taille moyenne avec un vestiaire, un mur marron et un sol en carrelage de céramique.
Idée de décoration pour une entrée de taille moyenne avec un vestiaire, un mur marron et un sol en carrelage de céramique.
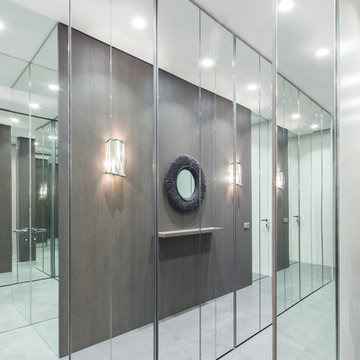
Cette photo montre une entrée tendance de taille moyenne avec un couloir, un mur marron et un sol en carrelage de céramique.
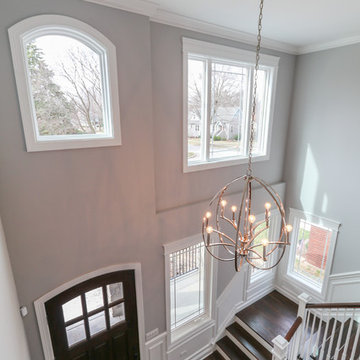
DJK Custom Homes
Réalisation d'un hall d'entrée design avec un mur marron, un sol en bois brun, une porte simple et une porte en bois foncé.
Réalisation d'un hall d'entrée design avec un mur marron, un sol en bois brun, une porte simple et une porte en bois foncé.
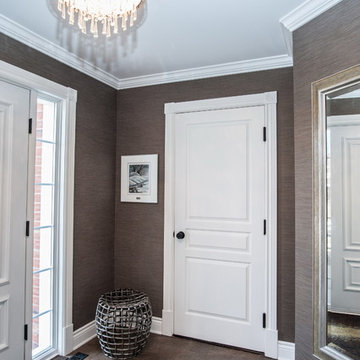
Idées déco pour un vestibule contemporain de taille moyenne avec un mur marron, un sol en carrelage de porcelaine, une porte pivot et une porte blanche.
Idées déco d'entrées blanches avec un mur marron
4
