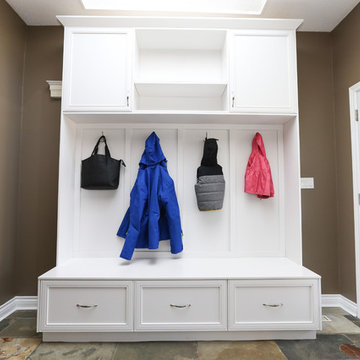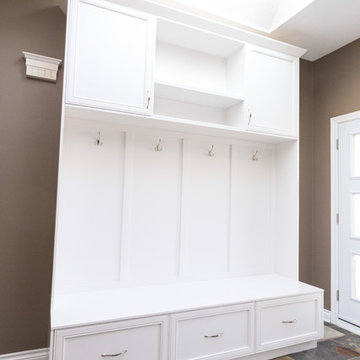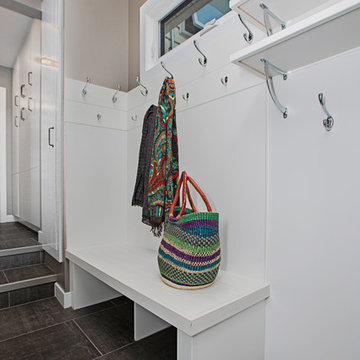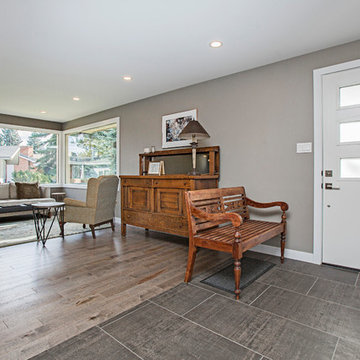Idées déco d'entrées blanches avec un mur marron
Trier par :
Budget
Trier par:Populaires du jour
121 - 125 sur 125 photos
1 sur 3

Krystal wanted a more open concept space, so we tore down some walls to open the kitchen into the living room and foyer. A traditional design style was incorporated throughout, with the cabinets and storage units all being made custom. Notable storage savers were built into the cabinetry, such as the door mounted trash can.
During this renovation, the stucco ceiling was scraped down for a more modern drywall ceiling and the floors were completely replaced with hardwood and slate tile.
For ease of maintenance, materials like hardwood, stainless steel and granite were the most prominently used.
Ask us for more information on specific colours and materials.

Krystal wanted a more open concept space, so we tore down some walls to open the kitchen into the living room and foyer. A traditional design style was incorporated throughout, with the cabinets and storage units all being made custom. Notable storage savers were built into the cabinetry, such as the door mounted trash can.
During this renovation, the stucco ceiling was scraped down for a more modern drywall ceiling and the floors were completely replaced with hardwood and slate tile.
For ease of maintenance, materials like hardwood, stainless steel and granite were the most prominently used.
Ask us for more information on specific colours and materials.

Leah Rae Photograpghy
Idée de décoration pour une entrée design de taille moyenne avec un vestiaire, un mur marron, un sol en carrelage de céramique, une porte simple, une porte blanche et un sol gris.
Idée de décoration pour une entrée design de taille moyenne avec un vestiaire, un mur marron, un sol en carrelage de céramique, une porte simple, une porte blanche et un sol gris.

Leah Rae Photograpghy
Inspiration pour une porte d'entrée design de taille moyenne avec un mur marron, un sol en carrelage de céramique, une porte simple, une porte blanche et un sol gris.
Inspiration pour une porte d'entrée design de taille moyenne avec un mur marron, un sol en carrelage de céramique, une porte simple, une porte blanche et un sol gris.

我孫子の家1(路地裏のある家) Photo:河野謙一
Aménagement d'une entrée moderne de taille moyenne avec un couloir, un mur marron, sol en béton ciré, une porte simple, une porte blanche et un sol gris.
Aménagement d'une entrée moderne de taille moyenne avec un couloir, un mur marron, sol en béton ciré, une porte simple, une porte blanche et un sol gris.
Idées déco d'entrées blanches avec un mur marron
7