Idées déco d'entrées blanches avec un mur marron
Trier par :
Budget
Trier par:Populaires du jour
101 - 120 sur 124 photos
1 sur 3
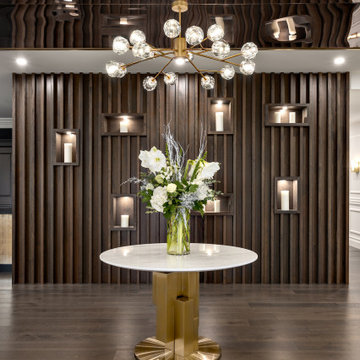
Inspiration pour un grand hall d'entrée traditionnel en bois avec un mur marron.
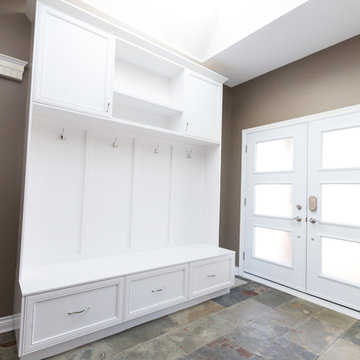
Krystal wanted a more open concept space, so we tore down some walls to open the kitchen into the living room and foyer. A traditional design style was incorporated throughout, with the cabinets and storage units all being made custom. Notable storage savers were built into the cabinetry, such as the door mounted trash can.
During this renovation, the stucco ceiling was scraped down for a more modern drywall ceiling and the floors were completely replaced with hardwood and slate tile.
For ease of maintenance, materials like hardwood, stainless steel and granite were the most prominently used.
Ask us for more information on specific colours and materials.
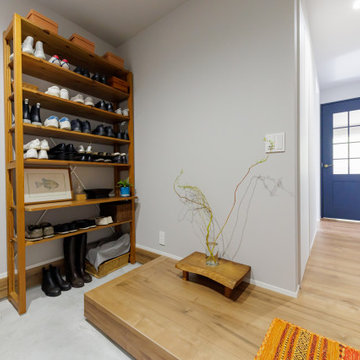
玄関土間はモルタル仕上げ。
Idée de décoration pour une porte d'entrée nordique en bois de taille moyenne avec un mur marron, une porte coulissante, une porte en bois brun, un sol gris et un plafond en bois.
Idée de décoration pour une porte d'entrée nordique en bois de taille moyenne avec un mur marron, une porte coulissante, une porte en bois brun, un sol gris et un plafond en bois.
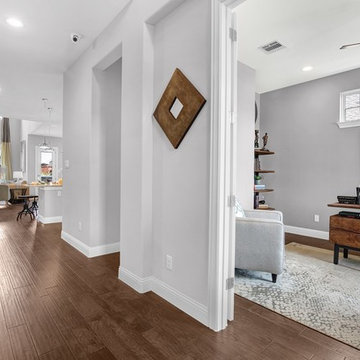
Exemple d'une entrée tendance de taille moyenne avec un couloir, un mur marron, un sol en bois brun, une porte simple, une porte en bois brun et un sol noir.
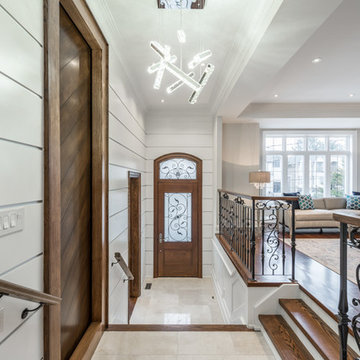
Idée de décoration pour un hall d'entrée design de taille moyenne avec un mur marron, un sol en marbre, une porte simple, une porte en bois foncé et un sol beige.
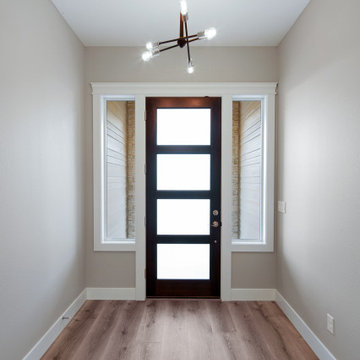
Idées déco pour une entrée avec un mur marron, un sol en bois brun, une porte simple, une porte en bois foncé et un sol beige.
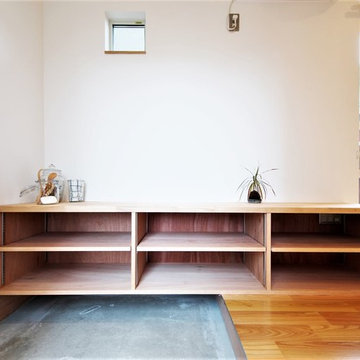
単身者に向けたアパート。6世帯すべての住戸は1階にエントランスを持つ長屋住宅形式。(1階で完結しているタイプ)(1階に広い土間を設え、2階に室を持つタイプ)(1・2階ともに同サイズのメゾネットタイプ)3種類のパターンを持ち、各パターン2住戸ずつとなっている。
Inspiration pour un petit hall d'entrée asiatique avec un mur marron, sol en béton ciré, une porte simple, une porte blanche et un sol beige.
Inspiration pour un petit hall d'entrée asiatique avec un mur marron, sol en béton ciré, une porte simple, une porte blanche et un sol beige.
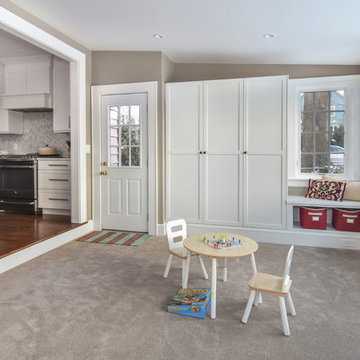
Open kitchen with easy access to back entry, family room, and mudroom. Kasdan Construction, In-House Photography.
Cette photo montre une entrée chic de taille moyenne avec un vestiaire, un mur marron, moquette, une porte simple, une porte blanche et un sol marron.
Cette photo montre une entrée chic de taille moyenne avec un vestiaire, un mur marron, moquette, une porte simple, une porte blanche et un sol marron.
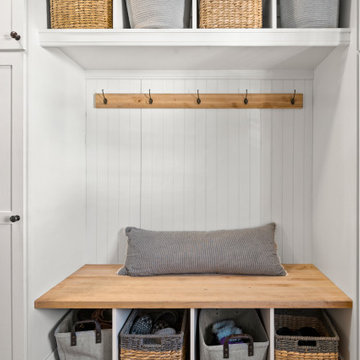
Idée de décoration pour une porte d'entrée tradition avec un mur marron, un sol en carrelage de céramique, une porte blanche et un sol marron.
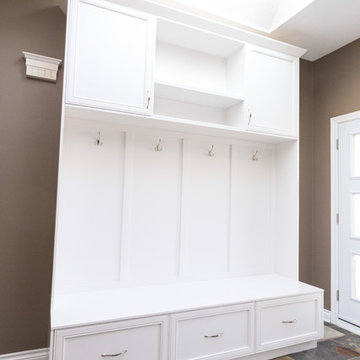
Krystal wanted a more open concept space, so we tore down some walls to open the kitchen into the living room and foyer. A traditional design style was incorporated throughout, with the cabinets and storage units all being made custom. Notable storage savers were built into the cabinetry, such as the door mounted trash can.
During this renovation, the stucco ceiling was scraped down for a more modern drywall ceiling and the floors were completely replaced with hardwood and slate tile.
For ease of maintenance, materials like hardwood, stainless steel and granite were the most prominently used.
Ask us for more information on specific colours and materials.

我孫子の家1(路地裏のある家) Photo:河野謙一
Aménagement d'une entrée moderne de taille moyenne avec un couloir, un mur marron, sol en béton ciré, une porte simple, une porte blanche et un sol gris.
Aménagement d'une entrée moderne de taille moyenne avec un couloir, un mur marron, sol en béton ciré, une porte simple, une porte blanche et un sol gris.
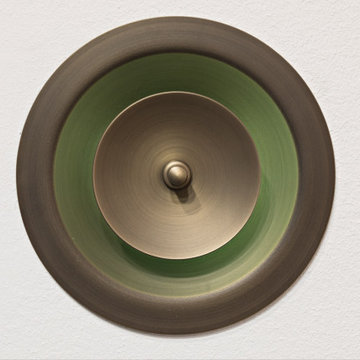
Campanello per porta ingresso camera
in metallo brunito.
Aménagement d'une entrée classique avec un couloir, un mur marron, un sol en marbre, un sol beige, un plafond décaissé et boiseries.
Aménagement d'une entrée classique avec un couloir, un mur marron, un sol en marbre, un sol beige, un plafond décaissé et boiseries.
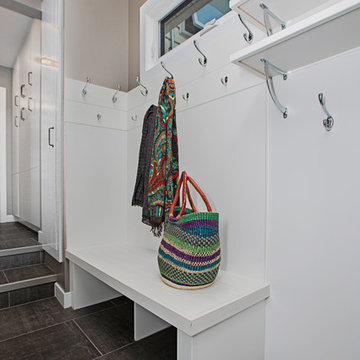
Leah Rae Photograpghy
Idée de décoration pour une entrée design de taille moyenne avec un vestiaire, un mur marron, un sol en carrelage de céramique, une porte simple, une porte blanche et un sol gris.
Idée de décoration pour une entrée design de taille moyenne avec un vestiaire, un mur marron, un sol en carrelage de céramique, une porte simple, une porte blanche et un sol gris.
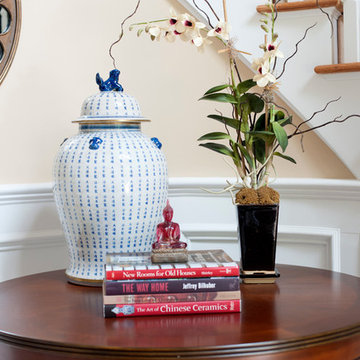
Debra Somerville
Inspiration pour un grand hall d'entrée bohème avec un mur marron, un sol en bois brun, une porte simple et une porte blanche.
Inspiration pour un grand hall d'entrée bohème avec un mur marron, un sol en bois brun, une porte simple et une porte blanche.
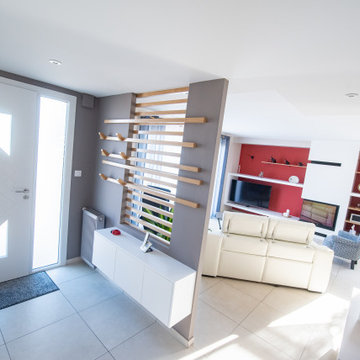
Exemple d'un hall d'entrée tendance de taille moyenne avec un mur marron, un sol en carrelage de céramique, une porte double, une porte blanche, un sol beige, un plafond décaissé et du papier peint.
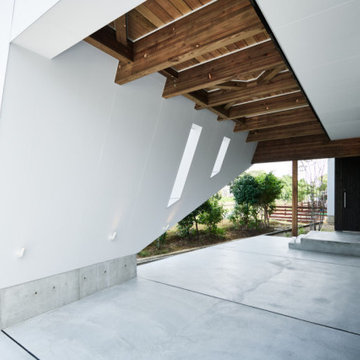
Inspiration pour une entrée avec un mur marron, sol en béton ciré, une porte simple et une porte en bois foncé.
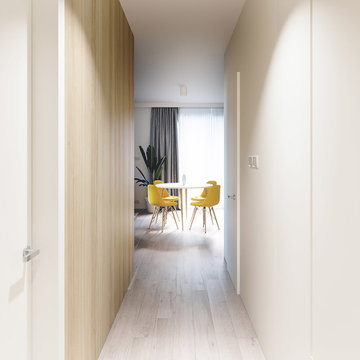
Réalisation d'un petit hall d'entrée minimaliste avec un mur marron, parquet clair, une porte simple, une porte blanche et un sol marron.
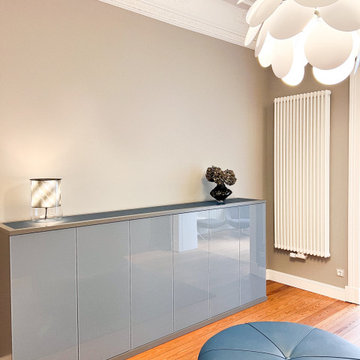
Auf der anderen Seite de Foyers steht mehr Stauraum für die Familie zur Verfügung.
Cette photo montre un hall d'entrée tendance avec un mur marron et un sol en bois brun.
Cette photo montre un hall d'entrée tendance avec un mur marron et un sol en bois brun.
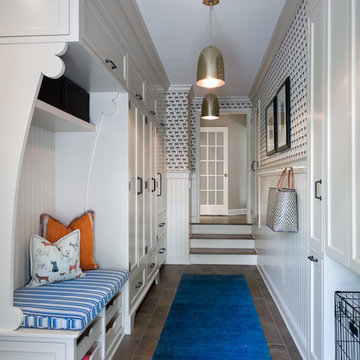
The unused third bay of a garage was used to create this incredible large side entry that houses space for two dog crates, two coat closets, a built in refrigerator, a built-in seat with shoe storage underneath and plenty of extra cabinetry for pantry items. Space design and decoration by AJ Margulis Interiors. Photo by Paul Bartholomew. Construction by Martin Builders.
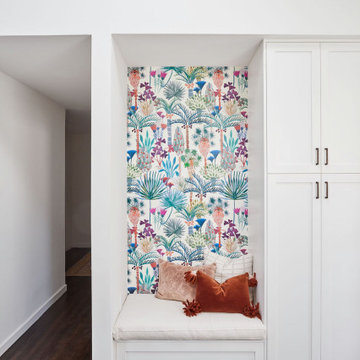
Réalisation d'une petite porte d'entrée vintage avec un mur marron, un sol en bois brun, une porte simple, une porte blanche, un plafond voûté et du papier peint.
Idées déco d'entrées blanches avec un mur marron
6