Idées déco d'entrées blanches avec un plafond à caissons
Trier par :
Budget
Trier par:Populaires du jour
21 - 40 sur 135 photos
1 sur 3

Front Entry features traditional details and finishes with modern, oversized front door - Old Northside Historic Neighborhood, Indianapolis - Architect: HAUS | Architecture For Modern Lifestyles - Builder: ZMC Custom Homes
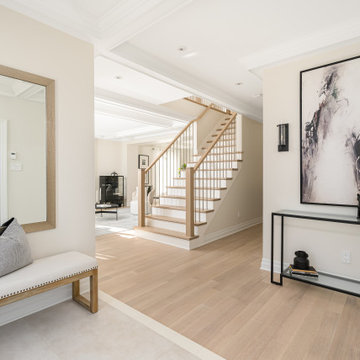
This beautiful totally renovated 4 bedroom home just hit the market. The owners wanted to make sure when potential buyers walked through, they would be able to imagine themselves living here.
A lot of details were incorporated into this luxury property from the steam fireplace in the primary bedroom to tiling and architecturally interesting ceilings.
If you would like a tour of this property we staged in Pointe Claire South, Quebec, contact Linda Gauthier at 514-609-6721.
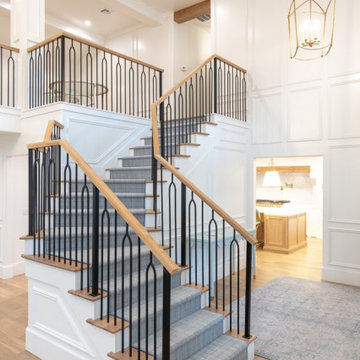
Entry Staircase - metal balusters with white oak hand railing - custom design. Coffered ceiling
Cette photo montre un grand hall d'entrée chic avec un mur blanc, parquet clair, une porte double, une porte bleue, un plafond à caissons et du lambris.
Cette photo montre un grand hall d'entrée chic avec un mur blanc, parquet clair, une porte double, une porte bleue, un plafond à caissons et du lambris.
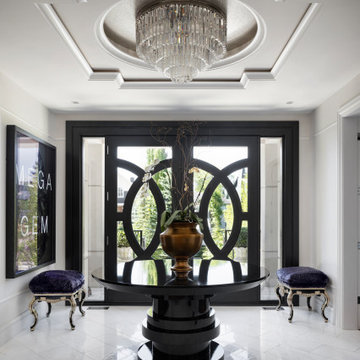
Winner of Home of The Year 2022 - Western Living Magazine
Idées déco pour une grande entrée éclectique avec un mur blanc, un sol en carrelage de céramique, une porte double, une porte noire et un plafond à caissons.
Idées déco pour une grande entrée éclectique avec un mur blanc, un sol en carrelage de céramique, une porte double, une porte noire et un plafond à caissons.
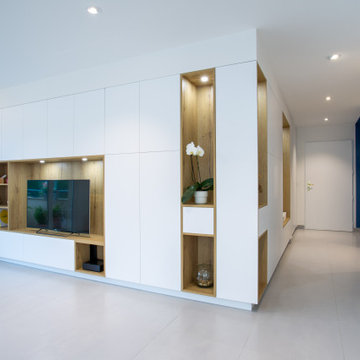
Angle de vue permettant d'apercevoir la partie entrée de la composition et la partie télé
Cette image montre un grand hall d'entrée design avec un mur bleu, un sol en carrelage de céramique, une porte simple, une porte blanche, un sol gris et un plafond à caissons.
Cette image montre un grand hall d'entrée design avec un mur bleu, un sol en carrelage de céramique, une porte simple, une porte blanche, un sol gris et un plafond à caissons.
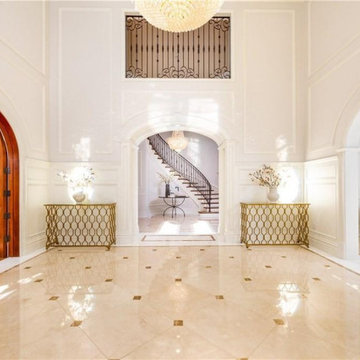
Inlaid Marble Floors. Custom Arched Alder Wood Doors. Custom Moldings & Paneling & ironwork throughout the home. Double height coffered ceilings. The view is from the main foyer to the stair hall. Living room on the right, the library study is on the left.

Mud Room
Cette image montre une grande entrée traditionnelle avec un vestiaire, un mur gris, parquet clair, une porte simple, une porte blanche, un sol marron et un plafond à caissons.
Cette image montre une grande entrée traditionnelle avec un vestiaire, un mur gris, parquet clair, une porte simple, une porte blanche, un sol marron et un plafond à caissons.
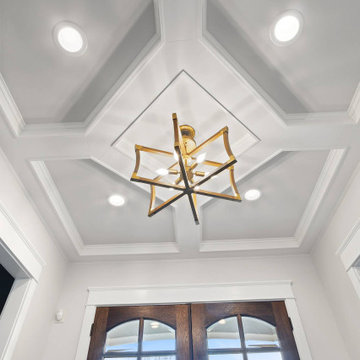
Walking in the front door of this house you'll be welcomed with a beautiful lit entry way. A modern chandelier hangs from a white Coffer ceiling above a Wooden Front Door. Welcoming guests has never been easier.
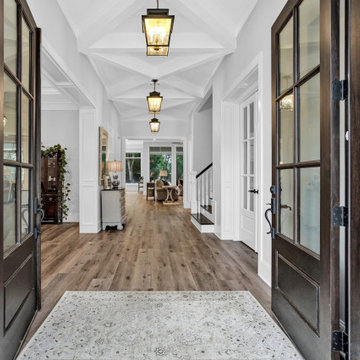
Idée de décoration pour un grand hall d'entrée avec un mur blanc, un sol en bois brun, une porte double, une porte marron, un sol marron et un plafond à caissons.
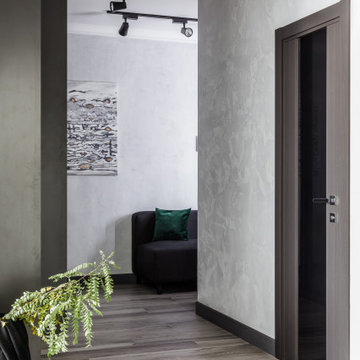
ракурс прихожей с картиной
Idées déco pour une entrée contemporaine de taille moyenne avec sol en stratifié, un sol gris, un plafond à caissons et du papier peint.
Idées déco pour une entrée contemporaine de taille moyenne avec sol en stratifié, un sol gris, un plafond à caissons et du papier peint.
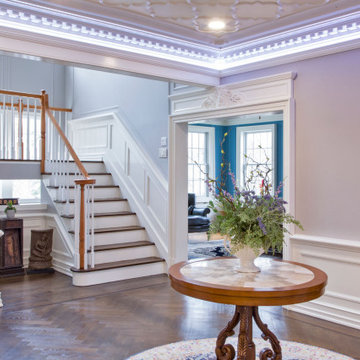
Classic foyer and interior woodwork in Princeton, NJ.
For more about this project visit our website
wlkitchenandhome.com/interiors/
Aménagement d'un grand hall d'entrée classique avec un mur blanc, parquet foncé, une porte simple, une porte marron, un sol marron, un plafond à caissons et du lambris.
Aménagement d'un grand hall d'entrée classique avec un mur blanc, parquet foncé, une porte simple, une porte marron, un sol marron, un plafond à caissons et du lambris.
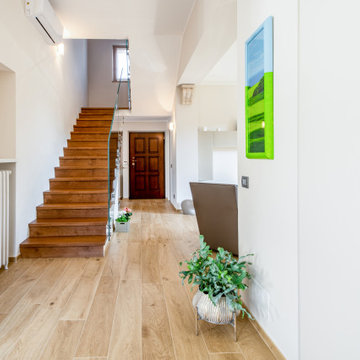
Réalisation d'un hall d'entrée minimaliste de taille moyenne avec un mur beige, un sol en carrelage de céramique, une porte simple, une porte en bois brun, un plafond à caissons et du lambris.
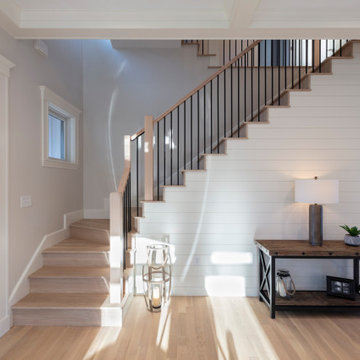
Idée de décoration pour une porte d'entrée minimaliste avec un mur blanc, parquet clair, un plafond à caissons et du lambris de bois.
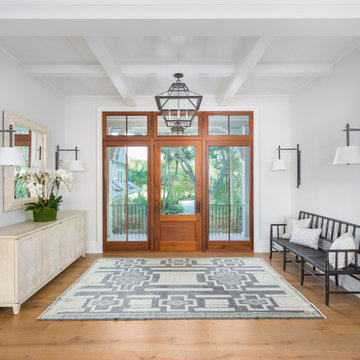
Cette image montre une entrée marine avec un mur blanc, un sol en bois brun, une porte simple, une porte en verre, un sol marron, un plafond à caissons et un plafond en lambris de bois.
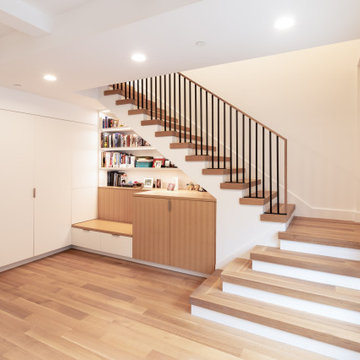
Cette photo montre une entrée chic de taille moyenne avec un couloir, un sol en bois brun, un sol marron et un plafond à caissons.
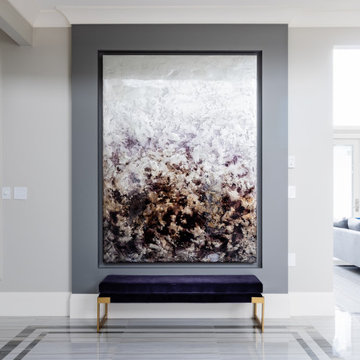
Réalisation d'un hall d'entrée design avec un mur gris, un sol en carrelage de céramique, un sol gris et un plafond à caissons.
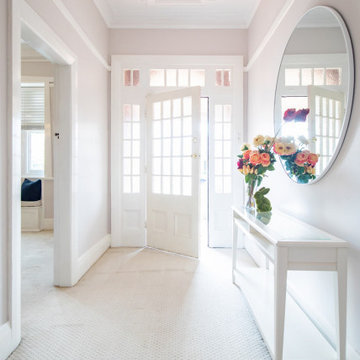
The task for this beautiful Hamilton East federation home was to create light-infused and timelessly sophisticated spaces for my client. This is proof in the success of choosing the right colour scheme, the use of mirrors and light-toned furniture, and allowing the beautiful features of the house to speak for themselves. Who doesn’t love the chandelier, ornate ceilings and picture rails?!
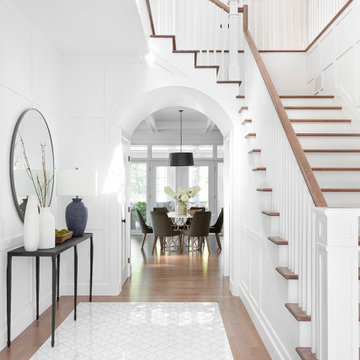
Aménagement d'un grand hall d'entrée contemporain avec un mur blanc, un sol en marbre, une porte simple, une porte blanche, un sol blanc, un plafond à caissons et du lambris.
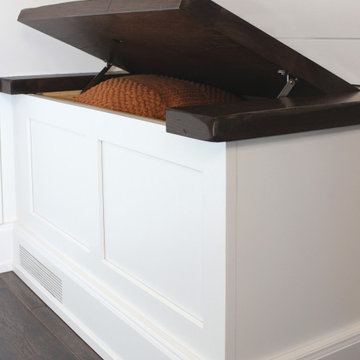
Custom-built storage bench
Réalisation d'une grande entrée chalet avec un vestiaire, un mur blanc, un sol en bois brun, une porte simple, une porte blanche, un sol marron, un plafond à caissons et du lambris de bois.
Réalisation d'une grande entrée chalet avec un vestiaire, un mur blanc, un sol en bois brun, une porte simple, une porte blanche, un sol marron, un plafond à caissons et du lambris de bois.
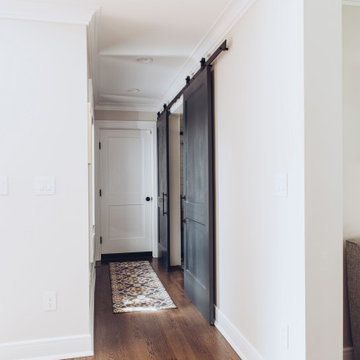
An entryway from the garage leads into the main part of the house including the kitchen and family room with a mudroom perfectly nestled (and hidden!) behind two sliding barn doors. A perfect spot for a busy family on the go to throw all their personal items without cluttering the main part of the house!
Idées déco d'entrées blanches avec un plafond à caissons
2