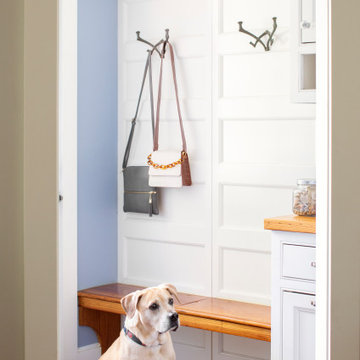Idées déco d'entrées blanches avec un plafond à caissons
Trier par :
Budget
Trier par:Populaires du jour
81 - 100 sur 135 photos
1 sur 3
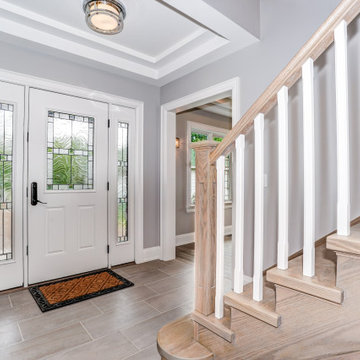
Cette image montre un hall d'entrée design de taille moyenne avec un mur gris, un sol en carrelage de céramique, une porte simple, une porte en verre, un sol gris et un plafond à caissons.
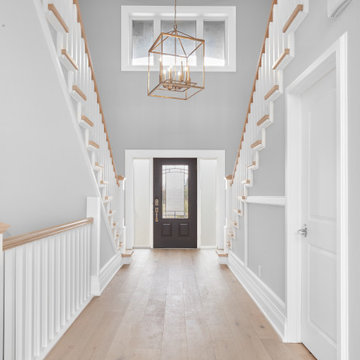
Millwork makes a statement. This front entry was designed to ensure the WOW factor for anyone first entering this beautiful estate home.
Cette photo montre un grand hall d'entrée tendance avec un mur gris, parquet clair, une porte simple, une porte noire, un sol marron, un plafond à caissons et boiseries.
Cette photo montre un grand hall d'entrée tendance avec un mur gris, parquet clair, une porte simple, une porte noire, un sol marron, un plafond à caissons et boiseries.
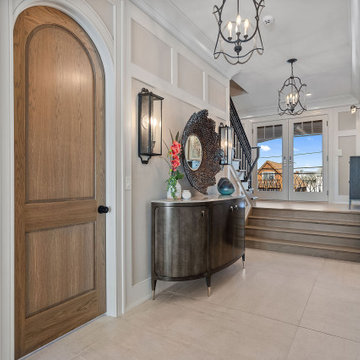
Cette photo montre une grande entrée bord de mer avec un couloir, un mur beige, un sol en carrelage de porcelaine, une porte en bois brun, un sol beige et un plafond à caissons.
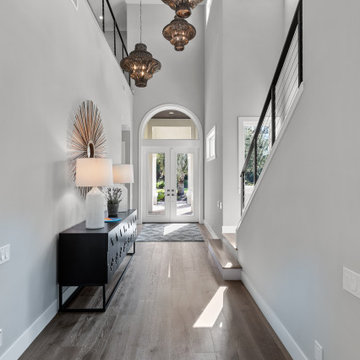
Cette photo montre un grand hall d'entrée tendance avec un mur gris, un sol en bois brun, une porte double, une porte en verre, un sol marron et un plafond à caissons.
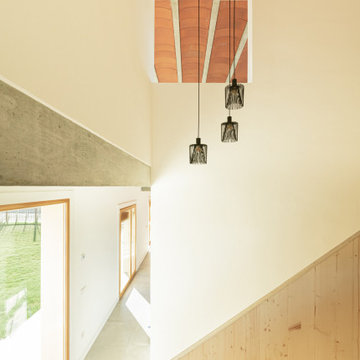
Vista del doble espai a l'entrada. En aquest punt s'uneixen les diferents zones de la casa i es connecta la planta baixa amb la planta primera.
Réalisation d'un grand hall d'entrée méditerranéen avec un mur blanc, un sol en carrelage de céramique, une porte simple, une porte en bois clair, un sol gris et un plafond à caissons.
Réalisation d'un grand hall d'entrée méditerranéen avec un mur blanc, un sol en carrelage de céramique, une porte simple, une porte en bois clair, un sol gris et un plafond à caissons.
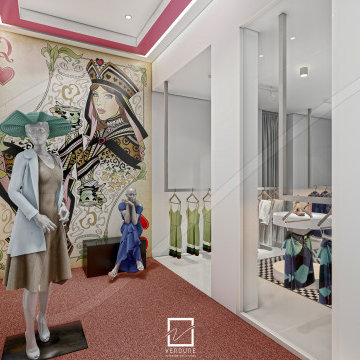
Ladies Fashion Store Interior
Idée de décoration pour une entrée minimaliste de taille moyenne avec un mur blanc, moquette, un sol rose, un plafond à caissons et un mur en parement de brique.
Idée de décoration pour une entrée minimaliste de taille moyenne avec un mur blanc, moquette, un sol rose, un plafond à caissons et un mur en parement de brique.
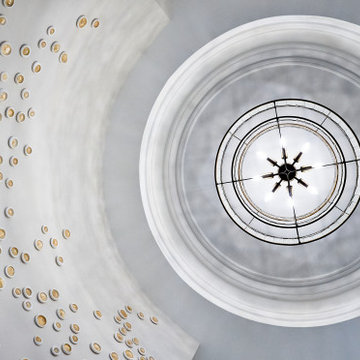
Cette image montre un grand hall d'entrée traditionnel avec un mur blanc, un sol en carrelage de porcelaine, une porte simple, une porte noire, un sol blanc et un plafond à caissons.
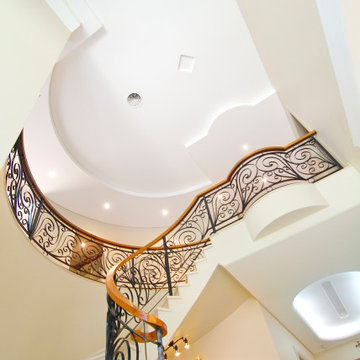
Idée de décoration pour une grande entrée avec un couloir, un mur beige, un sol en marbre, une porte double, une porte en bois brun, un sol beige, un plafond à caissons et boiseries.
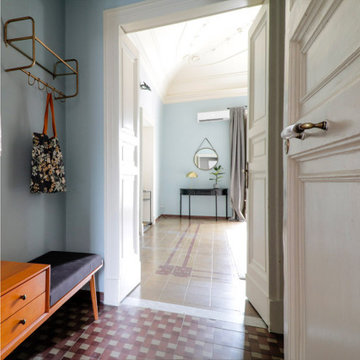
Idée de décoration pour un hall d'entrée avec un mur gris, sol en béton ciré, une porte double, une porte blanche, un sol multicolore et un plafond à caissons.
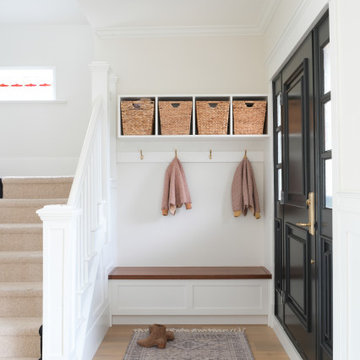
Inspiration pour une entrée traditionnelle avec un mur blanc, parquet clair, une porte simple, une porte noire, un sol beige et un plafond à caissons.
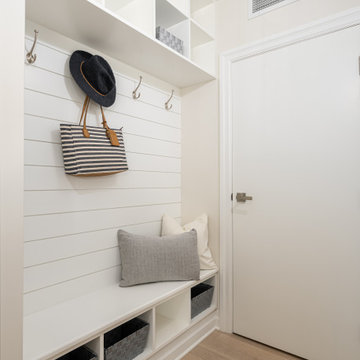
This beautiful totally renovated 4 bedroom home just hit the market. The owners wanted to make sure when potential buyers walked through, they would be able to imagine themselves living here.
A lot of details were incorporated into this luxury property from the steam fireplace in the primary bedroom to tiling and architecturally interesting ceilings.
If you would like a tour of this property we staged in Pointe Claire South, Quebec, contact Linda Gauthier at 514-609-6721.
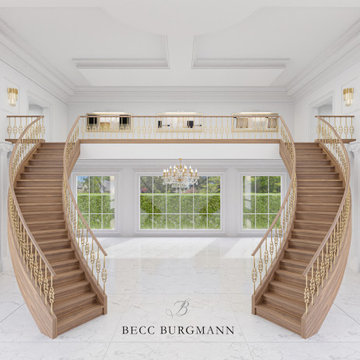
This entrance was designed with one intention, stop someone in their tracks and make them look up, down and side to side. When you can achieve this reaction, you’ve know you’ve designed a show stopping space. The detail and coordination of the marble floor with the extensive wall moulding, combine with the simple but striking lighting finishes, creates a fresh, character filled and inviting entry!
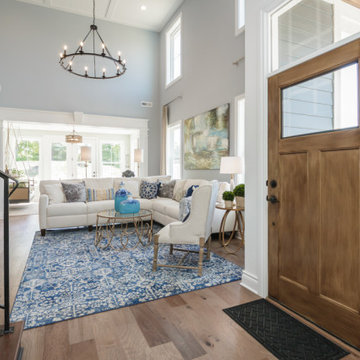
Idée de décoration pour un grand hall d'entrée tradition avec un mur gris, un sol en bois brun, une porte simple, une porte en bois brun, un sol marron, un plafond à caissons et un plafond voûté.
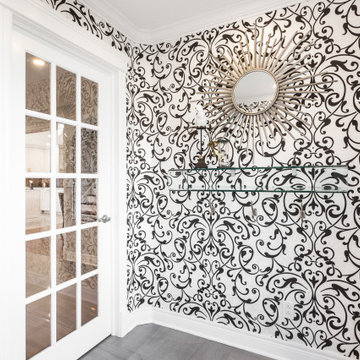
5.Wainscoting or Paneling: Add architectural interest to the walls with wainscoting or paneling. Install white beadboard or raised paneling on the lower portion of the walls to create a classic and elegant look. This can also help protect the walls from scuffs and scratches. you can add wall paper above your wainscoting for a less dramatic look.
6.Mirrors: Incorporate mirrors to create a sense of space and reflect light. Hang a large rectangular or oval mirror on one of the walls to both serve a functional purpose and add a touch of elegance to the vestibule.
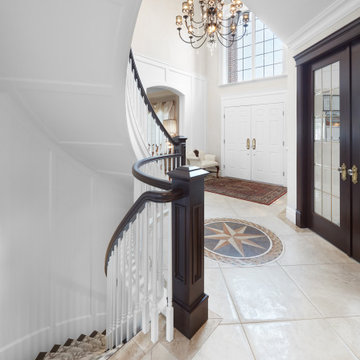
Front foyer renovation - featuring wainscotting, cherry pillars, coffered ceilings & solid core doors.
Idée de décoration pour un hall d'entrée tradition avec un mur blanc, un sol en carrelage de céramique, une porte double, une porte blanche, un sol beige, un plafond à caissons et boiseries.
Idée de décoration pour un hall d'entrée tradition avec un mur blanc, un sol en carrelage de céramique, une porte double, une porte blanche, un sol beige, un plafond à caissons et boiseries.
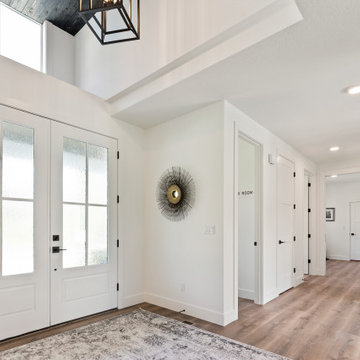
Exemple d'un grand hall d'entrée tendance avec un mur blanc, sol en stratifié, une porte double, une porte blanche, un sol marron et un plafond à caissons.
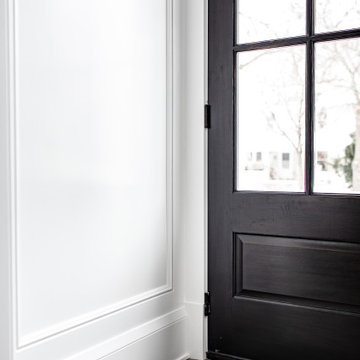
front entry of a fully renovated uptown four square
Exemple d'un petit hall d'entrée chic avec un mur blanc, sol en béton ciré, une porte simple, une porte en bois foncé, un sol blanc, un plafond à caissons et du lambris.
Exemple d'un petit hall d'entrée chic avec un mur blanc, sol en béton ciré, une porte simple, une porte en bois foncé, un sol blanc, un plafond à caissons et du lambris.
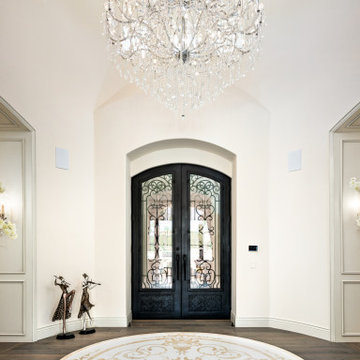
Formal front entry with arched double entry doors and wood flooring.
Réalisation d'une très grande porte d'entrée vintage avec un mur blanc, parquet clair, une porte double, une porte métallisée, un sol marron et un plafond à caissons.
Réalisation d'une très grande porte d'entrée vintage avec un mur blanc, parquet clair, une porte double, une porte métallisée, un sol marron et un plafond à caissons.
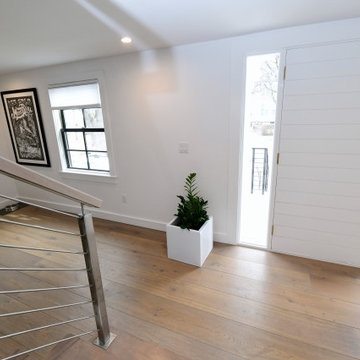
Aménagement d'un grand hall d'entrée moderne avec un mur blanc, parquet clair, une porte simple, un sol blanc et un plafond à caissons.
Idées déco d'entrées blanches avec un plafond à caissons
5
