Idées déco d'entrées blanches avec un plafond à caissons
Trier par :
Budget
Trier par:Populaires du jour
61 - 80 sur 135 photos
1 sur 3
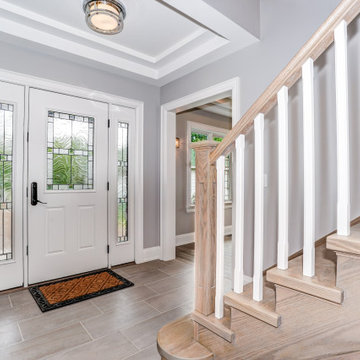
Cette image montre un hall d'entrée design de taille moyenne avec un mur gris, un sol en carrelage de céramique, une porte simple, une porte en verre, un sol gris et un plafond à caissons.
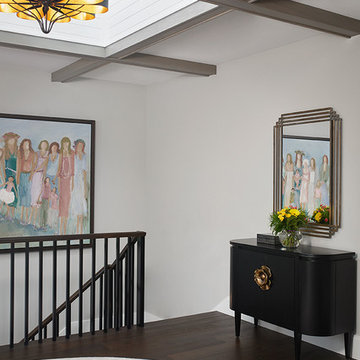
Aménagement d'un hall d'entrée classique avec un mur gris, parquet foncé, un sol marron et un plafond à caissons.
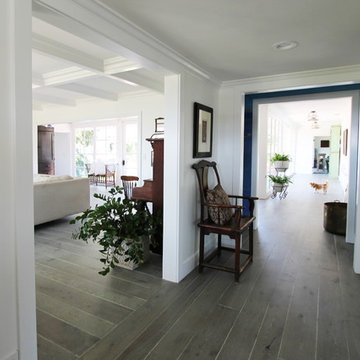
Réalisation d'un petit hall d'entrée tradition avec un mur blanc, une porte simple, une porte noire, un sol gris et un plafond à caissons.
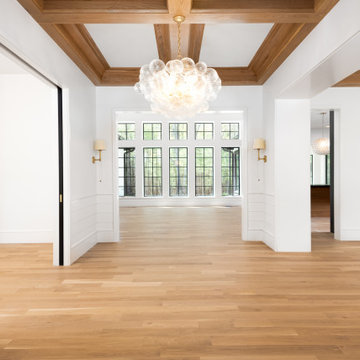
Réalisation d'une entrée tradition de taille moyenne avec un couloir, un mur blanc, parquet clair, une porte double, une porte noire, un plafond à caissons et du lambris de bois.
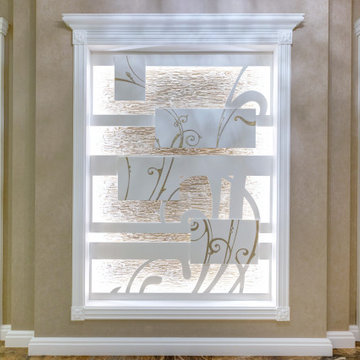
Длинная прихожая-холл со встроенным шкафом и с декоративным панно.
Inspiration pour une porte d'entrée traditionnelle de taille moyenne avec un mur beige, un sol en carrelage de céramique, une porte simple, une porte blanche, un sol beige et un plafond à caissons.
Inspiration pour une porte d'entrée traditionnelle de taille moyenne avec un mur beige, un sol en carrelage de céramique, une porte simple, une porte blanche, un sol beige et un plafond à caissons.
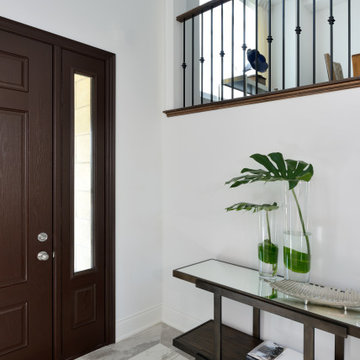
Aménagement d'un hall d'entrée classique de taille moyenne avec un mur blanc, un sol en carrelage de porcelaine, une porte simple, une porte en bois foncé, un sol blanc et un plafond à caissons.
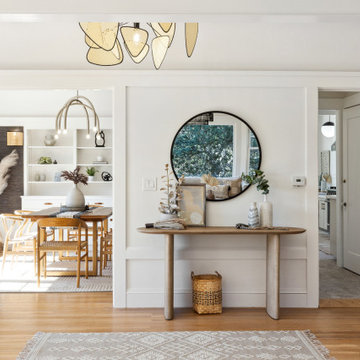
Located in one of the Bay Area's finest neighborhoods and perched in the sky, this stately home is bathed in sunlight and offers vistas of magnificent palm trees. The grand foyer welcomes guests, or casually enter off the laundry/mud room. New contemporary touches balance well with charming original details. The 2.5 bathrooms have all been refreshed. The updated kitchen - with its large picture window to the backyard - is refined and chic. And with a built-in home office area, the kitchen is also functional. Fresh paint and furnishings throughout the home complete the updates.
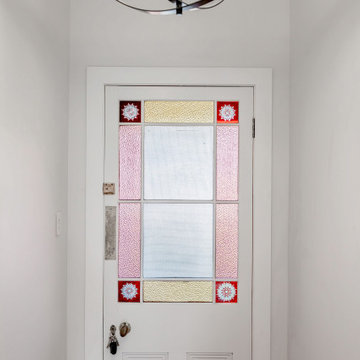
Working with the original features of a home is important. It is showing respect and appreciation to its history. The lead lights in the entrance door are a wonderful feature that had to be preserved.
The hallway used to be dark and just using light grey paint this space feels completely transformed.
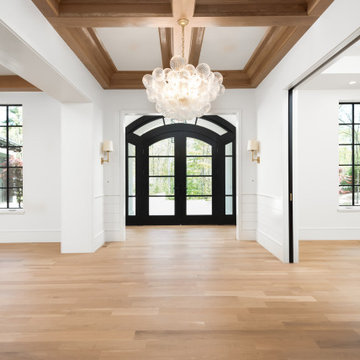
Cette image montre une entrée traditionnelle de taille moyenne avec un couloir, un mur blanc, parquet clair, une porte double, une porte noire, un plafond à caissons et du lambris de bois.
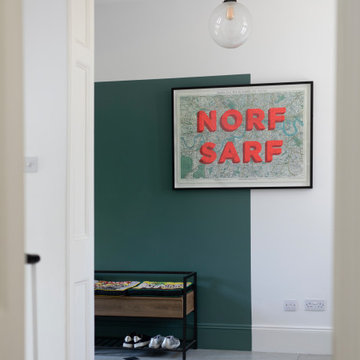
Inspiration pour une entrée design de taille moyenne avec un sol en marbre, une porte simple, une porte noire, un sol multicolore, un plafond à caissons et un mur blanc.
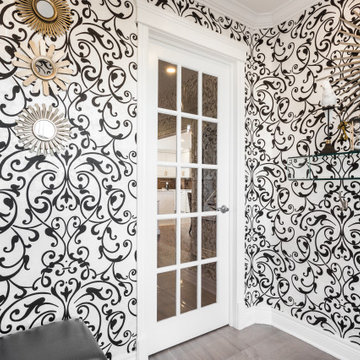
7. Decorative Accessories: Add classic and elegant decorative accessories to enhance the vestibule's style. Consider placing a white ceramic or marble vase with fresh flowers on a console table. Hang black and white artwork or photographs on the walls for a personal touch.
8. Trim and Moldings: Install white crown moldings and baseboards to frame the walls and create a polished look. These classic architectural elements add depth and elegance to the vestibule.
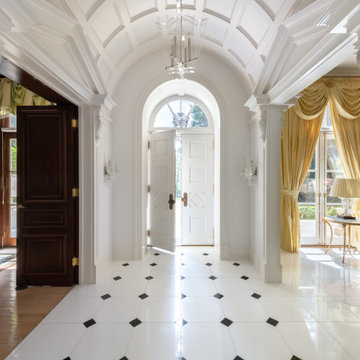
Idées déco pour une entrée classique de taille moyenne avec un couloir, un mur blanc, un sol en carrelage de céramique, une porte double, une porte blanche, un sol blanc et un plafond à caissons.
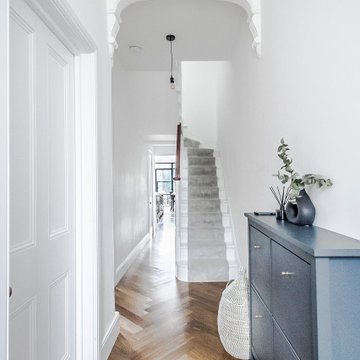
Main entrance and stairs.
Idées déco pour une entrée classique de taille moyenne avec un couloir, un mur blanc, un sol en bois brun, une porte simple, une porte grise, un sol marron et un plafond à caissons.
Idées déco pour une entrée classique de taille moyenne avec un couloir, un mur blanc, un sol en bois brun, une porte simple, une porte grise, un sol marron et un plafond à caissons.
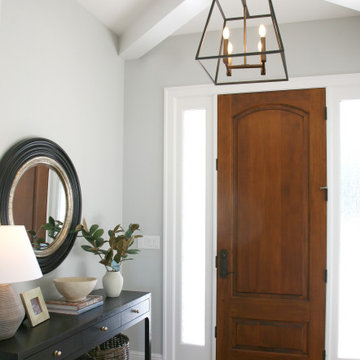
The stained front door is beautiful when paired with the thick coffered ceiling and trim detailing on this spectacular home. The round rug and front foyer table are perfectly appointed by the homeowner to greet guests.
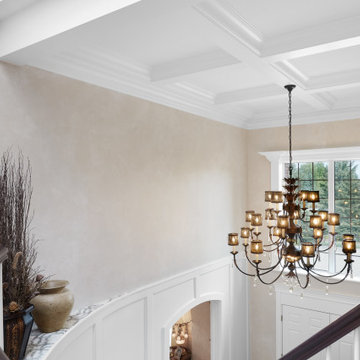
Front entry coffered ceiling
Exemple d'un hall d'entrée chic avec un mur blanc, un sol en carrelage de céramique, une porte double, une porte blanche, un sol beige, un plafond à caissons et boiseries.
Exemple d'un hall d'entrée chic avec un mur blanc, un sol en carrelage de céramique, une porte double, une porte blanche, un sol beige, un plafond à caissons et boiseries.
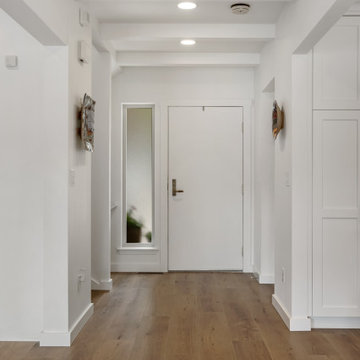
Tones of golden oak and walnut, with sparse knots to balance the more traditional palette. With the Modin Collection, we have raised the bar on luxury vinyl plank. The result is a new standard in resilient flooring. Modin offers true embossed in register texture, a low sheen level, a rigid SPC core, an industry-leading wear layer, and so much more.

Entrada - recibidor de la vivienda que da paso al salón y la cocina abierta ampliando así el campo visual.
Cette photo montre une entrée chic de taille moyenne avec un couloir, un mur blanc, sol en stratifié, une porte simple, une porte en bois brun, un sol marron et un plafond à caissons.
Cette photo montre une entrée chic de taille moyenne avec un couloir, un mur blanc, sol en stratifié, une porte simple, une porte en bois brun, un sol marron et un plafond à caissons.
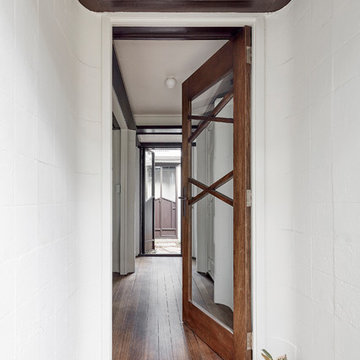
The existing entry with a new custom timber and glazed front door looking into the central courtyard
Idée de décoration pour une grande porte d'entrée craftsman avec un mur beige, parquet foncé, une porte pivot, une porte en bois foncé, un sol marron, un plafond à caissons et du lambris.
Idée de décoration pour une grande porte d'entrée craftsman avec un mur beige, parquet foncé, une porte pivot, une porte en bois foncé, un sol marron, un plafond à caissons et du lambris.
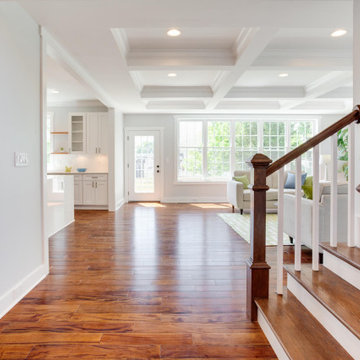
Exemple d'une entrée craftsman avec un couloir, un mur gris, un sol en bois brun et un plafond à caissons.
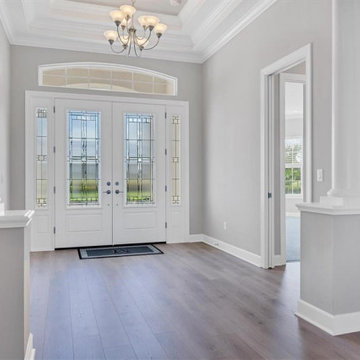
Photos of Lakewood Ranch show Design Center Selections to include: flooring, cabinetry, tile, countertops, paint, outdoor limestone and pool tiles. Lighting is temporary.
Idées déco d'entrées blanches avec un plafond à caissons
4