Idées déco d'entrées blanches avec un plafond à caissons
Trier par :
Budget
Trier par:Populaires du jour
101 - 120 sur 134 photos
1 sur 3
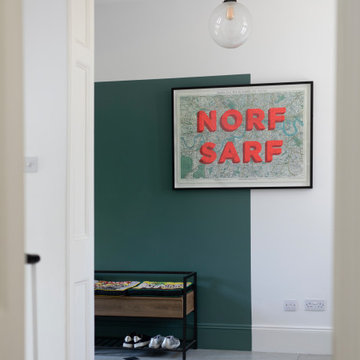
Inspiration pour une entrée design de taille moyenne avec un sol en marbre, une porte simple, une porte noire, un sol multicolore, un plafond à caissons et un mur blanc.
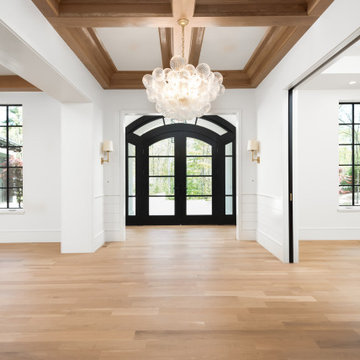
Cette image montre une entrée traditionnelle de taille moyenne avec un couloir, un mur blanc, parquet clair, une porte double, une porte noire, un plafond à caissons et du lambris de bois.
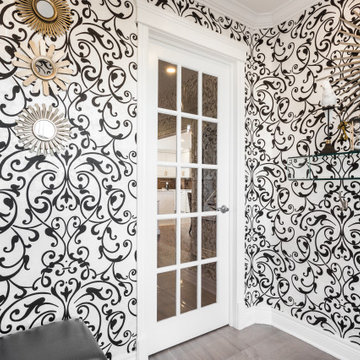
7. Decorative Accessories: Add classic and elegant decorative accessories to enhance the vestibule's style. Consider placing a white ceramic or marble vase with fresh flowers on a console table. Hang black and white artwork or photographs on the walls for a personal touch.
8. Trim and Moldings: Install white crown moldings and baseboards to frame the walls and create a polished look. These classic architectural elements add depth and elegance to the vestibule.
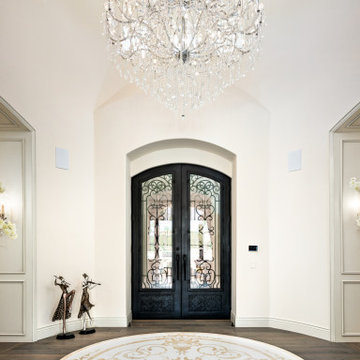
Formal front entry with arched double entry doors and wood flooring.
Réalisation d'une très grande porte d'entrée vintage avec un mur blanc, parquet clair, une porte double, une porte métallisée, un sol marron et un plafond à caissons.
Réalisation d'une très grande porte d'entrée vintage avec un mur blanc, parquet clair, une porte double, une porte métallisée, un sol marron et un plafond à caissons.
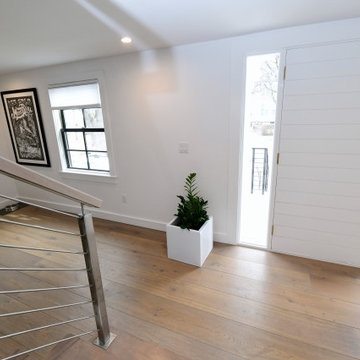
Aménagement d'un grand hall d'entrée moderne avec un mur blanc, parquet clair, une porte simple, un sol blanc et un plafond à caissons.
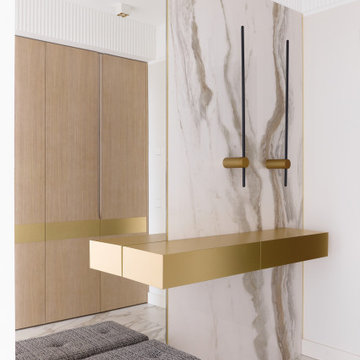
Idées déco pour une entrée contemporaine avec un mur beige, un sol en carrelage de céramique, un sol beige et un plafond à caissons.
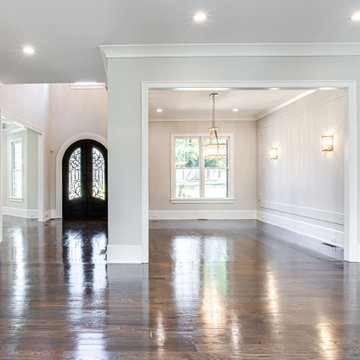
Exemple d'un grand hall d'entrée chic avec un mur gris, un sol en bois brun, une porte double, une porte en bois foncé, un sol marron et un plafond à caissons.
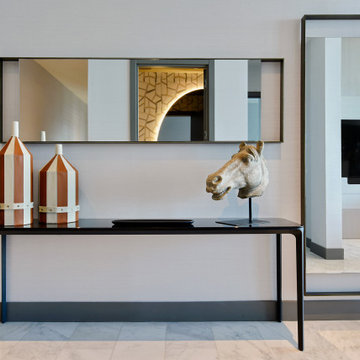
Aménagement d'un grand hall d'entrée contemporain avec un mur gris, un sol en marbre, une porte double, une porte noire, un sol multicolore, un plafond à caissons et du papier peint.
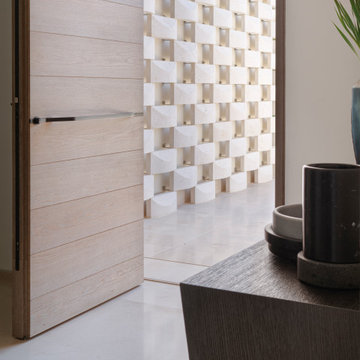
The home is accessed through a 4 meter tall wooden door, an amazing gateway between outside and inside.
Aménagement d'une porte d'entrée contemporaine avec un mur blanc, un sol en calcaire, une porte simple, une porte en bois brun, un sol beige et un plafond à caissons.
Aménagement d'une porte d'entrée contemporaine avec un mur blanc, un sol en calcaire, une porte simple, une porte en bois brun, un sol beige et un plafond à caissons.
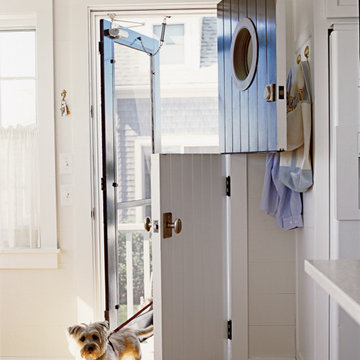
Idée de décoration pour une entrée marine avec un vestiaire, un mur gris, un sol en bois brun, une porte hollandaise, une porte noire, un sol marron, un plafond à caissons et du lambris de bois.
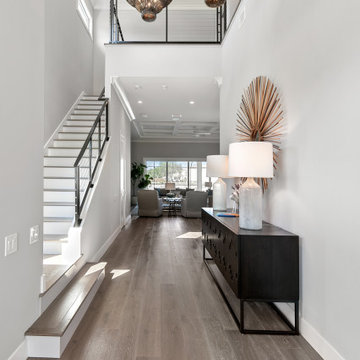
Idées déco pour un grand hall d'entrée contemporain avec un mur gris, un sol en bois brun, une porte double, une porte en verre, un sol marron et un plafond à caissons.
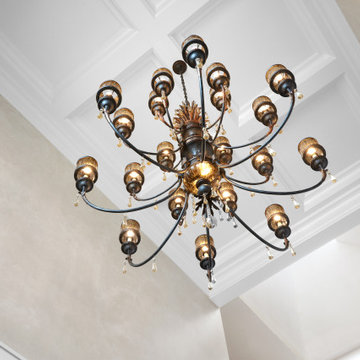
Front entry coffered ceiling
Exemple d'un hall d'entrée chic avec un mur blanc, un sol en carrelage de céramique, une porte double, une porte blanche, un sol beige, un plafond à caissons et boiseries.
Exemple d'un hall d'entrée chic avec un mur blanc, un sol en carrelage de céramique, une porte double, une porte blanche, un sol beige, un plafond à caissons et boiseries.
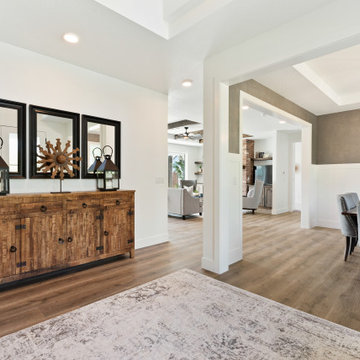
Inspiration pour un grand hall d'entrée design avec un mur blanc, sol en stratifié, une porte double, une porte blanche, un sol marron et un plafond à caissons.
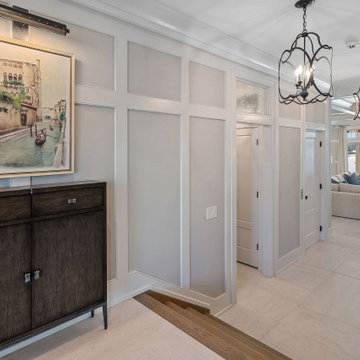
Exemple d'une grande entrée bord de mer avec un couloir, un mur beige, un sol en carrelage de porcelaine, une porte en bois brun, un sol beige et un plafond à caissons.
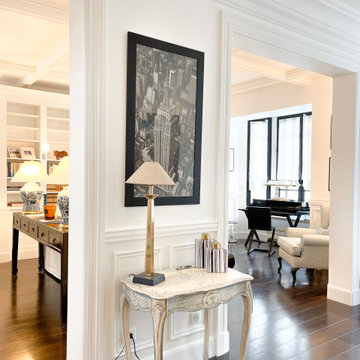
Aménagement d'un grand hall d'entrée classique avec un mur blanc, parquet foncé, un sol marron et un plafond à caissons.
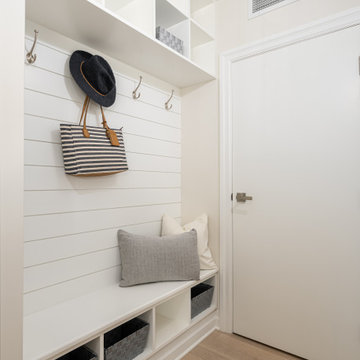
This beautiful totally renovated 4 bedroom home just hit the market. The owners wanted to make sure when potential buyers walked through, they would be able to imagine themselves living here.
A lot of details were incorporated into this luxury property from the steam fireplace in the primary bedroom to tiling and architecturally interesting ceilings.
If you would like a tour of this property we staged in Pointe Claire South, Quebec, contact Linda Gauthier at 514-609-6721.
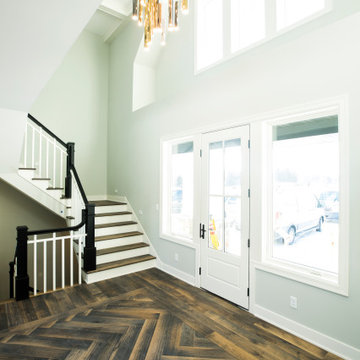
Inspiration pour un hall d'entrée traditionnel avec un mur gris, un sol en bois brun, une porte simple, une porte blanche, un sol gris et un plafond à caissons.
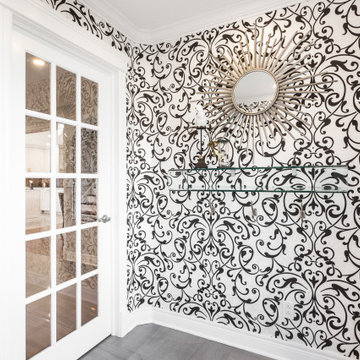
5.Wainscoting or Paneling: Add architectural interest to the walls with wainscoting or paneling. Install white beadboard or raised paneling on the lower portion of the walls to create a classic and elegant look. This can also help protect the walls from scuffs and scratches. you can add wall paper above your wainscoting for a less dramatic look.
6.Mirrors: Incorporate mirrors to create a sense of space and reflect light. Hang a large rectangular or oval mirror on one of the walls to both serve a functional purpose and add a touch of elegance to the vestibule.
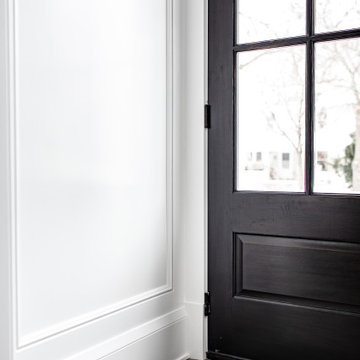
front entry of a fully renovated uptown four square
Exemple d'un petit hall d'entrée chic avec un mur blanc, sol en béton ciré, une porte simple, une porte en bois foncé, un sol blanc, un plafond à caissons et du lambris.
Exemple d'un petit hall d'entrée chic avec un mur blanc, sol en béton ciré, une porte simple, une porte en bois foncé, un sol blanc, un plafond à caissons et du lambris.
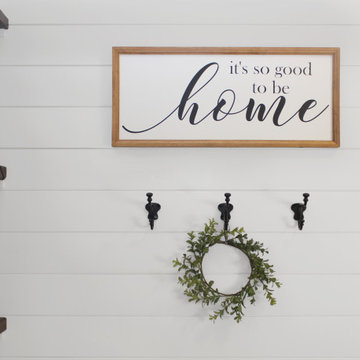
Mudroom remodel with shiplap walls, open shelves, and brushed bronze hardware.
Inspiration pour une grande entrée chalet avec un vestiaire, un mur blanc, un sol en bois brun, une porte simple, une porte blanche, un sol marron, un plafond à caissons et du lambris de bois.
Inspiration pour une grande entrée chalet avec un vestiaire, un mur blanc, un sol en bois brun, une porte simple, une porte blanche, un sol marron, un plafond à caissons et du lambris de bois.
Idées déco d'entrées blanches avec un plafond à caissons
6