Idées déco d'entrées classiques avec poutres apparentes
Trier par :
Budget
Trier par:Populaires du jour
21 - 40 sur 170 photos
1 sur 3

A project along the famous Waverly Place street in historical Greenwich Village overlooking Washington Square Park; this townhouse is 8,500 sq. ft. an experimental project and fully restored space. The client requested to take them out of their comfort zone, aiming to challenge themselves in this new space. The goal was to create a space that enhances the historic structure and make it transitional. The rooms contained vintage pieces and were juxtaposed using textural elements like throws and rugs. Design made to last throughout the ages, an ode to a landmark.

This was a main floor interior design and renovation. Included opening up the wall between kitchen and dining, trim accent walls, beamed ceiling, stone fireplace, wall of windows, double entry front door, hardwood flooring.

Réalisation d'une porte d'entrée tradition de taille moyenne avec un mur blanc, parquet clair, une porte simple, une porte en bois brun, un sol beige et poutres apparentes.
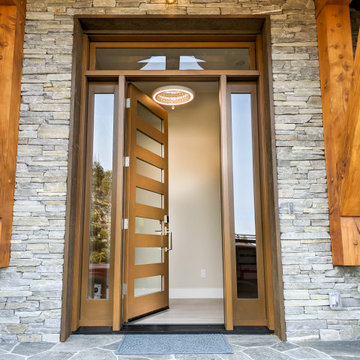
Aménagement d'une porte d'entrée classique de taille moyenne avec un mur beige, un sol en carrelage de céramique, une porte simple, une porte en verre, un sol blanc et poutres apparentes.
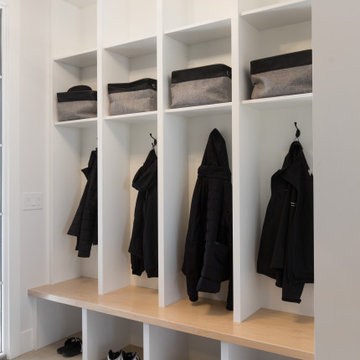
We are extremely proud of this client home as it was done during the 1st shutdown in 2020 while working remotely! Working with our client closely, we completed all of their selections on time for their builder, Broadview Homes.
Combining contemporary finishes with warm greys and light woods make this home a blend of comfort and style. The white clean lined hoodfan by Hammersmith, and the floating maple open shelves by Woodcraft Kitchens create a natural elegance. The black accents and contemporary lighting by Cartwright Lighting make a statement throughout the house.
We love the central staircase, the grey grounding cabinetry, and the brightness throughout the home. This home is a showstopper, and we are so happy to be a part of the amazing team!

The three-level Mediterranean revival home started as a 1930s summer cottage that expanded downward and upward over time. We used a clean, crisp white wall plaster with bronze hardware throughout the interiors to give the house continuity. A neutral color palette and minimalist furnishings create a sense of calm restraint. Subtle and nuanced textures and variations in tints add visual interest. The stair risers from the living room to the primary suite are hand-painted terra cotta tile in gray and off-white. We used the same tile resource in the kitchen for the island's toe kick.
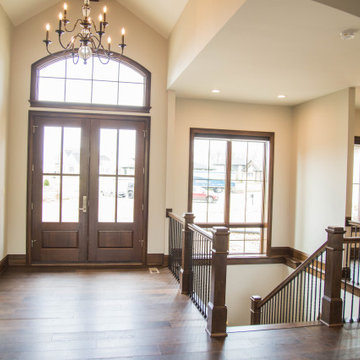
The entry lends grandeur to the home with its vaulted ceiling, double front door with arched transom, and oversized chandelier.
Inspiration pour une très grande porte d'entrée traditionnelle avec un mur beige, un sol en bois brun, une porte double, une porte en bois foncé, un sol marron et poutres apparentes.
Inspiration pour une très grande porte d'entrée traditionnelle avec un mur beige, un sol en bois brun, une porte double, une porte en bois foncé, un sol marron et poutres apparentes.

玄関土間には薪ストーブが置かれ、寒い時のメイン暖房です。床や壁への蓄熱と吹き抜けから2階への暖気の移動とダクトファンによる2階から床下への暖気移動による床下蓄熱などで、均一な熱環境を行えるようにしています。
Idée de décoration pour une petite entrée tradition avec un couloir, un mur blanc, sol en granite, une porte coulissante, une porte noire, un sol gris et poutres apparentes.
Idée de décoration pour une petite entrée tradition avec un couloir, un mur blanc, sol en granite, une porte coulissante, une porte noire, un sol gris et poutres apparentes.
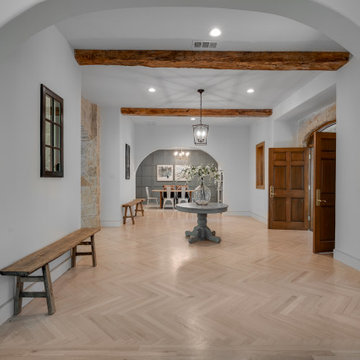
Inspiration pour un grand hall d'entrée traditionnel avec parquet clair et poutres apparentes.
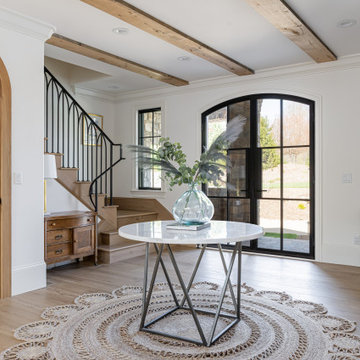
Cette image montre une porte d'entrée traditionnelle de taille moyenne avec un mur blanc, parquet clair, une porte double, une porte noire, un sol marron et poutres apparentes.
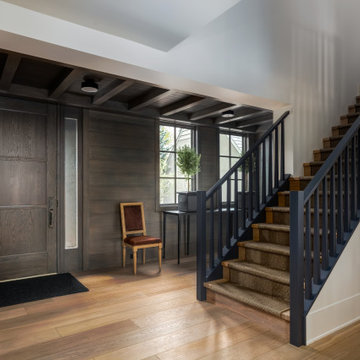
Idées déco pour un très grand hall d'entrée classique en bois avec un mur blanc, un sol en bois brun, une porte simple, une porte marron, un sol beige et poutres apparentes.
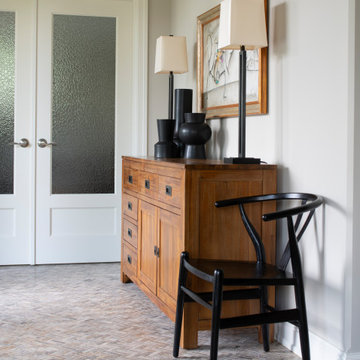
Cette image montre une grande porte d'entrée traditionnelle avec un mur beige, un sol en carrelage de céramique, une porte simple, une porte en bois brun, un sol gris et poutres apparentes.
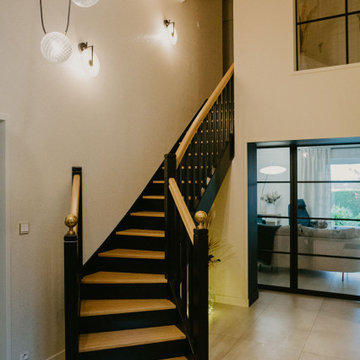
Une fois la porte passée, c’est l’élégant escalier noir et bois qui trône dans l’entrée et donne le ton !
L’ensemble des murs a été traité dans un ton neutre afin de mettre en valeur les éléments décoratifs.
Le claustra s’insère parfaitement dans l’ambiance tout en créant un filtre décoratif devant l’espace bureau.
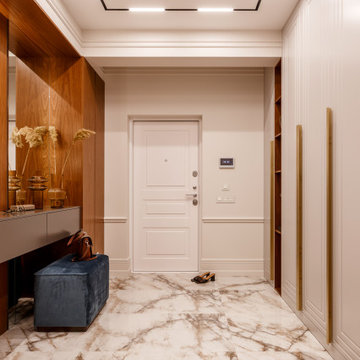
Inspiration pour une porte d'entrée traditionnelle de taille moyenne avec un mur blanc, un sol en carrelage de porcelaine, une porte simple, une porte blanche, un sol beige, poutres apparentes et boiseries.
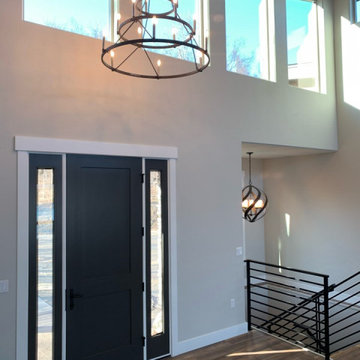
Idée de décoration pour une grande porte d'entrée tradition avec un mur blanc, un sol en bois brun, une porte simple, une porte bleue, un sol gris et poutres apparentes.
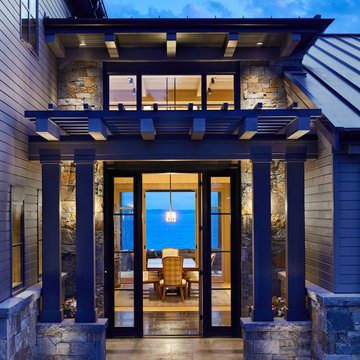
The entry tucks between the four-car garage and the bedroom wing, offering a glimpse of the spectacular views and spaces that await inside. // Image : Benjamin Benschneider Photography
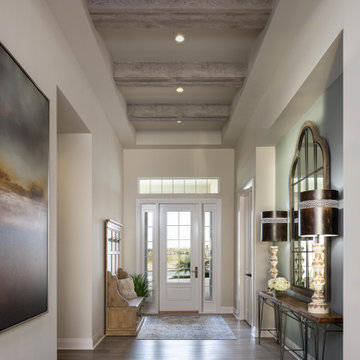
Idées déco pour un hall d'entrée classique avec un mur blanc, un sol en bois brun, une porte simple, une porte blanche, un sol marron et poutres apparentes.
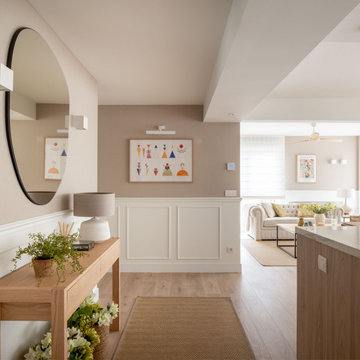
Cette photo montre un hall d'entrée chic de taille moyenne avec un mur beige, sol en stratifié, un sol marron, poutres apparentes et du papier peint.
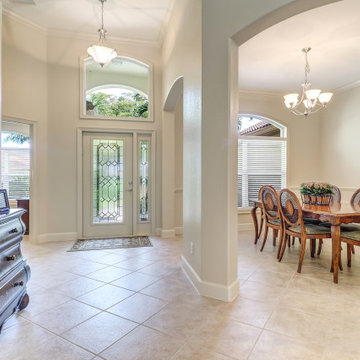
This customized Hampton model Offers 4 bedrooms, 2 baths and over 2308sq ft of living area with pool. Sprawling single-family home with loads of upgrades including: NEW ROOF, beautifully upgraded kitchen with new stainless steel Bosch appliances and subzero built-in fridge, white Carrera marble countertops, and backsplash with white wooden cabinetry. This floor plan Offers two separate formal living/dining room with enlarging family room patio door to maximum width and height, a master bedroom with sitting room and with patio doors, in the front that is perfect for a bedroom with large patio doors or home office with closet, Many more great features include tile floors throughout, neutral color wall tones throughout, crown molding, private views from the rear, eliminated two small windows to rear, Installed large hurricane glass picture window, 9 ft. Pass-through from the living room to the family room, Privacy door to the master bathroom, barn door between master bedroom and master bath vestibule. Bella Terra has it all at a great price point, a resort style community with low HOA fees, lawn care included, gated community 24 hr. security, resort style pool and clubhouse and more!

Recuperamos algunas paredes de ladrillo. Nos dan textura a zonas de paso y también nos ayudan a controlar los niveles de humedad y, por tanto, un mayor confort climático.
Creamos una amplia zona de almacenaje en la entrada integrando la puerta corredera del salón y las instalaciones generales de la vivienda.
Idées déco d'entrées classiques avec poutres apparentes
2