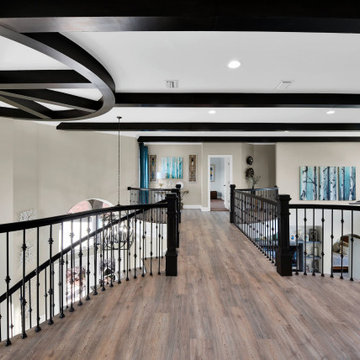Idées déco d'entrées classiques avec poutres apparentes
Trier par :
Budget
Trier par:Populaires du jour
101 - 120 sur 170 photos
1 sur 3
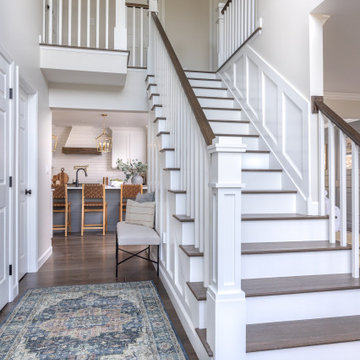
This was a main floor interior design and renovation. Included opening up the wall between kitchen and dining, trim accent walls, beamed ceiling, stone fireplace, wall of windows, double entry front door, hardwood flooring.
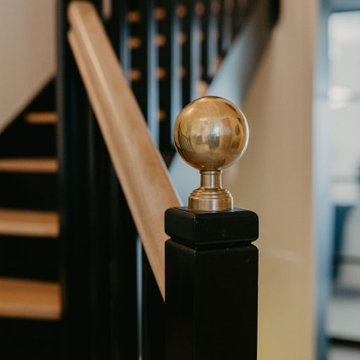
Une fois la porte passée, c’est l’élégant escalier noir et bois qui trône dans l’entrée et donne le ton !
L’ensemble des murs a été traité dans un ton neutre afin de mettre en valeur les éléments décoratifs.
Le claustra s’insère parfaitement dans l’ambiance tout en créant un filtre décoratif devant l’espace bureau.
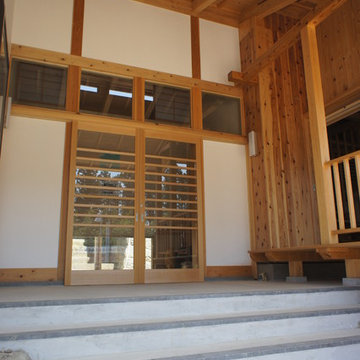
Cette photo montre une grande entrée chic en bois avec un mur blanc, sol en béton ciré, une porte coulissante, une porte en bois brun, un sol gris et poutres apparentes.
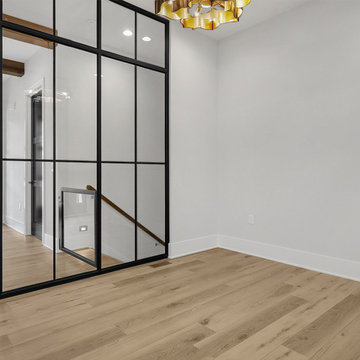
This view is from the piano room, looking towards the formal foyer, home office, and stairs to the finished lower level. The 8' front door with sidelights offers views to the wooded homesite. The home is a blend of contemporary rustic, transition, with glimpses of industrial charm. The piano room has two-sides of black metal framing with glass. The space is certainly dramatic and unique.
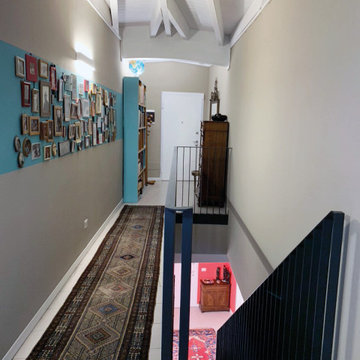
Idée de décoration pour une entrée tradition avec un couloir, un mur multicolore, un sol en carrelage de porcelaine, une porte simple, une porte blanche, un sol beige et poutres apparentes.

The three-level Mediterranean revival home started as a 1930s summer cottage that expanded downward and upward over time. We used a clean, crisp white wall plaster with bronze hardware throughout the interiors to give the house continuity. A neutral color palette and minimalist furnishings create a sense of calm restraint. Subtle and nuanced textures and variations in tints add visual interest. The stair risers from the living room to the primary suite are hand-painted terra cotta tile in gray and off-white. We used the same tile resource in the kitchen for the island's toe kick.
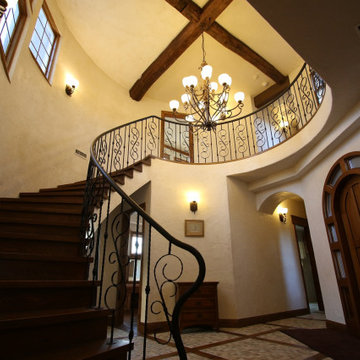
Cette image montre une grande entrée traditionnelle avec un couloir, un mur blanc, tomettes au sol, une porte simple, une porte marron, un sol multicolore et poutres apparentes.
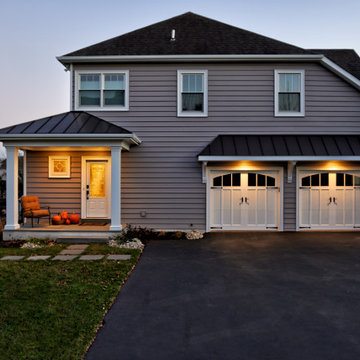
Our Clients came to us with a desire to renovate their home built in 1997, suburban home in Bucks County, Pennsylvania. The owners wished to create some individuality and transform the exterior side entry point of their home with timeless inspired character and purpose to match their lifestyle. One of the challenges during the preliminary phase of the project was to create a design solution that transformed the side entry of the home, while remaining architecturally proportionate to the existing structure.
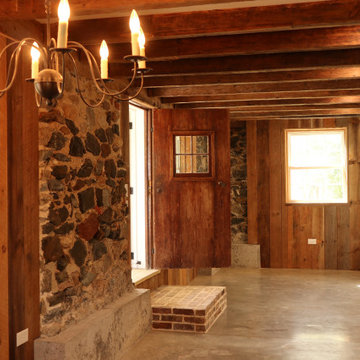
Idées déco pour un hall d'entrée classique de taille moyenne avec un mur marron, sol en béton ciré, une porte simple, une porte en bois foncé, un sol gris, poutres apparentes et du lambris.
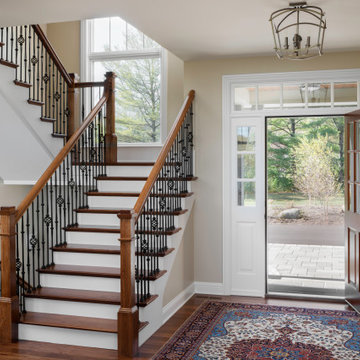
Rustic hickory floors, Shabahang rug
Idées déco pour un grand hall d'entrée classique avec un mur beige, parquet foncé, une porte simple, une porte blanche, un sol marron et poutres apparentes.
Idées déco pour un grand hall d'entrée classique avec un mur beige, parquet foncé, une porte simple, une porte blanche, un sol marron et poutres apparentes.
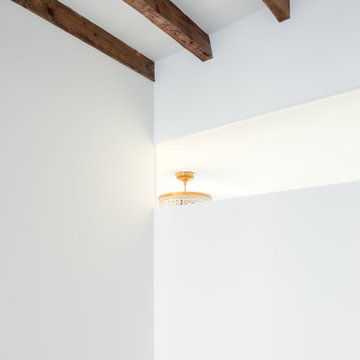
Ingresso appartamento con travi a vista in legno, il vetro fisso porta luce naturale all'ingresso.
Foto: Alessandro Polenta
Cette image montre un hall d'entrée traditionnel de taille moyenne avec un mur blanc, un sol en bois brun, une porte simple, une porte en bois brun, un sol jaune et poutres apparentes.
Cette image montre un hall d'entrée traditionnel de taille moyenne avec un mur blanc, un sol en bois brun, une porte simple, une porte en bois brun, un sol jaune et poutres apparentes.
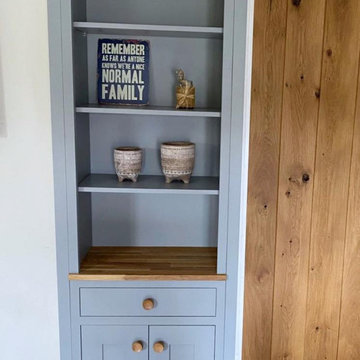
Multiple projects for a lovely family in Great Barton, Suffolk.
For this project, all furniture was made using Furniture Grade Plywood, Sprayed finish.

井戸の庭を土間から見る。
井戸の上につくられていた部屋を減築し、井戸の庭としました。
井戸の庭は下屋の壁と石垣に囲まれた中庭のような場所で、夏の居間としても使われています。減築によって、家の中心から石垣、山を望めるようになりました。
(写真:西川公朗)
Cette photo montre un hall d'entrée chic de taille moyenne avec un mur blanc, sol en béton ciré, une porte coulissante, une porte en bois clair, un sol gris et poutres apparentes.
Cette photo montre un hall d'entrée chic de taille moyenne avec un mur blanc, sol en béton ciré, une porte coulissante, une porte en bois clair, un sol gris et poutres apparentes.
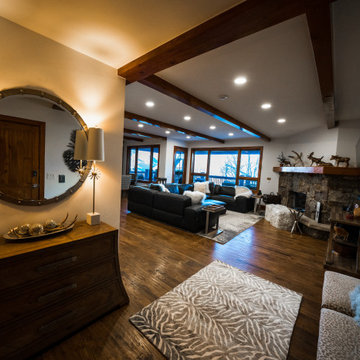
Cette photo montre un grand hall d'entrée chic avec un mur blanc, parquet foncé, un sol marron et poutres apparentes.
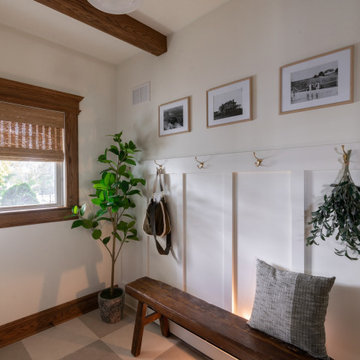
Cette photo montre une petite entrée chic avec un vestiaire, un sol en calcaire, une porte double, une porte noire, poutres apparentes et du lambris.
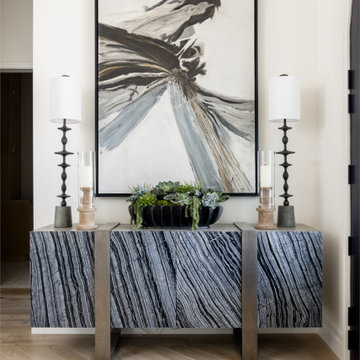
Grand Foyer
Inspiration pour un hall d'entrée traditionnel de taille moyenne avec un mur blanc, parquet clair, une porte double, une porte noire, poutres apparentes et du papier peint.
Inspiration pour un hall d'entrée traditionnel de taille moyenne avec un mur blanc, parquet clair, une porte double, une porte noire, poutres apparentes et du papier peint.
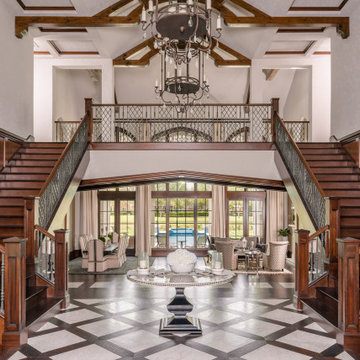
Cette image montre un très grand hall d'entrée traditionnel en bois avec un mur beige et poutres apparentes.
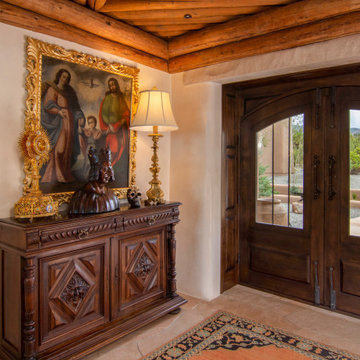
Idée de décoration pour une entrée tradition avec un mur beige, un sol en carrelage de céramique, un sol beige et poutres apparentes.
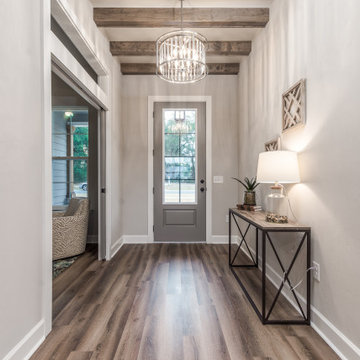
Exemple d'un hall d'entrée chic de taille moyenne avec un mur gris, un sol en vinyl, une porte simple, une porte grise, un sol multicolore et poutres apparentes.
Idées déco d'entrées classiques avec poutres apparentes
6
