Idées déco d'entrées classiques avec un mur vert
Trier par :
Budget
Trier par:Populaires du jour
61 - 80 sur 849 photos
1 sur 3
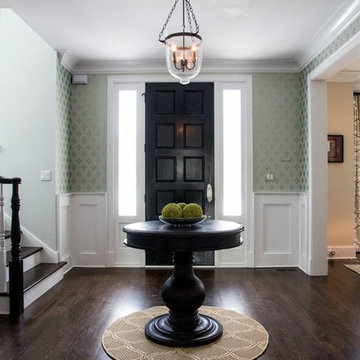
Idées déco pour un grand hall d'entrée classique avec un mur vert, parquet foncé, une porte noire et un sol marron.
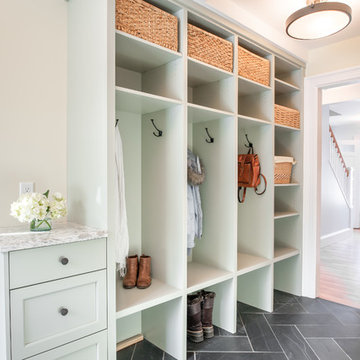
Emily Rose Imagery
Réalisation d'une entrée tradition de taille moyenne avec un mur vert, un sol en ardoise, un sol gris, un vestiaire et une porte simple.
Réalisation d'une entrée tradition de taille moyenne avec un mur vert, un sol en ardoise, un sol gris, un vestiaire et une porte simple.
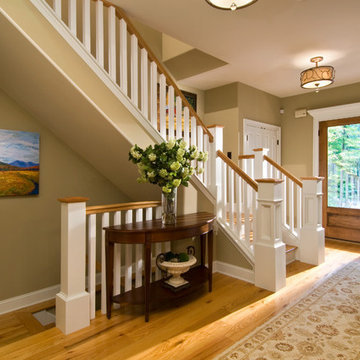
This Country Farmhouse with attached Barn/Art Studio is set quietly in the woods, embracing the privacy of its location and the efficiency of its design. A combination of Artistic Minds came together to create this fabulous Artist’s retreat with designated Studio Space, a unique Built-In Master Bed, and many other Signature Witt Features. The Outdoor Covered Patio is a perfect get-away and compliment to the uncontained joy the Tuscan-inspired Kitchen provides. Photos by Randall Perry Photography.
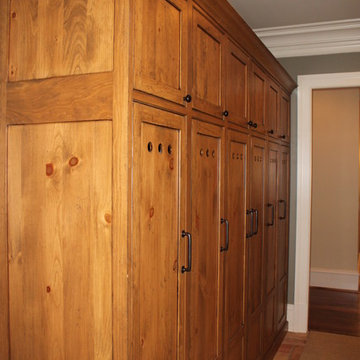
www.venvisio.com
Inspiration pour une grande entrée traditionnelle avec un vestiaire, un mur vert et tomettes au sol.
Inspiration pour une grande entrée traditionnelle avec un vestiaire, un mur vert et tomettes au sol.

Vue sur l'entrée
Inspiration pour une entrée traditionnelle avec un couloir, un mur vert, un sol en bois brun, une porte simple, une porte blanche et un sol marron.
Inspiration pour une entrée traditionnelle avec un couloir, un mur vert, un sol en bois brun, une porte simple, une porte blanche et un sol marron.

Idées déco pour une grande entrée classique avec un vestiaire, un mur vert, un sol en carrelage de porcelaine, un sol blanc et du lambris de bois.

Emma Lewis
Exemple d'une grande entrée chic avec un vestiaire, un mur vert, un sol en brique et un sol orange.
Exemple d'une grande entrée chic avec un vestiaire, un mur vert, un sol en brique et un sol orange.

The hall table is a custom made piece design by in collaboration with the interior designer, Ashley Whittaker. The floor has an inlay Greek key border, and the walls are covered hand painted Gracie paper.
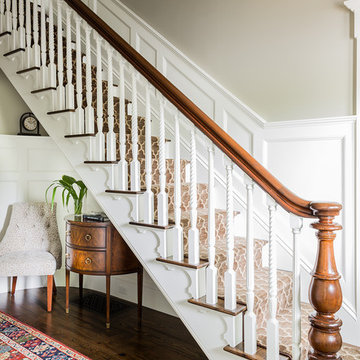
Simple stick-style staircase balusters on the staircase were replaced with alternating vertical and spiral fluted balusters inspired by the roped corner boards on the home’s exterior. Scrolled skirt boards were added to the stairs, modeled after the Italianate brackets on home’s exterior. The stair treads and flooring were replaced with reclaimed antique oak. The handrail and newel posts were re-used. High wainscot paneling add formality and character.

Professionally Staged by Ambience at Home
http://ambiance-athome.com/
Professionally Photographed by SpaceCrafting
http://spacecrafting.com
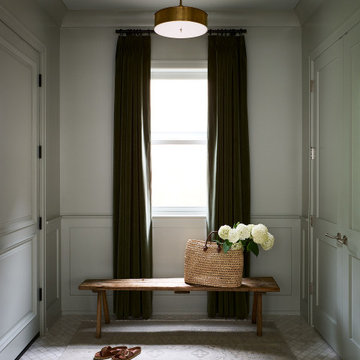
a monochromatic palette to highlight the layers of interest brought into the space
Idées déco pour un hall d'entrée classique de taille moyenne avec un mur vert, un sol en marbre, une porte simple, une porte verte et un sol blanc.
Idées déco pour un hall d'entrée classique de taille moyenne avec un mur vert, un sol en marbre, une porte simple, une porte verte et un sol blanc.
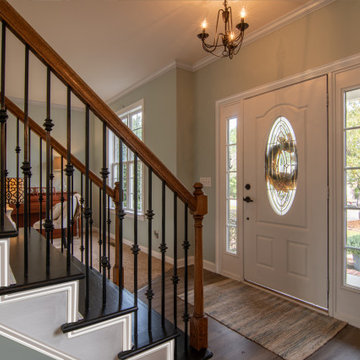
If you're looking to upgrade your traditional home, new moulding and a new front door can make all of the difference. This front door is a Belleville with Panama Decorative Glass. Their is also upgraded crown, case and panel molding.
Crown: 423BMUL
Case: 176LDF
Panel: PR605FJ
Door: BLS-304-724-3

Aménagement d'une petite porte d'entrée classique avec un mur vert, sol en stratifié, une porte simple, une porte blanche et un sol beige.
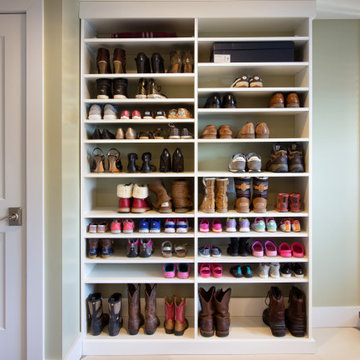
A mudroom equipped with benches, coat hooks and ample storage is as welcoming as it is practical. It provides the room to take a seat, pull off your shoes and (maybe the best part) organize everything that comes through the door.
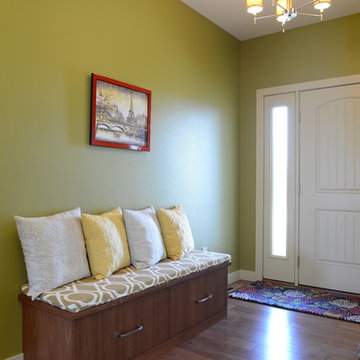
Design by: Bill Tweten, CKD, CBD
Photo by: Robb Siverson
www.robbsiverson.com
A perfect addition to an entry way foyer. This bench built with Crystal cabinetry also gives additional storage with 2 large drawers below the bench. Using Lyptus wood finished in a Nutmeg stain this bench adds warmth to the foyer and is accented with Berenson brushed nickel pulls.
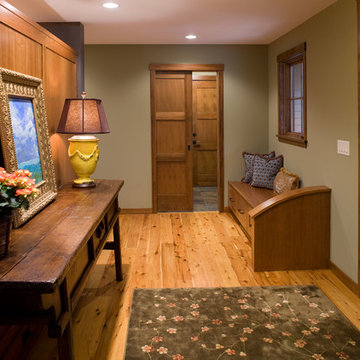
Modern elements combine with mid-century detailing to give this mountain-style home its rustic elegance.
Natural stone, exposed timber beams and vaulted ceilings are just a few of the design elements that make this rustic retreat so inviting. A welcoming front porch leads right up to the custom cherry door. Inside a large window affords breathtaking views of the garden-lined walkways, patio and bonfire pit. An expansive deck overlooks the park-like setting and natural wetlands. The great room's stone fireplace, visible from the gourmet kitchen, dining room and cozy owner's suite, acts as the home's center piece. Tasteful iron railings, fir millwork, stone and wood countertops, rich walnut and cherry cabinets, and Australian Cypress floors complete this warm and charming mountain-style home. Call today to schedule an informational visit, tour, or portfolio review.
BUILDER: Streeter & Associates, Renovation Division - Bob Near
ARCHITECT: Jalin Design
FURNISHINGS: Historic Studio
PHOTOGRAPHY: Steve Henke
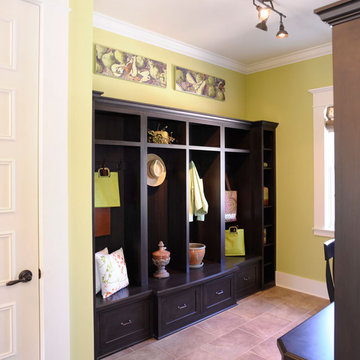
Aménagement d'une entrée classique avec un vestiaire, un mur vert, parquet foncé et un sol beige.

Glossy ceramic in dark engineered wood flooring. Wainscoting and black interior doors
Idée de décoration pour un hall d'entrée tradition avec un mur vert, parquet foncé, une porte hollandaise, une porte noire, un sol marron, un plafond voûté et boiseries.
Idée de décoration pour un hall d'entrée tradition avec un mur vert, parquet foncé, une porte hollandaise, une porte noire, un sol marron, un plafond voûté et boiseries.
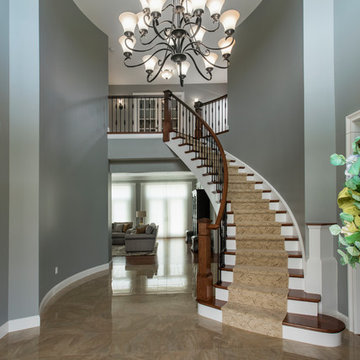
Hub Willson Photography
Cette image montre un grand hall d'entrée traditionnel avec un mur vert, un sol en marbre et un sol beige.
Cette image montre un grand hall d'entrée traditionnel avec un mur vert, un sol en marbre et un sol beige.
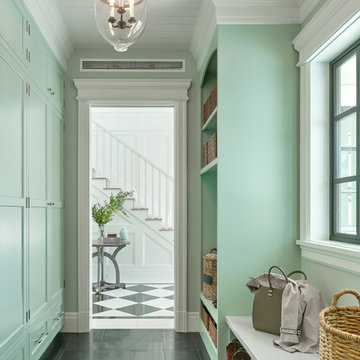
Cesar Rubio Photography
Cette photo montre une entrée chic avec un vestiaire, un mur vert et un sol en marbre.
Cette photo montre une entrée chic avec un vestiaire, un mur vert et un sol en marbre.
Idées déco d'entrées classiques avec un mur vert
4