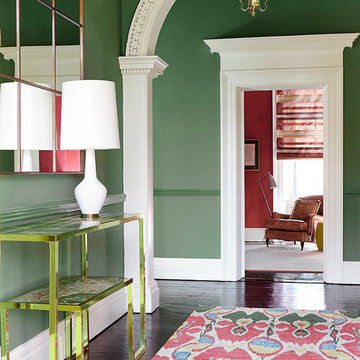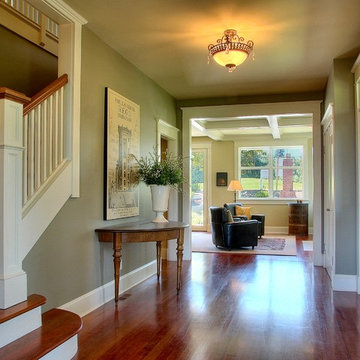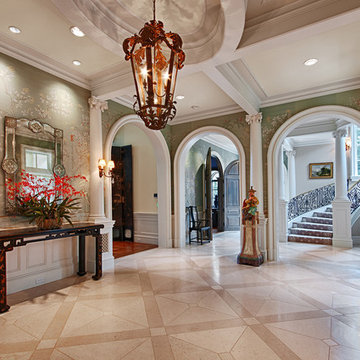Idées déco d'entrées classiques avec un mur vert
Trier par :
Budget
Trier par:Populaires du jour
81 - 100 sur 849 photos
1 sur 3
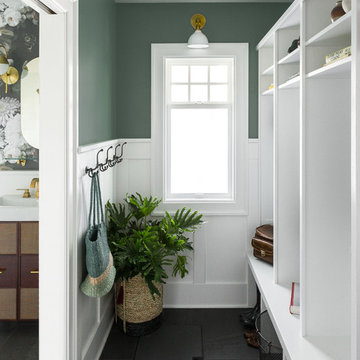
Aménagement d'une entrée classique avec un vestiaire, un mur vert et un sol noir.
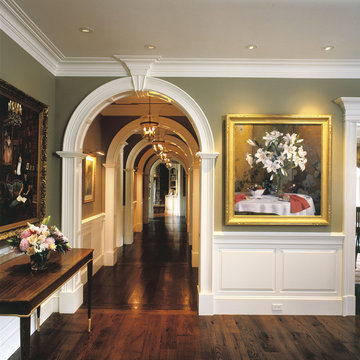
Réalisation d'une grande entrée tradition avec un couloir, un mur vert et parquet foncé.
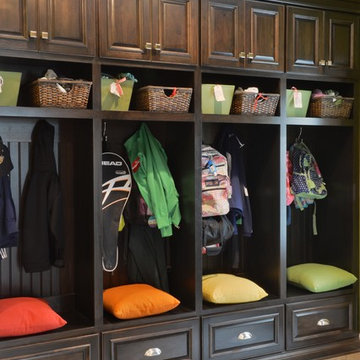
Idées déco pour une entrée classique de taille moyenne avec un vestiaire, un mur vert et un sol en carrelage de céramique.

Cette photo montre une grande entrée chic avec un vestiaire, un mur vert, un sol en carrelage de porcelaine, un sol blanc et du papier peint.
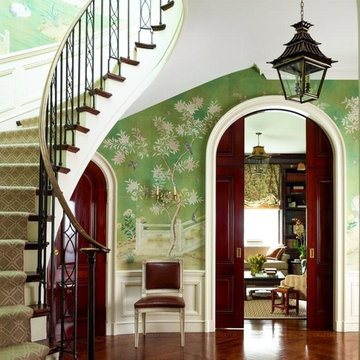
The elegant Entry Hall to this apartment is lined with hand painted Gracie wall-paper. The metal railing was re-worked using the original metal pieces and more detail was added along with carved brass inserts. The border of the floor is embellished with an inlay Greek key. Interior design by Ashley Whittaker.
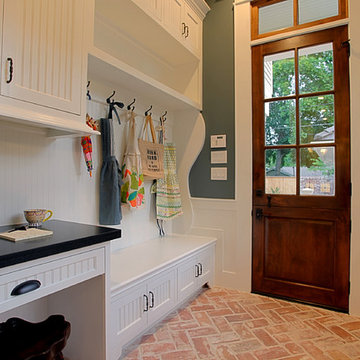
Stone Acorn Builders presents Houston's first Southern Living Showcase in 2012.
Exemple d'une entrée chic de taille moyenne avec un vestiaire, un mur vert, un sol en brique, une porte en bois foncé et une porte hollandaise.
Exemple d'une entrée chic de taille moyenne avec un vestiaire, un mur vert, un sol en brique, une porte en bois foncé et une porte hollandaise.
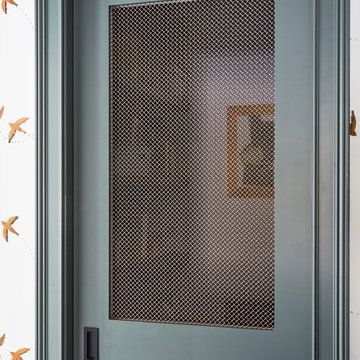
Aménagement d'une grande entrée classique avec un vestiaire, un mur vert, un sol en carrelage de porcelaine, un sol blanc et du papier peint.
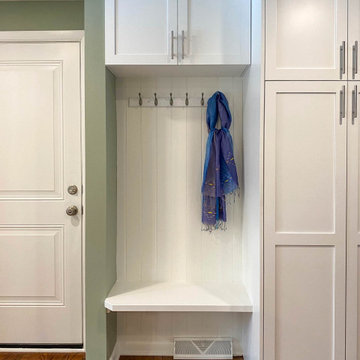
Mudroom area with built-in seating nook flanked by closets. The door to the garage was relocated to enlarge the kitchen and allow for a more convenient use of the space.

The homeowner loves having a back door that connects her kitchen to her back patio. In our design, we included a simple custom bench for changing shoes.
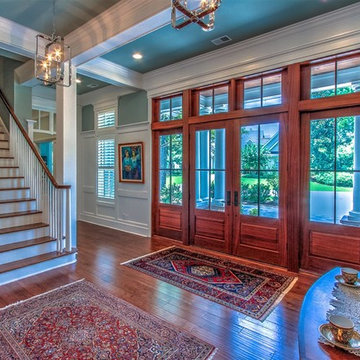
Idées déco pour un hall d'entrée classique de taille moyenne avec un mur vert, parquet foncé, une porte double et une porte en bois foncé.
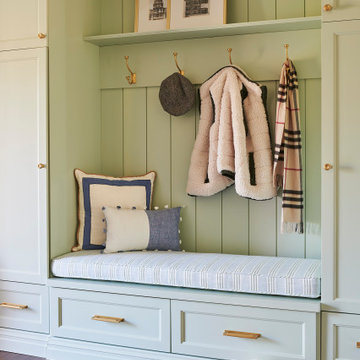
Aménagement d'une entrée classique avec un mur vert, un sol en bois brun et du lambris de bois.
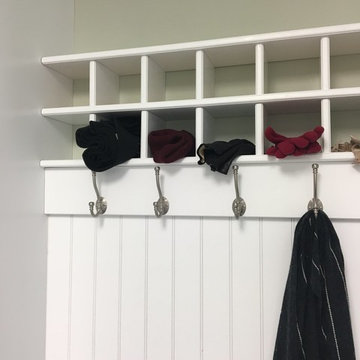
Idée de décoration pour une entrée tradition de taille moyenne avec un vestiaire, un mur vert et une porte simple.
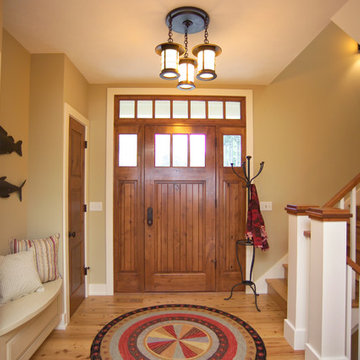
Inspired by the East Coast’s 19th-century Shingle Style homes, this updated waterfront residence boasts a friendly front porch as well as a dramatic, gabled roofline. Oval windows add nautical flair while a weathervane-topped cupola and carriage-style garage doors add character. Inside, an expansive first floor great room opens to a large kitchen and pergola-covered porch. The main level also features a dining room, master bedroom, home management center, mud room and den; the upstairs includes four family bedrooms and a large bonus room.

Our Clients, the proud owners of a landmark 1860’s era Italianate home, desired to greatly improve their daily ingress and egress experience. With a growing young family, the lack of a proper entry area and attached garage was something they wanted to address. They also needed a guest suite to accommodate frequent out-of-town guests and visitors. But in the homeowner’s own words, “He didn’t want to be known as the guy who ‘screwed up’ this beautiful old home”. Our design challenge was to provide the needed space of a significant addition, but do so in a manner that would respect the historic home. Our design solution lay in providing a “hyphen”: a multi-functional daily entry breezeway connector linking the main house with a new garage and in-law suite above.
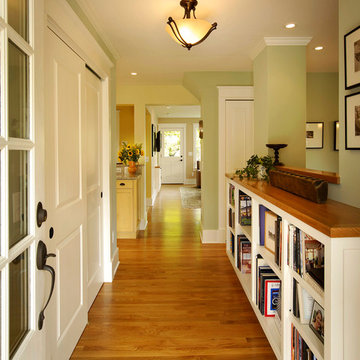
Meadowlark Design+Build custom built-ins that flow with the design of this Ann Arbor home. Every square inch of this home has been utilized in this whole-home remodel.
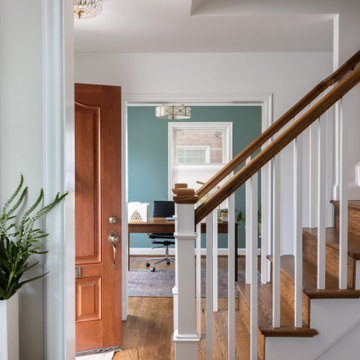
The home’s front entry was a constant bottleneck for this family of four, so the goal was to open things up by removing a large section of the stair wall and modifying an existing office/hallway to create dedicated space for a drop zone. The old home office had dated paneling and bulky built-ins that were removed to create a space that’s more fitting for today’s work from home requirements. The modified layout includes space-saving French pocket doors – the glass allows light to flood into the foyer creating an open and inviting space – a far cry from the formerly dark and cramped entry. The newly refinished hardwoods with updated handrails enables the true charm of this Cape Cod to come shining through.
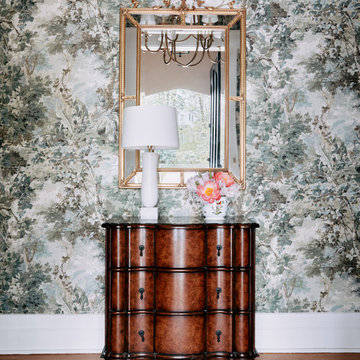
Exemple d'un hall d'entrée chic avec un mur vert, un sol en bois brun et du papier peint.
Idées déco d'entrées classiques avec un mur vert
5
