Idées déco d'entrées classiques avec un sol en calcaire
Trier par :
Budget
Trier par:Populaires du jour
21 - 40 sur 617 photos
1 sur 3
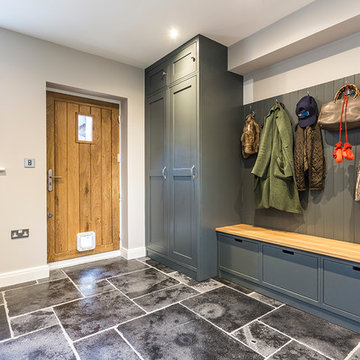
This traditional bootroom was designed to give maximum storage whilst still being practical for day to day use.
Idée de décoration pour une entrée tradition de taille moyenne avec un vestiaire, un sol en calcaire, une porte simple et un sol multicolore.
Idée de décoration pour une entrée tradition de taille moyenne avec un vestiaire, un sol en calcaire, une porte simple et un sol multicolore.
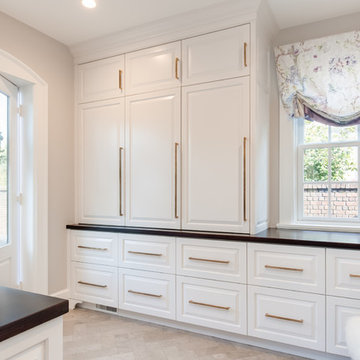
Qphoto
Aménagement d'une petite entrée classique avec un vestiaire, un mur gris, un sol en calcaire, une porte blanche et un sol gris.
Aménagement d'une petite entrée classique avec un vestiaire, un mur gris, un sol en calcaire, une porte blanche et un sol gris.
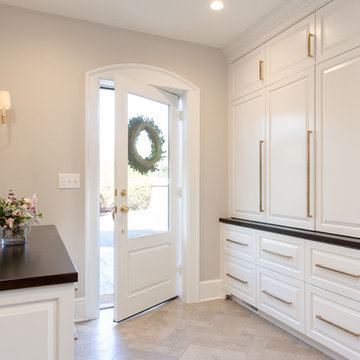
The expansion of this mudroom more than doubled its size. New custom cabinets ensure everything has a place. New tile floor and brass hardware tie the new and existing spaces together.
QPH Photo
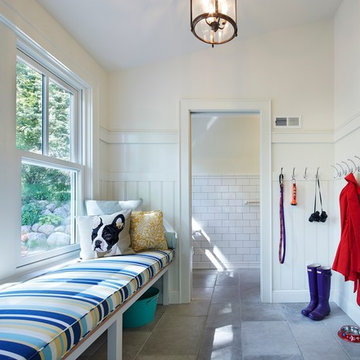
Photography by Corey Gaff
Inspiration pour une entrée traditionnelle de taille moyenne avec un vestiaire, un mur blanc, un sol en calcaire et une porte simple.
Inspiration pour une entrée traditionnelle de taille moyenne avec un vestiaire, un mur blanc, un sol en calcaire et une porte simple.

The limestone walls continue on the interior and further suggests the tripartite nature of the classical layout of the first floor’s formal rooms. The Living room and a dining room perfectly symmetrical upon the center axis. Once in the foyer, straight ahead the visitor is confronted with a glass wall that views the park is sighted opon. Instead of stairs in closets The front door is flanked by two large 11 foot high armoires These soldier-like architectural elements replace the architecture of closets with furniture the house coats and are lit upon opening. a spiral stair in the foreground travels down to a lower entertainment area and wine room. Awarded by the Classical institute of art and architecture.
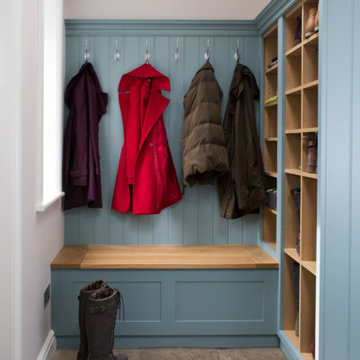
Idée de décoration pour une petite entrée tradition avec un mur blanc, un sol en calcaire et un sol gris.
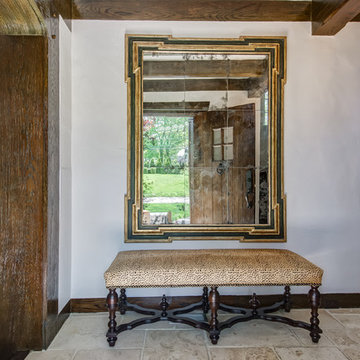
The front entry to this French Normandy Tudor features rustic dark wood front door that matches the trim and ceiling beams on the interior of the home The entry has a large rustic/contemporary mirror and a spotted leather bench. that sits on a limestone tile floor.
Architect: T.J. Costello - Hierarchy Architecture + Design, PLLC
Photographer: Russell Pratt
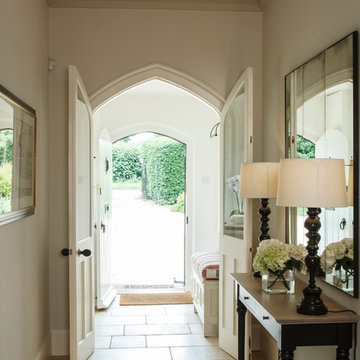
Michael Cameron Photography
Exemple d'une entrée chic avec un sol en calcaire, une porte simple et une porte blanche.
Exemple d'une entrée chic avec un sol en calcaire, une porte simple et une porte blanche.
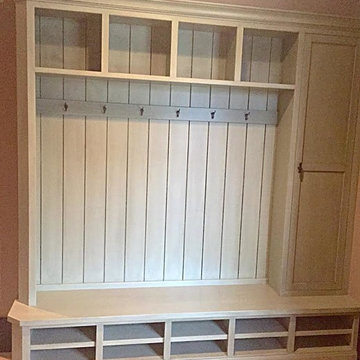
Cette image montre une entrée traditionnelle de taille moyenne avec un vestiaire, un mur beige et un sol en calcaire.

I choose to have all stone floors with a honed finish and all marble accents high polished.
Cette photo montre une très grande entrée chic avec un mur marron, un sol en calcaire, une porte double et une porte métallisée.
Cette photo montre une très grande entrée chic avec un mur marron, un sol en calcaire, une porte double et une porte métallisée.
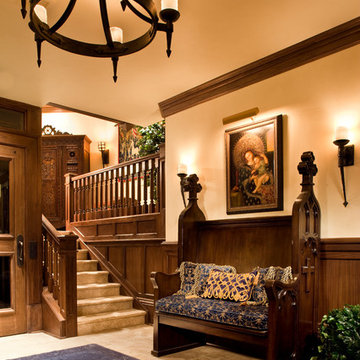
Peter Malinowski / InSite Architectural Photography
Réalisation d'un grand hall d'entrée tradition avec un sol en calcaire.
Réalisation d'un grand hall d'entrée tradition avec un sol en calcaire.
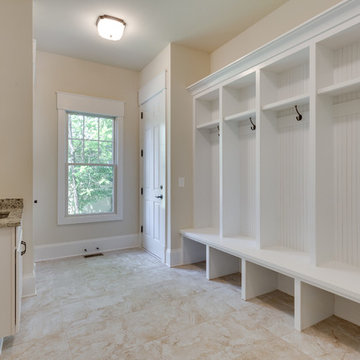
Réalisation d'une grande entrée tradition avec un vestiaire, un mur beige, un sol en calcaire, une porte blanche et un sol beige.
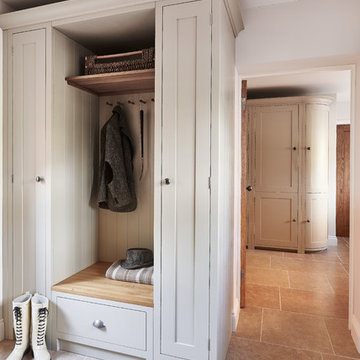
Bespoke fitted boot-room with Ben Heath cabinets and limestone flooring
Photos by Adam Carter Photography
Réalisation d'une petite entrée tradition avec un vestiaire, un mur blanc et un sol en calcaire.
Réalisation d'une petite entrée tradition avec un vestiaire, un mur blanc et un sol en calcaire.

Large estate home located in Greenville, SC. Photos by TJ Getz. This is the 2nd home we have built for this family. It is a large, traditional brick and stone home with wonderful interiors.
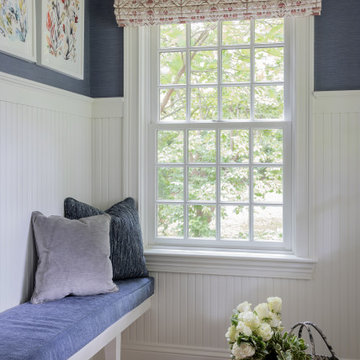
Photography by Michael J. Lee Photography
Exemple d'un hall d'entrée chic de taille moyenne avec un mur bleu, un sol en calcaire, une porte simple, une porte blanche, un sol beige et boiseries.
Exemple d'un hall d'entrée chic de taille moyenne avec un mur bleu, un sol en calcaire, une porte simple, une porte blanche, un sol beige et boiseries.
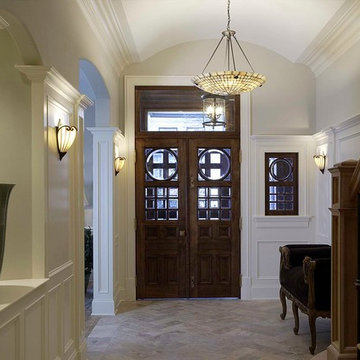
http://www.pickellbuilders.com. Photography by Linda Oyama Bryan.
Classic Greystone Foyer with Herringbone Limestone Floors, barrel vault ceiling, painted white wainscot and crown molding, and millmade staircase with wrought iron railings. Custom double leaded glass front door.
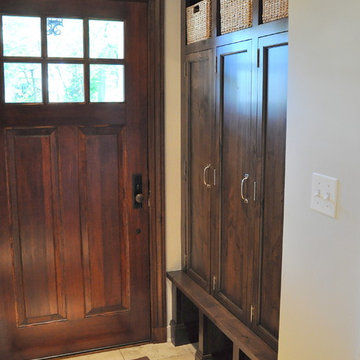
Kitchen remodel which included a butlers pantry, eating area, and rear entry with cubbies. Painted and stained cabinets, throughout. Farmhouse sink, leaded glass, antique mirror, granite, marble and wood countertops.
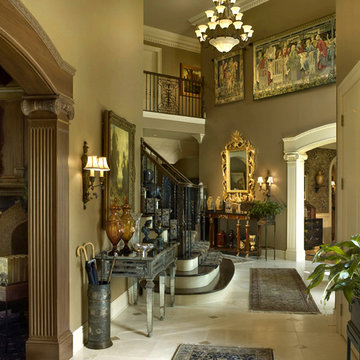
A two and a half story foyer done in an English style. Carved pilasters and capitals anchor the arched openings into the dining room and library. Additional architectural elements such as the iron handrail and limestone flooring combine with old world antiques and modern furnishings to complete the grand salon.
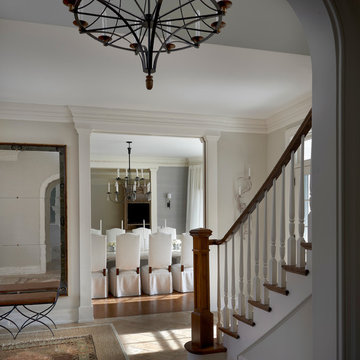
Tony Soluri
Cette image montre une grande porte d'entrée traditionnelle avec un mur blanc, un sol en calcaire, une porte simple et une porte en bois brun.
Cette image montre une grande porte d'entrée traditionnelle avec un mur blanc, un sol en calcaire, une porte simple et une porte en bois brun.
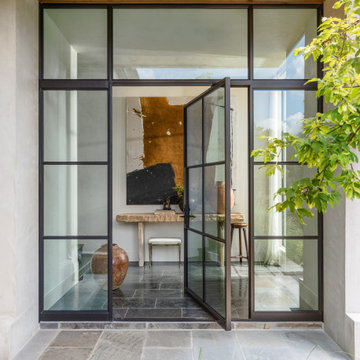
A custom steel-and-glass pivot door by FireRock Building Materials, custom copper lantern by St. James Lighting and Belgian black limestone from François & Co. compose the entry of this home. Presiding over the 18th-century console from Provenance Antiques is a commissioned painting by Bridgeport, Connecticut, artist Meighan Morrison.
Idées déco d'entrées classiques avec un sol en calcaire
2