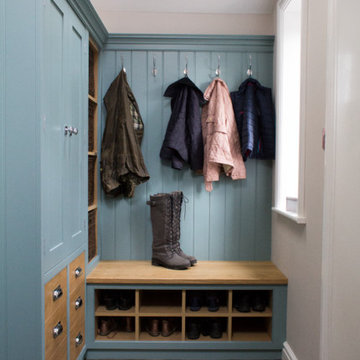Idées déco d'entrées classiques avec un sol en calcaire
Trier par :
Budget
Trier par:Populaires du jour
41 - 60 sur 617 photos
1 sur 3
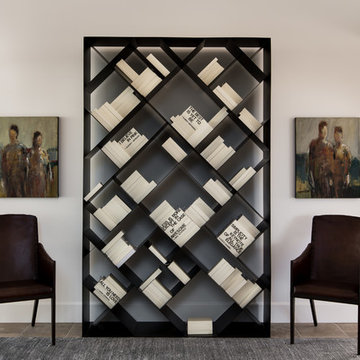
Using one color for display can make anything look chic and modern. Photos by: Rod Foster
Exemple d'un grand hall d'entrée chic avec un mur blanc, un sol en calcaire, une porte double et une porte métallisée.
Exemple d'un grand hall d'entrée chic avec un mur blanc, un sol en calcaire, une porte double et une porte métallisée.
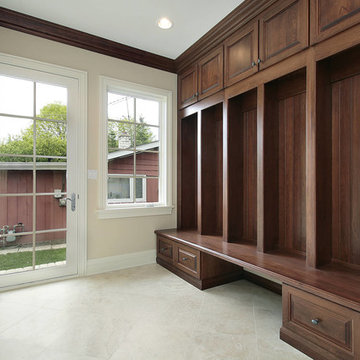
Cette image montre une entrée traditionnelle de taille moyenne avec un vestiaire, un mur beige, une porte simple, une porte en verre, un sol en calcaire et un sol gris.
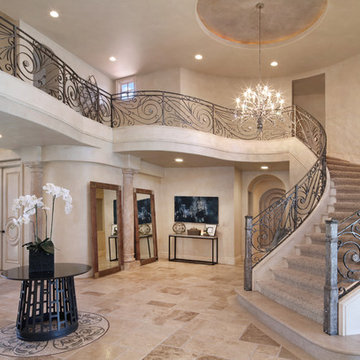
Design by 27 Diamonds Interior Design
www.27diamonds.com
Inspiration pour un grand hall d'entrée traditionnel avec un mur beige, un sol en calcaire, un sol beige, une porte simple et une porte en verre.
Inspiration pour un grand hall d'entrée traditionnel avec un mur beige, un sol en calcaire, un sol beige, une porte simple et une porte en verre.

Entry Foyer. Custom stone slab floor and pained wood wall paneling.
Exemple d'un hall d'entrée chic de taille moyenne avec un mur blanc, un sol en calcaire, un sol blanc, un plafond en papier peint et du lambris.
Exemple d'un hall d'entrée chic de taille moyenne avec un mur blanc, un sol en calcaire, un sol blanc, un plafond en papier peint et du lambris.
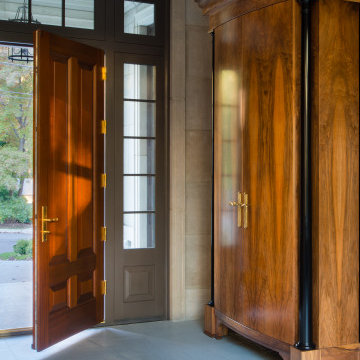
Upon entering the home there is an element of surprise. Once in the foyer, straight ahead the visitor is confronted with a glass wall that views the park is sighted opon. Instead of stairs in closets The front door is flanked by two large 11 foot high armoires These soldier-like architectural elements replace the architecture of closets with furniture the house coats and are lit upon opening. a spiral stair in the foreground travels down to a lower entertainment area and wine room. Awarded by the Classical institute of art and architecture.
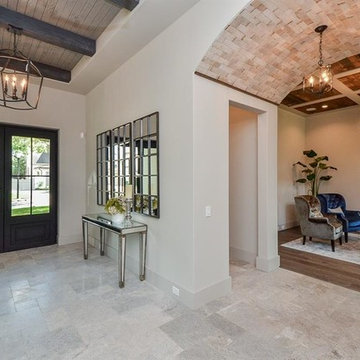
Foyer with Formal Living beyond.
Idées déco pour un très grand hall d'entrée classique avec un mur blanc, un sol en calcaire, une porte double, une porte en bois foncé et un sol gris.
Idées déco pour un très grand hall d'entrée classique avec un mur blanc, un sol en calcaire, une porte double, une porte en bois foncé et un sol gris.
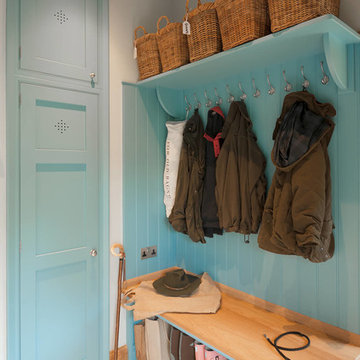
Classic bespoke boot-room. Paint colours by Lewis Alderson
Réalisation d'une entrée tradition de taille moyenne avec un mur blanc et un sol en calcaire.
Réalisation d'une entrée tradition de taille moyenne avec un mur blanc et un sol en calcaire.

This recently installed boot room in Oval Room Blue by Culshaw, graces this compact entrance hall to a charming country farmhouse. A storage solution like this provides plenty of space for all the outdoor apparel an active family needs. The bootroom, which is in 2 L-shaped halves, comprises of 11 polished chrome hooks for hanging, 2 settles - one of which has a hinged lid for boots etc, 1 set of full height pigeon holes for shoes and boots and a smaller set for handbags. Further storage includes a cupboard with 2 shelves, 6 solid oak drawers and shelving for wicker baskets as well as more shoe storage beneath the second settle. The modules used to create this configuration are: Settle 03, Settle 04, 2x Settle back into corner, Partner Cab DBL 01, Pigeon 02 and 2x INT SIT ON CORNER CAB 03.
Photo: Ian Hampson (iCADworx.co.uk)
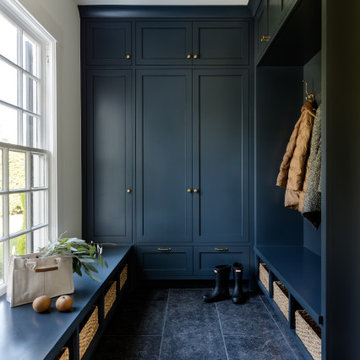
Idée de décoration pour une grande entrée tradition avec un vestiaire, un mur blanc, un sol en calcaire, une porte simple, une porte blanche et un sol noir.

This side entry is most-used in this busy family home with 4 kids, lots of visitors and a big dog . Re-arranging the space to include an open center Mudroom area, with elbow room for all, was the key. Kids' PR on the left, walk-in pantry next to the Kitchen, and a double door coat closet add to the functional storage.
Space planning and cabinetry: Jennifer Howard, JWH
Cabinet Installation: JWH Construction Management
Photography: Tim Lenz.
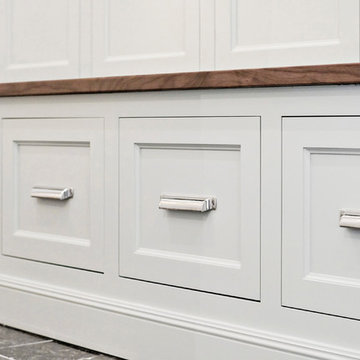
All Interior selections/finishes by Monique Varsames
Furniture staged by Stage to Show
Photos by Frank Ambrosiono
Cette image montre une grande entrée traditionnelle avec un vestiaire, un mur gris, un sol en calcaire, une porte simple et une porte en bois foncé.
Cette image montre une grande entrée traditionnelle avec un vestiaire, un mur gris, un sol en calcaire, une porte simple et une porte en bois foncé.
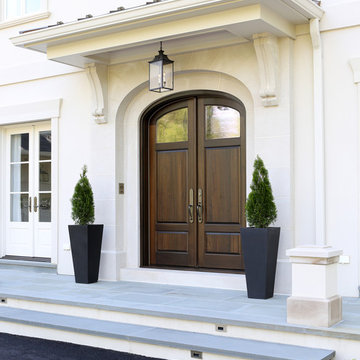
The front door features a limestone surround with a wrought iron hanging lantern. The custom curved top paneled mahogany door has antique glass. Standing seam copper roof and bluestone terrace complete the entry. Tom Grimes Photography
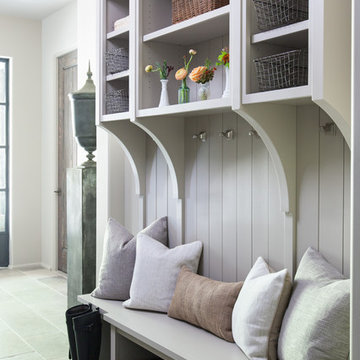
Idées déco pour une entrée classique de taille moyenne avec un vestiaire, un mur gris, un sol en calcaire et un sol gris.
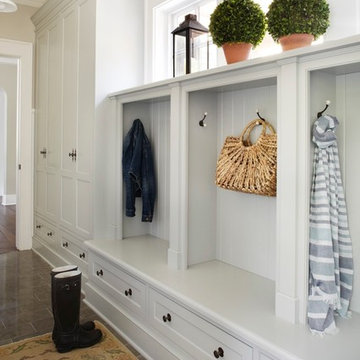
Fabulous galley style Mud Room featuring custom built in cabinetry painted in a Gustavian gray and fitted with iron pulls. A limestone floor, vintage style pendant lights and an antique rug infuse old world charm into this new construction space.
Interior Design: Molly Quinn Design
Architect: Hackley & Associates
Builder: Homes by James
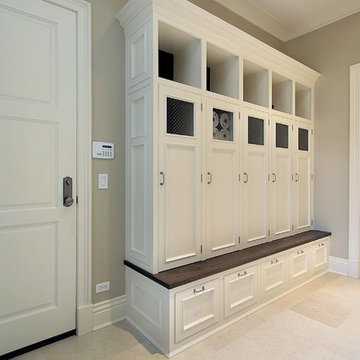
Exemple d'une entrée chic de taille moyenne avec un vestiaire, une porte simple, un sol en calcaire, un mur gris, une porte blanche et un sol beige.
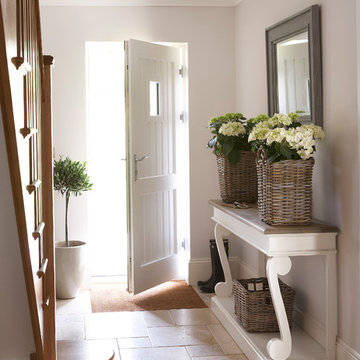
Réalisation d'une entrée tradition de taille moyenne avec un sol en calcaire et un mur gris.

One of the most important rooms in the house, the Mudroom had to accommodate everyone’s needs coming and going. As such, this nerve center of the home has ample storage, space to pull off your boots, and a house desk to drop your keys, school books or briefcase. Kadlec Architecture + Design combined clever details using O’Brien Harris stained oak millwork, foundation brick subway tile, and a custom designed “chalkboard” mural.
Architecture, Design & Construction by BGD&C
Interior Design by Kaldec Architecture + Design
Exterior Photography: Tony Soluri
Interior Photography: Nathan Kirkman
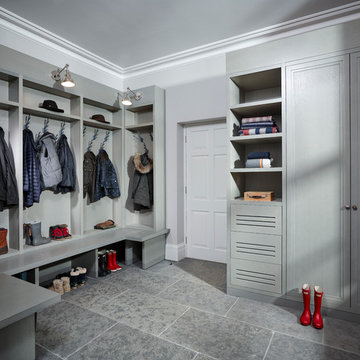
Réalisation d'une entrée tradition avec un vestiaire, un mur gris et un sol en calcaire.
Idées déco d'entrées classiques avec un sol en calcaire
3
