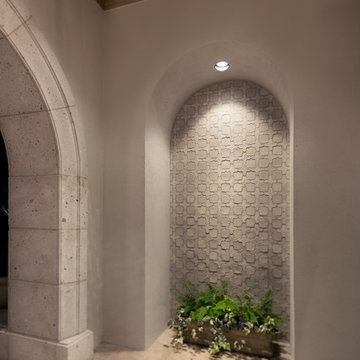Idées déco d'entrées classiques
Trier par :
Budget
Trier par:Populaires du jour
81 - 100 sur 4 533 photos
1 sur 3
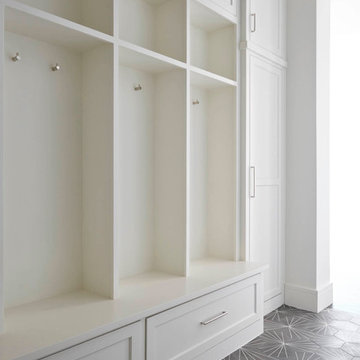
Situated on one of the most prestigious streets in the distinguished neighborhood of Highland Park, 3517 Beverly is a transitional residence built by Robert Elliott Custom Homes. Designed by notable architect David Stocker of Stocker Hoesterey Montenegro, the 3-story, 5-bedroom and 6-bathroom residence is characterized by ample living space and signature high-end finishes. An expansive driveway on the oversized lot leads to an entrance with a courtyard fountain and glass pane front doors. The first floor features two living areas — each with its own fireplace and exposed wood beams — with one adjacent to a bar area. The kitchen is a convenient and elegant entertaining space with large marble countertops, a waterfall island and dual sinks. Beautifully tiled bathrooms are found throughout the home and have soaking tubs and walk-in showers. On the second floor, light filters through oversized windows into the bedrooms and bathrooms, and on the third floor, there is additional space for a sizable game room. There is an extensive outdoor living area, accessed via sliding glass doors from the living room, that opens to a patio with cedar ceilings and a fireplace.

Ed Butera
Cette image montre un très grand hall d'entrée traditionnel avec un mur blanc, un sol en marbre, une porte double et une porte noire.
Cette image montre un très grand hall d'entrée traditionnel avec un mur blanc, un sol en marbre, une porte double et une porte noire.

The Arts and Crafts movement of the early 1900's characterizes this picturesque home located in the charming Phoenix neighborhood of Arcadia. Showcasing expert craftsmanship and fine detailing, architect C.P. Drewett, AIA, NCARB, designed a home that not only expresses the Arts and Crafts design palette beautifully, but also captures the best elements of modern living and Arizona's indoor/outdoor lifestyle.
Project Details:
Architect // C.P. Drewett, AIA, NCARB, Drewett Works, Scottsdale, AZ
Builder // Sonora West Development, Scottsdale, AZ
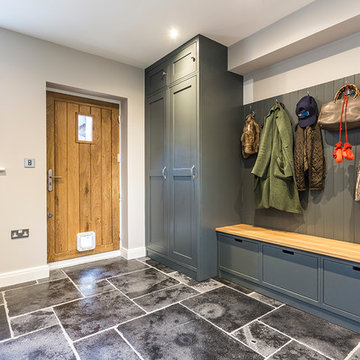
This traditional bootroom was designed to give maximum storage whilst still being practical for day to day use.
Idée de décoration pour une entrée tradition de taille moyenne avec un vestiaire, un sol en calcaire, une porte simple et un sol multicolore.
Idée de décoration pour une entrée tradition de taille moyenne avec un vestiaire, un sol en calcaire, une porte simple et un sol multicolore.
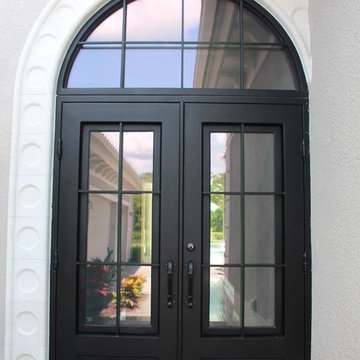
Our popular Bastrop design looks fantastic with a transom! For more customization options, contact us or visit suncoastirondoors.com.
Exemple d'une grande porte d'entrée chic avec une porte double et une porte métallisée.
Exemple d'une grande porte d'entrée chic avec une porte double et une porte métallisée.
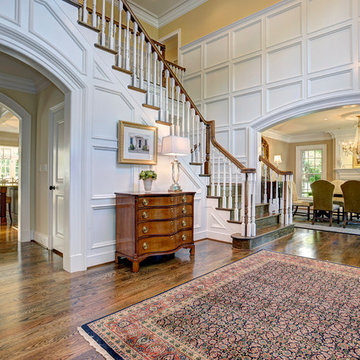
Cette image montre un grand hall d'entrée traditionnel avec un mur blanc et un sol en bois brun.

© Image / Dennis Krukowski
Inspiration pour un grand hall d'entrée traditionnel avec un mur jaune et un sol en marbre.
Inspiration pour un grand hall d'entrée traditionnel avec un mur jaune et un sol en marbre.
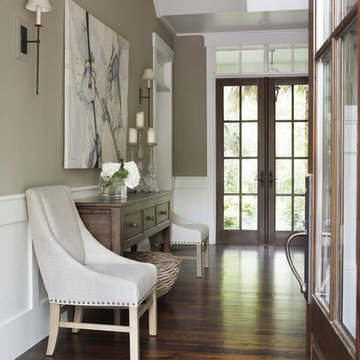
Cette photo montre une entrée chic de taille moyenne avec un mur beige, parquet foncé, une porte double et une porte en bois foncé.

Aménagement d'une grande porte d'entrée classique avec un mur vert, une porte simple, une porte en bois foncé, un sol beige, un plafond décaissé et du papier peint.

Advisement + Design - Construction advisement, custom millwork & custom furniture design, interior design & art curation by Chango & Co.
Cette photo montre une grande porte d'entrée chic en bois avec un mur blanc, parquet clair, une porte double, une porte blanche, un sol marron et un plafond voûté.
Cette photo montre une grande porte d'entrée chic en bois avec un mur blanc, parquet clair, une porte double, une porte blanche, un sol marron et un plafond voûté.
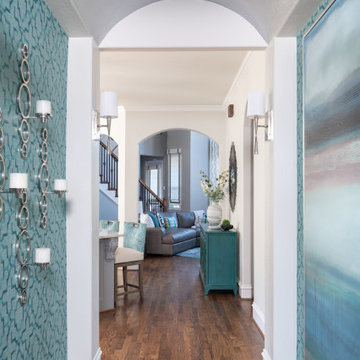
This transitional foyer features a colorful, abstract wool rug and teal geometric wallpaper. The beaded, polished nickel sconces and neutral, contemporary artwork draws the eye upward. An elegant, transitional open-sphere chandelier adds sophistication while remaining light and airy. Various teal and lavender accessories carry the color throughout this updated foyer.

This double-height entry room shows a grand white staircase leading upstairs to the private bedrooms, and downstairs to the entertainment areas. Warm wood, white wainscoting and traditional windows introduce lightness and freshness to the space.
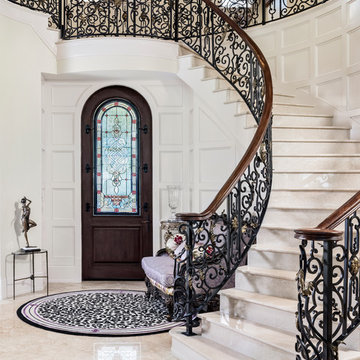
Amber Frederiksen Photography
Inspiration pour un grand hall d'entrée traditionnel avec un mur blanc, un sol en marbre, une porte simple et une porte en bois foncé.
Inspiration pour un grand hall d'entrée traditionnel avec un mur blanc, un sol en marbre, une porte simple et une porte en bois foncé.
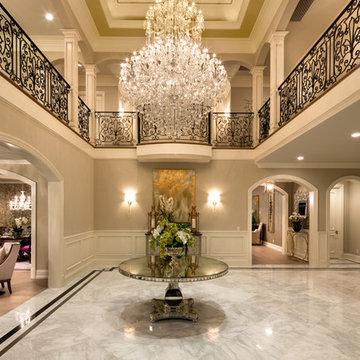
UNKNOWN
Idée de décoration pour un très grand hall d'entrée tradition avec un mur gris et un sol en marbre.
Idée de décoration pour un très grand hall d'entrée tradition avec un mur gris et un sol en marbre.
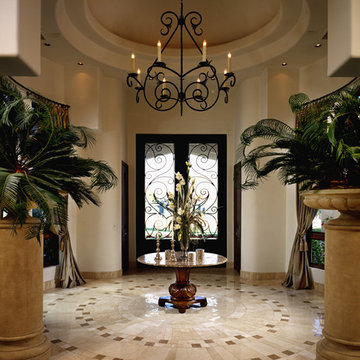
Luxury custom home with elegant double doors designed by Fratantoni Interior Designers!
Follow us on Pinterest, Twitter, Facebook and Instagram for more inspiring photos!!

The limestone walls continue on the interior and further suggests the tripartite nature of the classical layout of the first floor’s formal rooms. The Living room and a dining room perfectly symmetrical upon the center axis. Once in the foyer, straight ahead the visitor is confronted with a glass wall that views the park is sighted opon. Instead of stairs in closets The front door is flanked by two large 11 foot high armoires These soldier-like architectural elements replace the architecture of closets with furniture the house coats and are lit upon opening. a spiral stair in the foreground travels down to a lower entertainment area and wine room. Awarded by the Classical institute of art and architecture.
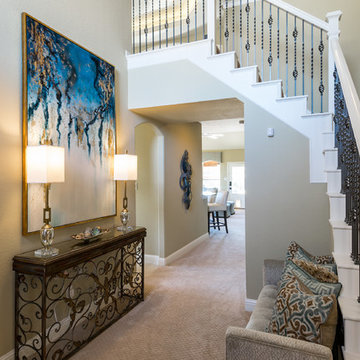
Aménagement d'un hall d'entrée classique de taille moyenne avec un mur beige, moquette et un sol beige.
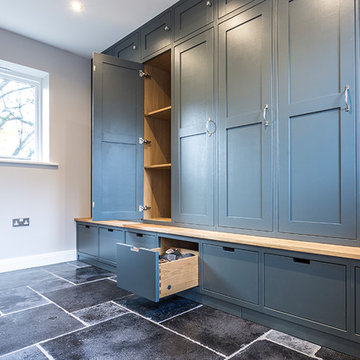
This traditional bootroom was designed to give maximum storage whilst still being practical for day to day use.
Inspiration pour une entrée traditionnelle de taille moyenne avec un vestiaire, un sol en calcaire, une porte simple et un sol multicolore.
Inspiration pour une entrée traditionnelle de taille moyenne avec un vestiaire, un sol en calcaire, une porte simple et un sol multicolore.
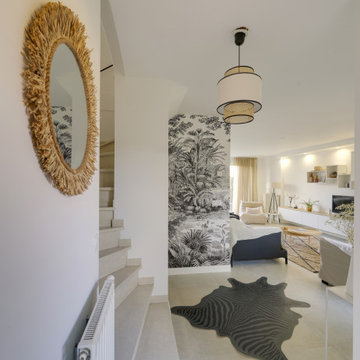
Exemple d'un grand hall d'entrée chic avec un mur blanc, un sol en carrelage de céramique, une porte simple, une porte blanche et un sol beige.
Idées déco d'entrées classiques
5
