Idées déco d'entrées contemporaines avec un sol en bois brun
Trier par :
Budget
Trier par:Populaires du jour
81 - 100 sur 3 628 photos
1 sur 3
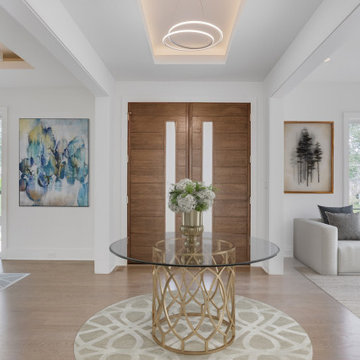
Idée de décoration pour un hall d'entrée design avec un mur blanc, un sol en bois brun, une porte double et une porte en bois brun.
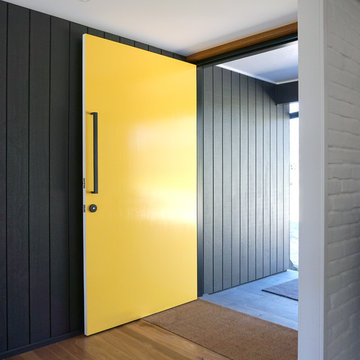
Ben Johnson
Aménagement d'une porte d'entrée contemporaine de taille moyenne avec un mur gris, un sol en bois brun, une porte simple et une porte jaune.
Aménagement d'une porte d'entrée contemporaine de taille moyenne avec un mur gris, un sol en bois brun, une porte simple et une porte jaune.
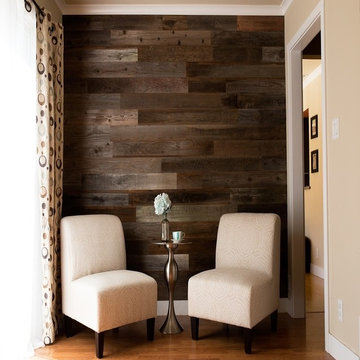
www.Rewoodd-NV.com
Idée de décoration pour un hall d'entrée design avec un mur multicolore, un sol en bois brun et un sol multicolore.
Idée de décoration pour un hall d'entrée design avec un mur multicolore, un sol en bois brun et un sol multicolore.
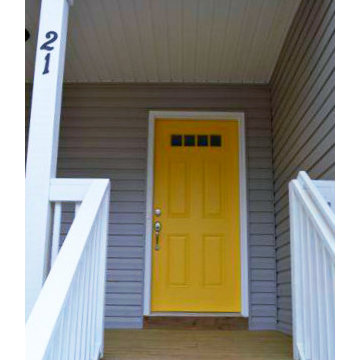
Cette image montre une porte d'entrée design de taille moyenne avec un mur gris, un sol en bois brun, une porte pivot et une porte jaune.
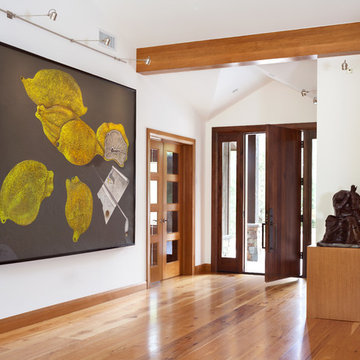
The remodel of this house opened the house to letthe light come in. Within a very tight footprint the roof was raised, walls were removed, glass installed, and making the home inviting.
Photography: Emily Minton Redfield
Millworks: Schacht Mill Works Interior and Exterior Doors, Trim and Beams
Tech Lighting: Inlighten Studios
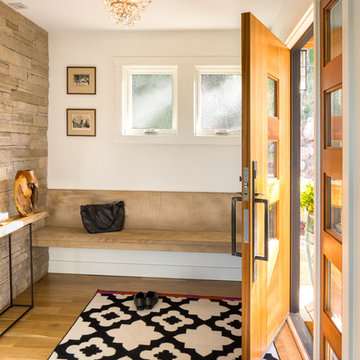
The front entryway continues the wood theme. A built-in stone bench adds a place to sit and prepare before heading out the door. An accent wall of floor to ceiling stone was added to match the design of the foyer.
Studio Q Photography
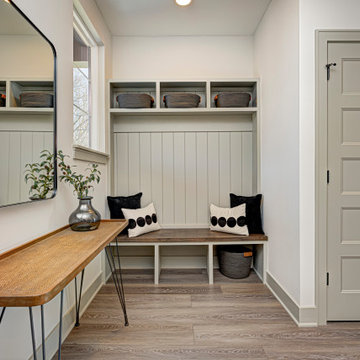
Explore urban luxury living in this new build along the scenic Midland Trace Trail, featuring modern industrial design, high-end finishes, and breathtaking views.
With a neutral palette, open shelves, and a large mirror, this mudroom is all about practicality and style, offering a welcoming transition space.
Project completed by Wendy Langston's Everything Home interior design firm, which serves Carmel, Zionsville, Fishers, Westfield, Noblesville, and Indianapolis.
For more about Everything Home, see here: https://everythinghomedesigns.com/
To learn more about this project, see here:
https://everythinghomedesigns.com/portfolio/midland-south-luxury-townhome-westfield/
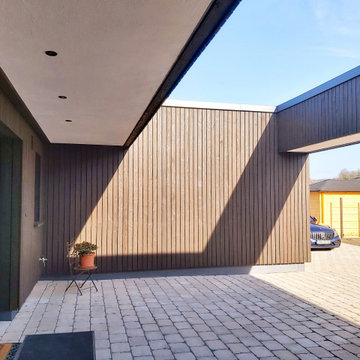
Haus R wurde als quadratischer Wohnkörper konzipert, welcher sich zur Erschließungsseite differenziert. Mit seinen großzügigen Wohnbereichen öffnet sich das ebenerdige Gebäude zu den rückwärtigen Freiflächen und fließt in den weitläufigen Außenraum.
Eine gestaltprägende Holzverschalung im Außenbereich, akzentuierte Materialien im Innenraum, sowie die Kombination mit großformatigen Verglasungen setzen das Gebäude bewußt in Szene.
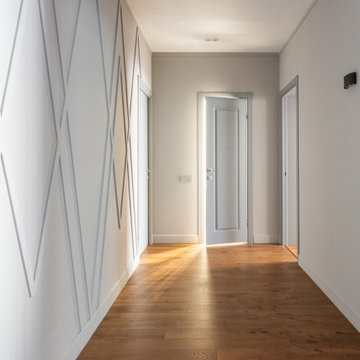
Idées déco pour une entrée contemporaine de taille moyenne avec un couloir, un mur gris, un sol en bois brun, une porte grise et un sol marron.
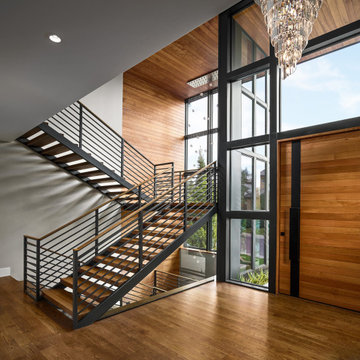
Idées déco pour un hall d'entrée contemporain avec un sol en bois brun, une porte simple, une porte en bois brun et un sol marron.
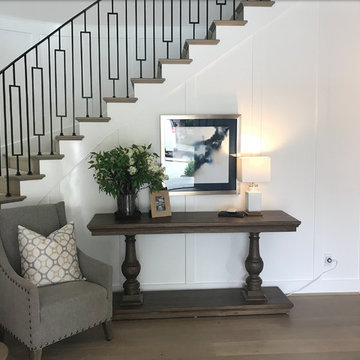
Idées déco pour un hall d'entrée contemporain de taille moyenne avec un mur blanc, un sol en bois brun et un sol marron.
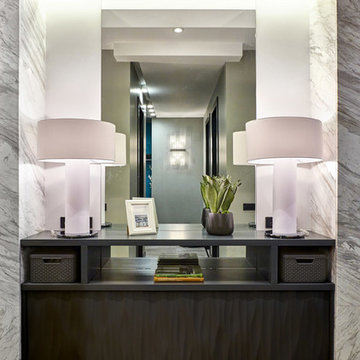
Дмитрий Лившиц
Cette image montre une entrée design de taille moyenne avec un mur gris et un sol en bois brun.
Cette image montre une entrée design de taille moyenne avec un mur gris et un sol en bois brun.
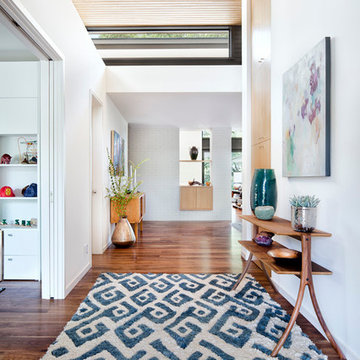
Foyer features a blue tribal rug from Room & board, a mid-century style console table, and painting sourced from local artist Joyce Howell. Foyer opens into the playroom on the left and leads into the dining space beyond.
The new ceiling has been expanded upward to create space for a transom window which fills the interior with light, and the open-grain cypress ceilings complement and contrast the walnut floors.
Interior by Allison Burke Interior Design
Collaboration with A Parallel Architecture
Paul Finkel Photography
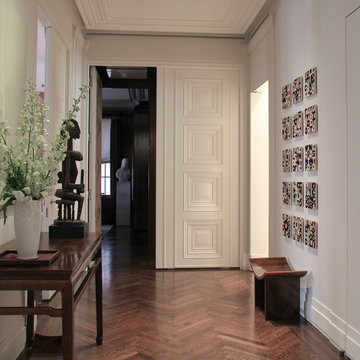
Idée de décoration pour un hall d'entrée design de taille moyenne avec un mur blanc, un sol en bois brun, une porte simple et une porte blanche.
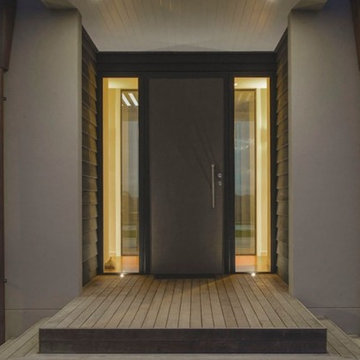
Inspiration pour une porte d'entrée design avec un mur beige, un sol en bois brun et une porte simple.
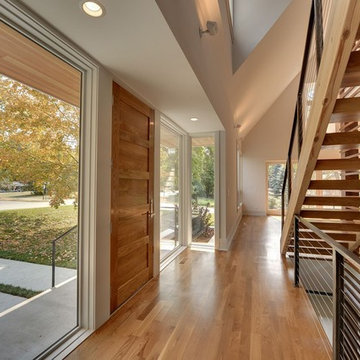
Aménagement d'une entrée contemporaine avec un mur beige, un sol en bois brun, une porte simple et une porte en bois brun.
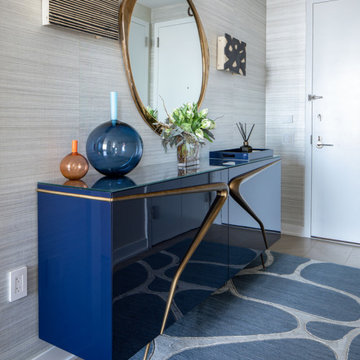
Our NYC studio designed this gorgeous condo for a family of four with the goal of maximizing space in a modest amount of square footage. A custom sectional in the living room was created to accommodate the family without feeling overcrowded, while the son's bedroom features a custom Murphy bed to optimize space during the day. To fulfill the daughter's wish for fairy lighting, an entire wall of them was installed behind her bed, casting a beautiful glow at night. In the kitchen, we added plenty of cabinets below the island for maximum efficiency. Storage units were incorporated in the bedroom and living room to house the TV and showcase decorative items. Additionally, the tub in the powder room was removed to create an additional closet for much-needed storage space.
---
Project completed by New York interior design firm Betty Wasserman Art & Interiors, which serves New York City, as well as across the tri-state area and in The Hamptons.
For more about Betty Wasserman, see here: https://www.bettywasserman.com/
To learn more about this project, see here: https://www.bettywasserman.com/spaces/front-and-york-brooklyn-apartment-design/
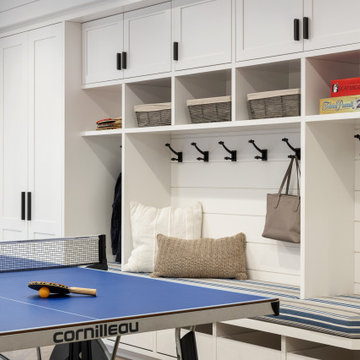
This 4,500 sq ft basement in Long Island is high on luxe, style, and fun. It has a full gym, golf simulator, arcade room, home theater, bar, full bath, storage, and an entry mud area. The palette is tight with a wood tile pattern to define areas and keep the space integrated. We used an open floor plan but still kept each space defined. The golf simulator ceiling is deep blue to simulate the night sky. It works with the room/doors that are integrated into the paneling — on shiplap and blue. We also added lights on the shuffleboard and integrated inset gym mirrors into the shiplap. We integrated ductwork and HVAC into the columns and ceiling, a brass foot rail at the bar, and pop-up chargers and a USB in the theater and the bar. The center arm of the theater seats can be raised for cuddling. LED lights have been added to the stone at the threshold of the arcade, and the games in the arcade are turned on with a light switch.
---
Project designed by Long Island interior design studio Annette Jaffe Interiors. They serve Long Island including the Hamptons, as well as NYC, the tri-state area, and Boca Raton, FL.
For more about Annette Jaffe Interiors, click here:
https://annettejaffeinteriors.com/
To learn more about this project, click here:
https://annettejaffeinteriors.com/basement-entertainment-renovation-long-island/
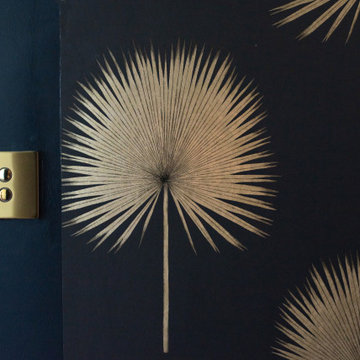
Cette image montre un hall d'entrée design de taille moyenne avec un mur noir, un sol en bois brun, une porte simple, une porte noire, un sol marron et du papier peint.
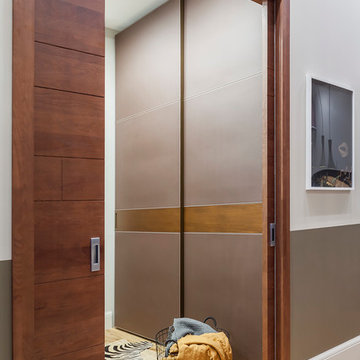
Юрий Гришко
Cette photo montre une petite entrée tendance avec un vestiaire, un mur gris, un sol en bois brun, une porte coulissante, une porte en bois brun et un sol jaune.
Cette photo montre une petite entrée tendance avec un vestiaire, un mur gris, un sol en bois brun, une porte coulissante, une porte en bois brun et un sol jaune.
Idées déco d'entrées contemporaines avec un sol en bois brun
5