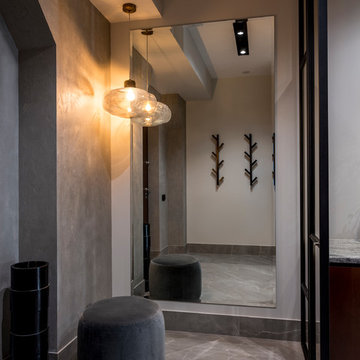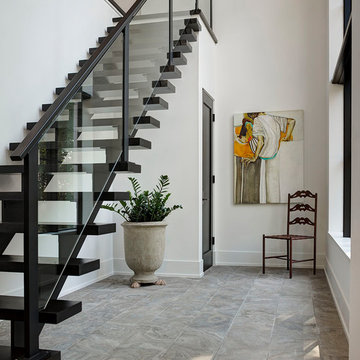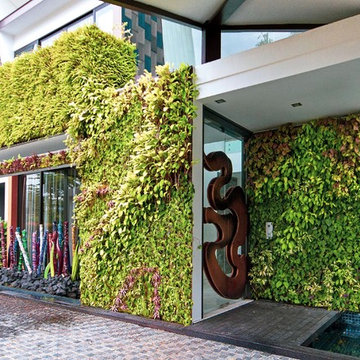Idées déco d'entrées contemporaines avec un sol gris
Trier par :
Budget
Trier par:Populaires du jour
121 - 140 sur 3 686 photos
1 sur 3
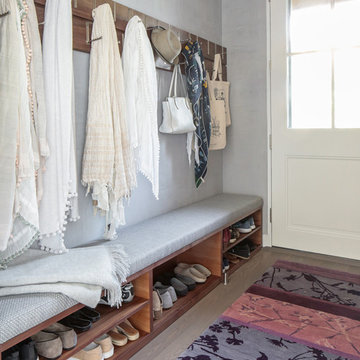
Modern luxury meets warm farmhouse in this Southampton home! Scandinavian inspired furnishings and light fixtures create a clean and tailored look, while the natural materials found in accent walls, casegoods, the staircase, and home decor hone in on a homey feel. An open-concept interior that proves less can be more is how we’d explain this interior. By accentuating the “negative space,” we’ve allowed the carefully chosen furnishings and artwork to steal the show, while the crisp whites and abundance of natural light create a rejuvenated and refreshed interior.
This sprawling 5,000 square foot home includes a salon, ballet room, two media rooms, a conference room, multifunctional study, and, lastly, a guest house (which is a mini version of the main house).
Project Location: Southamptons. Project designed by interior design firm, Betty Wasserman Art & Interiors. From their Chelsea base, they serve clients in Manhattan and throughout New York City, as well as across the tri-state area and in The Hamptons.
For more about Betty Wasserman, click here: https://www.bettywasserman.com/
To learn more about this project, click here: https://www.bettywasserman.com/spaces/southampton-modern-farmhouse/
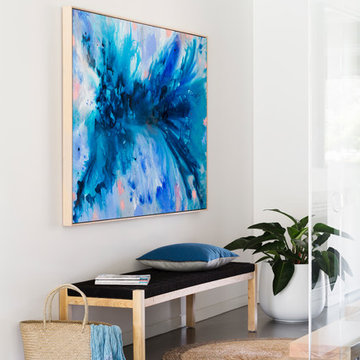
Martina Gemmola
Cette image montre un hall d'entrée design avec un mur blanc, sol en béton ciré et un sol gris.
Cette image montre un hall d'entrée design avec un mur blanc, sol en béton ciré et un sol gris.
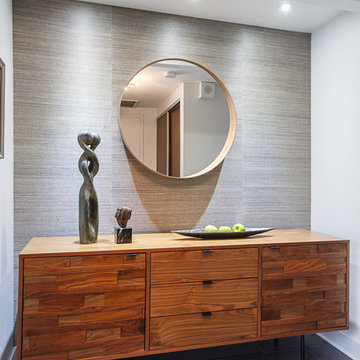
This apartment is in an older building in north Toronto. The clients were downsizing and wanted a clean, uncluttered space. We removed the hall closet, fitted the drop ceiling with pot lights, clad the accent wall with grass cloth and furnished the niche with a beautiful walnut cabinet.

Idées déco pour une grande porte d'entrée contemporaine avec un mur blanc, sol en granite, une porte simple, une porte en bois foncé et un sol gris.
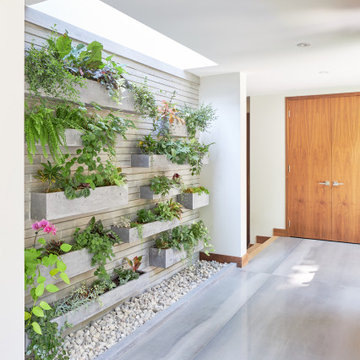
Aménagement d'une entrée contemporaine de taille moyenne avec un couloir, un mur blanc, une porte simple, une porte orange et un sol gris.
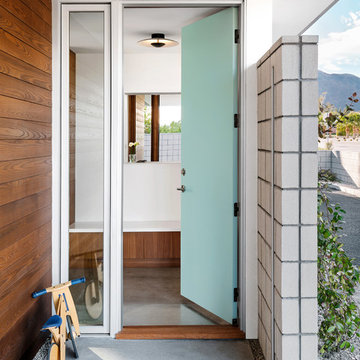
A future family home for founders Joel and Meelena Turkel, Axiom Desert House features the Turkel Design signature post-and-beam construction and an open great room with a light-filled private courtyard. Acting as a Living Lab for Turkel Design and their partners, the home features Marvin Clad Ultimate windows and an Ultimate Lift and Slide Door that frame views with modern lines and create open spaces to let light and air flow.
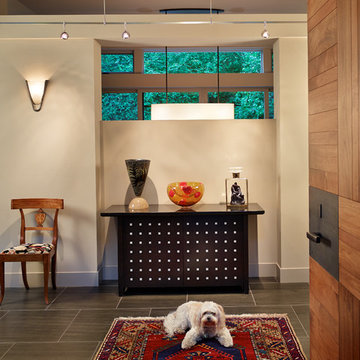
Benjamin Benschneider
Exemple d'une porte d'entrée tendance de taille moyenne avec un mur beige, un sol en carrelage de porcelaine, une porte pivot, une porte en bois brun et un sol gris.
Exemple d'une porte d'entrée tendance de taille moyenne avec un mur beige, un sol en carrelage de porcelaine, une porte pivot, une porte en bois brun et un sol gris.
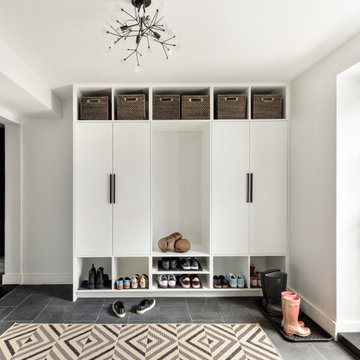
Functional mudroom design with white cabinetry and dark hardware accents.
Idée de décoration pour une entrée design de taille moyenne avec un mur blanc, un sol gris et un sol en carrelage de porcelaine.
Idée de décoration pour une entrée design de taille moyenne avec un mur blanc, un sol gris et un sol en carrelage de porcelaine.
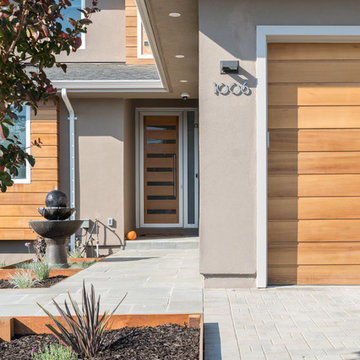
Boaz Meiri Photography
Inspiration pour une grande porte d'entrée design avec une porte simple, une porte en bois clair, un sol gris et un mur beige.
Inspiration pour une grande porte d'entrée design avec une porte simple, une porte en bois clair, un sol gris et un mur beige.

Cette image montre un hall d'entrée design de taille moyenne avec un mur gris, un sol en carrelage de céramique, une porte simple, une porte grise, un sol gris, un plafond en bois et du papier peint.
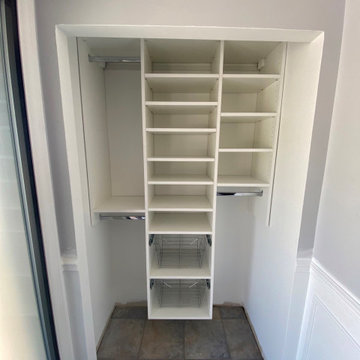
Idée de décoration pour une petite entrée design avec un vestiaire, un mur violet, un sol en calcaire, une porte simple, une porte noire et un sol gris.
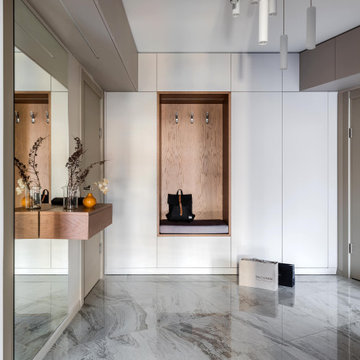
Дизайнер Анна «растворила» верхние шкафы в пространстве холла, выкрасив их в цвет стен. Можно сказать, что холл - это одна большая гардеробная. С единой системой хранения, зеркалом, диванчиком. Отсутствие ручек шкафов усиливает эффект визуального слияния со стеной. Зеркало в пол дополнительно расширяет пространство и наполняет холл светом и воздухом.

These wonderful clients returned to us for their newest home remodel adventure. Their newly purchased custom built 1970s modern ranch sits in one of the loveliest neighborhoods south of the city but the current conditions of the home were out-dated and not so lovely. Upon entering the front door through the court you were greeted abruptly by a very boring staircase and an excessive number of doors. Just to the left of the double door entry was a large slider and on your right once inside the home was a soldier line up of doors. This made for an uneasy and uninviting entry that guests would quickly forget and our clients would often avoid. We also had our hands full in the kitchen. The existing space included many elements that felt out of place in a modern ranch including a rustic mountain scene backsplash, cherry cabinets with raised panel and detailed profile, and an island so massive you couldn’t pass a drink across the stone. Our design sought to address the functional pain points of the home and transform the overall aesthetic into something that felt like home for our clients.
For the entry, we re-worked the front door configuration by switching from the double door to a large single door with side lights. The sliding door next to the main entry door was replaced with a large window to eliminate entry door confusion. In our re-work of the entry staircase, guesta are now greeted into the foyer which features the Coral Pendant by David Trubridge. Guests are drawn into the home by stunning views of the front range via the large floor-to-ceiling glass wall in the living room. To the left, the staircases leading down to the basement and up to the master bedroom received a massive aesthetic upgrade. The rebuilt 2nd-floor staircase has a center spine with wood rise and run appearing to float upwards towards the master suite. A slatted wall of wood separates the two staircases which brings more light into the basement stairwell. Black metal railings add a stunning contrast to the light wood.
Other fabulous upgrades to this home included new wide plank flooring throughout the home, which offers both modernity and warmth. The once too-large kitchen island was downsized to create a functional focal point that is still accessible and intimate. The old dark and heavy kitchen cabinetry was replaced with sleek white cabinets, brightening up the space and elevating the aesthetic of the entire room. The kitchen countertops are marble look quartz with dramatic veining that offers an artistic feature behind the range and across all horizontal surfaces in the kitchen. As a final touch, cascading island pendants were installed which emphasize the gorgeous ceiling vault and provide warm feature lighting over the central point of the kitchen.
This transformation reintroduces light and simplicity to this gorgeous home, and we are so happy that our clients can reap the benefits of this elegant and functional design for years to come.
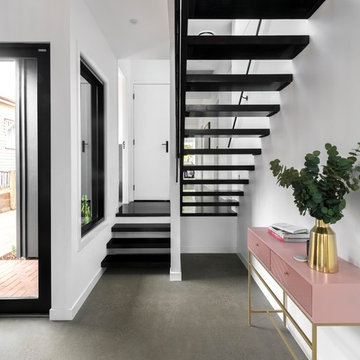
Idée de décoration pour un hall d'entrée design avec un mur blanc, sol en béton ciré, une porte simple, une porte blanche et un sol gris.
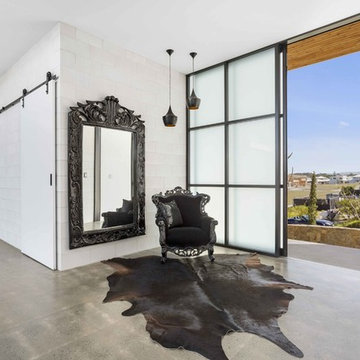
The Entry creates the wow-factor that this home deserves. The sliding shoji-style door, with frosted glass panels, sets the mood for the rest of the area
Photography by Asher King
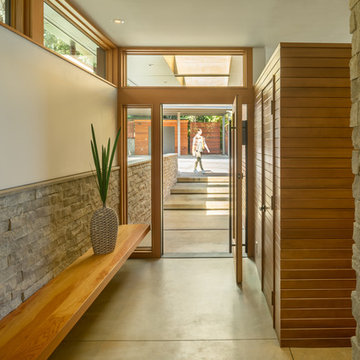
Coates Design Architects Seattle
Lara Swimmer Photography
Fairbank Construction
Cette image montre une grande porte d'entrée design avec un mur noir, sol en béton ciré, une porte pivot, une porte métallisée et un sol gris.
Cette image montre une grande porte d'entrée design avec un mur noir, sol en béton ciré, une porte pivot, une porte métallisée et un sol gris.
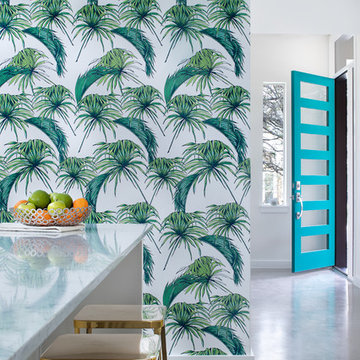
Photography By : Piston Design, Paul Finkel
Exemple d'une grande porte d'entrée tendance avec un mur blanc, sol en béton ciré, une porte simple, une porte bleue et un sol gris.
Exemple d'une grande porte d'entrée tendance avec un mur blanc, sol en béton ciré, une porte simple, une porte bleue et un sol gris.
Idées déco d'entrées contemporaines avec un sol gris
7
