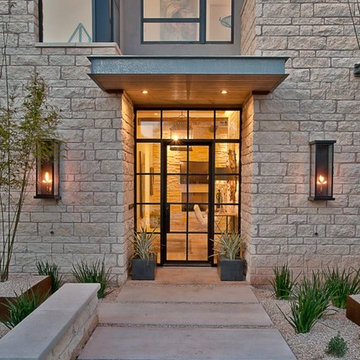Idées déco d'entrées contemporaines avec une porte en verre
Trier par :
Budget
Trier par:Populaires du jour
21 - 40 sur 2 341 photos
1 sur 3
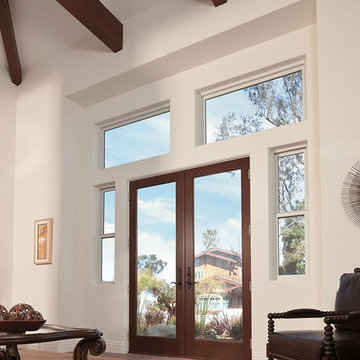
Aménagement d'un très grand hall d'entrée contemporain avec un mur blanc, parquet clair, une porte double et une porte en verre.
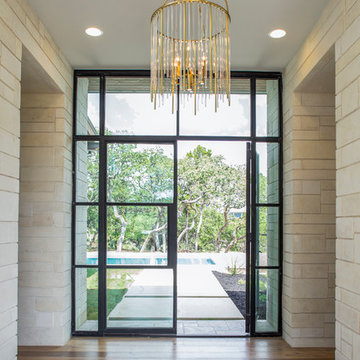
Fine Focus Photography
Idée de décoration pour un hall d'entrée design avec un sol en bois brun, une porte double et une porte en verre.
Idée de décoration pour un hall d'entrée design avec un sol en bois brun, une porte double et une porte en verre.
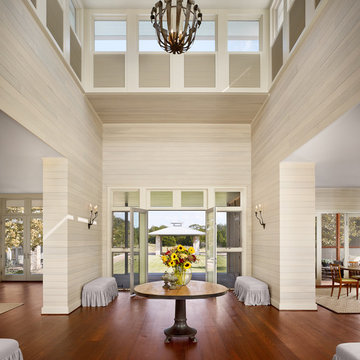
Casey Dunn Photography
Idée de décoration pour une entrée design avec une porte double, une porte en verre, un sol en bois brun, un couloir et un mur beige.
Idée de décoration pour une entrée design avec une porte double, une porte en verre, un sol en bois brun, un couloir et un mur beige.
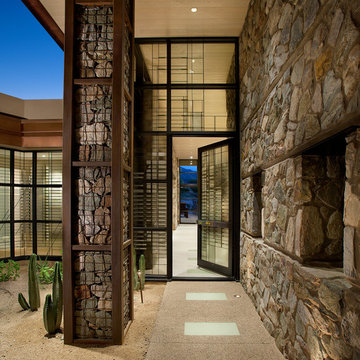
Dino Tonn Photography
Aménagement d'une porte d'entrée contemporaine avec une porte simple et une porte en verre.
Aménagement d'une porte d'entrée contemporaine avec une porte simple et une porte en verre.
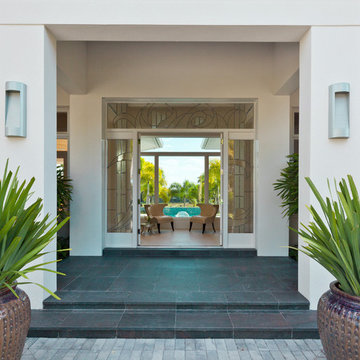
Lori Hamilton Photography
Réalisation d'une grande porte d'entrée design avec une porte double, un mur blanc, un sol en ardoise et une porte en verre.
Réalisation d'une grande porte d'entrée design avec une porte double, un mur blanc, un sol en ardoise et une porte en verre.
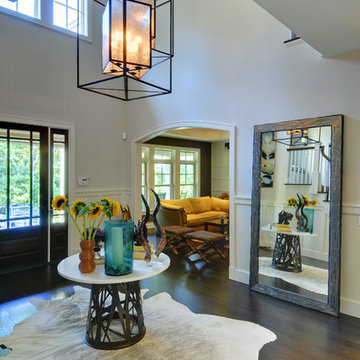
Chris Foster
Idée de décoration pour un grand hall d'entrée design avec un mur gris, parquet foncé, une porte en verre et une porte simple.
Idée de décoration pour un grand hall d'entrée design avec un mur gris, parquet foncé, une porte en verre et une porte simple.

Interior Water Feature in Foyer
Idée de décoration pour un hall d'entrée design de taille moyenne avec un mur blanc, une porte double, une porte en verre et un sol en ardoise.
Idée de décoration pour un hall d'entrée design de taille moyenne avec un mur blanc, une porte double, une porte en verre et un sol en ardoise.
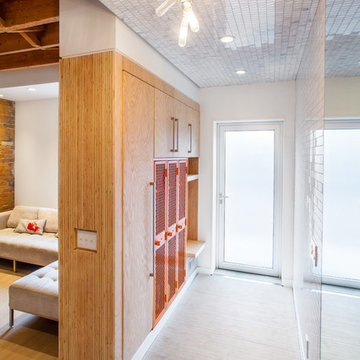
photo by Scott Norsworthy
Custom plywood storage unit at entrance surrounds vintage metal lockers for the 3 kids. Built in bench, key storage and lighting. Entrance uses commercial floor grate in metal pan. Tiled wall and ceiling with full length mirror articulate main entrance to home.

Approaching the front door, details appear such as crisp aluminum address numbers and mail slot, sandblasted glass and metal entry doors and the sleek lines of the metal roof, as the flush granite floor passes into the house leading to the view beyond
Photo Credit: John Sutton Photography
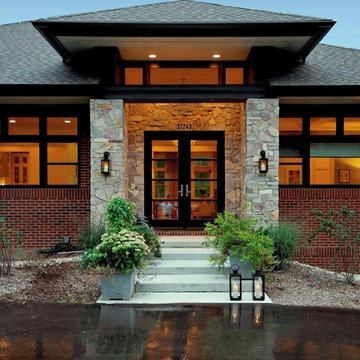
Brad Ziegler Photography
Réalisation d'une porte d'entrée design avec une porte double et une porte en verre.
Réalisation d'une porte d'entrée design avec une porte double et une porte en verre.
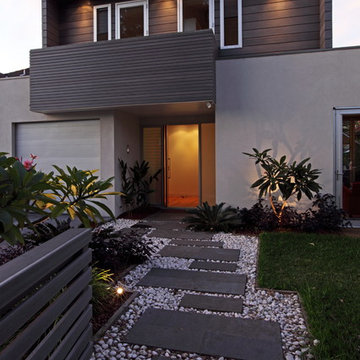
Landscape design creates a tropical resort character, lighting creates highlights at the front.
Photo; Tom Ferguson
Aménagement d'une entrée contemporaine avec une porte en verre.
Aménagement d'une entrée contemporaine avec une porte en verre.
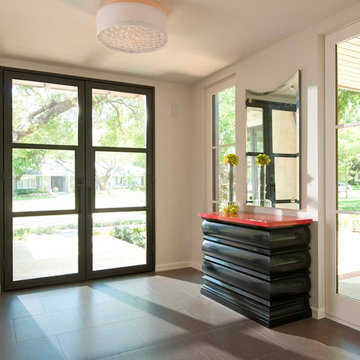
Tatum Brown Custom Homes
{Photo credit: Danny Piassick}
{Architectural credit: Mark Hoesterey of Stocker Hoesterey Montenegro Architects}
Exemple d'une entrée tendance avec une porte double et une porte en verre.
Exemple d'une entrée tendance avec une porte double et une porte en verre.
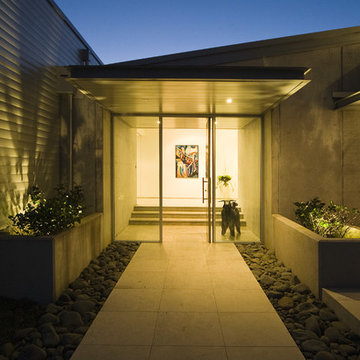
Zinc door pivots to welcome guests
Idée de décoration pour une entrée design avec une porte simple et une porte en verre.
Idée de décoration pour une entrée design avec une porte simple et une porte en verre.
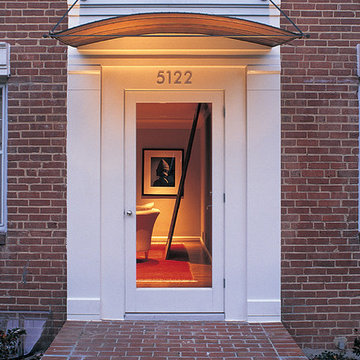
The dramatic front-door surround gives a hint of the architectural language of the addition in the back of the house. A hand-hammered vaulted copper canopy hangs above the door and is lit from below for dramatic effect. A door with a glass light allows for a glimpse of what awaits you inside.
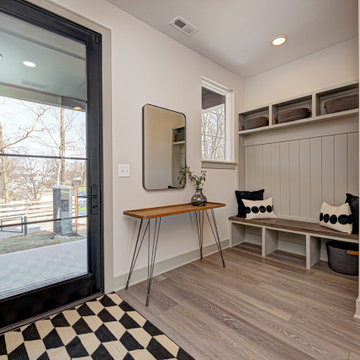
Explore urban luxury living in this new build along the scenic Midland Trace Trail, featuring modern industrial design, high-end finishes, and breathtaking views.
With a neutral palette, open shelves, and a large mirror, this mudroom is all about practicality and style, offering a welcoming transition space.
Project completed by Wendy Langston's Everything Home interior design firm, which serves Carmel, Zionsville, Fishers, Westfield, Noblesville, and Indianapolis.
For more about Everything Home, see here: https://everythinghomedesigns.com/
To learn more about this project, see here:
https://everythinghomedesigns.com/portfolio/midland-south-luxury-townhome-westfield/

Cette photo montre un grand hall d'entrée tendance avec un mur gris, parquet clair, une porte double, une porte en verre et un sol marron.
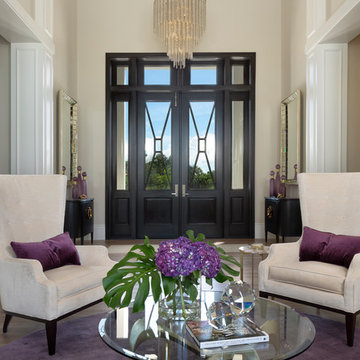
Idée de décoration pour une porte d'entrée design de taille moyenne avec un mur beige, parquet foncé, une porte double, une porte en verre et un sol marron.
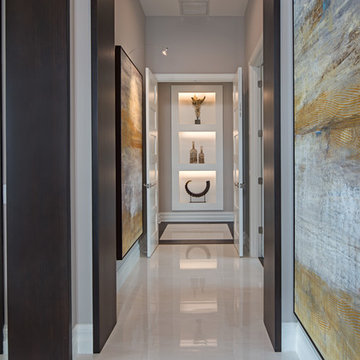
*Photo Credit Eric Cucciaioni Photography 2018*
Cette image montre une porte d'entrée design de taille moyenne avec un mur beige, un sol en marbre, une porte double, une porte en verre et un sol beige.
Cette image montre une porte d'entrée design de taille moyenne avec un mur beige, un sol en marbre, une porte double, une porte en verre et un sol beige.
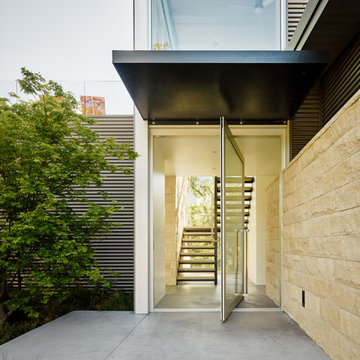
Joe Fletcher
Atop a ridge in the Santa Lucia mountains of Carmel, California, an oak tree stands elevated above the fog and wrapped at its base in this ranch retreat. The weekend home’s design grew around the 100-year-old Valley Oak to form a horseshoe-shaped house that gathers ridgeline views of Oak, Madrone, and Redwood groves at its exterior and nestles around the tree at its center. The home’s orientation offers both the shade of the oak canopy in the courtyard and the sun flowing into the great room at the house’s rear façades.
This modern take on a traditional ranch home offers contemporary materials and landscaping to a classic typology. From the main entry in the courtyard, one enters the home’s great room and immediately experiences the dramatic westward views across the 70 foot pool at the house’s rear. In this expansive public area, programmatic needs flow and connect - from the kitchen, whose windows face the courtyard, to the dining room, whose doors slide seamlessly into walls to create an outdoor dining pavilion. The primary circulation axes flank the internal courtyard, anchoring the house to its site and heightening the sense of scale by extending views outward at each of the corridor’s ends. Guest suites, complete with private kitchen and living room, and the garage are housed in auxiliary wings connected to the main house by covered walkways.
Building materials including pre-weathered corrugated steel cladding, buff limestone walls, and large aluminum apertures, and the interior palette of cedar-clad ceilings, oil-rubbed steel, and exposed concrete floors soften the modern aesthetics into a refined but rugged ranch home.
Idées déco d'entrées contemporaines avec une porte en verre
2
